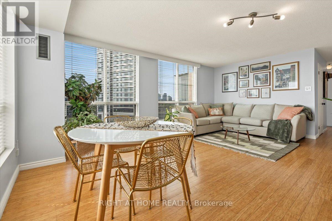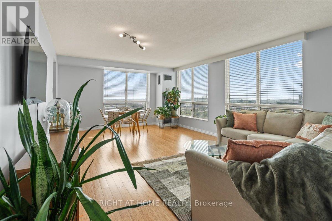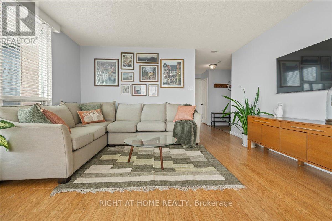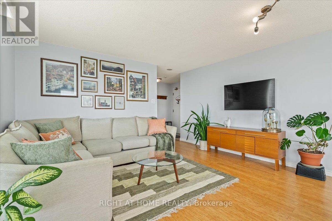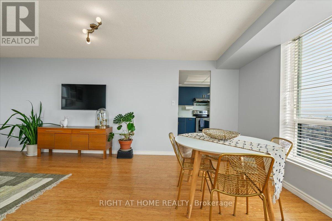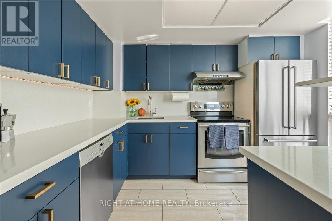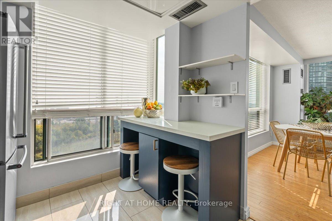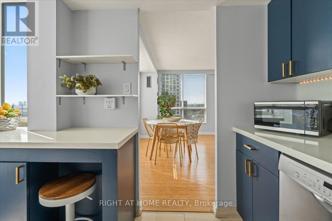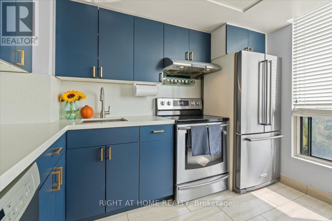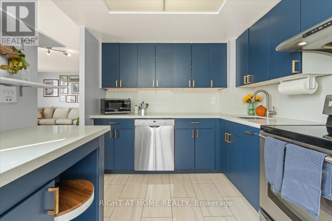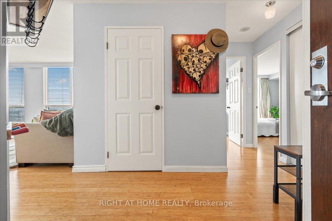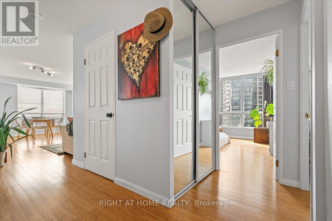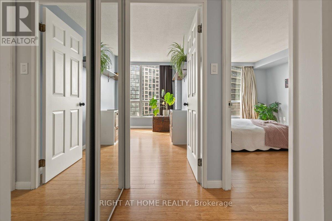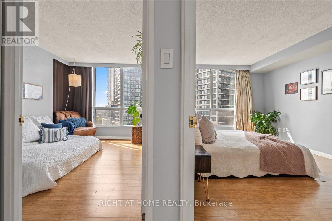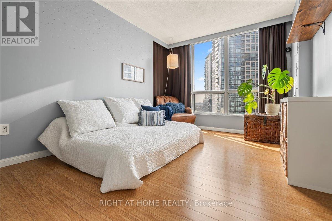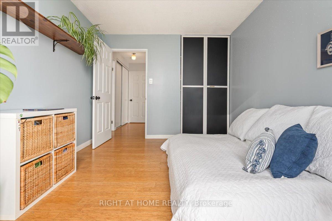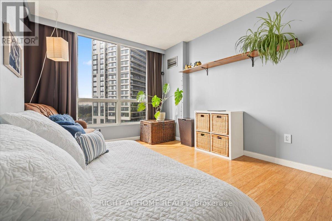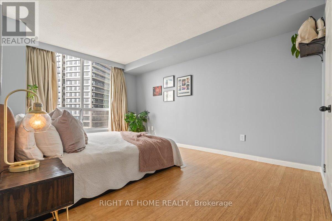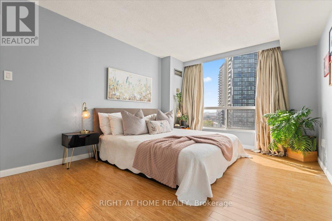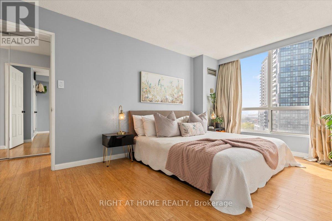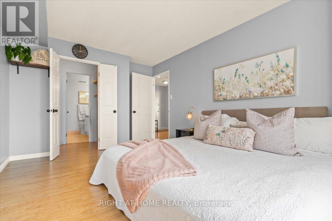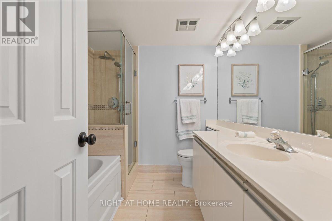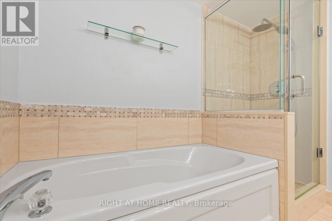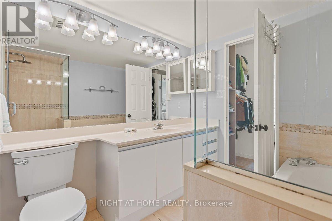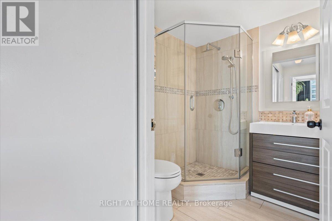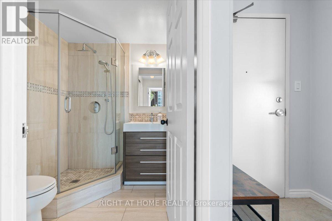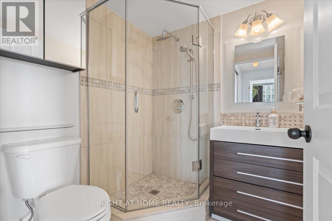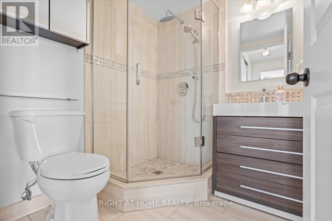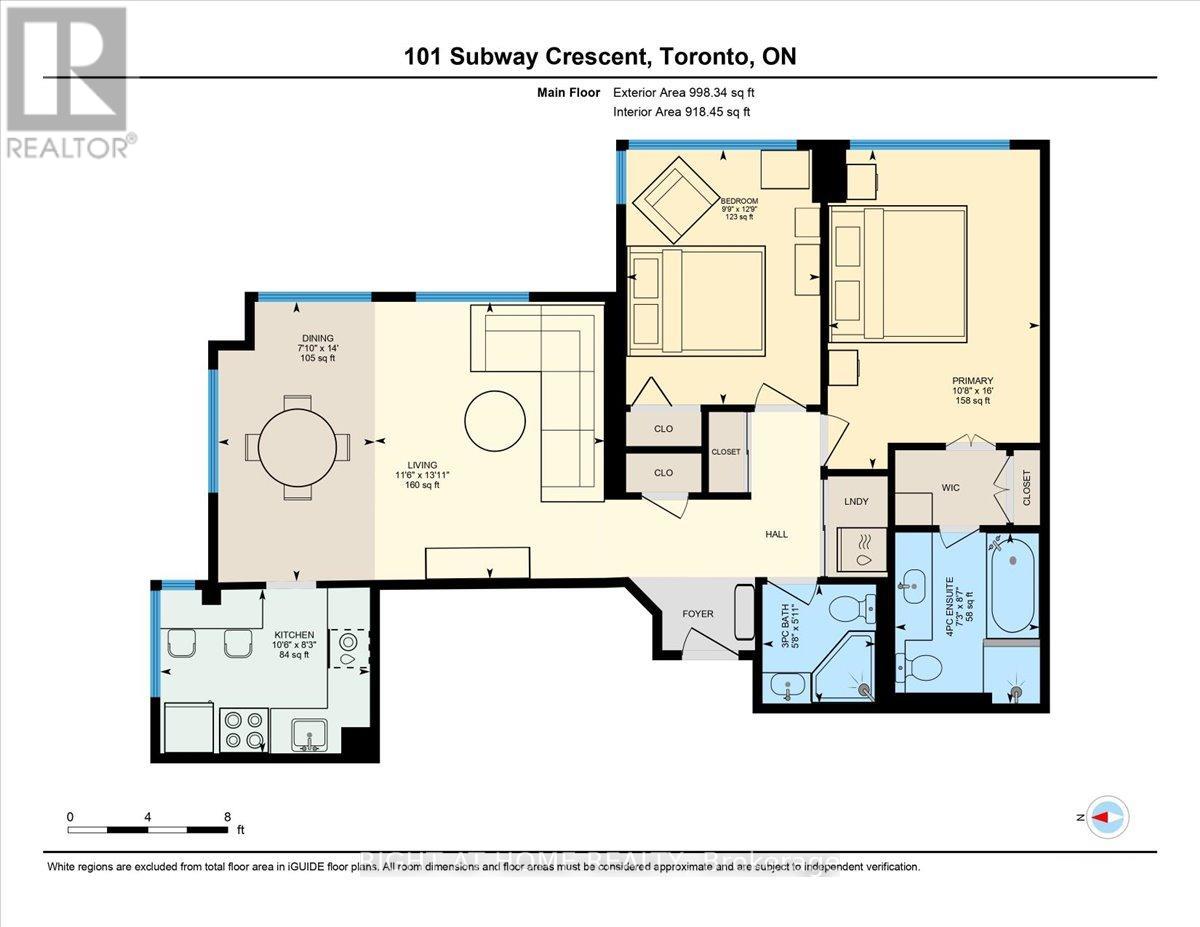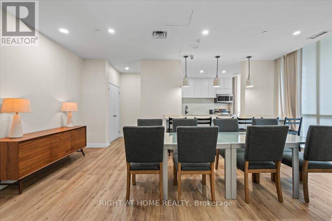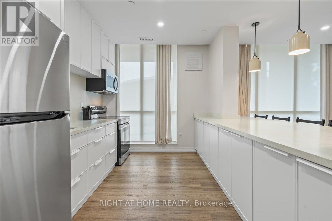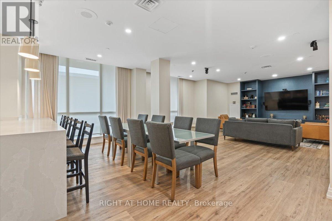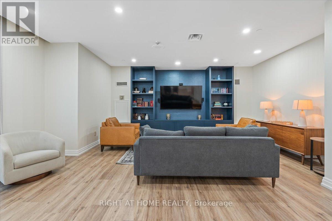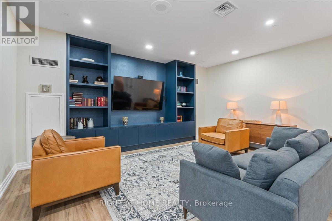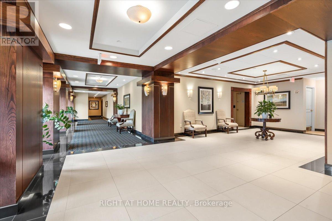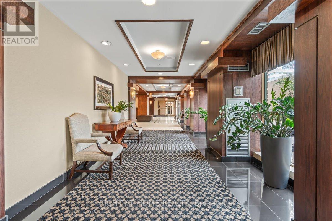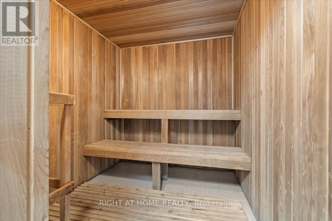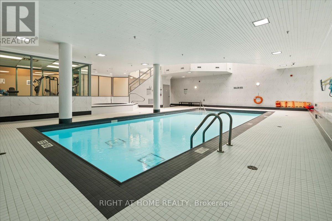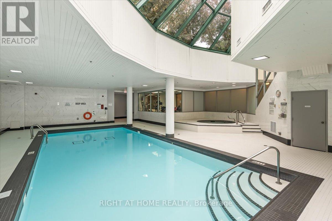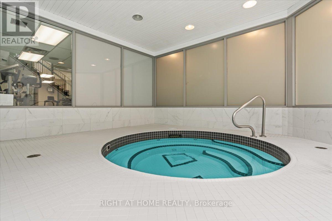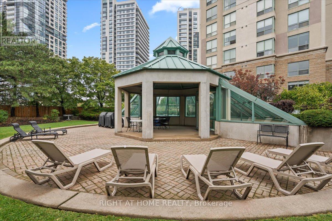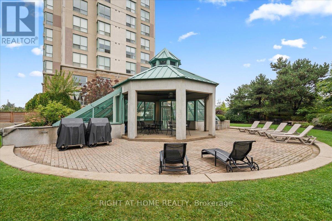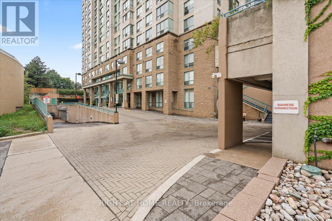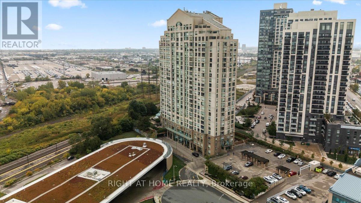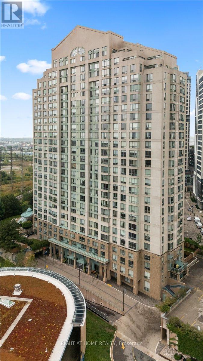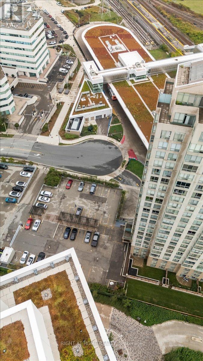1011 - 101 Subway Crescent Toronto (Islington-City Centre West), Ontario M9B 6K4
$599,700Maintenance, Common Area Maintenance, Heat, Electricity, Insurance, Parking, Water
$1,055.95 Monthly
Maintenance, Common Area Maintenance, Heat, Electricity, Insurance, Parking, Water
$1,055.95 MonthlyWelcome to Kings Gate at 101 Subway Crescent, a rarely offered, spacious 2-bedroom, 2-bathroom corner condo with almost 1000 sq. ft. of comfortable living space. This bright unit features a large living and dining area with plenty of natural light and a galley kitchen with a window. Both bedrooms are very generous in size, you can fit a king-size bed in either one of them. The primary bedroom has a walk-in closet and a 4-piece ensuite with a soaker tub and a shower. This unit offers multiple closets for extra storage space. Maintenance fees include all of the utilities, covering heat, hydro, water and central A/C. Enjoy excellent building amenities: concierge, 24 hour security, indoor pool, gym, sauna, party room, BBQ area, car wash, visitor parking, and more. Amazing location, right across from Kipling Subway Station and GO Transit, with quick access to HWY 427, QEW, Sherway Gardens, shopping, dining, and Pearson Airport. Everything you need is at your doorstep. Move-in ready and waiting for you! (id:41954)
Property Details
| MLS® Number | W12421807 |
| Property Type | Single Family |
| Community Name | Islington-City Centre West |
| Community Features | Pets Allowed With Restrictions |
| Features | Carpet Free |
| Parking Space Total | 1 |
| Pool Type | Indoor Pool |
Building
| Bathroom Total | 2 |
| Bedrooms Above Ground | 2 |
| Bedrooms Total | 2 |
| Age | 31 To 50 Years |
| Amenities | Exercise Centre, Party Room, Visitor Parking |
| Appliances | Dishwasher, Dryer, Stove, Washer, Window Coverings, Refrigerator |
| Basement Type | None |
| Cooling Type | Central Air Conditioning |
| Exterior Finish | Concrete |
| Flooring Type | Bamboo, Ceramic |
| Heating Fuel | Natural Gas |
| Heating Type | Coil Fan |
| Size Interior | 900 - 999 Sqft |
| Type | Apartment |
Parking
| Underground | |
| Garage |
Land
| Acreage | No |
Rooms
| Level | Type | Length | Width | Dimensions |
|---|---|---|---|---|
| Ground Level | Living Room | 5.95 m | 4.23 m | 5.95 m x 4.23 m |
| Ground Level | Dining Room | 5.95 m | 4.23 m | 5.95 m x 4.23 m |
| Ground Level | Kitchen | 3.24 m | 2.58 m | 3.24 m x 2.58 m |
| Ground Level | Bedroom | 4.9 m | 3.27 m | 4.9 m x 3.27 m |
| Ground Level | Bedroom 2 | 3.9 m | 2.97 m | 3.9 m x 2.97 m |
Interested?
Contact us for more information
