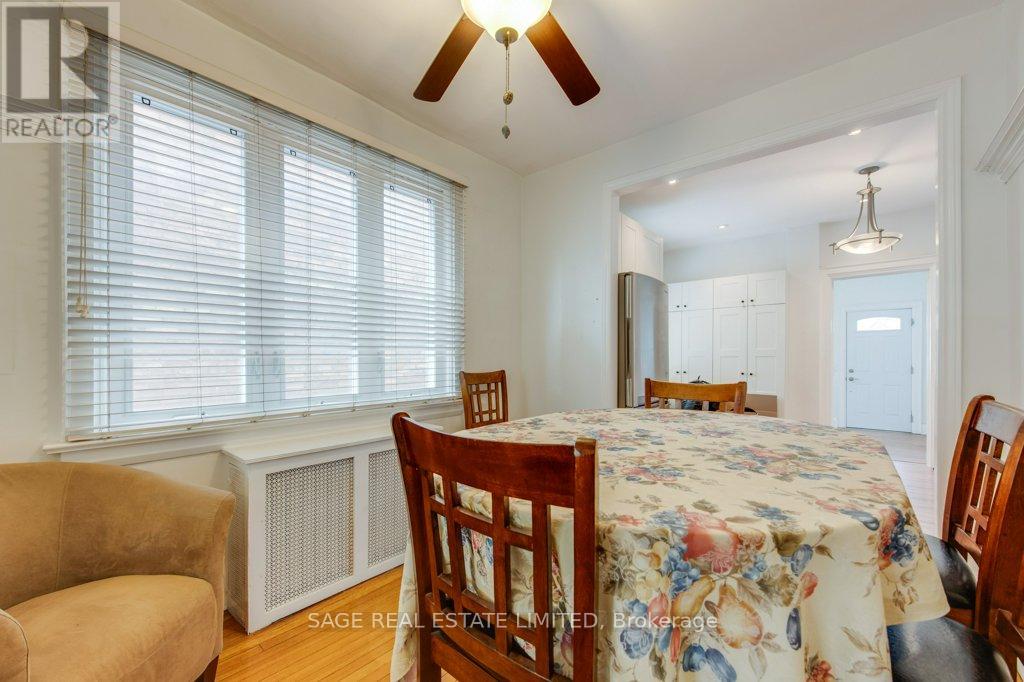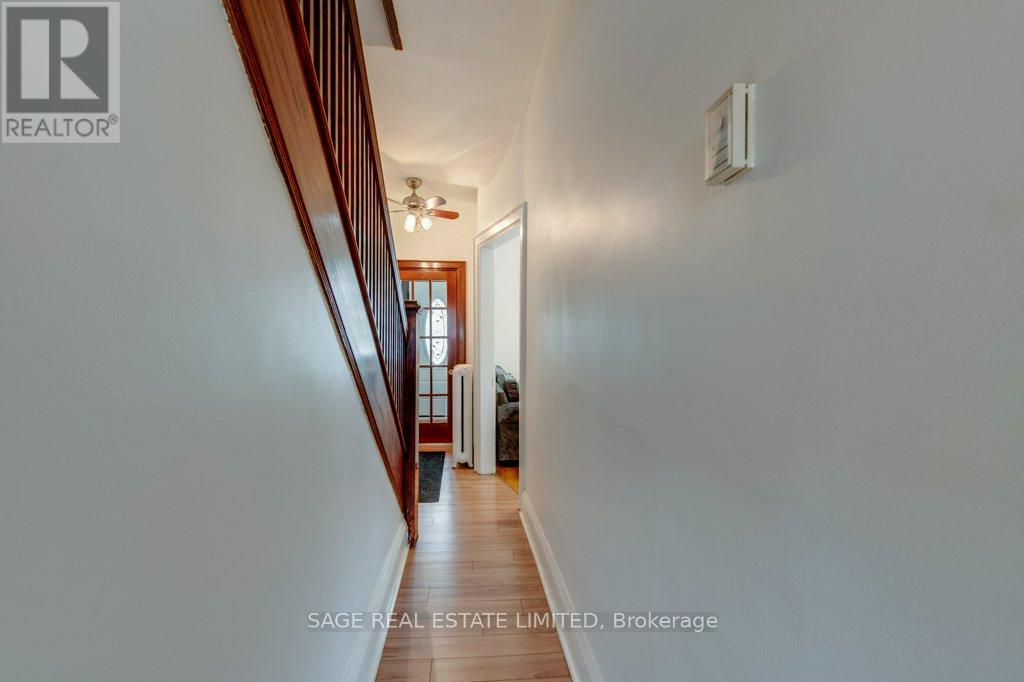4 Bedroom
2 Bathroom
1100 - 1500 sqft
Wall Unit
Radiant Heat
$899,900
Detached home on a deep 25 x 131.74 ft lot in the heart of vibrant Corso Italia. Featuring a private drive, double-car garage (laneway access), this home offers both everyday function and future flexibility. Inside, you'll find an updated kitchen with a Viking 5-burner gas stove, separate oven, and clean modern finishes. The floorplan includes three bedrooms plus a den, ideal for a home office or walk-in closet. The standout feature? A gorgeous original banister solid and unexpectedly refined for a house of this era. It adds an element of charm you simply don't find every day. A separate dining room connects easily to both the kitchen and living room, offering a great flow while still maintaining just enough separation to feel like its own distinct space, while the spacious rear mudroom connects directly to the backyard and garage. There's also a separate side entrance to the basement, offering future potential for a suite or rec space. This property qualifies as of right under Toronto's Changing Lanes program for a laneway house of approx. 1,640 sq/ft one of the largest allowed. Only ~7% of homes in Toronto are eligible, and few allow for this scale. Development charges are waived, and no variances are required. (see report attached for full details)Steps to St. Clair Wests streetcar, shops, cafes, and restaurants, plus easy access to Davenport Village. A short walk to Earlscourt Park with its skating rink, splash pad, playground, and community centre. A rare opportunity to secure space, location, and long-term value in one of Toronto's most connected neighbourhoods. (id:41954)
Open House
This property has open houses!
Starts at:
2:00 pm
Ends at:
4:00 pm
Property Details
|
MLS® Number
|
W12203654 |
|
Property Type
|
Single Family |
|
Community Name
|
Corso Italia-Davenport |
|
Parking Space Total
|
4 |
Building
|
Bathroom Total
|
2 |
|
Bedrooms Above Ground
|
3 |
|
Bedrooms Below Ground
|
1 |
|
Bedrooms Total
|
4 |
|
Appliances
|
Garage Door Opener Remote(s), Dryer, Garage Door Opener, Microwave, Stove, Washer, Window Coverings, Refrigerator |
|
Basement Development
|
Unfinished |
|
Basement Features
|
Separate Entrance |
|
Basement Type
|
N/a (unfinished) |
|
Construction Style Attachment
|
Detached |
|
Cooling Type
|
Wall Unit |
|
Exterior Finish
|
Brick |
|
Flooring Type
|
Laminate, Hardwood |
|
Foundation Type
|
Block |
|
Heating Type
|
Radiant Heat |
|
Stories Total
|
2 |
|
Size Interior
|
1100 - 1500 Sqft |
|
Type
|
House |
|
Utility Water
|
Municipal Water |
Parking
|
Detached Garage
|
|
|
Garage
|
|
|
Tandem
|
|
Land
|
Acreage
|
No |
|
Sewer
|
Sanitary Sewer |
|
Size Depth
|
131 Ft |
|
Size Frontage
|
25 Ft |
|
Size Irregular
|
25 X 131 Ft |
|
Size Total Text
|
25 X 131 Ft |
Rooms
| Level |
Type |
Length |
Width |
Dimensions |
|
Second Level |
Primary Bedroom |
4.39 m |
3.46 m |
4.39 m x 3.46 m |
|
Second Level |
Bedroom 2 |
2.75 m |
3.12 m |
2.75 m x 3.12 m |
|
Second Level |
Bedroom 3 |
2.65 m |
3.1 m |
2.65 m x 3.1 m |
|
Second Level |
Den |
2.6 m |
3 m |
2.6 m x 3 m |
|
Basement |
Utility Room |
4.27 m |
6.69 m |
4.27 m x 6.69 m |
|
Main Level |
Mud Room |
2.68 m |
3.07 m |
2.68 m x 3.07 m |
|
Main Level |
Kitchen |
4.33 m |
3.04 m |
4.33 m x 3.04 m |
|
Main Level |
Dining Room |
2.69 m |
3.36 m |
2.69 m x 3.36 m |
|
Main Level |
Living Room |
2.93 m |
3.61 m |
2.93 m x 3.61 m |
https://www.realtor.ca/real-estate/28432247/1010-st-clarens-avenue-toronto-corso-italia-davenport-corso-italia-davenport
















































