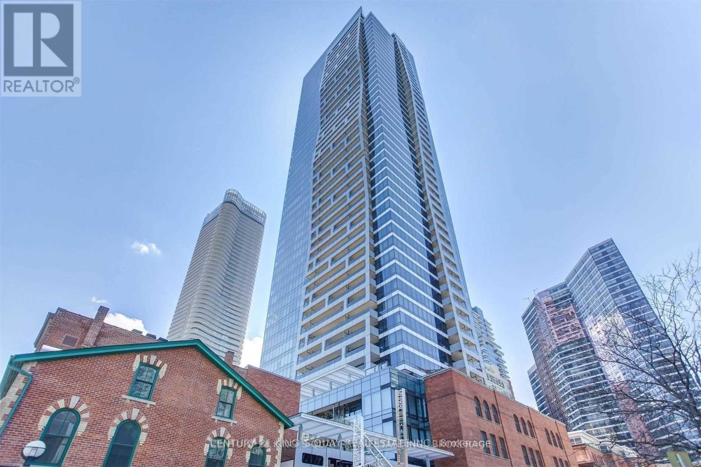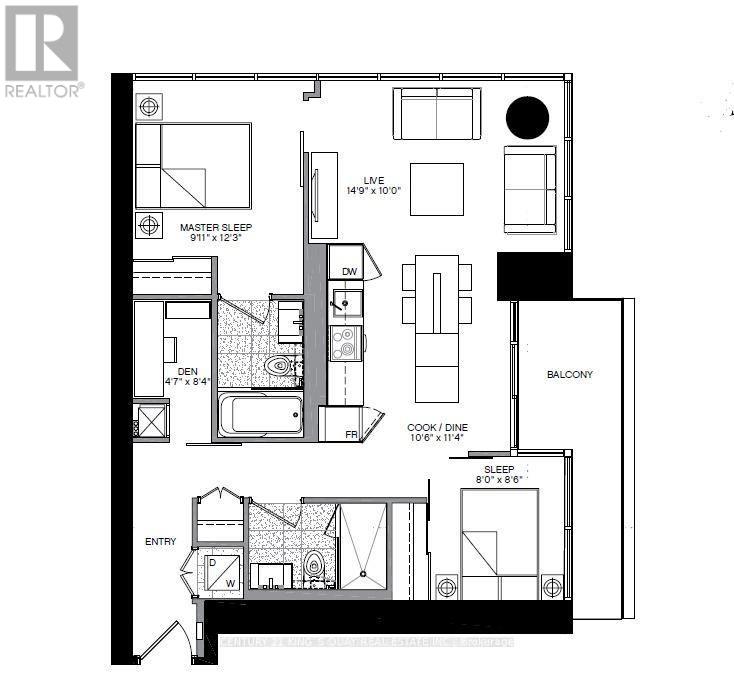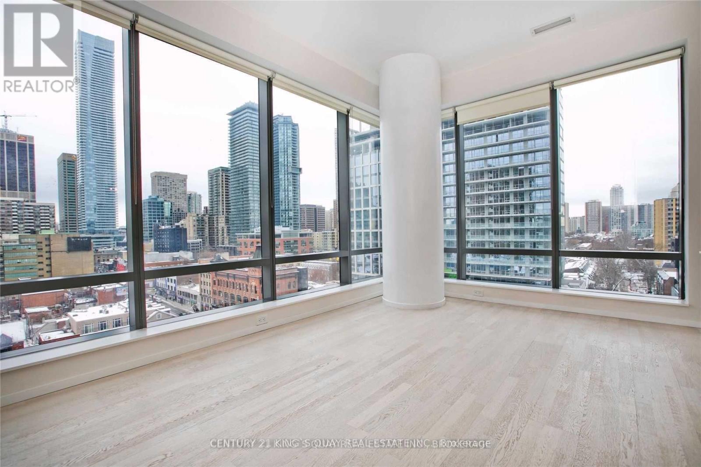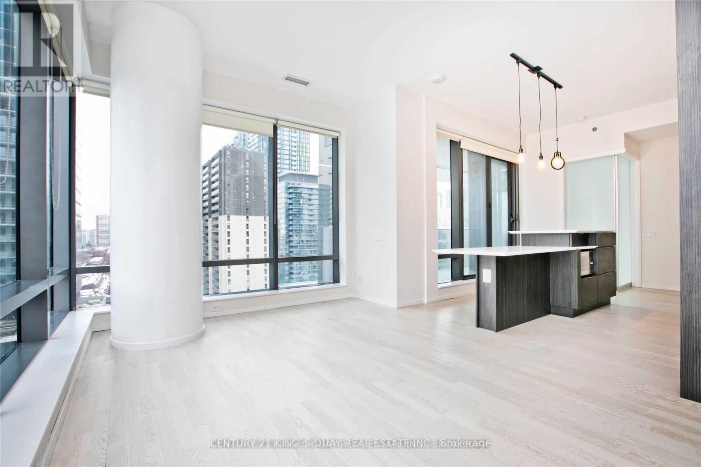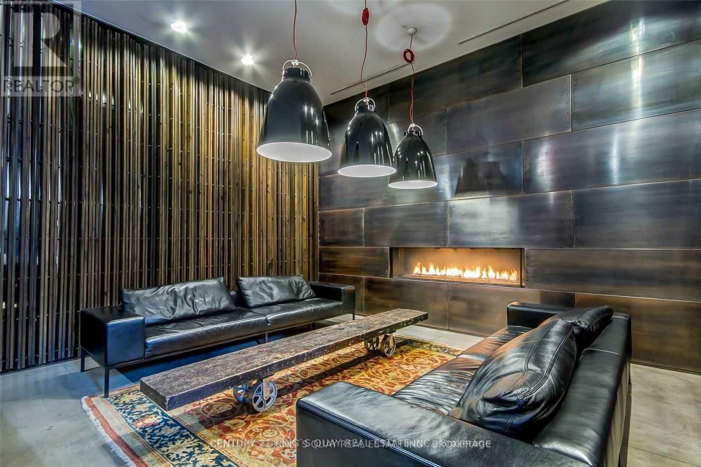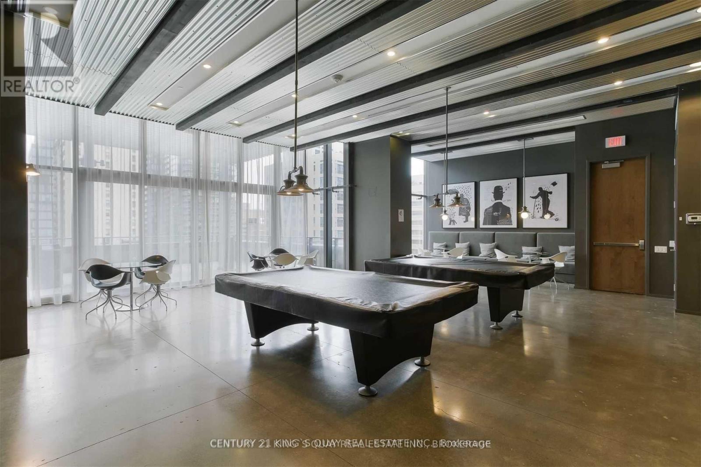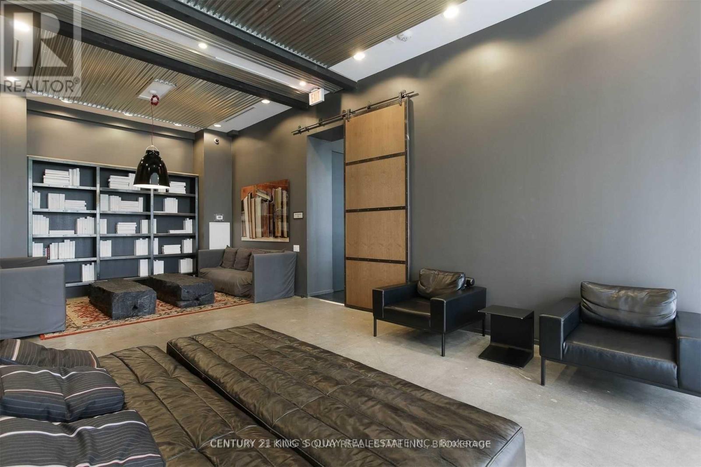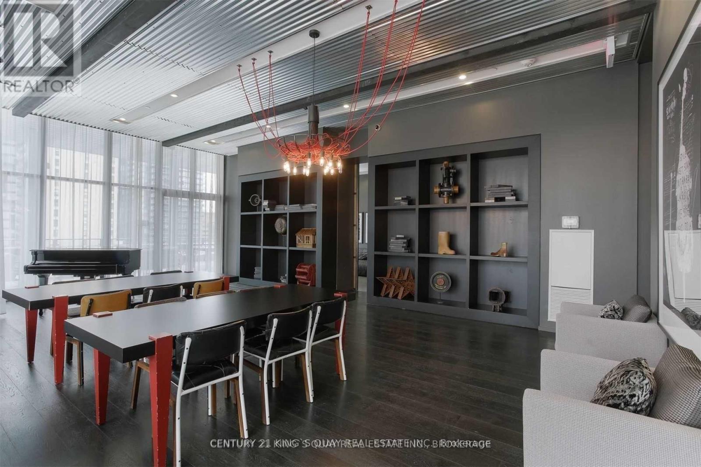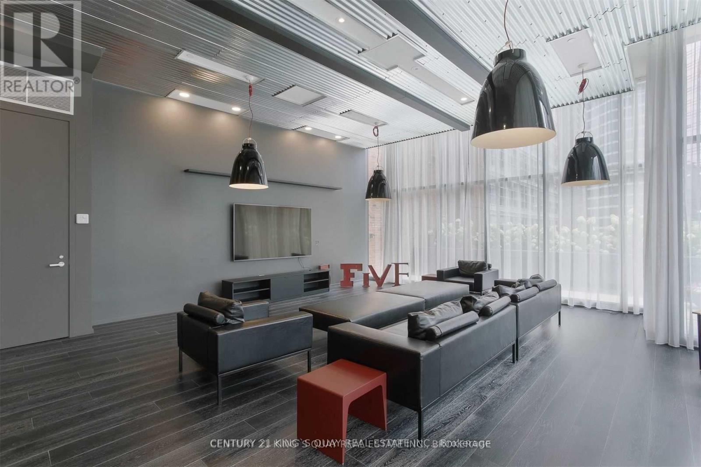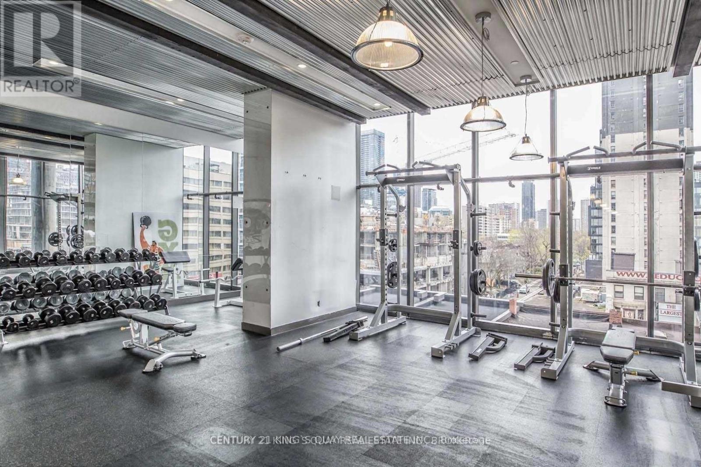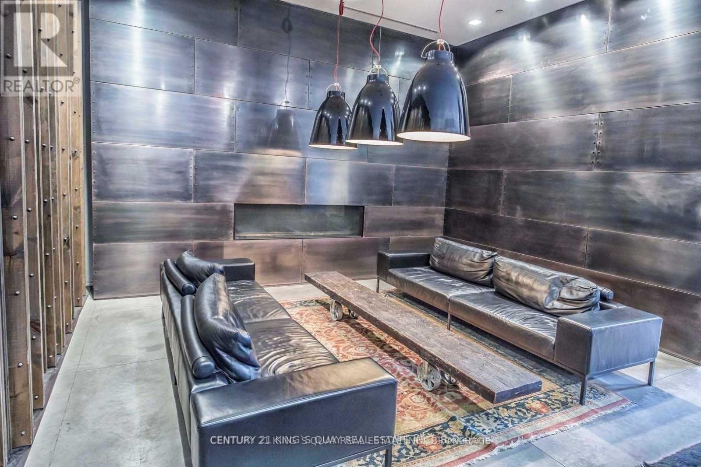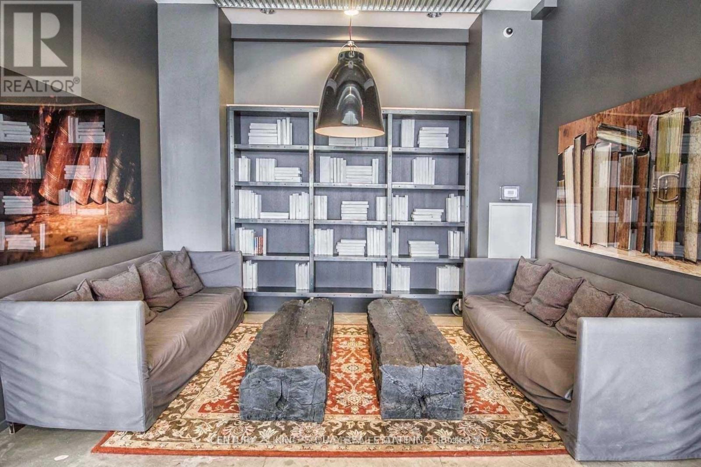1010 - 5 St Joseph Street Toronto, Ontario M4Y 0B6
3 Bedroom
2 Bathroom
Central Air Conditioning
Forced Air
$1,050,000Maintenance,
$780.79 Monthly
Maintenance,
$780.79 MonthlyFabulous Split 2 Bedroom Plus Den (W/ Sliding Door) Corner Suite In A Luxury, Modern, Convenience Five Condo Just Few Steps From Yonge And Wellesley Subway. Walk Score 99- Walk To Universities, Financial District, Yorkville, Best Restaurants And Shopping. Functional Layout, Good Size Den And Huge Balcony With Unobstructed Views. **** EXTRAS **** Integrated Kitchen Appliances [Cooktop, Stove, Range Hood, Microwave], Washer, Dryer, All Elf's. Spectacular 10000 Sq St Amenties, Include Outdoor Garden, Piano /Din Bar, Billiards. (id:41954)
Property Details
| MLS® Number | C8129826 |
| Property Type | Single Family |
| Community Name | Bay Street Corridor |
| Amenities Near By | Hospital, Park, Public Transit, Schools |
| Community Features | Pet Restrictions, Community Centre |
| Features | Balcony |
| Parking Space Total | 1 |
Building
| Bathroom Total | 2 |
| Bedrooms Above Ground | 2 |
| Bedrooms Below Ground | 1 |
| Bedrooms Total | 3 |
| Amenities | Exercise Centre, Party Room, Sauna, Visitor Parking |
| Cooling Type | Central Air Conditioning |
| Exterior Finish | Concrete |
| Fire Protection | Security System |
| Heating Fuel | Natural Gas |
| Heating Type | Forced Air |
| Type | Apartment |
Parking
| Underground |
Land
| Acreage | No |
| Land Amenities | Hospital, Park, Public Transit, Schools |
Rooms
| Level | Type | Length | Width | Dimensions |
|---|---|---|---|---|
| Main Level | Living Room | 4.54 m | 3.05 m | 4.54 m x 3.05 m |
| Main Level | Dining Room | 3.47 m | 3.23 m | 3.47 m x 3.23 m |
| Main Level | Kitchen | 3.47 m | 3.23 m | 3.47 m x 3.23 m |
| Main Level | Primary Bedroom | 3.75 m | 2.78 m | 3.75 m x 2.78 m |
| Main Level | Bedroom 2 | 2.62 m | 2.44 m | 2.62 m x 2.44 m |
| Main Level | Den | 2.56 m | 1.43 m | 2.56 m x 1.43 m |
https://www.realtor.ca/real-estate/26604075/1010-5-st-joseph-street-toronto-bay-street-corridor
Interested?
Contact us for more information
