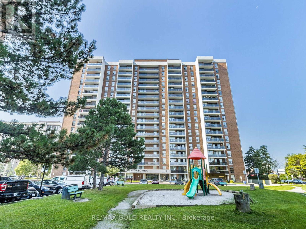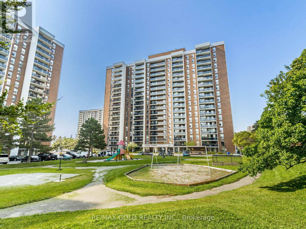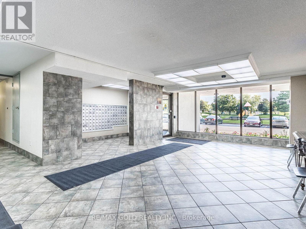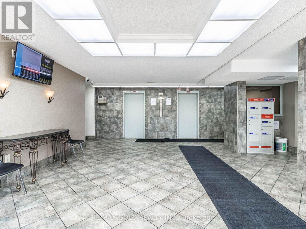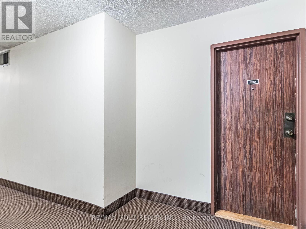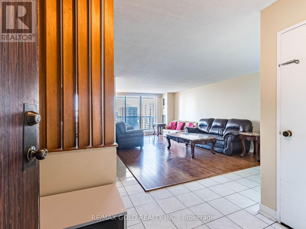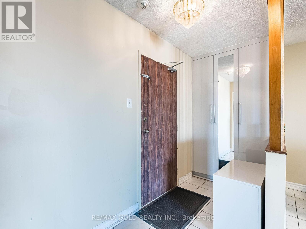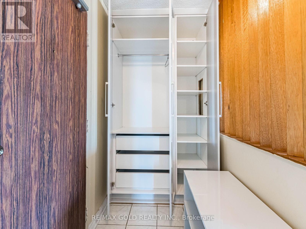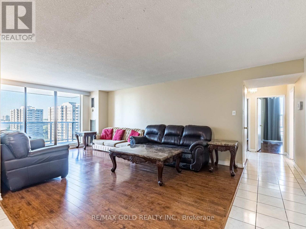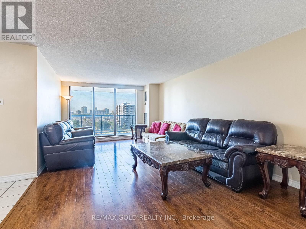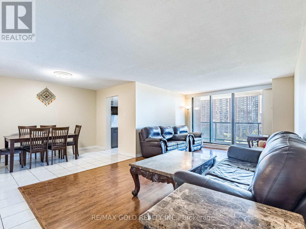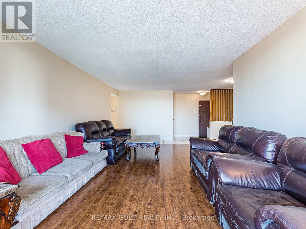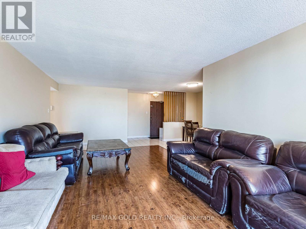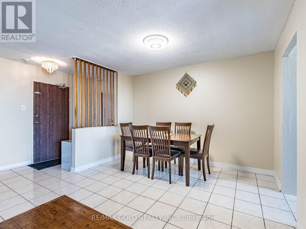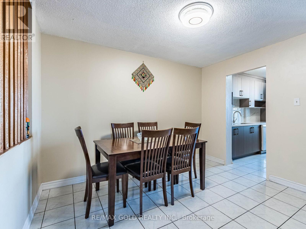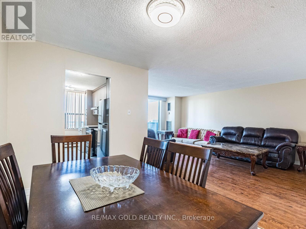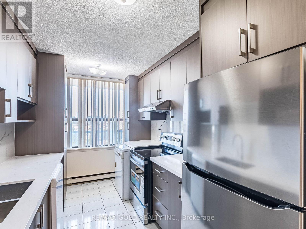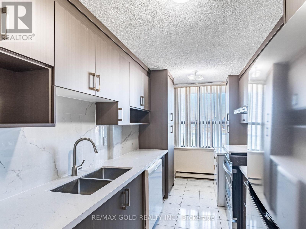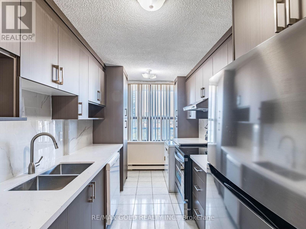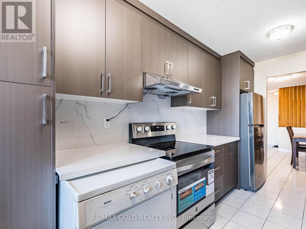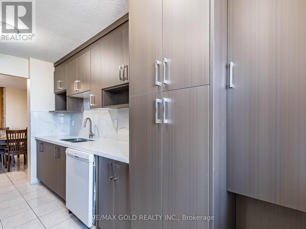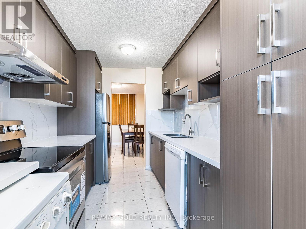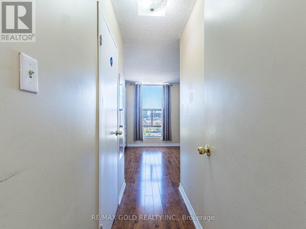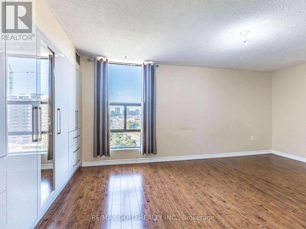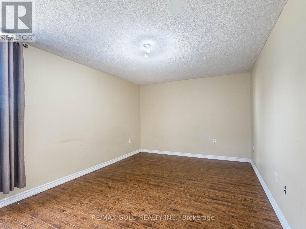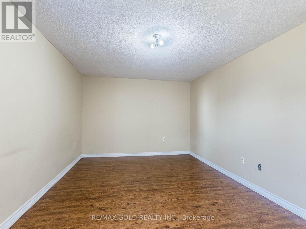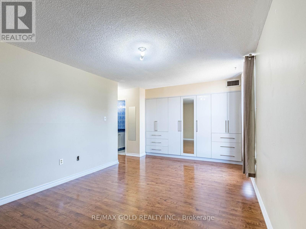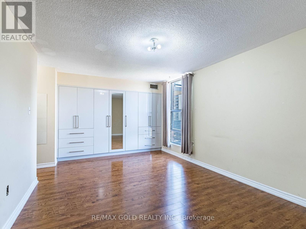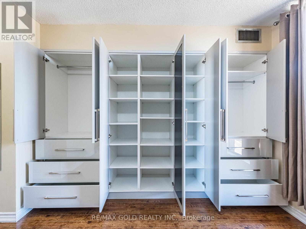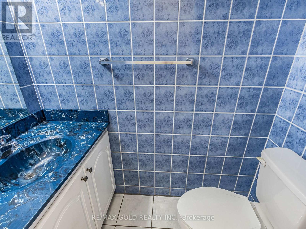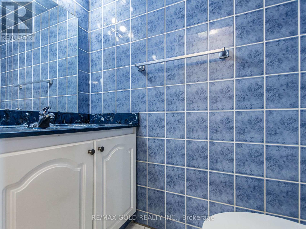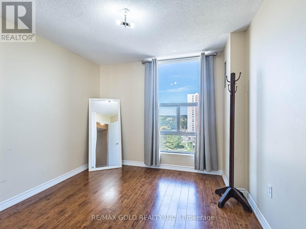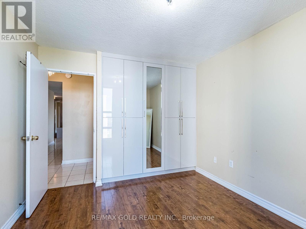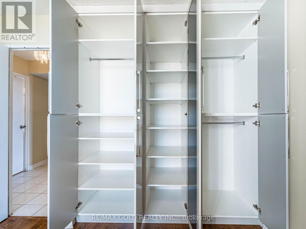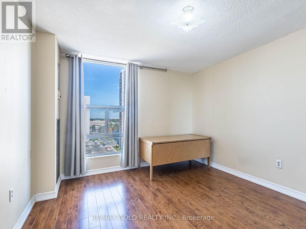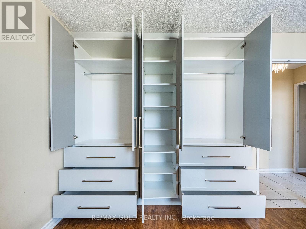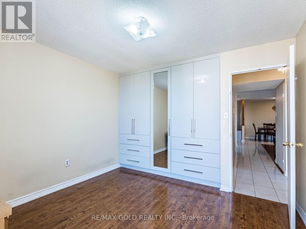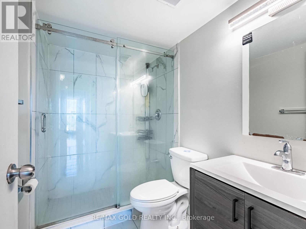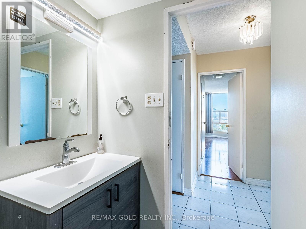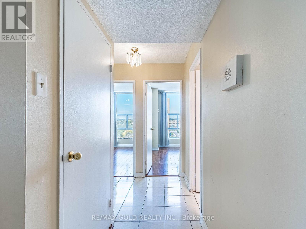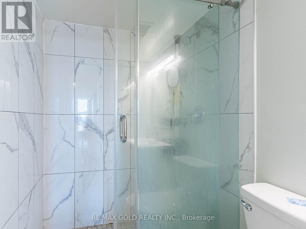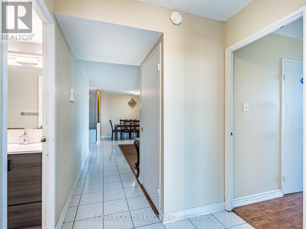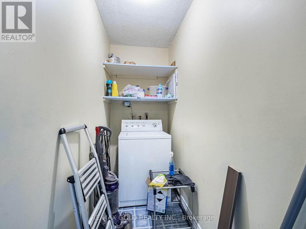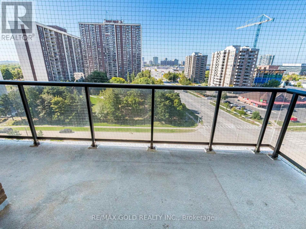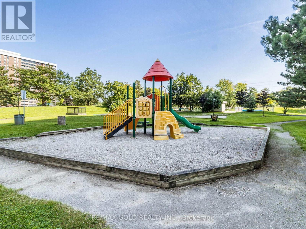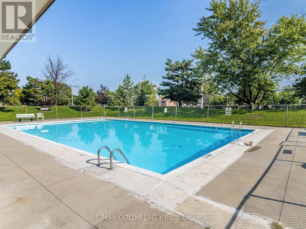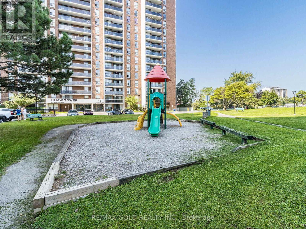1010 - 17 Knightsbridge Road Brampton (Queen Street Corridor), Ontario L6T 3X9
3 Bedroom
2 Bathroom
1200 - 1399 sqft
Central Air Conditioning
Forced Air
$564,777Maintenance, Cable TV, Common Area Maintenance, Heat, Electricity, Insurance, Parking, Water
$810 Monthly
Maintenance, Cable TV, Common Area Maintenance, Heat, Electricity, Insurance, Parking, Water
$810 MonthlyTotally Renovated!! New Kitchen Cabinets,Quartz countertop,Backsplash and Brand New S/SAppliances!!Well Maintained, Bright & Spacious 3 Bedrooms Corner Unit With 1.5 Washrooms AndBeautiful City Centre View!!!Upgraded Washrooms!!Extended Brand New Kitchen With Pantry!!Laminate Flooring Throughout!!Ensuite Laundry!! Brand New Custom closets in Bedrooms! (id:41954)
Property Details
| MLS® Number | W12408456 |
| Property Type | Single Family |
| Community Name | Queen Street Corridor |
| Amenities Near By | Park, Place Of Worship, Schools, Ski Area |
| Community Features | Pets Not Allowed |
| Features | Balcony, Carpet Free, In Suite Laundry |
| Parking Space Total | 1 |
| View Type | View |
Building
| Bathroom Total | 2 |
| Bedrooms Above Ground | 3 |
| Bedrooms Total | 3 |
| Amenities | Visitor Parking |
| Appliances | Dishwasher, Dryer, Stove, Washer, Refrigerator |
| Basement Type | None |
| Cooling Type | Central Air Conditioning |
| Exterior Finish | Brick |
| Flooring Type | Laminate, Ceramic |
| Half Bath Total | 1 |
| Heating Fuel | Natural Gas |
| Heating Type | Forced Air |
| Size Interior | 1200 - 1399 Sqft |
| Type | Apartment |
Parking
| Underground | |
| Garage |
Land
| Acreage | No |
| Land Amenities | Park, Place Of Worship, Schools, Ski Area |
Rooms
| Level | Type | Length | Width | Dimensions |
|---|---|---|---|---|
| Main Level | Living Room | 3.74 m | 6.95 m | 3.74 m x 6.95 m |
| Main Level | Dining Room | 2.44 m | 3.47 m | 2.44 m x 3.47 m |
| Main Level | Kitchen | 2.28 m | 4.1 m | 2.28 m x 4.1 m |
| Main Level | Primary Bedroom | 3.35 m | 5.25 m | 3.35 m x 5.25 m |
| Main Level | Bedroom 2 | 3.24 m | 3.02 m | 3.24 m x 3.02 m |
| Main Level | Bedroom 3 | 3.37 m | 3.39 m | 3.37 m x 3.39 m |
Interested?
Contact us for more information
