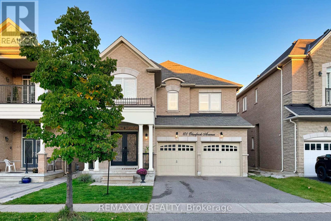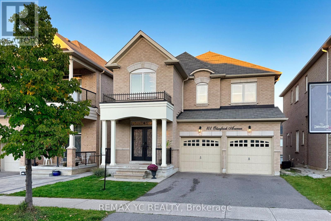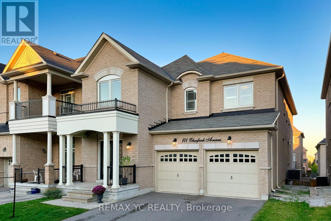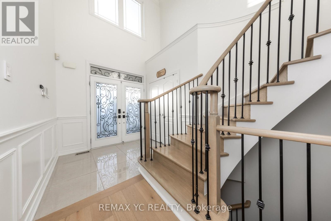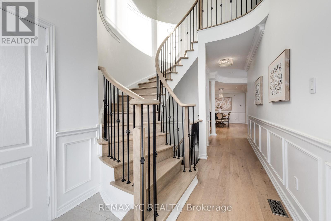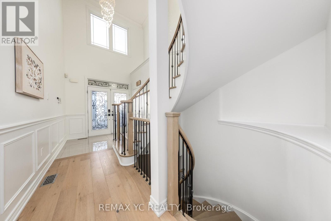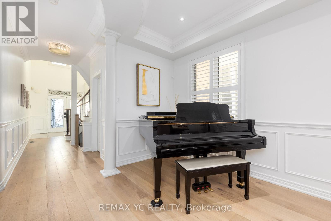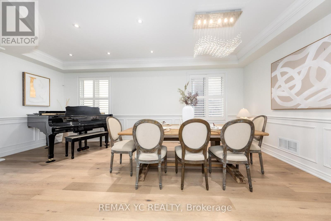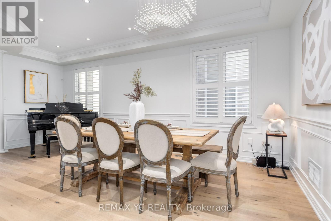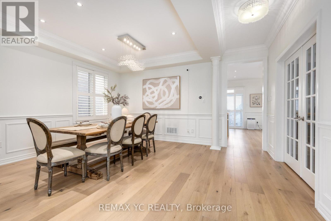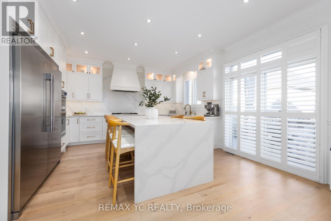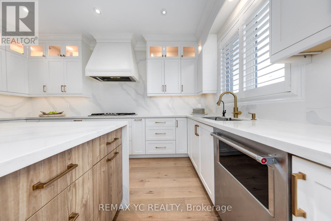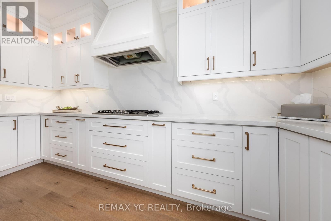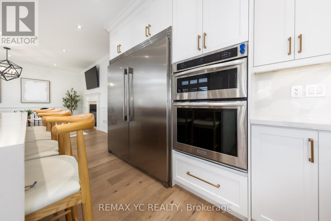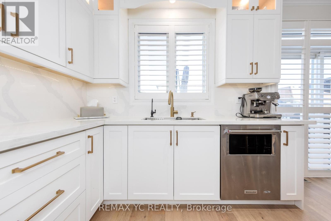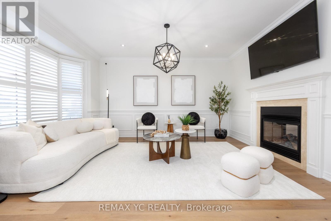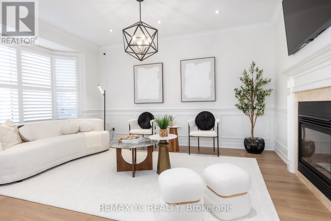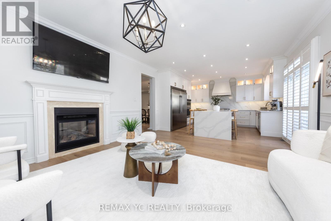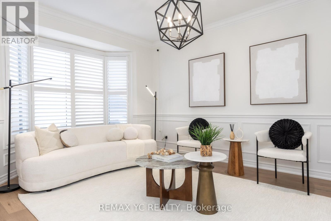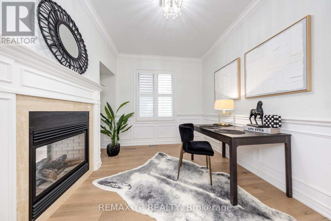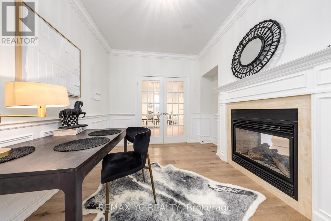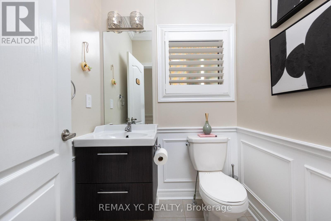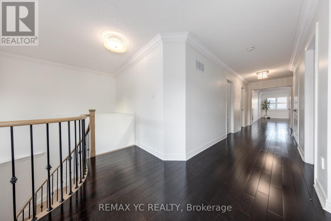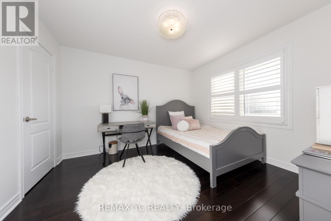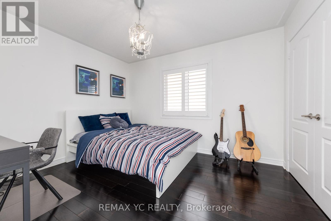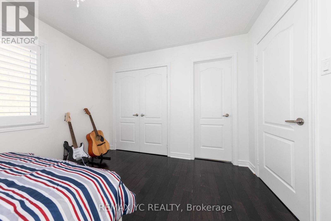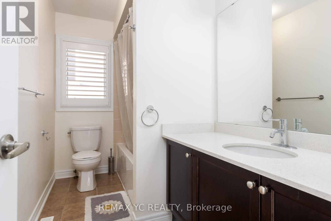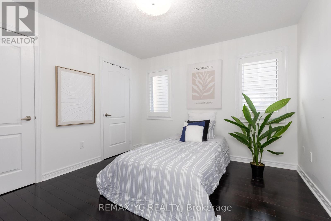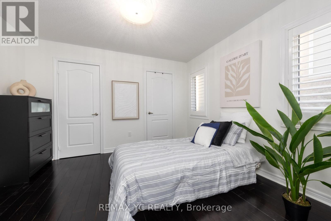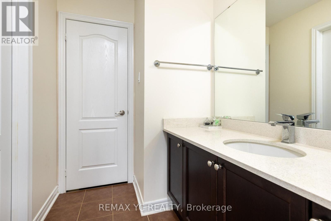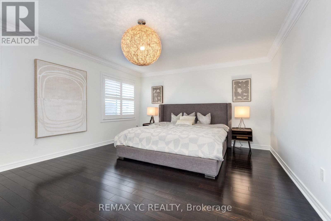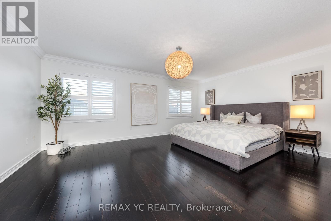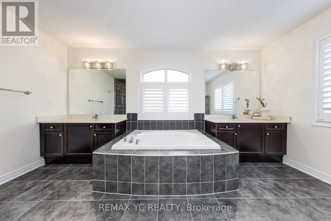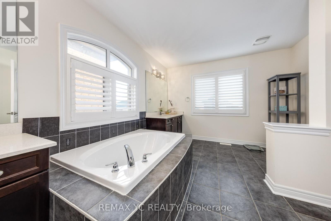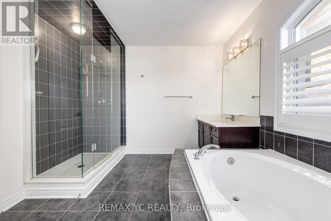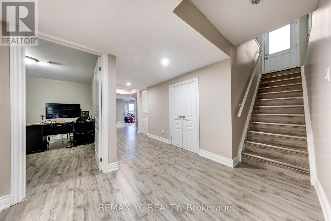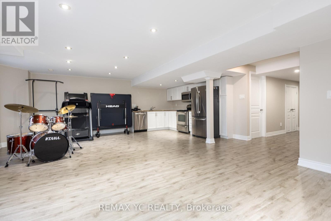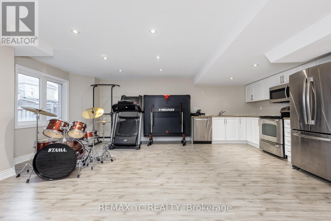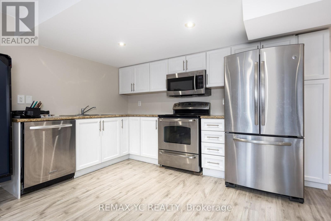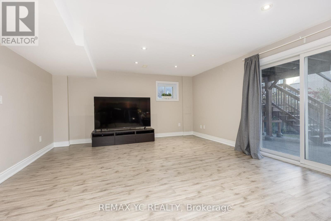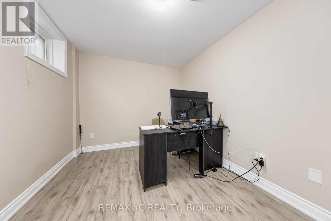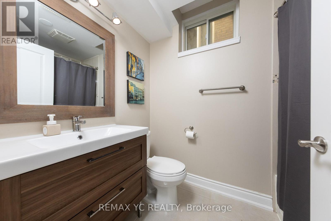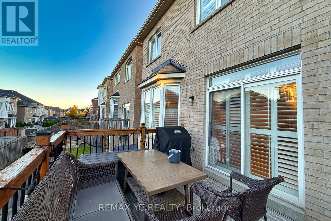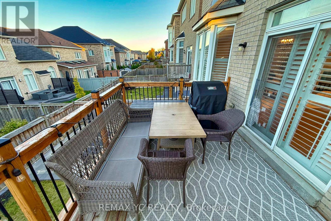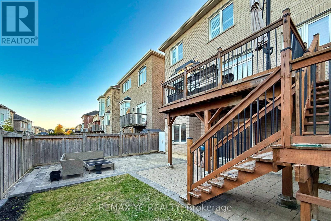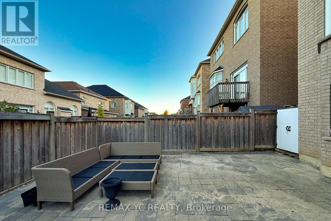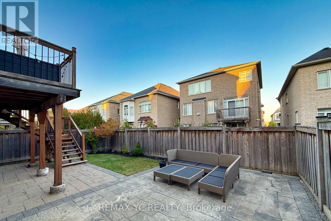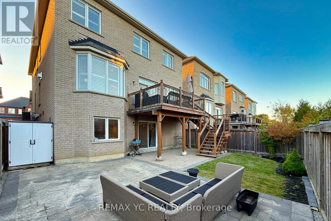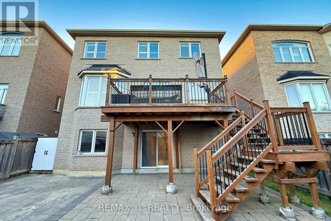101 Oberfrick Avenue Vaughan (Patterson), Ontario L6A 0N9
6 Bedroom
5 Bathroom
3000 - 3500 sqft
Fireplace
Central Air Conditioning
Forced Air
$1,988,000
Spectacular Detached Home In Popular Thornberry Woods! Fully morden renovated main floor, kitchen (2024), wainscoting, crown moulding, finished basement w/walk out. Appr 3,200 Sqft Of Elegance! Brilliant Layout. Luxurious Foyer W/18 Ft Cathedral Ceiling, Circular Open Staircase W/Iron Pickets & Crystal Chandelier. Entertainment-Sized Kitchen W/Granite C-Tops, Pantry & B/I Appl-S. Main Flr Office W/2-Sided G-Firplce. Rich Dark Hrdwd Flrs T/Out. 9 Ft SmoothCeiling/Main. In-Law/Nanny Suite In Finished W/O Bsmnt. Steps To 2Gotrain Stns, Hwys, Shopping. See V-Tour! (id:41954)
Property Details
| MLS® Number | N12488614 |
| Property Type | Single Family |
| Community Name | Patterson |
| Amenities Near By | Hospital, Park, Public Transit, Schools |
| Parking Space Total | 6 |
Building
| Bathroom Total | 5 |
| Bedrooms Above Ground | 4 |
| Bedrooms Below Ground | 2 |
| Bedrooms Total | 6 |
| Age | 0 To 5 Years |
| Appliances | Oven |
| Basement Development | Finished |
| Basement Features | Walk Out, Separate Entrance |
| Basement Type | N/a (finished), N/a |
| Construction Style Attachment | Detached |
| Cooling Type | Central Air Conditioning |
| Exterior Finish | Brick, Concrete |
| Fireplace Present | Yes |
| Flooring Type | Hardwood, Laminate |
| Foundation Type | Concrete |
| Half Bath Total | 1 |
| Heating Fuel | Natural Gas |
| Heating Type | Forced Air |
| Stories Total | 2 |
| Size Interior | 3000 - 3500 Sqft |
| Type | House |
| Utility Water | Municipal Water |
Parking
| Garage |
Land
| Acreage | No |
| Land Amenities | Hospital, Park, Public Transit, Schools |
| Sewer | Sanitary Sewer |
| Size Depth | 105 Ft ,7 In |
| Size Frontage | 40 Ft ,4 In |
| Size Irregular | 40.4 X 105.6 Ft |
| Size Total Text | 40.4 X 105.6 Ft |
Rooms
| Level | Type | Length | Width | Dimensions |
|---|---|---|---|---|
| Second Level | Bedroom 4 | 3.35 m | 3.66 m | 3.35 m x 3.66 m |
| Second Level | Primary Bedroom | 5.49 m | 4.27 m | 5.49 m x 4.27 m |
| Second Level | Bedroom 2 | 3.66 m | 3.35 m | 3.66 m x 3.35 m |
| Second Level | Bedroom 3 | 3.66 m | 3.54 m | 3.66 m x 3.54 m |
| Basement | Bedroom 5 | Measurements not available | ||
| Basement | Recreational, Games Room | Measurements not available | ||
| Main Level | Living Room | 3.66 m | 6.4 m | 3.66 m x 6.4 m |
| Main Level | Dining Room | 3.6 m | 6.4 m | 3.6 m x 6.4 m |
| Main Level | Family Room | 3 m | 5.27 m | 3 m x 5.27 m |
| Main Level | Kitchen | 4.57 m | 2.74 m | 4.57 m x 2.74 m |
| Main Level | Eating Area | 4.57 m | 2.44 m | 4.57 m x 2.44 m |
| Main Level | Office | 3.78 m | 3.23 m | 3.78 m x 3.23 m |
https://www.realtor.ca/real-estate/29045881/101-oberfrick-avenue-vaughan-patterson-patterson
Interested?
Contact us for more information
