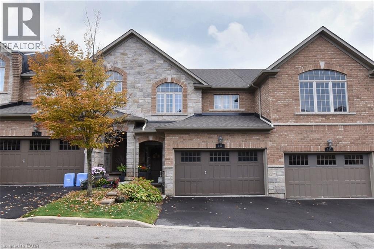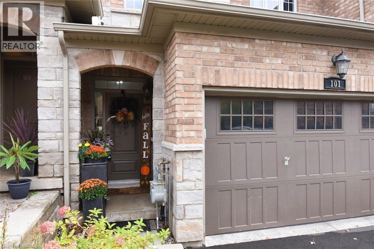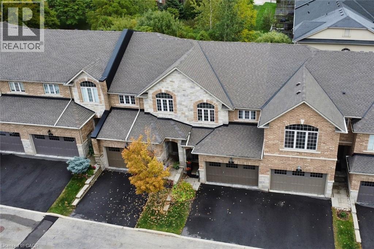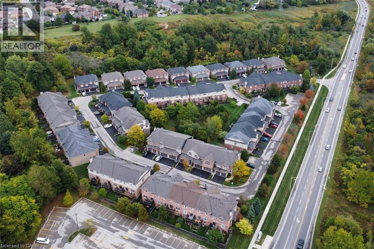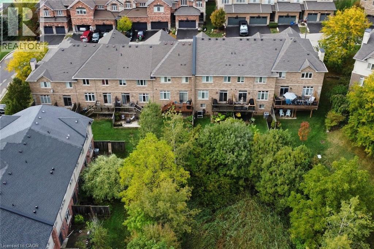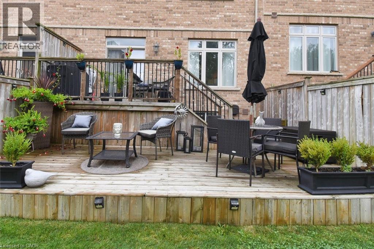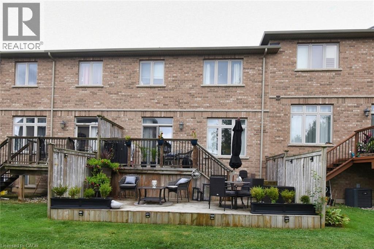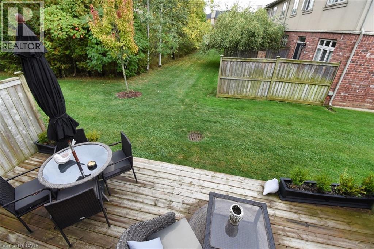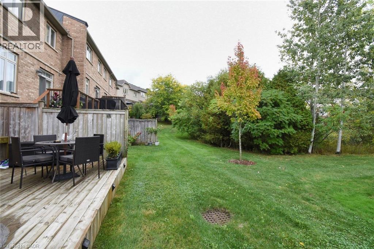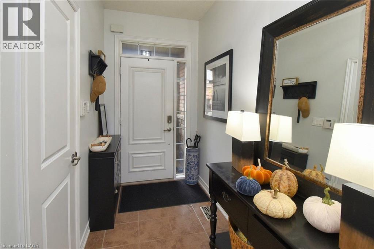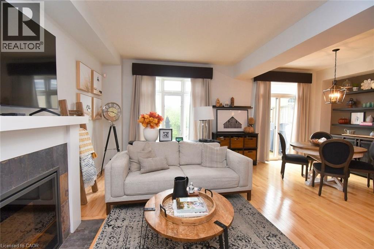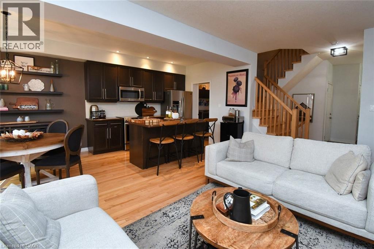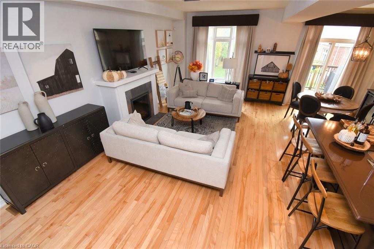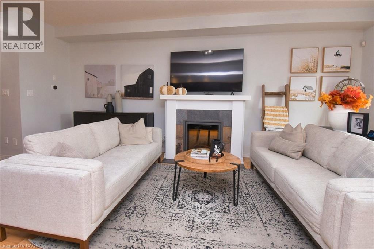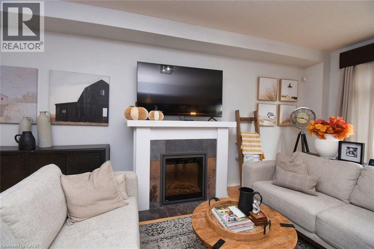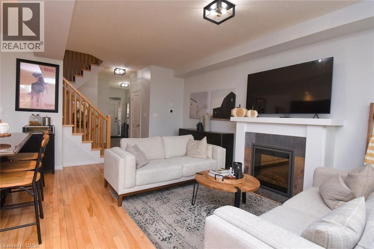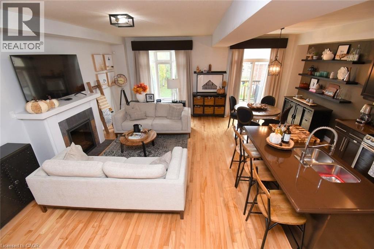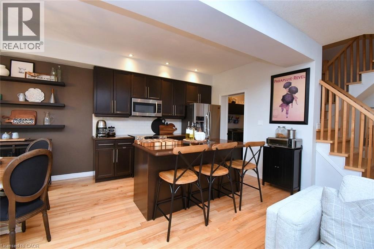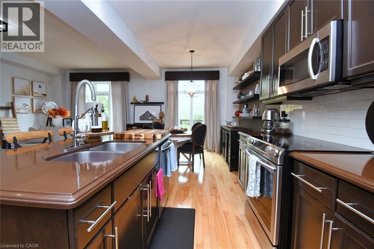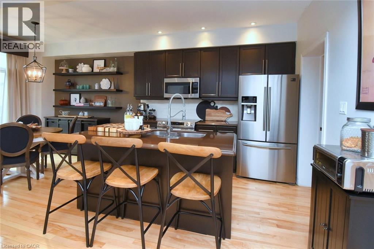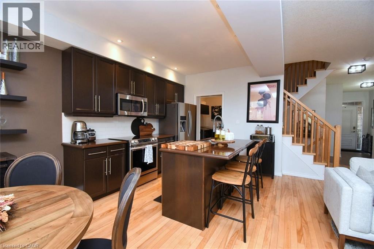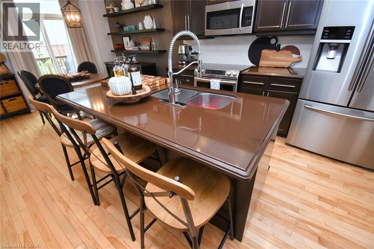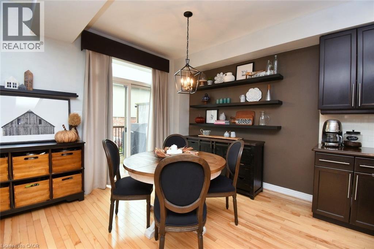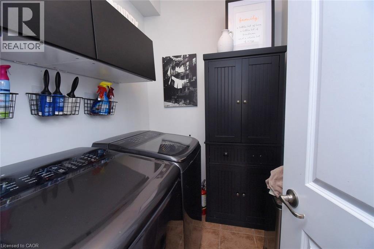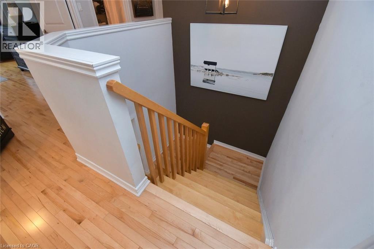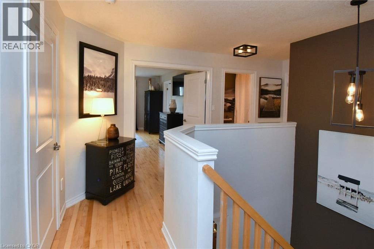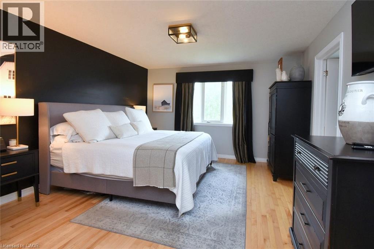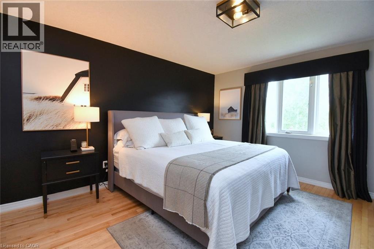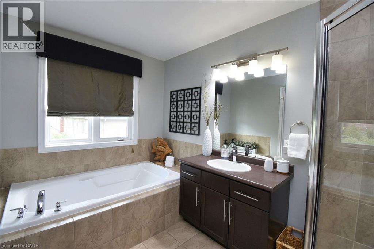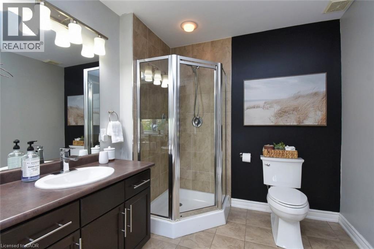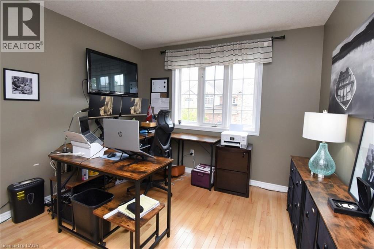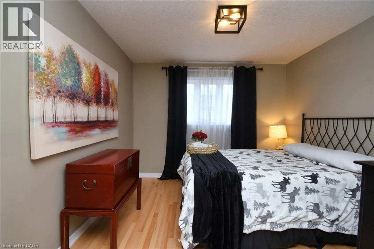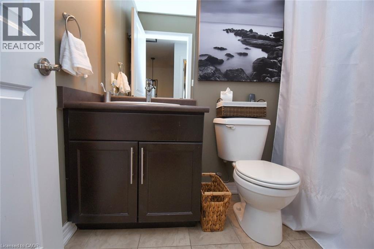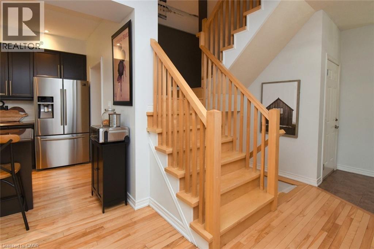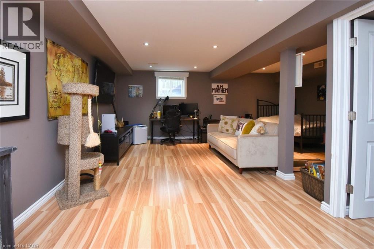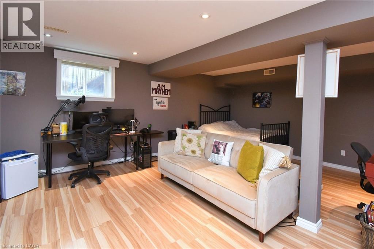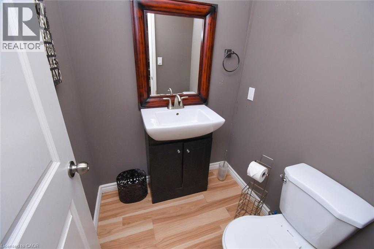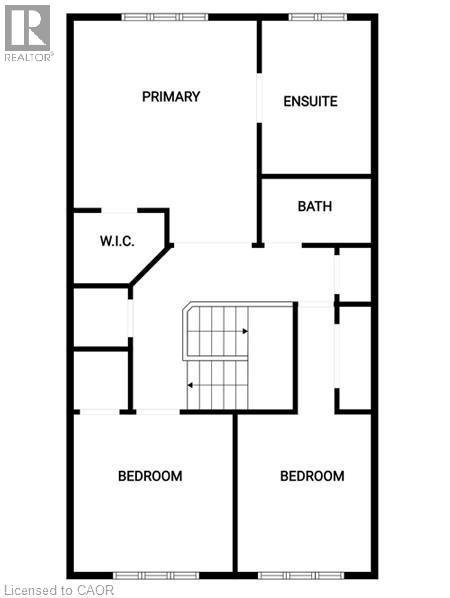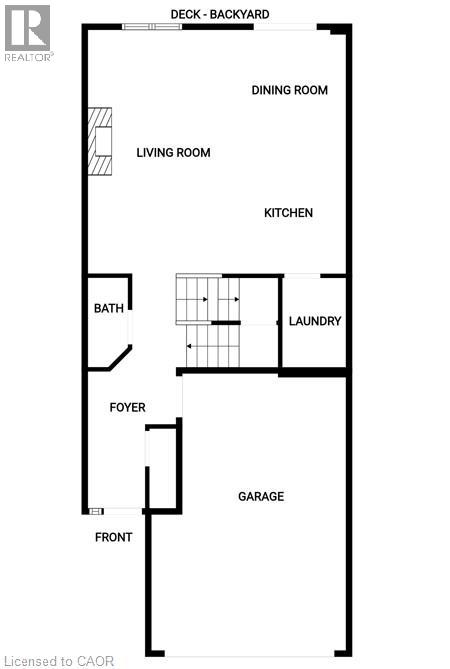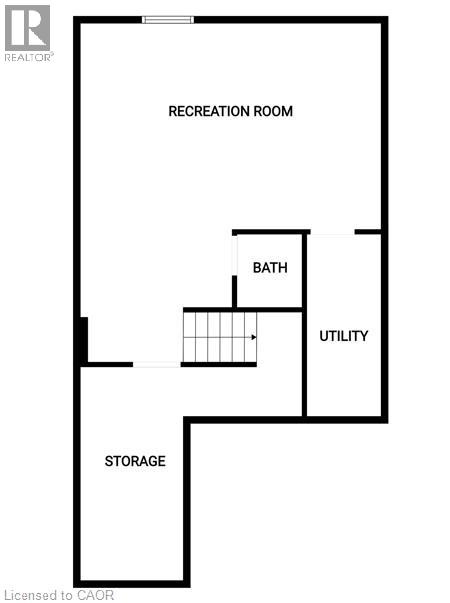101 Oakhaven Place Unit# 23 Ancaster, Ontario L9K 0B6
$799,990Maintenance, Landscaping
$394.70 Monthly
Maintenance, Landscaping
$394.70 MonthlyBeautifully maintained 3-bed, 3+1 bath home with a bright, open layout and finished basement. The main floor features hardwood flooring, a spacious kitchen that flows into the living and dining areas. Upstairs, the primary suite offers a walk-in closet with a private ensuite, two additional bedrooms with a 4 piece bathroom to share. The finished basement adds a versatile rec-room, bathroom and ample storage. The backyard patio is perfect for relaxing, bbq'ing or entertaining with friends. Close to schools, parks, shopping, and major highways, this home delivers comfort and convenience in a sought-after neighborhood of Ancaster. (id:41954)
Property Details
| MLS® Number | 40773782 |
| Property Type | Single Family |
| Amenities Near By | Airport, Golf Nearby, Hospital, Park, Place Of Worship, Playground, Public Transit, Schools, Shopping |
| Community Features | School Bus |
| Equipment Type | Water Heater |
| Features | Ravine, Conservation/green Belt, Balcony, Automatic Garage Door Opener |
| Parking Space Total | 3 |
| Rental Equipment Type | Water Heater |
Building
| Bathroom Total | 4 |
| Bedrooms Above Ground | 3 |
| Bedrooms Total | 3 |
| Appliances | Dishwasher, Dryer, Refrigerator, Stove, Washer, Microwave Built-in, Window Coverings, Garage Door Opener |
| Architectural Style | 2 Level |
| Basement Development | Partially Finished |
| Basement Type | Full (partially Finished) |
| Construction Style Attachment | Attached |
| Cooling Type | Central Air Conditioning |
| Exterior Finish | Brick Veneer, Stone, Stucco |
| Fireplace Present | Yes |
| Fireplace Total | 1 |
| Half Bath Total | 2 |
| Heating Type | Forced Air |
| Stories Total | 2 |
| Size Interior | 2710 Sqft |
| Type | Row / Townhouse |
| Utility Water | Municipal Water |
Parking
| Attached Garage |
Land
| Access Type | Highway Access, Highway Nearby |
| Acreage | No |
| Land Amenities | Airport, Golf Nearby, Hospital, Park, Place Of Worship, Playground, Public Transit, Schools, Shopping |
| Sewer | Municipal Sewage System |
| Size Total Text | Under 1/2 Acre |
| Zoning Description | Rm4-470 |
Rooms
| Level | Type | Length | Width | Dimensions |
|---|---|---|---|---|
| Second Level | Bedroom | 18'4'' x 9'0'' | ||
| Second Level | 4pc Bathroom | Measurements not available | ||
| Second Level | Bedroom | 12'0'' x 10'5'' | ||
| Second Level | Full Bathroom | 11'6'' x 8'0'' | ||
| Second Level | Primary Bedroom | 16'8'' x 12'5'' | ||
| Lower Level | Storage | 16'0'' x 7'5'' | ||
| Lower Level | 2pc Bathroom | Measurements not available | ||
| Lower Level | Recreation Room | 24'0'' x 20'5'' | ||
| Main Level | Laundry Room | 7'2'' x 5'2'' | ||
| Main Level | 2pc Bathroom | Measurements not available | ||
| Main Level | Dining Room | 11'0'' x 10'0'' | ||
| Main Level | Living Room | 22'0'' x 11'0'' | ||
| Main Level | Kitchen | 11'0'' x 11'0'' |
https://www.realtor.ca/real-estate/28916316/101-oakhaven-place-unit-23-ancaster
Interested?
Contact us for more information
