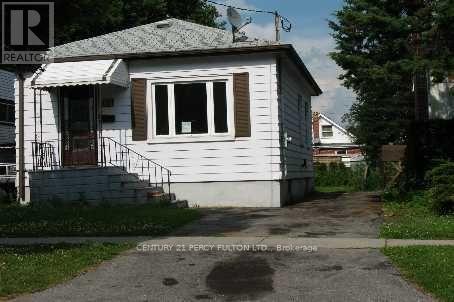101 Montrave Avenue Oshawa (Vanier), Ontario L1J 4R6
3 Bedroom
2 Bathroom
0 - 699 sqft
Bungalow
Forced Air
$299,500
Property being sold as is. Existing structure is in poor condition and not suitable for occupancy. No warranties expressed or implied. Buyer to verify taxes and measurements. Convenient location close to schools, public transit, Oshawa Centre, Hwy 401, and all amenities. (id:41954)
Property Details
| MLS® Number | E12454019 |
| Property Type | Single Family |
| Community Name | Vanier |
| Equipment Type | Water Heater |
| Parking Space Total | 2 |
| Rental Equipment Type | Water Heater |
Building
| Bathroom Total | 2 |
| Bedrooms Above Ground | 1 |
| Bedrooms Below Ground | 2 |
| Bedrooms Total | 3 |
| Architectural Style | Bungalow |
| Basement Development | Partially Finished |
| Basement Type | N/a (partially Finished) |
| Construction Style Attachment | Detached |
| Exterior Finish | Aluminum Siding |
| Foundation Type | Unknown |
| Half Bath Total | 1 |
| Heating Fuel | Natural Gas |
| Heating Type | Forced Air |
| Stories Total | 1 |
| Size Interior | 0 - 699 Sqft |
| Type | House |
| Utility Water | Municipal Water |
Parking
| No Garage |
Land
| Acreage | No |
| Sewer | Sanitary Sewer |
| Size Depth | 115 Ft |
| Size Frontage | 30 Ft |
| Size Irregular | 30 X 115 Ft |
| Size Total Text | 30 X 115 Ft |
Rooms
| Level | Type | Length | Width | Dimensions |
|---|---|---|---|---|
| Basement | Bedroom | 3.05 m | 2.44 m | 3.05 m x 2.44 m |
| Basement | Bedroom | 4.5 m | 2.74 m | 4.5 m x 2.74 m |
| Basement | Bathroom | 1.1 m | 1.2 m | 1.1 m x 1.2 m |
| Main Level | Living Room | 3.66 m | 3.66 m | 3.66 m x 3.66 m |
| Main Level | Dining Room | 4.57 m | 2.14 m | 4.57 m x 2.14 m |
| Main Level | Kitchen | 3.35 m | 2.6 m | 3.35 m x 2.6 m |
| Main Level | Bedroom | 3.05 m | 2.74 m | 3.05 m x 2.74 m |
| Main Level | Bathroom | 0.8 m | 1.1 m | 0.8 m x 1.1 m |
https://www.realtor.ca/real-estate/28971245/101-montrave-avenue-oshawa-vanier-vanier
Interested?
Contact us for more information


