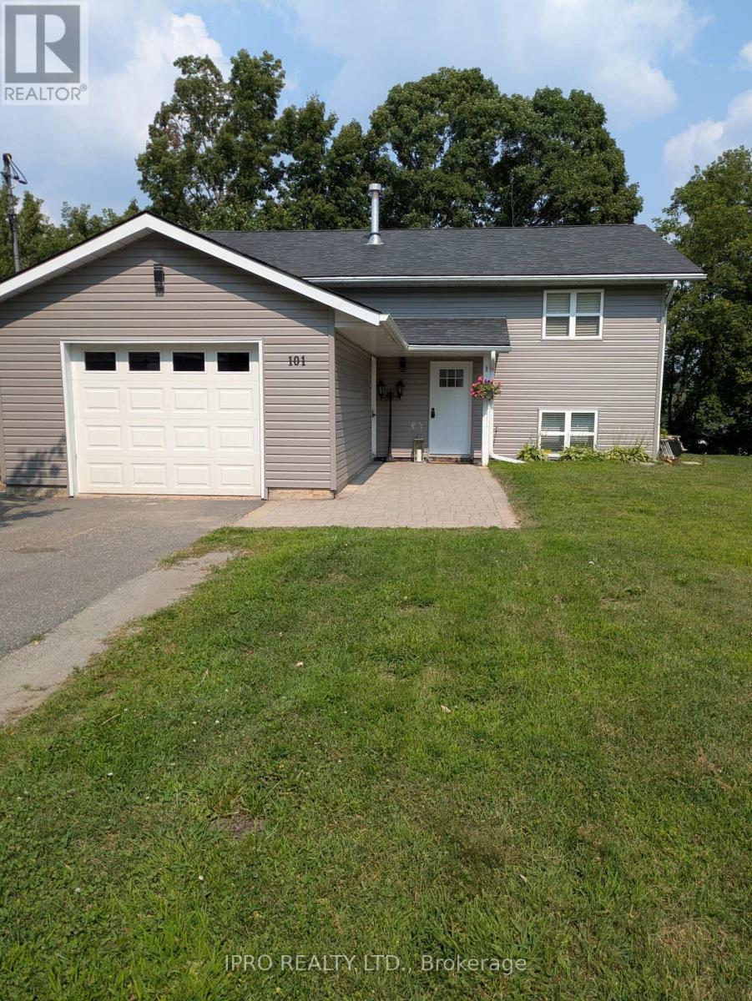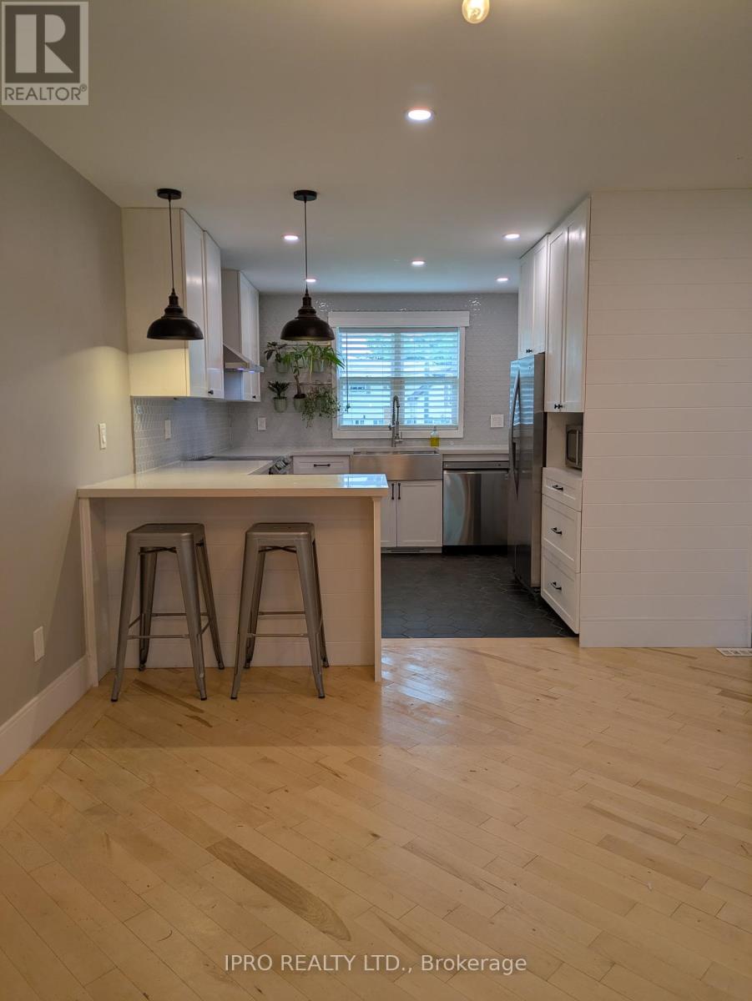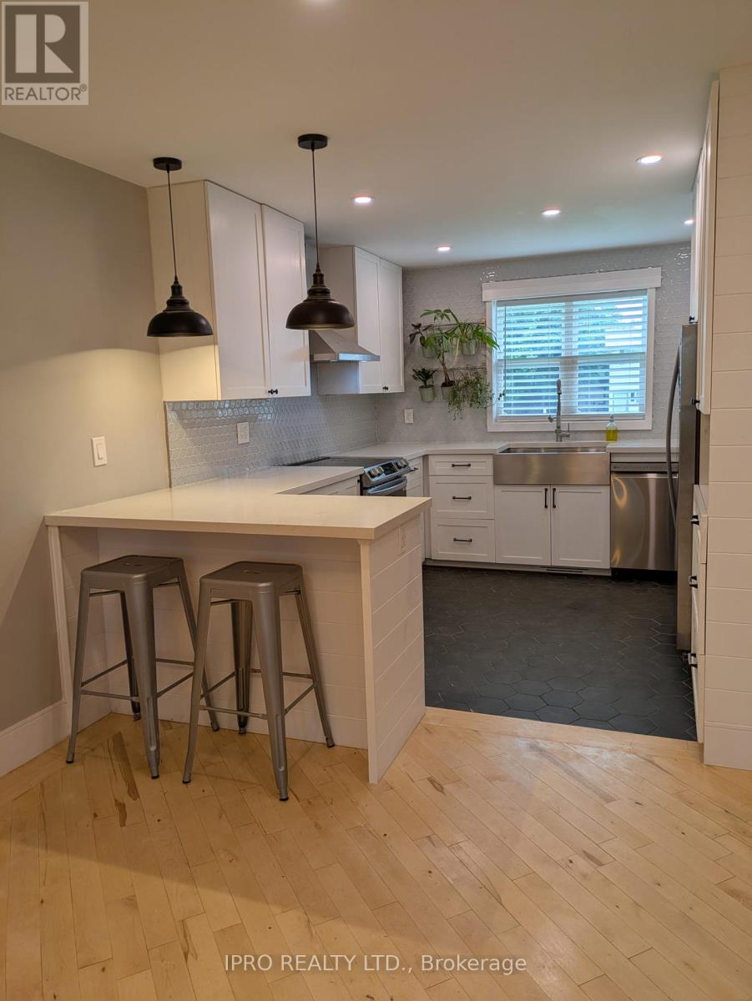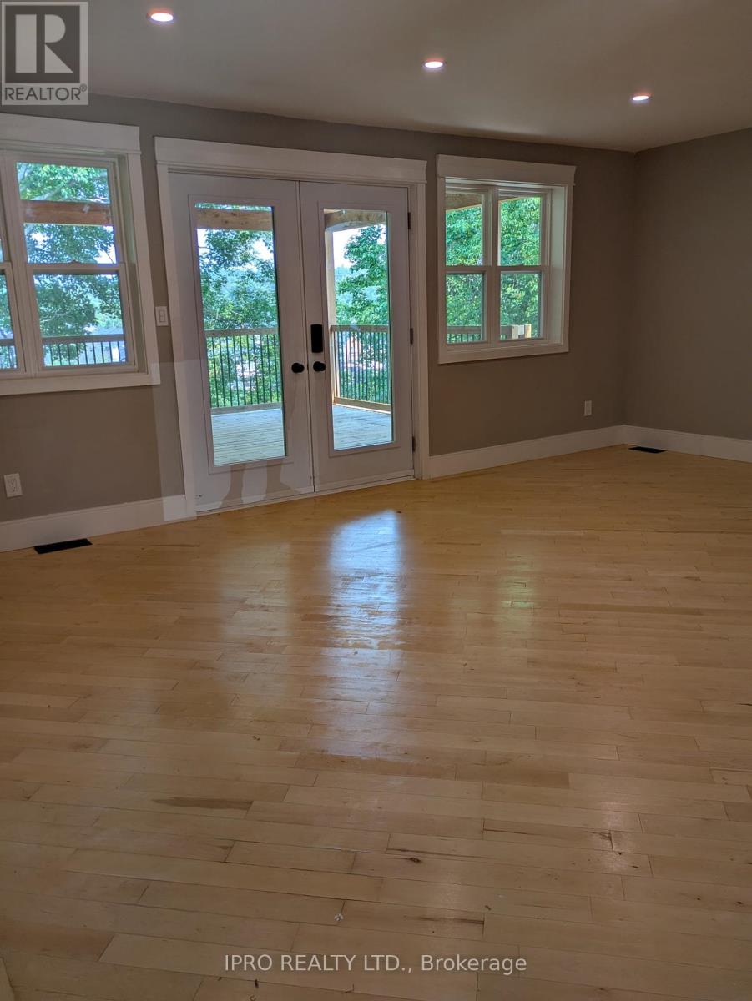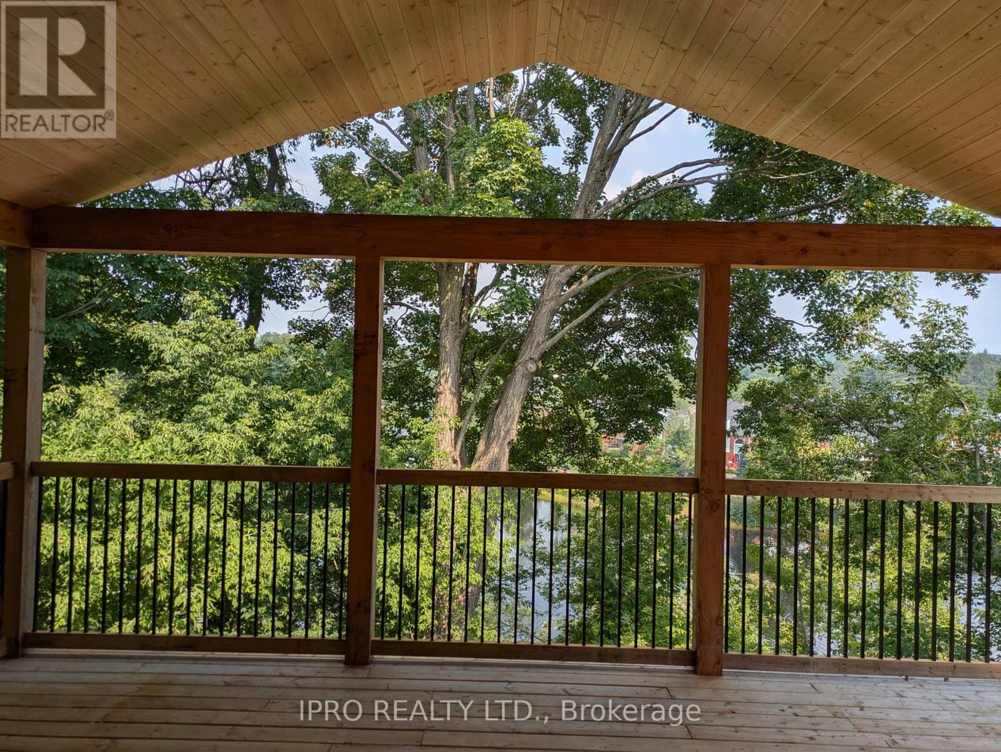4 Bedroom
2 Bathroom
700 - 1100 sqft
Fireplace
Central Air Conditioning
Forced Air
Waterfront
$799,900
Intown waterfront located in Bracebridge presenting the unique opportunity of Muskoka waterfront living with the convenience of all the urban amenities. Being right in the "heart of Muskoka" this property offers the blend of natural beauty sitting high above the Muskoka River, small town charm, and a vibrant community at your finger tips. Boat out to lake Muskoka, or walk downtown to enjoy the shops and restaurants. Schools and parks within walking distance. Live where you can play and enjoy what this special place has to offer. The home itself has two bedrooms up and two bedrooms down. Covered porch with one of the best views of the river. Walkout basement offers endless possibilities. New furnace, AC, hot water tank and fireplace in 2022. New windows and doors in 2023. New panel in 2024. Recently renovated. There are a set of old stairs that lead to the water. In a state of disrepair, use at your own risk. Seller is a licensed Realtor (id:41954)
Property Details
|
MLS® Number
|
X12323316 |
|
Property Type
|
Single Family |
|
Community Name
|
Monck (Bracebridge) |
|
Easement
|
Unknown, None |
|
Features
|
Carpet Free |
|
Parking Space Total
|
5 |
|
View Type
|
Direct Water View |
|
Water Front Name
|
Muskoka River |
|
Water Front Type
|
Waterfront |
Building
|
Bathroom Total
|
2 |
|
Bedrooms Above Ground
|
2 |
|
Bedrooms Below Ground
|
2 |
|
Bedrooms Total
|
4 |
|
Amenities
|
Fireplace(s) |
|
Appliances
|
Dishwasher, Dryer, Stove, Washer, Refrigerator |
|
Basement Development
|
Finished |
|
Basement Features
|
Walk Out |
|
Basement Type
|
N/a (finished) |
|
Construction Style Attachment
|
Detached |
|
Construction Style Split Level
|
Backsplit |
|
Cooling Type
|
Central Air Conditioning |
|
Exterior Finish
|
Vinyl Siding |
|
Fireplace Present
|
Yes |
|
Foundation Type
|
Concrete |
|
Heating Fuel
|
Natural Gas |
|
Heating Type
|
Forced Air |
|
Size Interior
|
700 - 1100 Sqft |
|
Type
|
House |
|
Utility Water
|
Municipal Water |
Parking
Land
|
Access Type
|
Public Road |
|
Acreage
|
No |
|
Sewer
|
Sanitary Sewer |
|
Size Depth
|
167 Ft |
|
Size Frontage
|
53 Ft ,9 In |
|
Size Irregular
|
53.8 X 167 Ft |
|
Size Total Text
|
53.8 X 167 Ft |
Rooms
| Level |
Type |
Length |
Width |
Dimensions |
|
Lower Level |
Family Room |
5.18 m |
4.45 m |
5.18 m x 4.45 m |
|
Lower Level |
Kitchen |
3.04 m |
2.19 m |
3.04 m x 2.19 m |
|
Lower Level |
Bedroom 3 |
3.47 m |
3.59 m |
3.47 m x 3.59 m |
|
Lower Level |
Bedroom 4 |
2.77 m |
3.59 m |
2.77 m x 3.59 m |
|
Lower Level |
Bathroom |
1.52 m |
2.56 m |
1.52 m x 2.56 m |
|
Upper Level |
Living Room |
5.85 m |
4.9 m |
5.85 m x 4.9 m |
|
Upper Level |
Kitchen |
3.04 m |
3.35 m |
3.04 m x 3.35 m |
|
Upper Level |
Primary Bedroom |
3.65 m |
3.65 m |
3.65 m x 3.65 m |
|
Upper Level |
Bedroom 2 |
2.95 m |
3.74 m |
2.95 m x 3.74 m |
|
Upper Level |
Bathroom |
2.55 m |
2.68 m |
2.55 m x 2.68 m |
https://www.realtor.ca/real-estate/28687503/101-holditch-street-bracebridge-monck-bracebridge-monck-bracebridge
