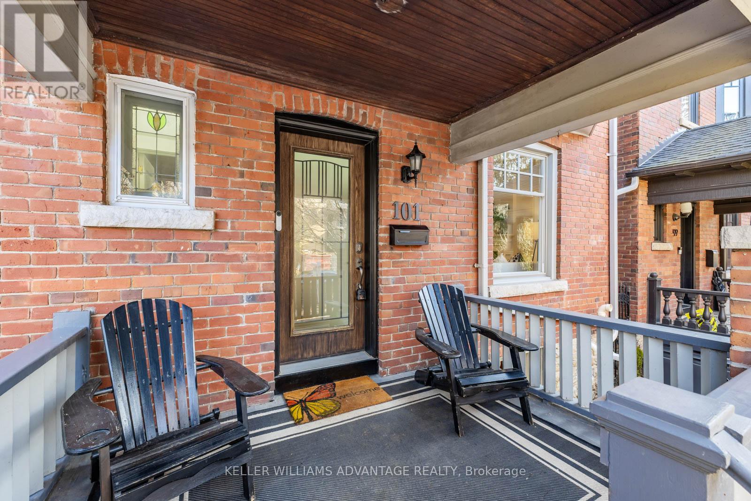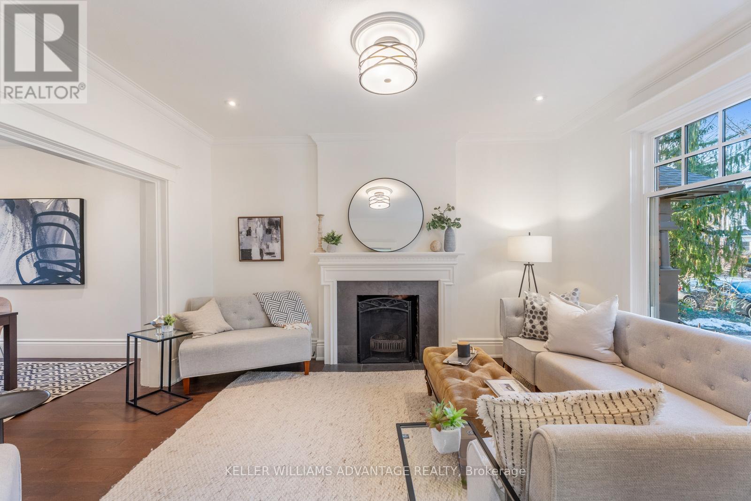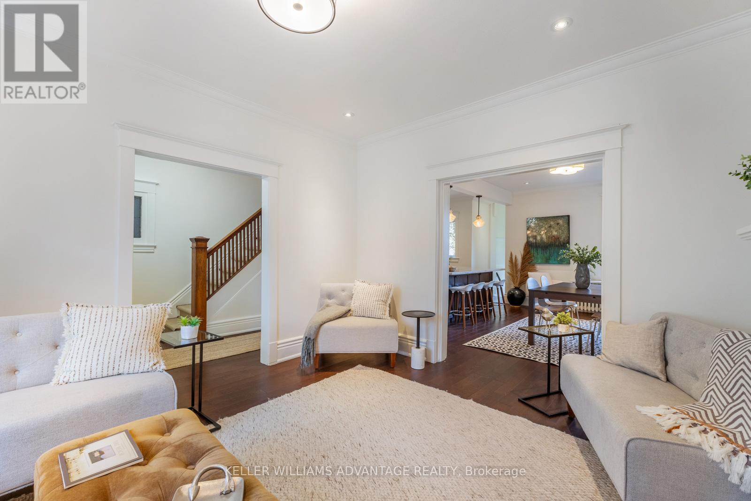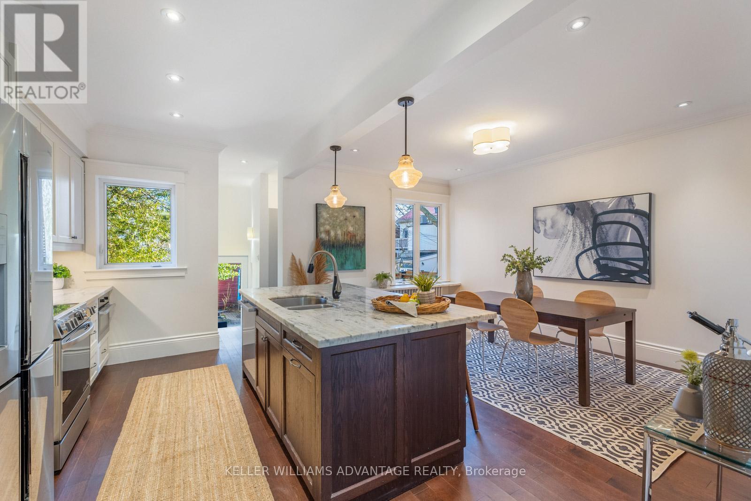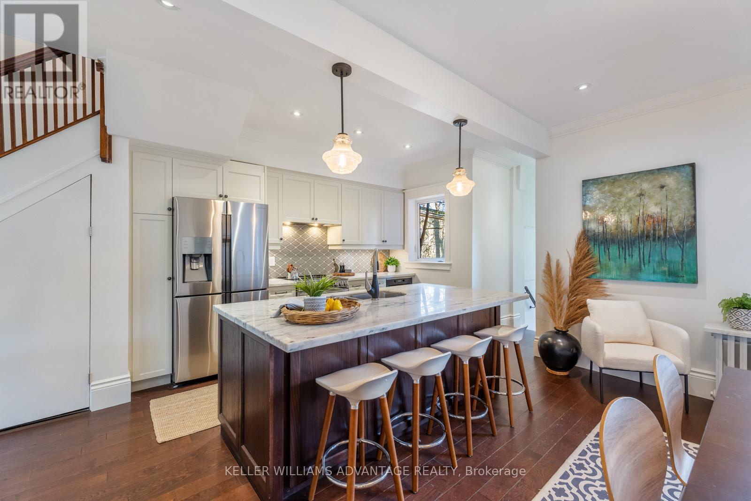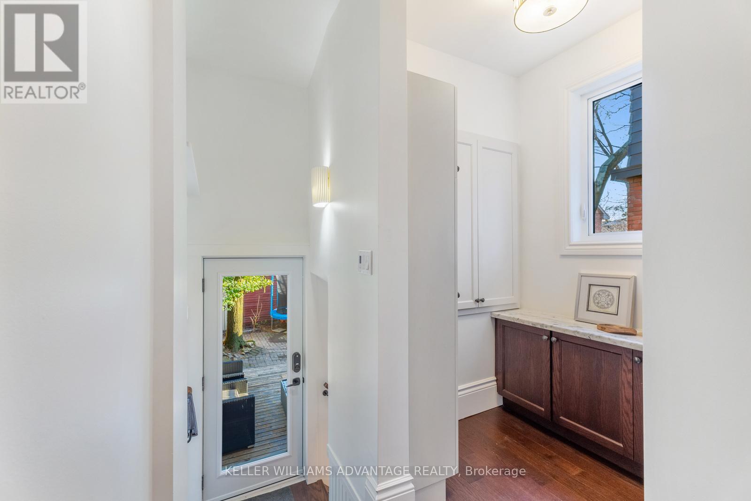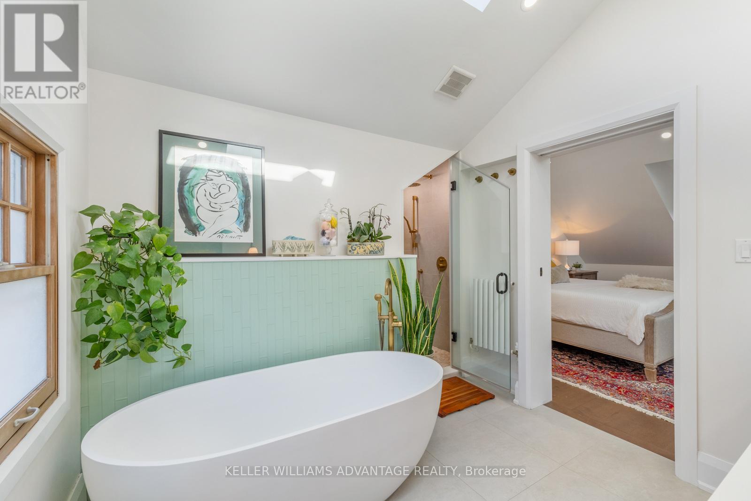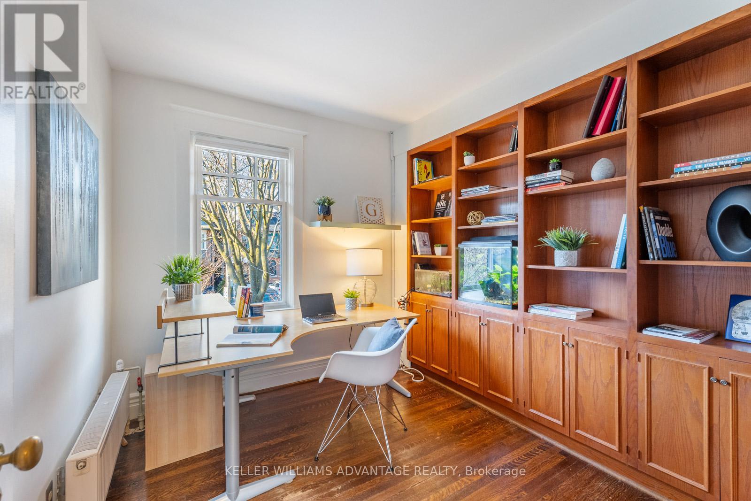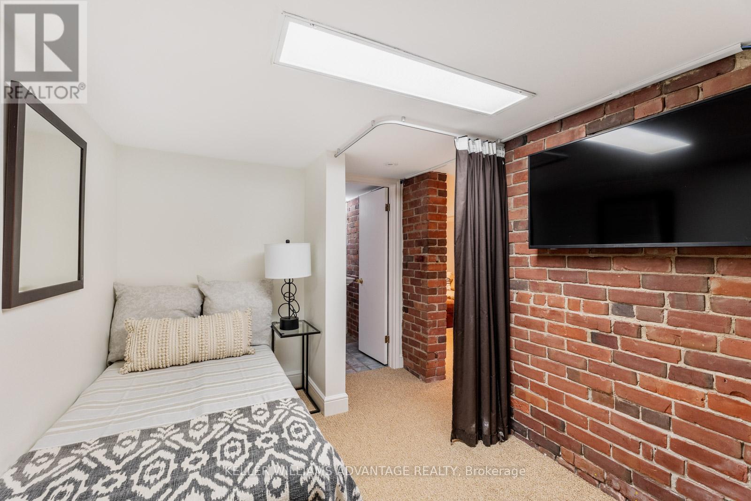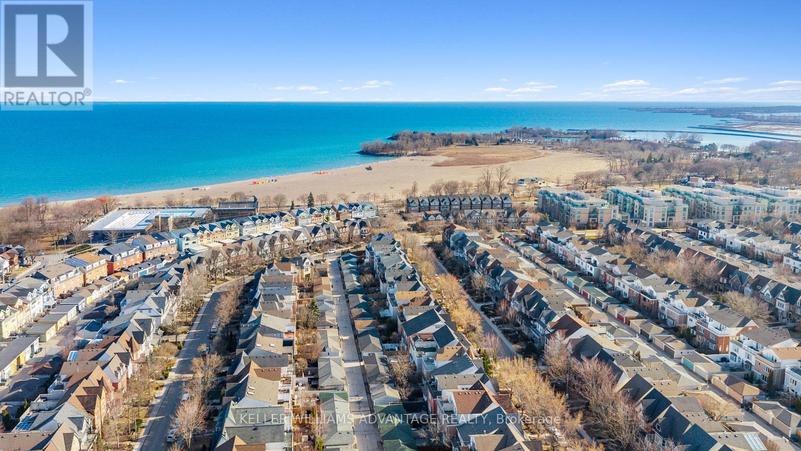101 Dixon Avenue Toronto (The Beaches), Ontario M4L 1N8
$2,199,000
Spacious, Stylish, and Perfectly Located - A Rare Gem in the Beach Triangle! If you're searching for a home that effortlessly accommodates a busy family lifestyle, look no further. This stunning three-storey detached residence in the sought-after Beach Triangle offers exceptional space, comfort, and functionality. Designed with both everyday living and entertaining in mind, the main floor features radiant heated floors in the kitchen, pantry, and powder room. A discreet butlers pantry adds a touch of convenience and elegance, making hosting effortless. The spacious layout flows seamlessly to a walk-out backyard, perfect for outdoor gatherings or quiet relaxation. Upstairs, the third-floor primary suite is a true sanctuary. Enjoy a spa-inspired ensuite with heated floors and a steam shower, skylights that flood the space with natural light, a generous walk-in closet, and a private deck where you can take in stunning views including fireworks over the Beach on Canada Day. The beautifully designed laundry room makes chores a pleasure, while a separate basement entrance offers flexibility for an income suite or private guest quarters. Blending timeless charm with modern upgrades, this unique home is a rare find. Properties of this size and quality are seldom available in the Beach Triangle-don't miss your chance to call it home! (id:41954)
Open House
This property has open houses!
2:00 pm
Ends at:4:00 pm
Property Details
| MLS® Number | E12183710 |
| Property Type | Single Family |
| Community Name | The Beaches |
| Amenities Near By | Beach, Schools, Park, Public Transit, Marina |
| Features | Lane |
| Parking Space Total | 1 |
| Structure | Porch |
Building
| Bathroom Total | 4 |
| Bedrooms Above Ground | 5 |
| Bedrooms Below Ground | 1 |
| Bedrooms Total | 6 |
| Age | 100+ Years |
| Appliances | Water Heater, Dishwasher, Dryer, Stove, Washer |
| Basement Development | Finished |
| Basement Type | N/a (finished) |
| Construction Style Attachment | Detached |
| Cooling Type | Wall Unit |
| Exterior Finish | Brick |
| Fireplace Present | Yes |
| Fireplace Total | 2 |
| Flooring Type | Hardwood |
| Foundation Type | Stone |
| Half Bath Total | 1 |
| Heating Fuel | Natural Gas |
| Heating Type | Radiant Heat |
| Stories Total | 3 |
| Size Interior | 2000 - 2500 Sqft |
| Type | House |
| Utility Water | Municipal Water |
Parking
| No Garage |
Land
| Acreage | No |
| Fence Type | Fenced Yard |
| Land Amenities | Beach, Schools, Park, Public Transit, Marina |
| Landscape Features | Landscaped |
| Sewer | Sanitary Sewer |
| Size Depth | 100 Ft |
| Size Frontage | 24 Ft ,8 In |
| Size Irregular | 24.7 X 100 Ft |
| Size Total Text | 24.7 X 100 Ft |
Rooms
| Level | Type | Length | Width | Dimensions |
|---|---|---|---|---|
| Second Level | Bedroom | 2.86 m | 2.75 m | 2.86 m x 2.75 m |
| Second Level | Bedroom 2 | 3.99 m | 3.24 m | 3.99 m x 3.24 m |
| Second Level | Bedroom 3 | 3.62 m | 3.24 m | 3.62 m x 3.24 m |
| Second Level | Bedroom 4 | 2.77 m | 2.58 m | 2.77 m x 2.58 m |
| Second Level | Bathroom | 3.01 m | 1.55 m | 3.01 m x 1.55 m |
| Third Level | Bathroom | 4.11 m | 2.8 m | 4.11 m x 2.8 m |
| Third Level | Primary Bedroom | 5.99 m | 5.35 m | 5.99 m x 5.35 m |
| Basement | Living Room | 5.69 m | 2.94 m | 5.69 m x 2.94 m |
| Basement | Den | 2.96 m | 2.93 m | 2.96 m x 2.93 m |
| Basement | Laundry Room | 3.49 m | 2.31 m | 3.49 m x 2.31 m |
| Basement | Bathroom | 2.32 m | 1.46 m | 2.32 m x 1.46 m |
| Basement | Bedroom | 3.33 m | 2.36 m | 3.33 m x 2.36 m |
| Main Level | Living Room | 4.3247 m | 3.62 m | 4.3247 m x 3.62 m |
| Main Level | Kitchen | 4.73 m | 3.12 m | 4.73 m x 3.12 m |
| Main Level | Dining Room | 4.64 m | 3.4 m | 4.64 m x 3.4 m |
https://www.realtor.ca/real-estate/28389862/101-dixon-avenue-toronto-the-beaches-the-beaches
Interested?
Contact us for more information
