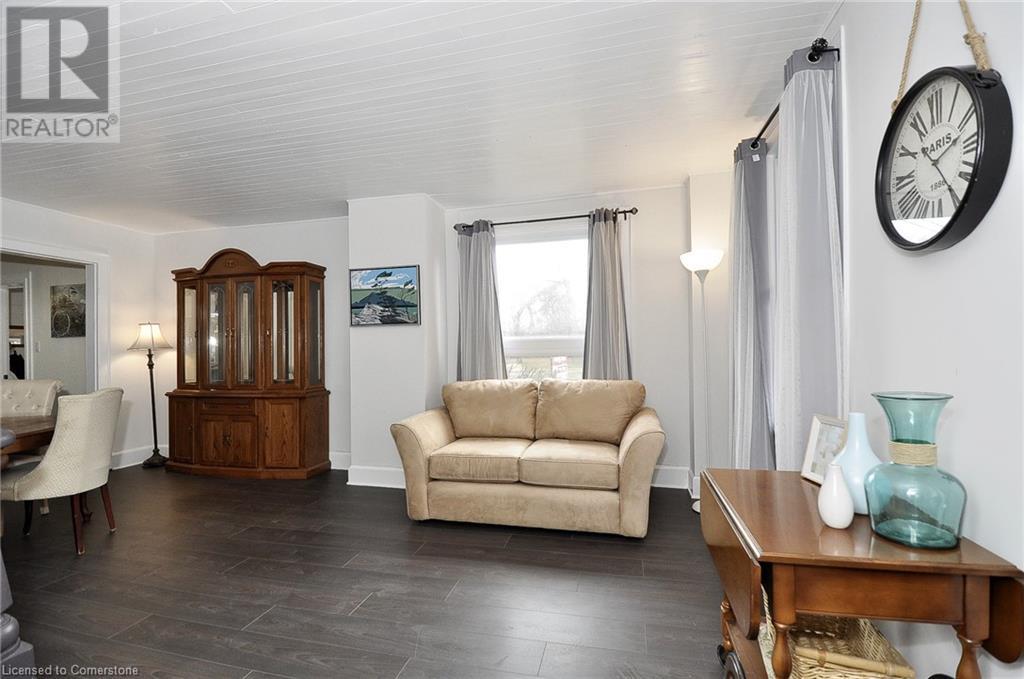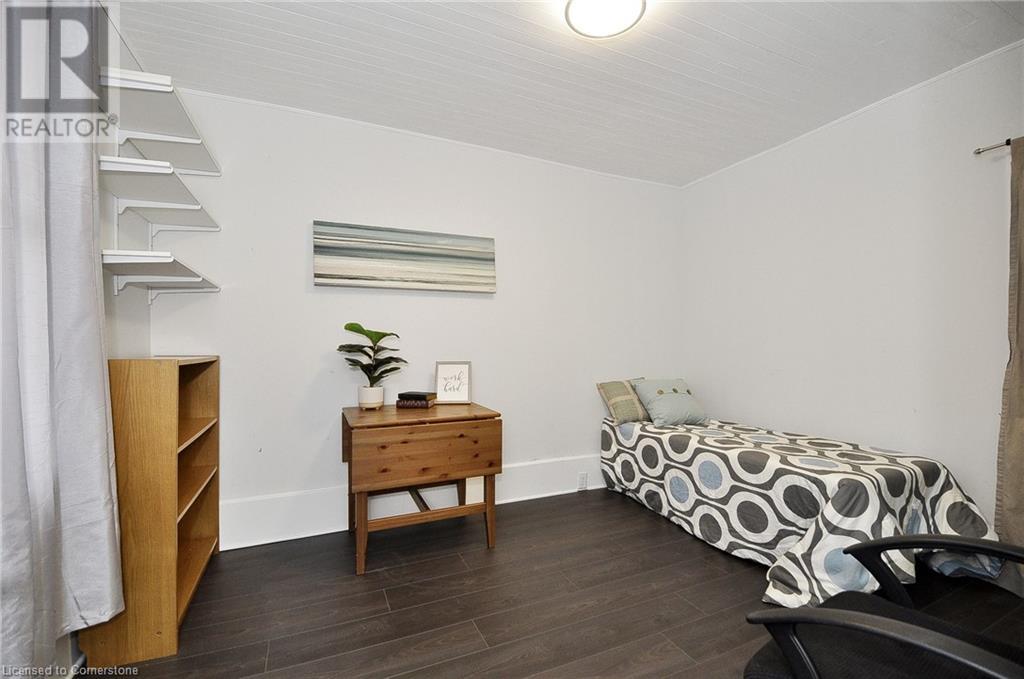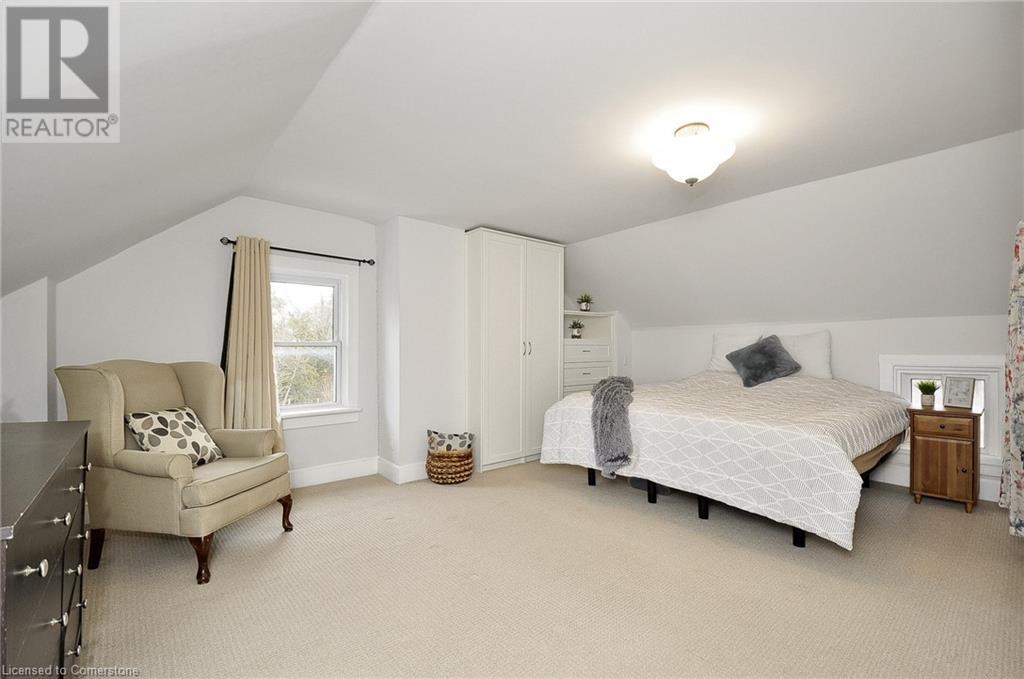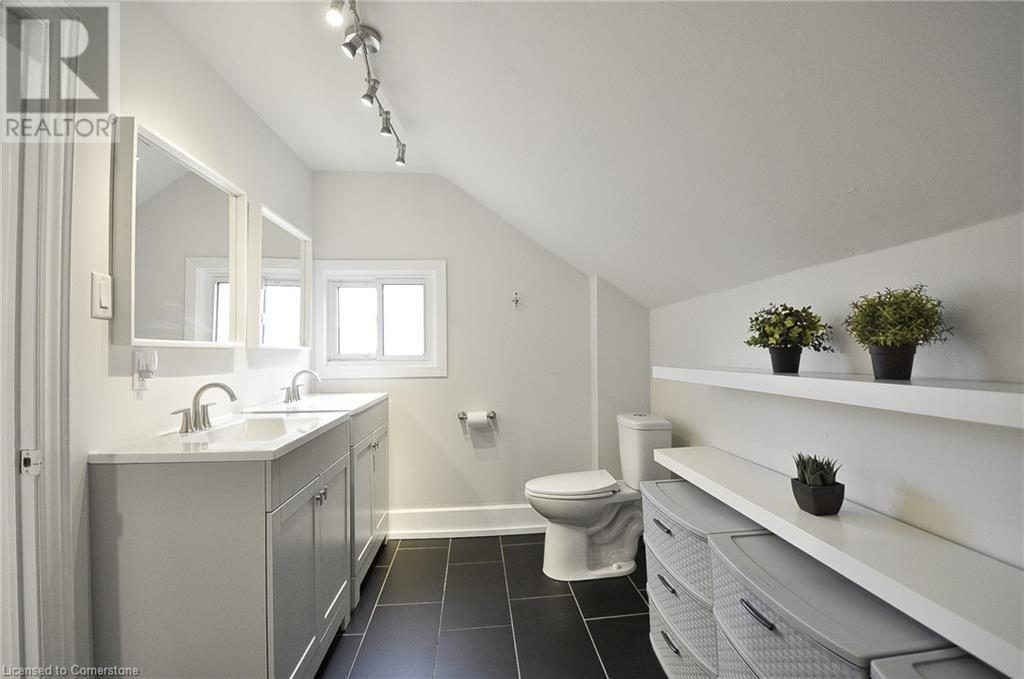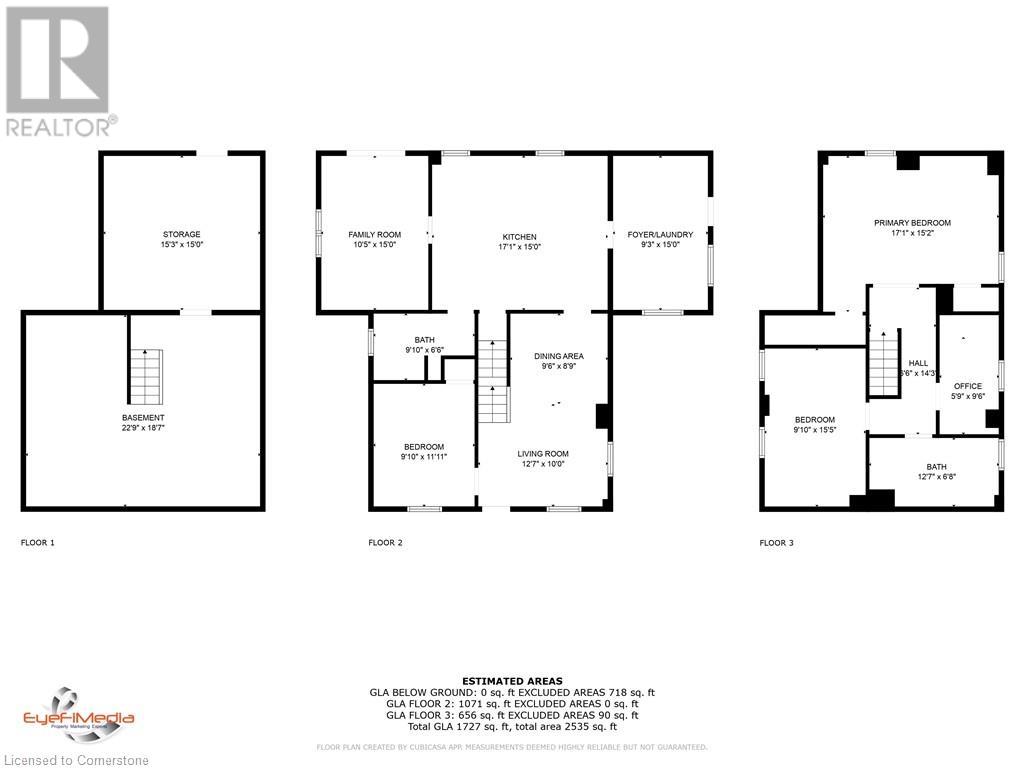3 Bedroom
2 Bathroom
1885 sqft
2 Level
None
Forced Air
$599,900
A move in ready gem in the village of Hespeler. Almost 1900 square feet with 3 large bedrooms, plus an office, a main floor family room, main floor laundry, 2 full bathrooms; one on the main floor, and one upstairs. More space than it appears from the outside. The kitchen and bathrooms are renovated. All flooring has been updated. All with the added bonus of a double detached garage plus parking for 3 more cars in front of the garage and another parking spot on the other side of the house for total parking space for 6 cars. The backyard is fenced and there is plenty of room for all your creativity. The tankless hot water system is newer and is owned. There is a water filtration system as well as water softener. The furnace was updated in 2018 and the air conditioner in 2020 and outside the deck and retaining wall were done in 2022. (id:41954)
Property Details
|
MLS® Number
|
40686144 |
|
Property Type
|
Single Family |
|
Amenities Near By
|
Park, Place Of Worship, Public Transit, Schools |
|
Community Features
|
Community Centre |
|
Features
|
Paved Driveway, Automatic Garage Door Opener |
|
Parking Space Total
|
6 |
Building
|
Bathroom Total
|
2 |
|
Bedrooms Above Ground
|
3 |
|
Bedrooms Total
|
3 |
|
Appliances
|
Dishwasher, Dryer, Refrigerator, Stove, Washer, Hood Fan |
|
Architectural Style
|
2 Level |
|
Basement Development
|
Partially Finished |
|
Basement Type
|
Partial (partially Finished) |
|
Constructed Date
|
1890 |
|
Construction Style Attachment
|
Detached |
|
Cooling Type
|
None |
|
Exterior Finish
|
Stone, Stucco |
|
Foundation Type
|
Stone |
|
Heating Fuel
|
Natural Gas |
|
Heating Type
|
Forced Air |
|
Stories Total
|
2 |
|
Size Interior
|
1885 Sqft |
|
Type
|
House |
|
Utility Water
|
Municipal Water |
Parking
Land
|
Access Type
|
Highway Nearby |
|
Acreage
|
No |
|
Land Amenities
|
Park, Place Of Worship, Public Transit, Schools |
|
Sewer
|
Municipal Sewage System |
|
Size Depth
|
85 Ft |
|
Size Frontage
|
51 Ft |
|
Size Total Text
|
Under 1/2 Acre |
|
Zoning Description
|
R4 |
Rooms
| Level |
Type |
Length |
Width |
Dimensions |
|
Second Level |
4pc Bathroom |
|
|
12'7'' x 6'8'' |
|
Second Level |
Office |
|
|
9'6'' x 5'9'' |
|
Second Level |
Bedroom |
|
|
15'5'' x 9'1'' |
|
Second Level |
Primary Bedroom |
|
|
17'1'' x 15'2'' |
|
Basement |
Other |
|
|
22'9'' x 18'7'' |
|
Basement |
Other |
|
|
15'3'' x 15'3'' |
|
Main Level |
Bedroom |
|
|
9'10'' x 11'11'' |
|
Main Level |
Laundry Room |
|
|
15'0'' x 9'3'' |
|
Main Level |
3pc Bathroom |
|
|
9'10'' x 6'3'' |
|
Main Level |
Family Room |
|
|
10'5'' x 15'0'' |
|
Main Level |
Dining Room |
|
|
9'6'' x 8'9'' |
|
Main Level |
Living Room |
|
|
12'7'' x 10'0'' |
|
Main Level |
Kitchen |
|
|
17'1'' x 15'0'' |
https://www.realtor.ca/real-estate/27750901/101-adam-street-cambridge

















