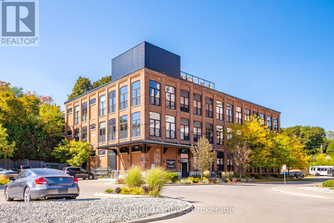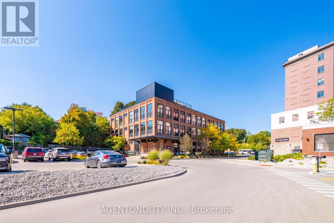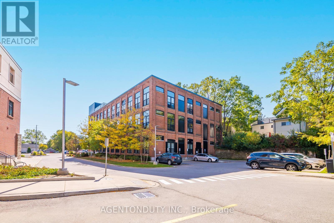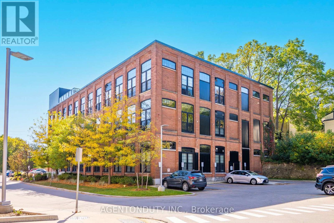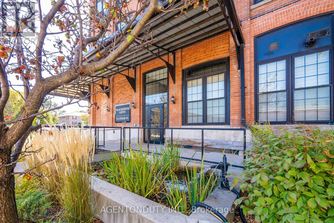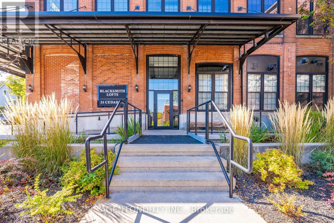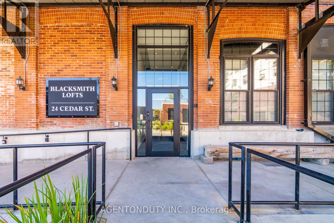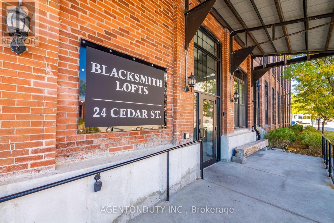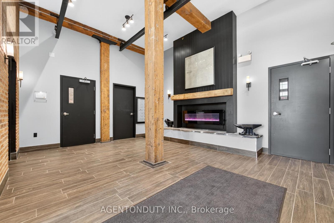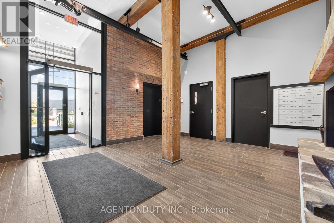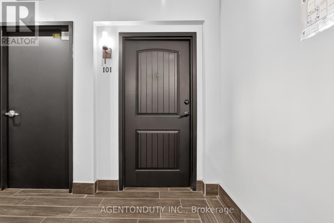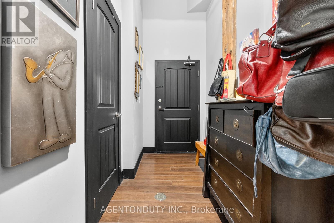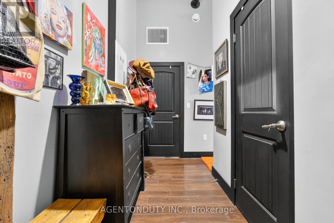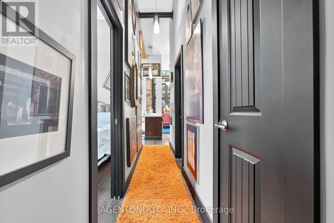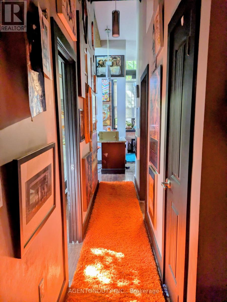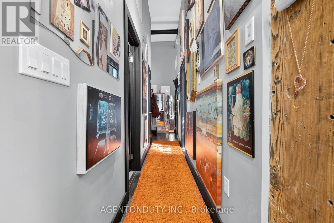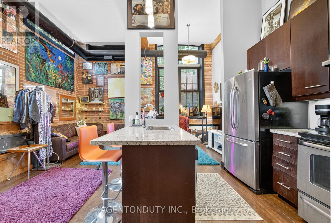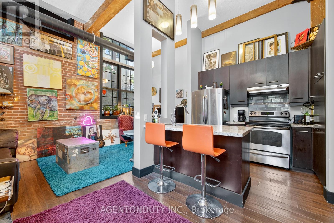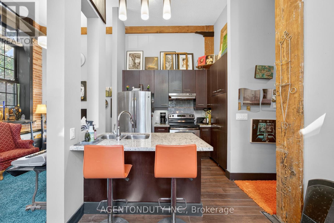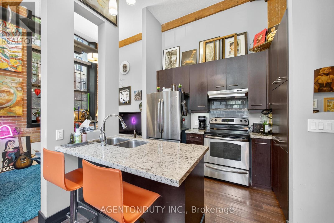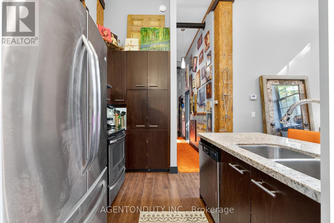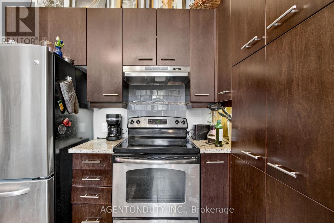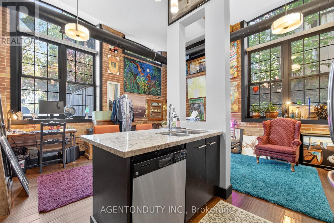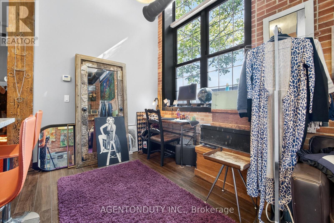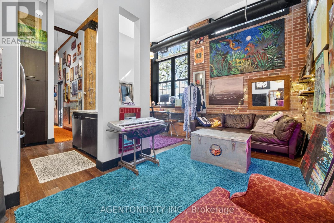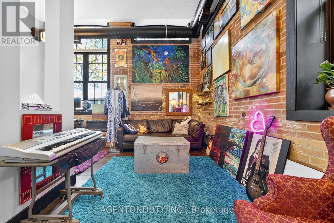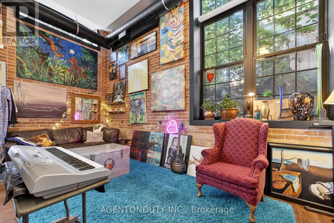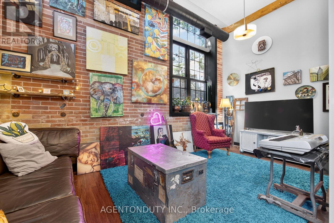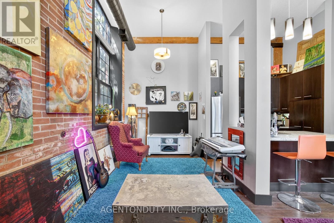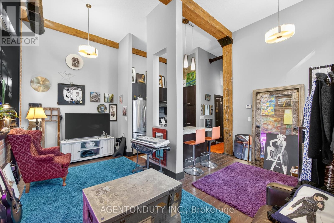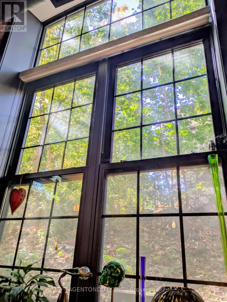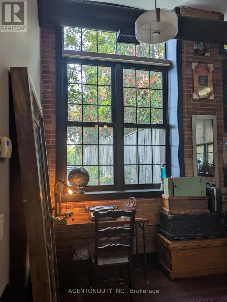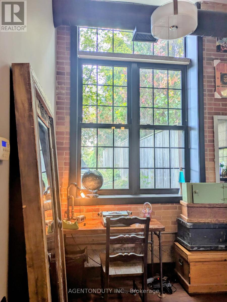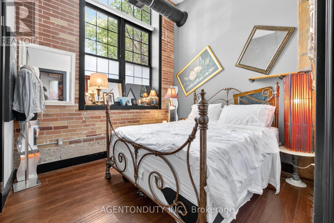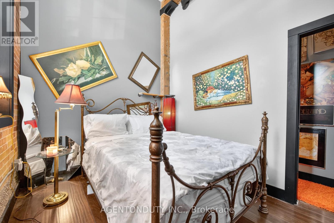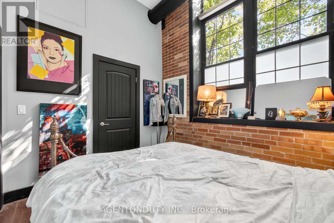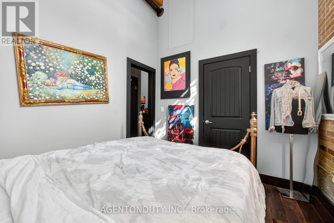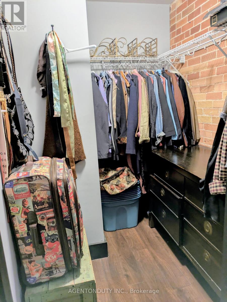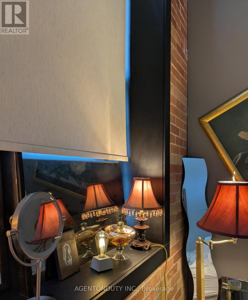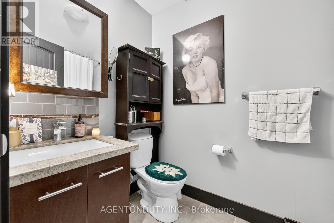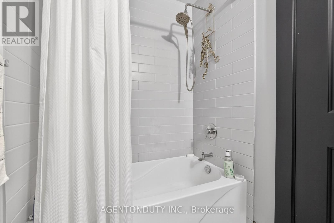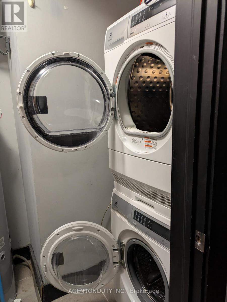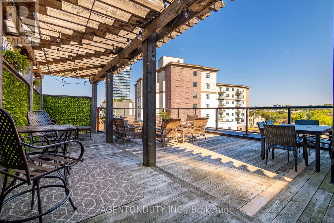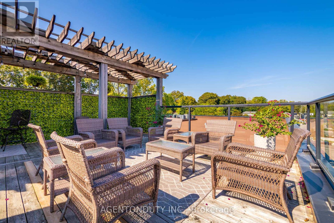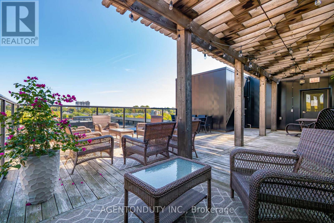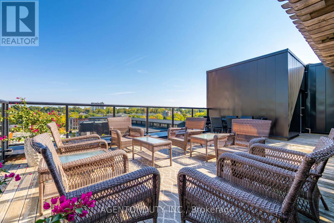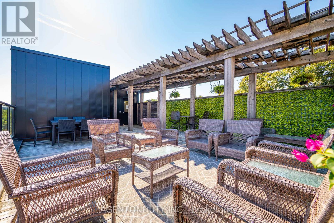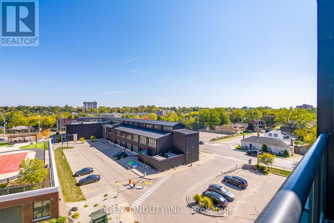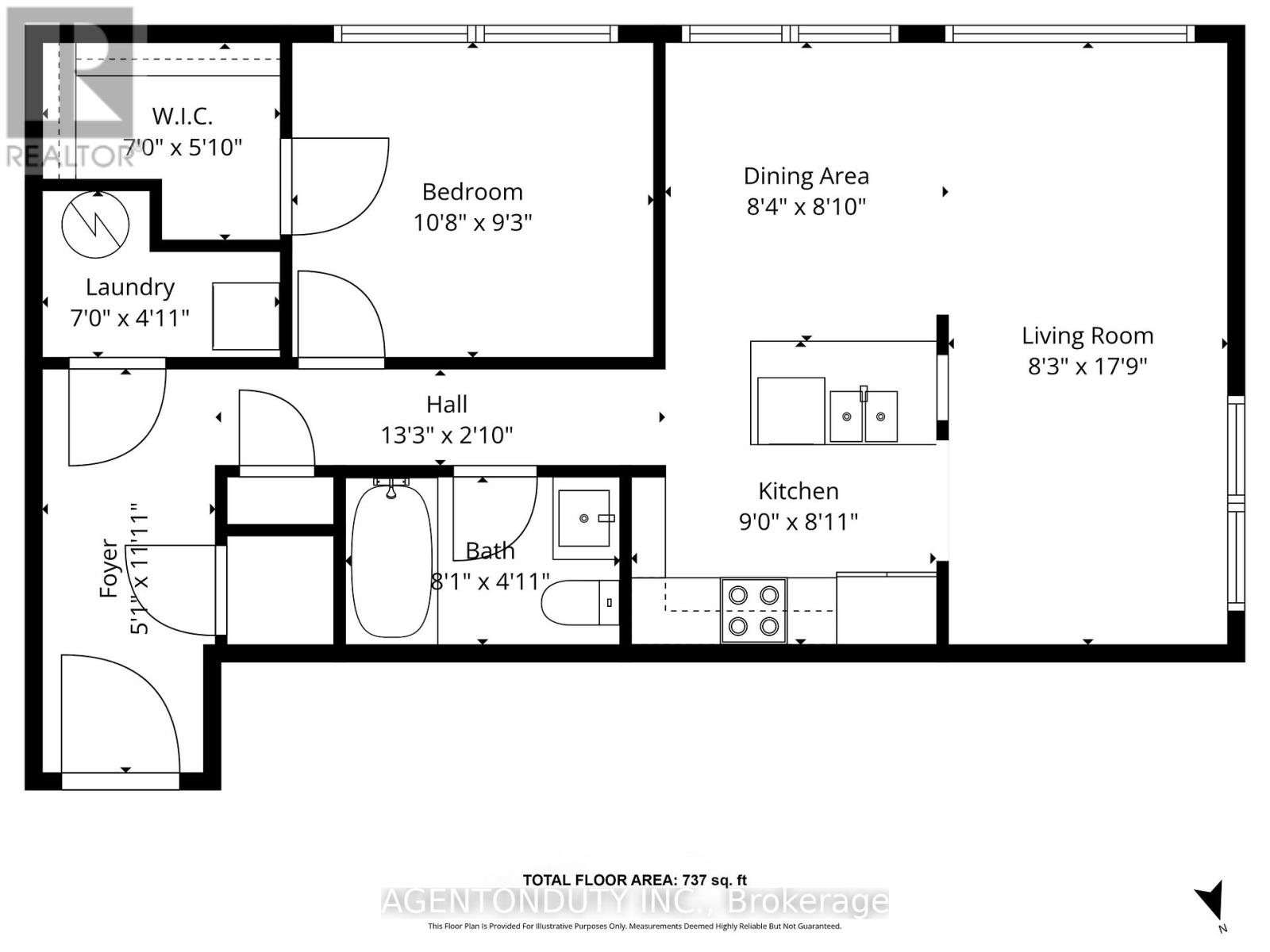101 - 24 Cedar Street Cambridge, Ontario N1S 0B2
$399,900Maintenance, Insurance, Common Area Maintenance, Parking
$498 Monthly
Maintenance, Insurance, Common Area Maintenance, Parking
$498 MonthlyRarely Available Ground Floor One Bedroom Authentic Loft with Red Brick and Exposed Beams and 13 Foot Ceilings. This Corner suite has Large Windows and quiet NE views. This one bedroom, one bathroom unit features Parking, Ensuite Laundry and plenty of storage, Granite counters in the Kitchen and Bathroom & Stainless Steel Appliances. The Blacksmith Lofts was built in the late 1800's and converted into a boutique condo with only 27 units. There is a shared rooftop patio for all to enjoy. Walking distance to The Gaslight District, Grand River, U of W School of Architecture, Hamilton Family Theatre, library, coffee shops, running/bike trails and quaint downtown shopping! (id:41954)
Open House
This property has open houses!
2:00 pm
Ends at:4:00 pm
Property Details
| MLS® Number | X12457029 |
| Property Type | Single Family |
| Amenities Near By | Beach, Public Transit, Schools, Park |
| Community Features | Pet Restrictions |
| Equipment Type | Water Heater - Gas, Water Heater, Air Conditioner, Furnace |
| Features | Elevator, Carpet Free |
| Parking Space Total | 1 |
| Rental Equipment Type | Water Heater - Gas, Water Heater, Air Conditioner, Furnace |
Building
| Bathroom Total | 1 |
| Bedrooms Above Ground | 1 |
| Bedrooms Total | 1 |
| Age | 11 To 15 Years |
| Amenities | Visitor Parking |
| Appliances | Dishwasher, Dryer, Microwave, Stove, Washer, Window Coverings, Refrigerator |
| Architectural Style | Loft |
| Cooling Type | Central Air Conditioning |
| Exterior Finish | Brick |
| Fire Protection | Security System |
| Flooring Type | Hardwood |
| Heating Fuel | Natural Gas |
| Heating Type | Forced Air |
| Size Interior | 700 - 799 Sqft |
| Type | Apartment |
Parking
| No Garage |
Land
| Acreage | No |
| Land Amenities | Beach, Public Transit, Schools, Park |
| Zoning Description | Fc1rm1 |
Rooms
| Level | Type | Length | Width | Dimensions |
|---|---|---|---|---|
| Main Level | Living Room | 5.31 m | 2.54 m | 5.31 m x 2.54 m |
| Main Level | Dining Room | 2.65 m | 2.5 m | 2.65 m x 2.5 m |
| Main Level | Kitchen | 2.74 m | 2.68 m | 2.74 m x 2.68 m |
| Main Level | Bedroom | 3.25 m | 2.77 m | 3.25 m x 2.77 m |
| Main Level | Laundry Room | 2.01 m | 1.24 m | 2.01 m x 1.24 m |
https://www.realtor.ca/real-estate/28977975/101-24-cedar-street-cambridge
Interested?
Contact us for more information
