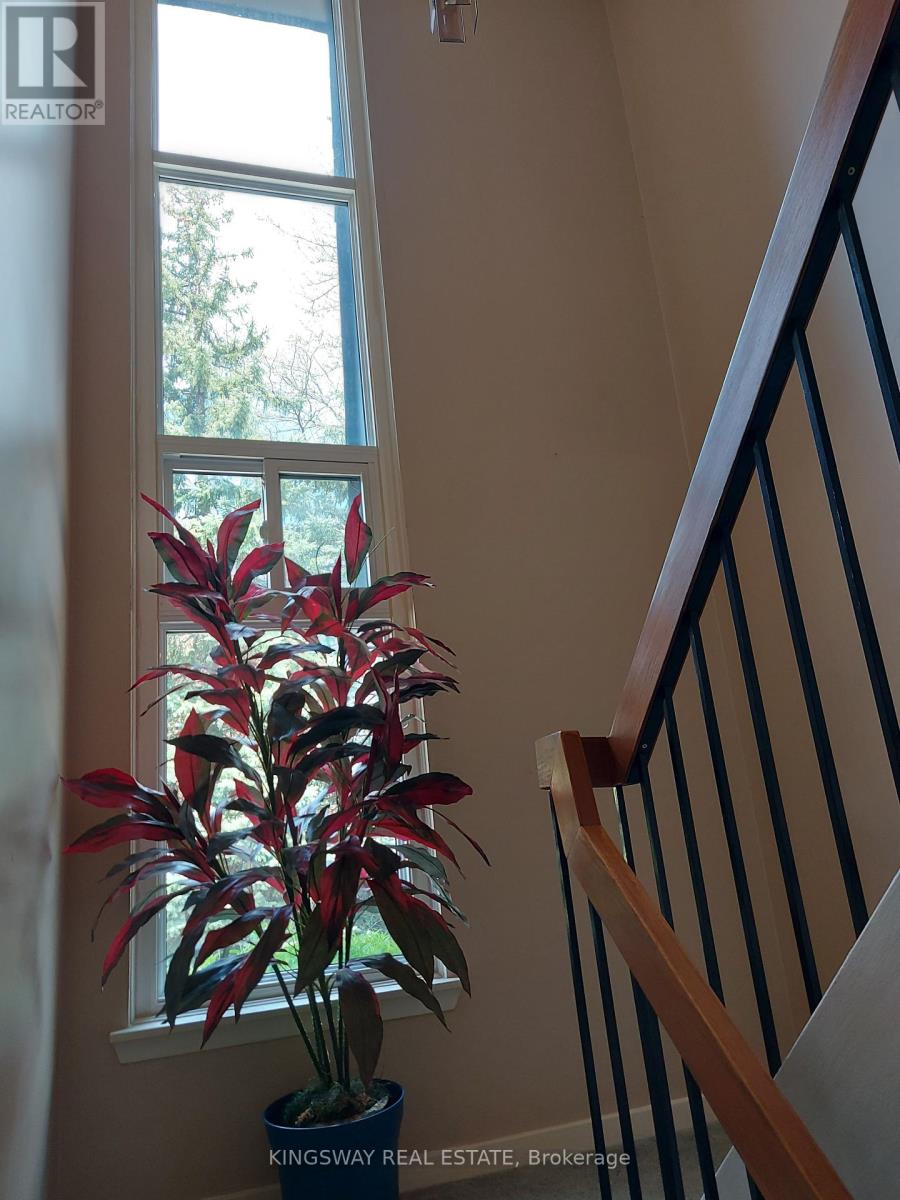101 - 20 Mineola Road E Mississauga (Mineola), Ontario L5G 4N9
3 Bedroom
2 Bathroom
1400 - 1599 sqft
Central Air Conditioning
Forced Air
$999,999Maintenance, Common Area Maintenance, Insurance, Water
$562.34 Monthly
Maintenance, Common Area Maintenance, Insurance, Water
$562.34 MonthlyRarely offered "quad" highly desirable end unit townhouse with private patio and garden in the sought after enclave of Craigie Orchards. Main floor level features eat-in kitchen , large dining room and living room with walk out to private enclosed patio. large master bedroom with juliette balcony overlooking private patio. Located steps to Go train, highly rated schools, Port Credit shops, and Lake Ontario waterfront trails. Ample parking right in front of unit. (id:41954)
Property Details
| MLS® Number | W12171995 |
| Property Type | Single Family |
| Community Name | Mineola |
| Amenities Near By | Hospital, Marina, Park, Public Transit, Place Of Worship |
| Community Features | Pet Restrictions |
| Features | Balcony |
| Parking Space Total | 2 |
Building
| Bathroom Total | 2 |
| Bedrooms Above Ground | 3 |
| Bedrooms Total | 3 |
| Appliances | Oven - Built-in, Dryer, Garage Door Opener, Oven, Stove, Washer, Window Coverings, Refrigerator |
| Basement Development | Finished |
| Basement Type | N/a (finished) |
| Cooling Type | Central Air Conditioning |
| Exterior Finish | Brick, Wood |
| Flooring Type | Carpeted |
| Half Bath Total | 1 |
| Heating Fuel | Natural Gas |
| Heating Type | Forced Air |
| Stories Total | 2 |
| Size Interior | 1400 - 1599 Sqft |
| Type | Row / Townhouse |
Parking
| Garage |
Land
| Acreage | No |
| Land Amenities | Hospital, Marina, Park, Public Transit, Place Of Worship |
Rooms
| Level | Type | Length | Width | Dimensions |
|---|---|---|---|---|
| Second Level | Primary Bedroom | 4.65 m | 3.38 m | 4.65 m x 3.38 m |
| Second Level | Bedroom 2 | 3.2 m | 2.6 m | 3.2 m x 2.6 m |
| Second Level | Bedroom 3 | 3.27 m | 2.6 m | 3.27 m x 2.6 m |
| Basement | Recreational, Games Room | 6.09 m | 3.43 m | 6.09 m x 3.43 m |
| Main Level | Dining Room | 3.81 m | 3.43 m | 3.81 m x 3.43 m |
| Main Level | Living Room | 5.33 m | 2.9 m | 5.33 m x 2.9 m |
| Main Level | Kitchen | 4.87 m | 2.42 m | 4.87 m x 2.42 m |
https://www.realtor.ca/real-estate/28363967/101-20-mineola-road-e-mississauga-mineola-mineola
Interested?
Contact us for more information













