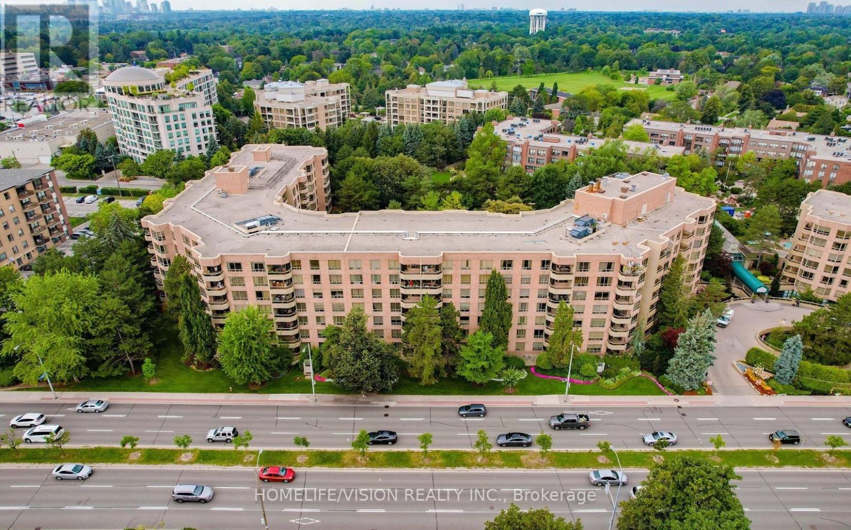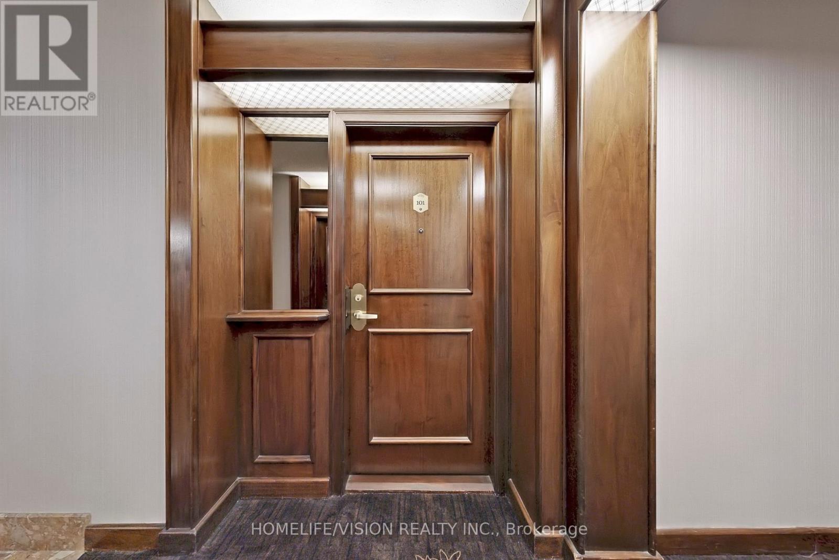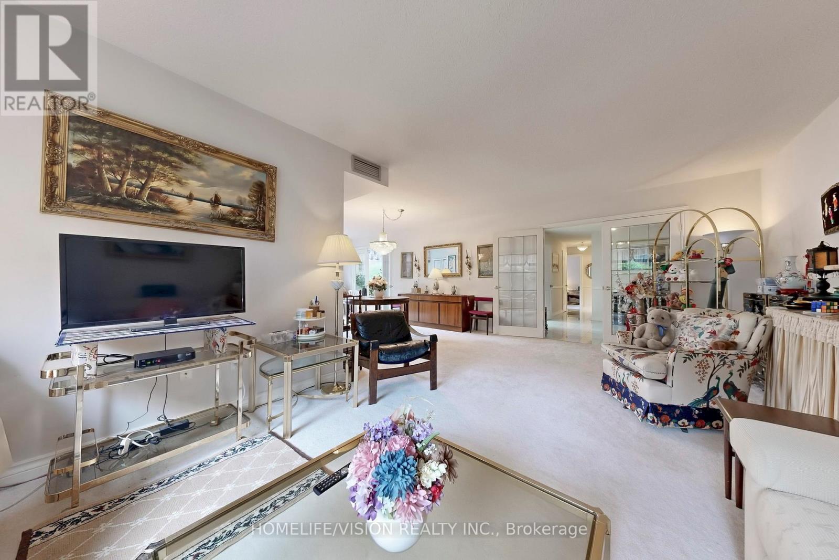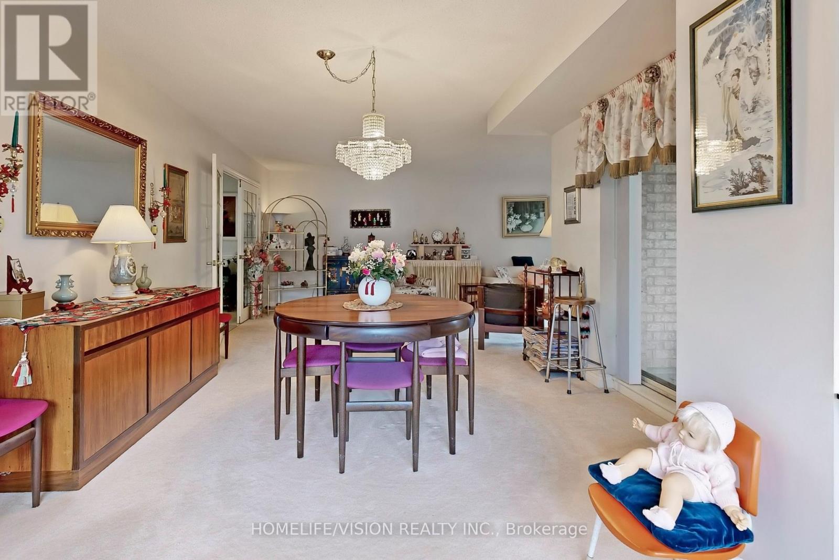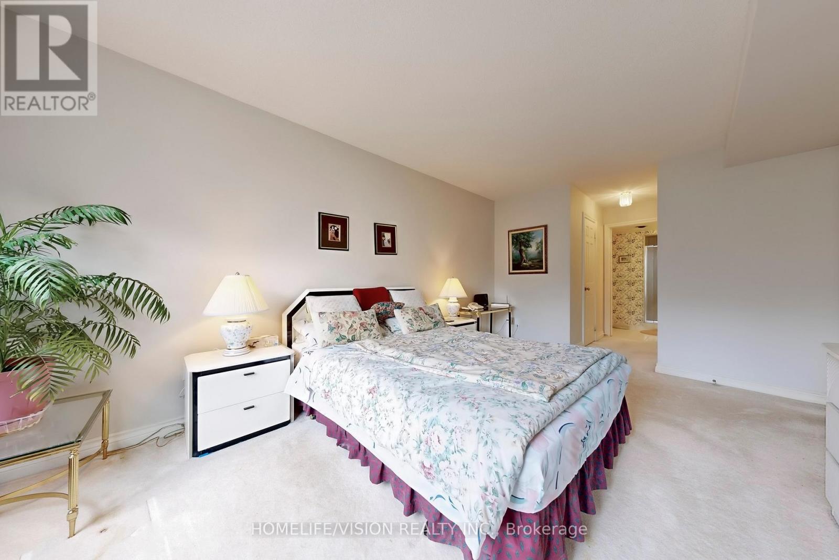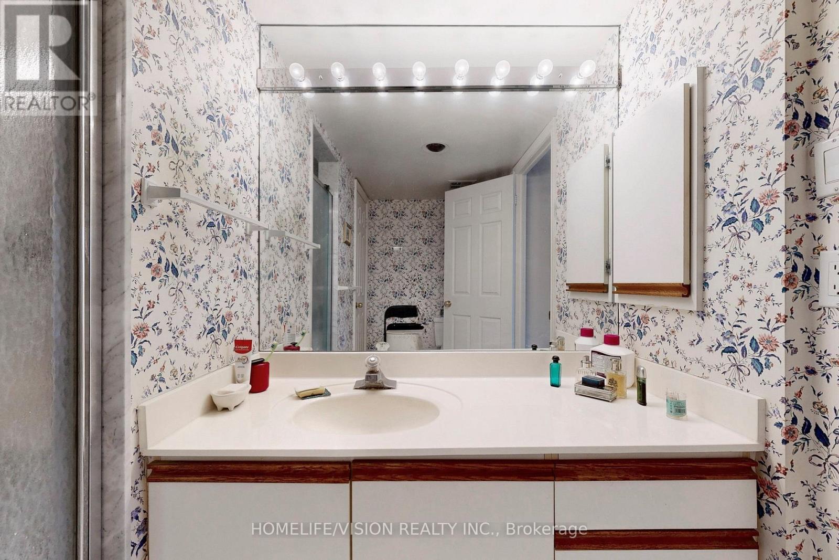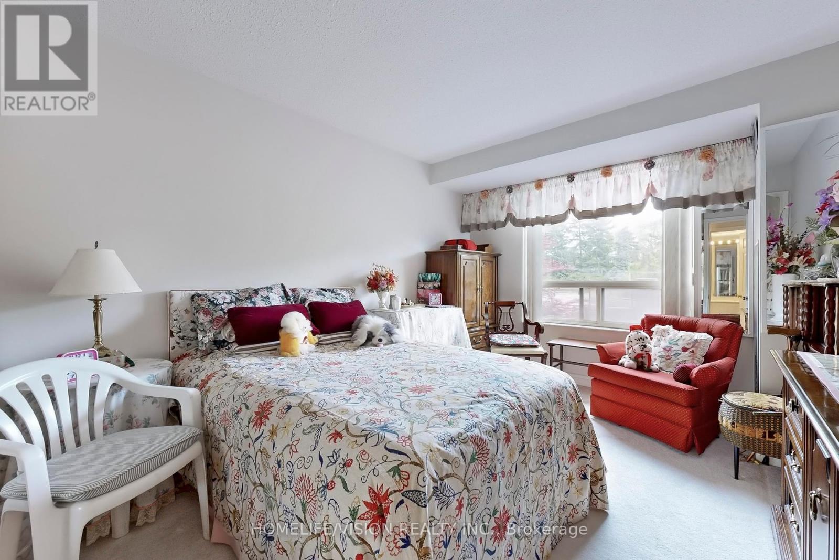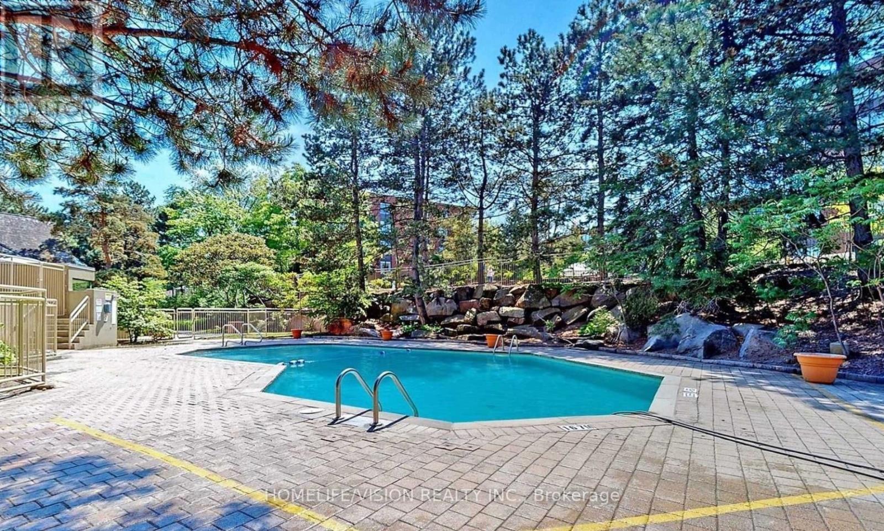101 - 1200 Don Mills Road Toronto (Banbury-Don Mills), Ontario M3B 3N8
$1,089,000Maintenance, Heat, Common Area Maintenance, Electricity, Insurance, Water, Parking, Cable TV
$1,492 Monthly
Maintenance, Heat, Common Area Maintenance, Electricity, Insurance, Water, Parking, Cable TV
$1,492 MonthlyRarely offered. First time in the market for 30 years. Proud ownership. Live in the style of a 2 bedroom bungalow with the comfort of the condo. Easiest Access to Front Desk & all the Amenities of the building. Perfect for elderly people. Approximately 1600 Square Feet of 2 Bed & 2 Bath unit in the Sought After Windfield Terrace. Situated In The Prestigious Don Mills & Lawrence Area. One of the best floor plan in the building. Natural Light Floods Every Room. Huge Ensuite Laundry Room With Sink. Tons Of Storage. Two Side By Side Parking Spots Are Steps Away from Elevator. XL Locker Included. Maintenance Fee Covers All Utilities Plus Cable & High Speed Internet. Impeccably Managed Condominium With First-Class Amenities. Ideally Situated Within Walking Distance To The Shops At Don Mills, Restaurants, Banks, Library, Parks, Scenic Trails And More.**EXTRAS** Hotel-like amenities. Full Service Bldg W Landscaped Gardens. Outdoor Pool, Squash Courts, Sauna, Hot Tub, Car Wash, 24Hr Concierge, Gym, Party Room, Activities Desk, Visitor Parking. On-Site Mgmnt & Superintendent. (id:41954)
Property Details
| MLS® Number | C12182049 |
| Property Type | Single Family |
| Community Name | Banbury-Don Mills |
| Community Features | Pets Not Allowed |
| Features | Balcony |
| Parking Space Total | 2 |
| Pool Type | Outdoor Pool |
| Structure | Patio(s) |
Building
| Bathroom Total | 2 |
| Bedrooms Above Ground | 2 |
| Bedrooms Below Ground | 1 |
| Bedrooms Total | 3 |
| Amenities | Car Wash, Exercise Centre, Party Room, Visitor Parking, Storage - Locker, Security/concierge |
| Appliances | All, Blinds, Dryer, Washer |
| Cooling Type | Central Air Conditioning |
| Exterior Finish | Brick |
| Heating Fuel | Natural Gas |
| Heating Type | Forced Air |
| Size Interior | 1600 - 1799 Sqft |
| Type | Apartment |
Parking
| Garage |
Land
| Acreage | No |
Rooms
| Level | Type | Length | Width | Dimensions |
|---|---|---|---|---|
| Flat | Living Room | 4.5 m | 3.7 m | 4.5 m x 3.7 m |
| Flat | Dining Room | 4.25 m | 3.75 m | 4.25 m x 3.75 m |
| Flat | Kitchen | 5.8 m | 3.25 m | 5.8 m x 3.25 m |
| Flat | Primary Bedroom | 4.27 m | 4.3 m | 4.27 m x 4.3 m |
| Flat | Bedroom 2 | 3.37 m | 4.57 m | 3.37 m x 4.57 m |
| Flat | Bathroom | 1.9 m | 2.3 m | 1.9 m x 2.3 m |
| Flat | Laundry Room | 2.3 m | 2.7 m | 2.3 m x 2.7 m |
| Flat | Solarium | 3.35 m | 2.35 m | 3.35 m x 2.35 m |
Interested?
Contact us for more information

