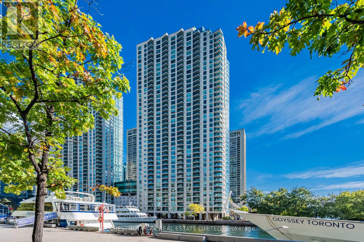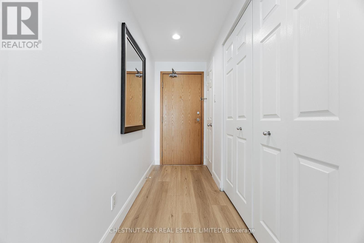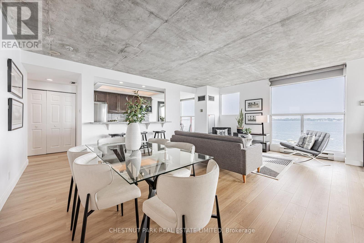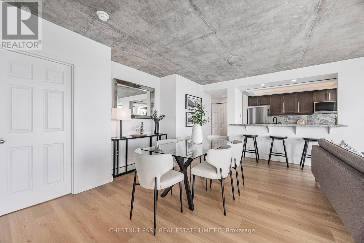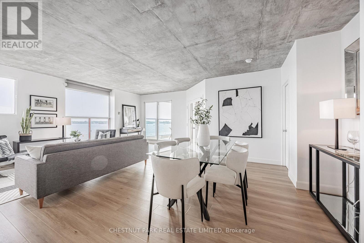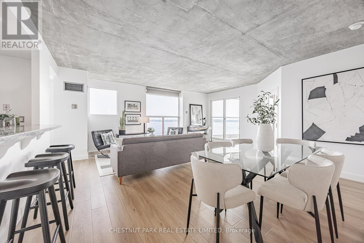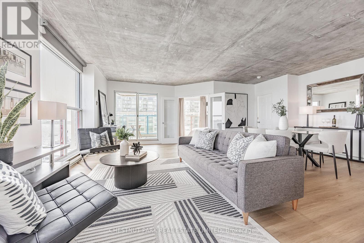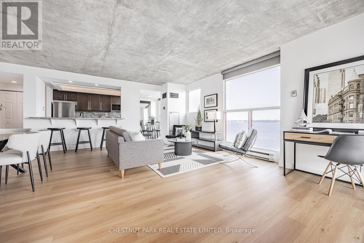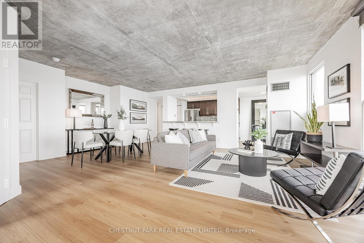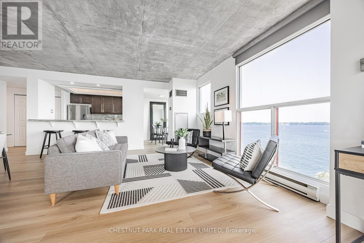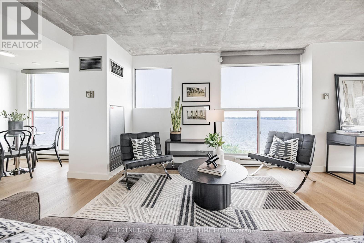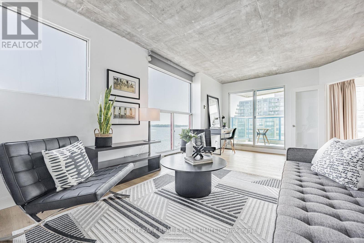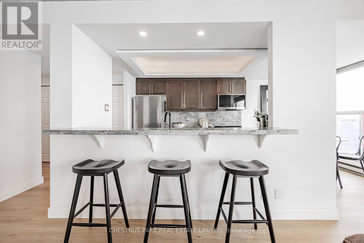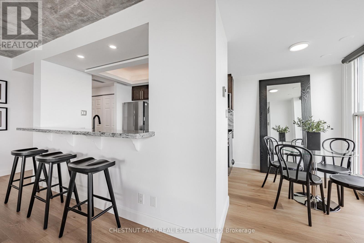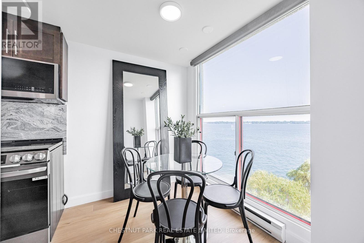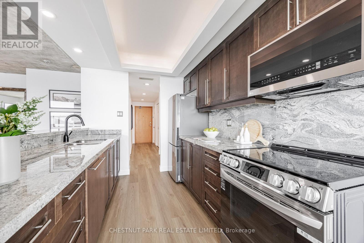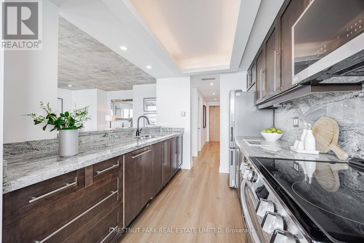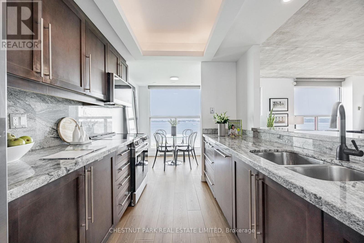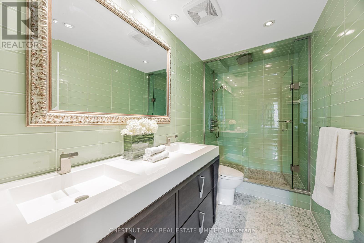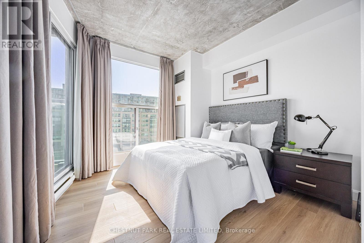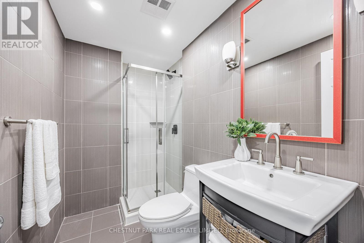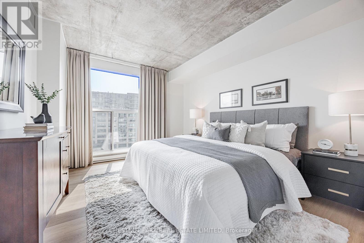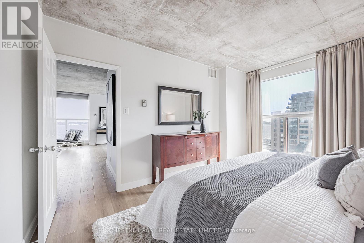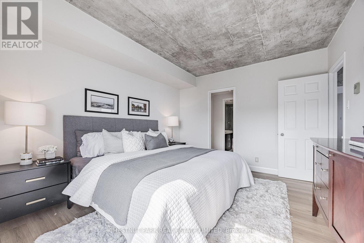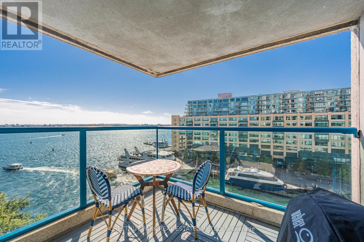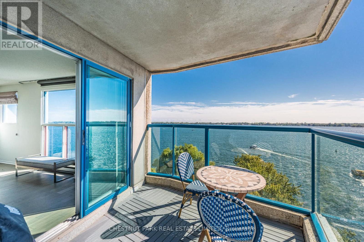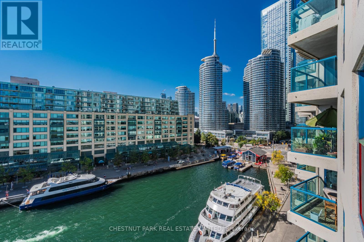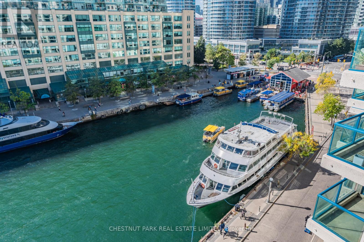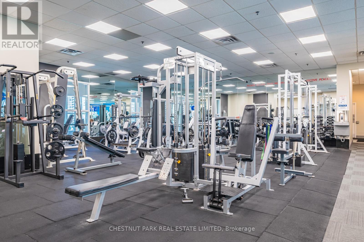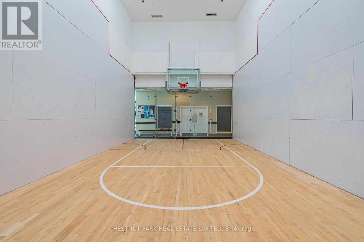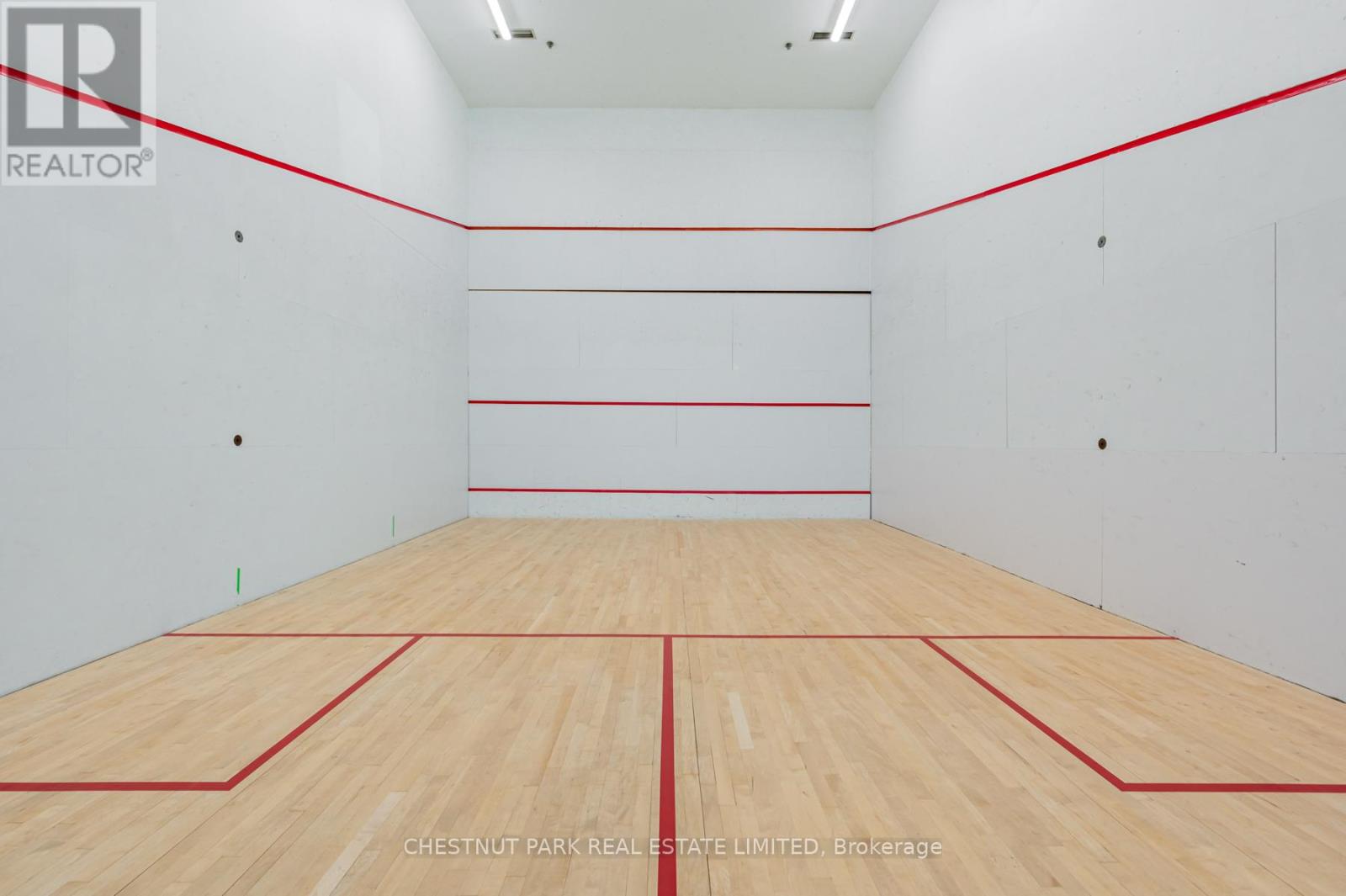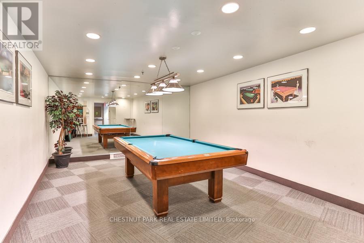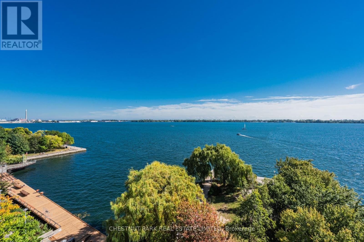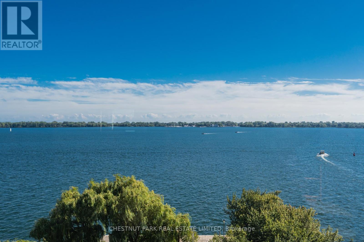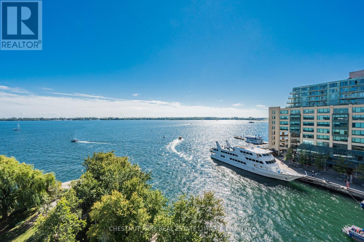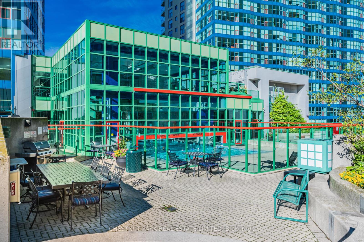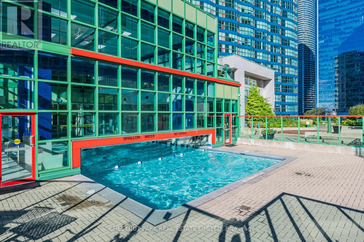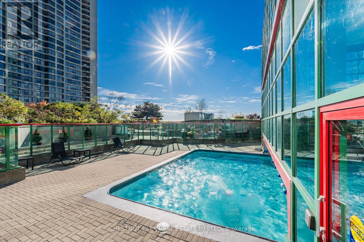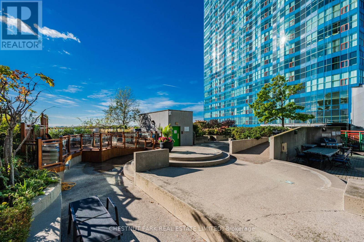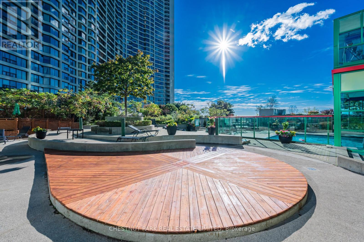1008 - 99 Harbour Square Toronto (Waterfront Communities), Ontario M5J 2H2
$1,249,900Maintenance, Heat, Electricity, Water, Cable TV, Common Area Maintenance, Insurance, Parking
$1,422.76 Monthly
Maintenance, Heat, Electricity, Water, Cable TV, Common Area Maintenance, Insurance, Parking
$1,422.76 MonthlyA Rare Opportunity at One York Quay. New on the market this beautifully renovated and upgraded southwest corner suite is one of only 22 in the building. Enjoy a spacious balcony with unobstructed, direct views of the harbour. This residence features an open-concept layout with two bedrooms and two bathrooms. The primary bedroom includes a renovated 4-piece ensuite and a custom walk-through California closet. Oversized windows fill the space with natural light and frame stunning waterfront vistas. Recent upgrades include exposed concrete ceilings, new flooring throughout, a new fridge, stove, built-in microwave, and a renovated guest bathroom, among other enhancements. Residents enjoy an array of luxury amenities: 24-hour concierge and security, an exclusive shuttle service, on-site restaurant and bar, indoor/outdoor pool, squash courts, guest suites, and more. Access the Toronto PATH system just across the street! This unit comes with two extra-large storage lockers conveniently located directly across the hall, and a premium low-floor parking spot (No. 61). Don't miss your chance to own this exceptional residence. Once you move in, you'll never want to leave! Winner of the 2023 Condo of the Year Award. Experience hotel-style living at the heart of Toronto's Harbourfront. (id:41954)
Property Details
| MLS® Number | C12216603 |
| Property Type | Single Family |
| Community Name | Waterfront Communities C1 |
| Amenities Near By | Public Transit, Marina |
| Community Features | Pets Not Allowed |
| Easement | Other, None |
| Features | Balcony |
| Parking Space Total | 1 |
| Pool Type | Indoor Pool |
| View Type | View, Unobstructed Water View |
Building
| Bathroom Total | 2 |
| Bedrooms Above Ground | 2 |
| Bedrooms Total | 2 |
| Amenities | Car Wash, Security/concierge, Exercise Centre, Storage - Locker |
| Appliances | Dishwasher, Dryer, Microwave, Washer, Window Coverings |
| Cooling Type | Central Air Conditioning |
| Exterior Finish | Concrete |
| Flooring Type | Vinyl |
| Heating Fuel | Electric |
| Heating Type | Forced Air |
| Size Interior | 1000 - 1199 Sqft |
| Type | Apartment |
Parking
| Underground | |
| Garage |
Land
| Acreage | No |
| Land Amenities | Public Transit, Marina |
| Surface Water | Lake/pond |
Rooms
| Level | Type | Length | Width | Dimensions |
|---|---|---|---|---|
| Main Level | Foyer | 4.47 m | 1.12 m | 4.47 m x 1.12 m |
| Main Level | Kitchen | 3.05 m | 2.44 m | 3.05 m x 2.44 m |
| Main Level | Eating Area | 2.13 m | 2.44 m | 2.13 m x 2.44 m |
| Main Level | Dining Room | 3.43 m | 4.83 m | 3.43 m x 4.83 m |
| Main Level | Living Room | 3.43 m | 6.1 m | 3.43 m x 6.1 m |
| Main Level | Primary Bedroom | 3.4 m | 4.27 m | 3.4 m x 4.27 m |
| Main Level | Bedroom 2 | 3.1 m | 3.3 m | 3.1 m x 3.3 m |
Interested?
Contact us for more information
