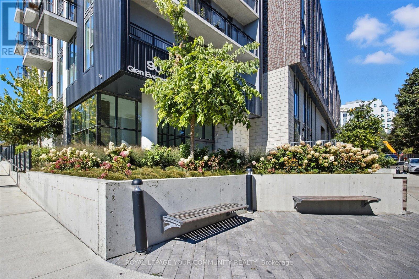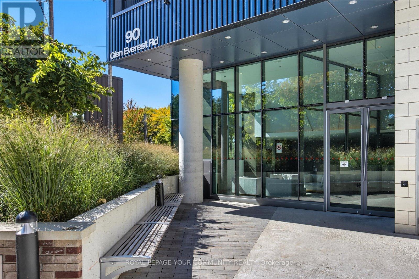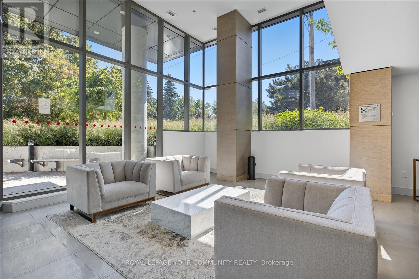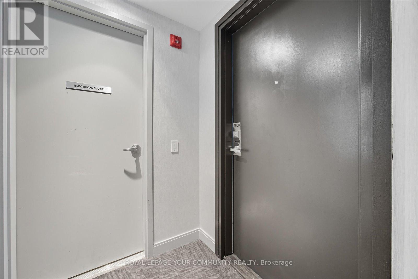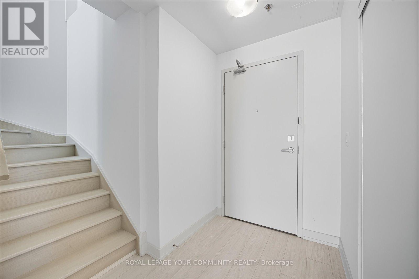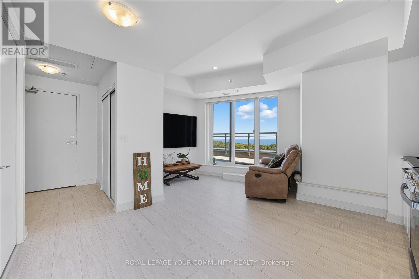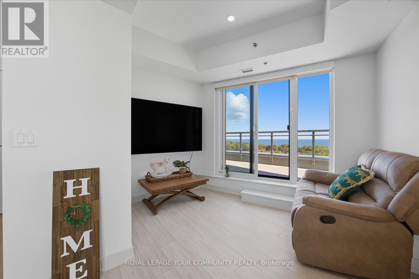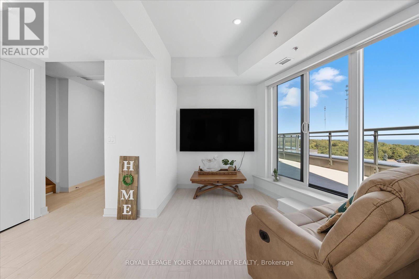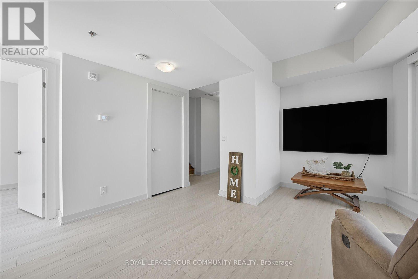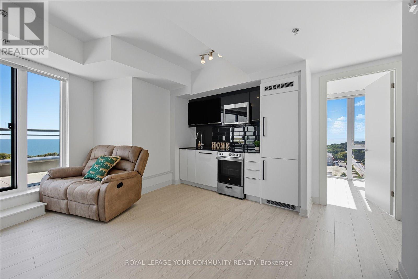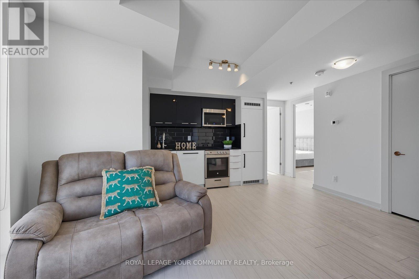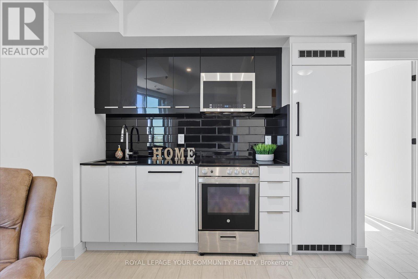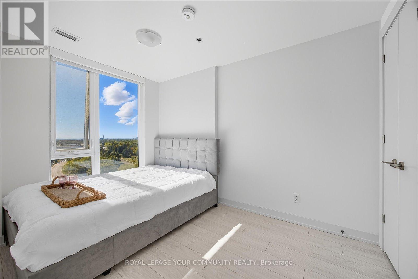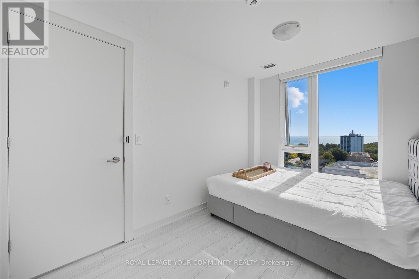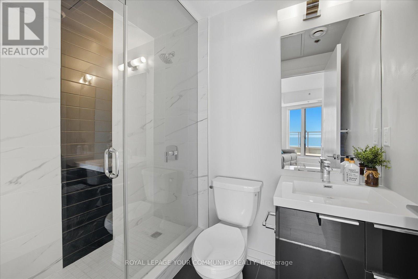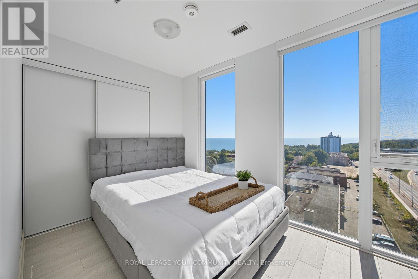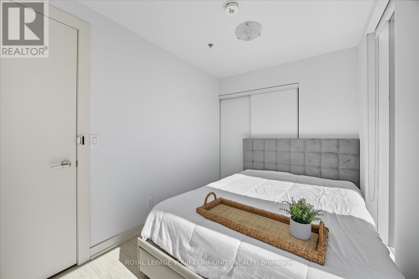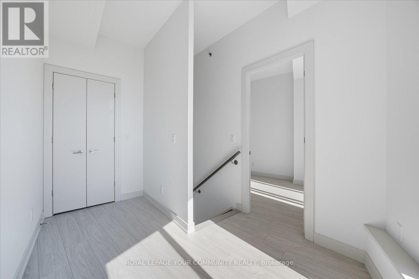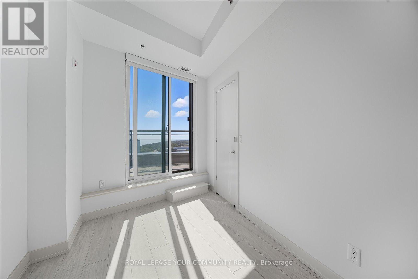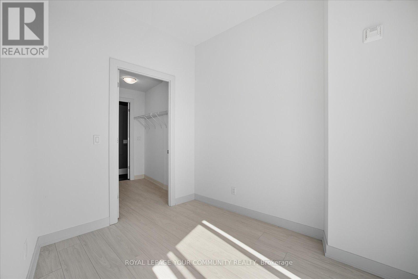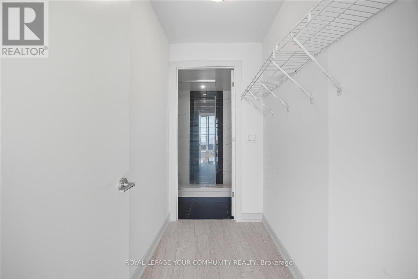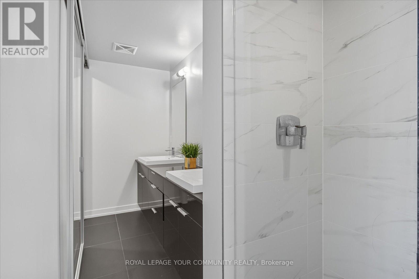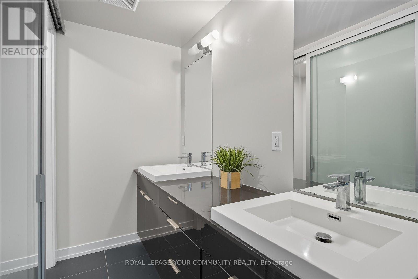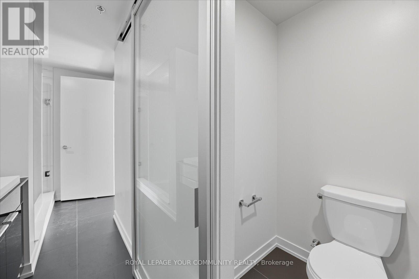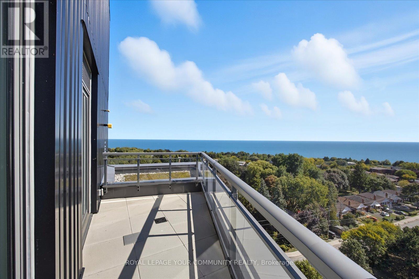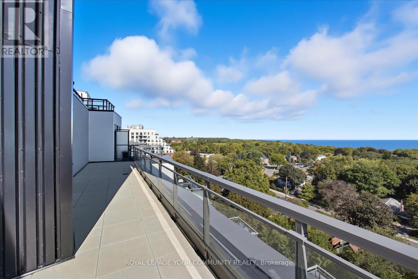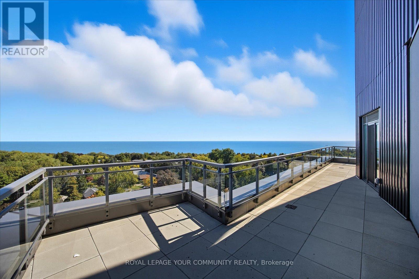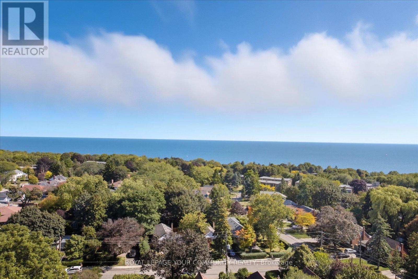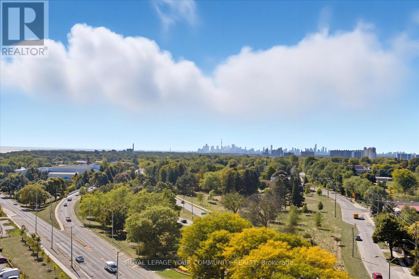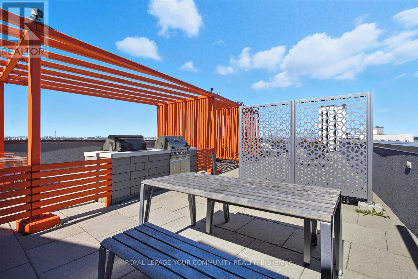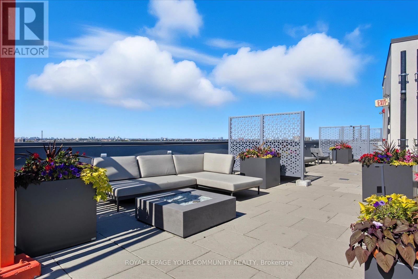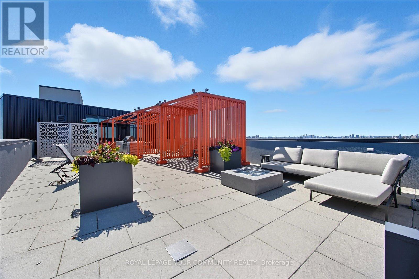1008 - 90 Glen Everest Road Toronto (Birchcliffe-Cliffside), Ontario M1N 0C3
$849,000Maintenance, Common Area Maintenance, Insurance
$775.85 Monthly
Maintenance, Common Area Maintenance, Insurance
$775.85 MonthlyDon't miss the opportunity to own this beautifully maintained penthouse condo in the picturesque Birchcliffe/Cliffside area which effortlessly combines peaceful lakeside living with vibrant urban energy. The functional bright and airy open concept floor plan spans two stories and boasts three bedrooms plus a den, as well as, two luxurious washrooms. The two spacious terraces offer unobstructed iconic city and expansive waterfront views which are equally awe inspiring and breathtaking. With soaring ceilings, laminate floors throughout, numerous window walls, ample storage, a stunning upgraded integrated kitchen and modern upgraded bathrooms, there is not much left to be desired. The vast array of amenities include a magnificent rooftop terrace, party room, 24 hour concierge, gym and media room, to name a few. Centrally located with easy access to the Downtown core and just steps away from Bluffers Park Beach, Lake Ontario, Rosetta McClain Gardens and Birchmount Park. (id:41954)
Property Details
| MLS® Number | E12419694 |
| Property Type | Single Family |
| Community Name | Birchcliffe-Cliffside |
| Community Features | Pet Restrictions |
| Features | Carpet Free |
| Parking Space Total | 1 |
| View Type | View |
Building
| Bathroom Total | 2 |
| Bedrooms Above Ground | 3 |
| Bedrooms Below Ground | 1 |
| Bedrooms Total | 4 |
| Age | 0 To 5 Years |
| Amenities | Exercise Centre, Party Room, Storage - Locker, Security/concierge |
| Appliances | Dishwasher, Dryer, Microwave, Stove, Washer, Window Coverings, Refrigerator |
| Cooling Type | Central Air Conditioning |
| Exterior Finish | Concrete |
| Flooring Type | Laminate, Tile |
| Heating Fuel | Natural Gas |
| Heating Type | Forced Air |
| Stories Total | 2 |
| Size Interior | 1000 - 1199 Sqft |
Parking
| Underground | |
| Garage |
Land
| Acreage | No |
Rooms
| Level | Type | Length | Width | Dimensions |
|---|---|---|---|---|
| Main Level | Great Room | 4.6 m | 4.9 m | 4.6 m x 4.9 m |
| Main Level | Bedroom 2 | 3.32 m | 2.24 m | 3.32 m x 2.24 m |
| Main Level | Bedroom 3 | 3.68 m | 2.45 m | 3.68 m x 2.45 m |
| Main Level | Bathroom | 2.16 m | 1.5 m | 2.16 m x 1.5 m |
| Upper Level | Primary Bedroom | 3.02 m | 2.31 m | 3.02 m x 2.31 m |
| Upper Level | Den | 4.09 m | 2.47 m | 4.09 m x 2.47 m |
| Upper Level | Bathroom | 4.41 m | 1.31 m | 4.41 m x 1.31 m |
Interested?
Contact us for more information
