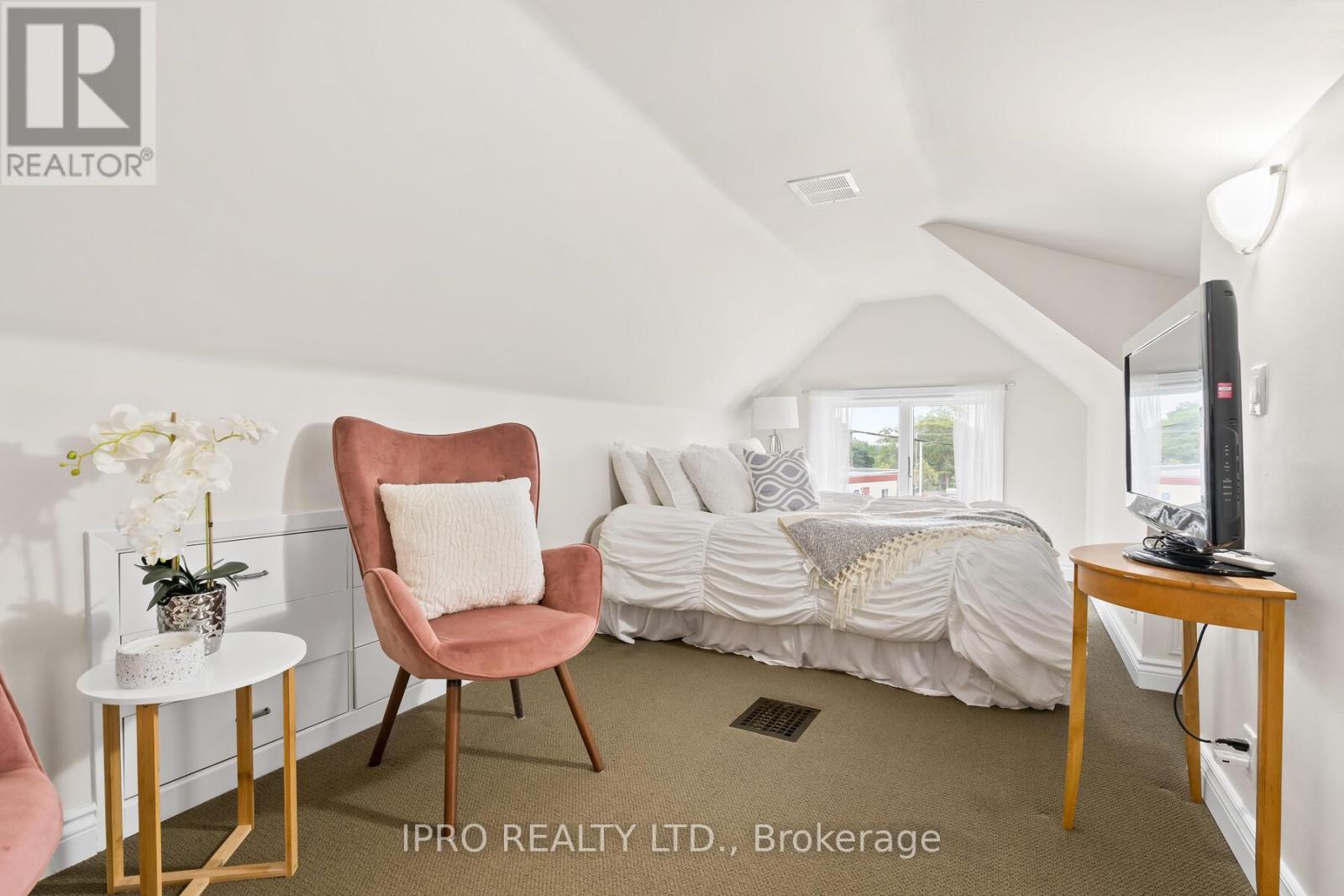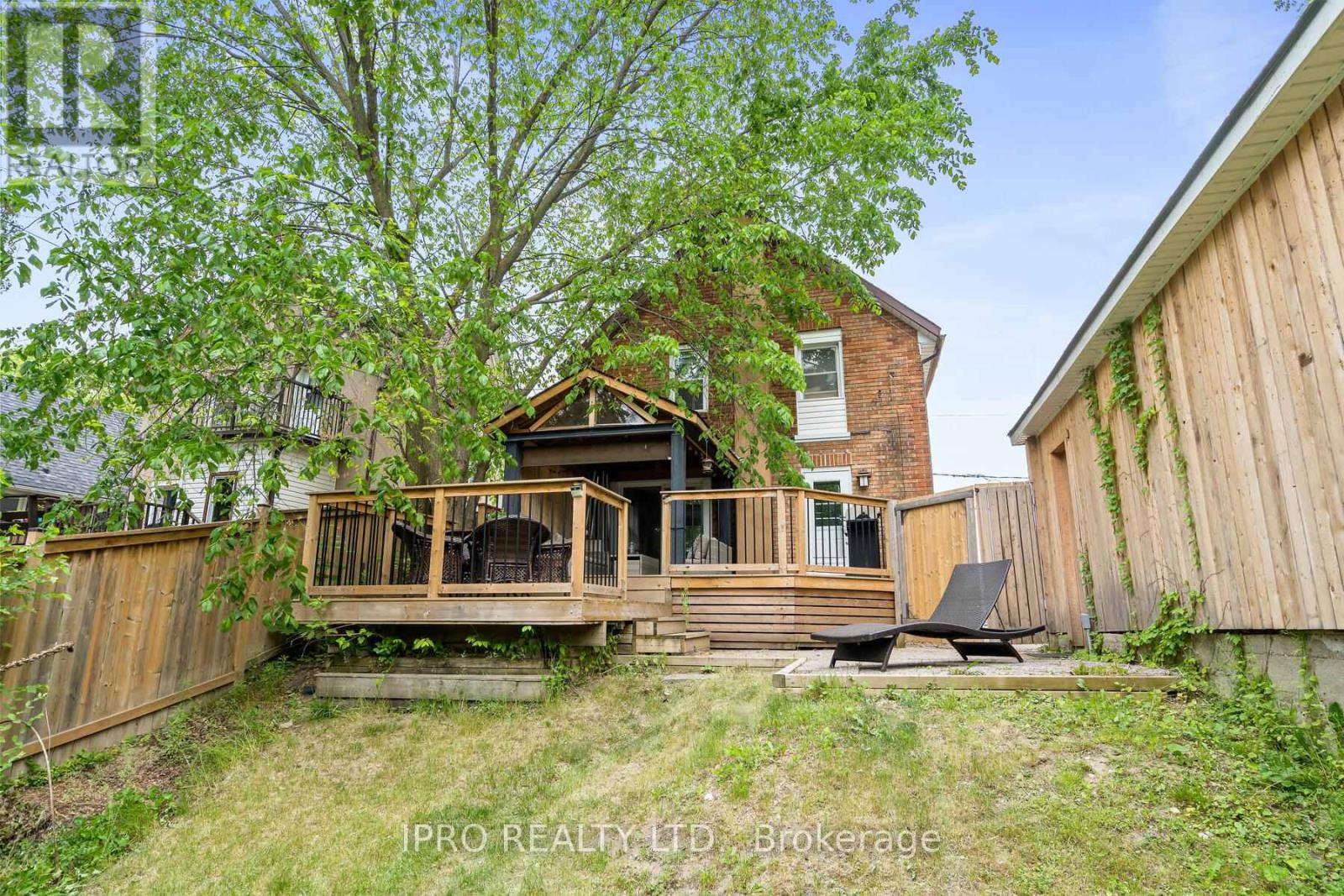1006 Queen's Boulevard Kitchener, Ontario N2M 1B4
$774,000
Lovely 4+1 Bedroom, 3 bath home with tons of charm and character but with a modern Look! Perfect family home with great yard, entertainers dream deck and gazebo. Great location close to walking paths, Victoria Park, schools and quaint downtown shops! main floor features large foyer and formal living/dining rooms with hardwood and picture windows. Open Concept Kitchen fully renovated with custom cabinets, granite counters, glass backsplash and so much more. Dining has sliders out to 2 tier deck with Gazebo, West facing back garden to enjoy evening sunsets! 3 generous size bedrooms on 2nd floor share large 4 piece bath with ensuite laundry, primary has walk-in closet. Bonus 3rd floor loft with 4th bedroom and sitting area, 3 piece ensuite bath with soaker tub, could be a great family room as well. Bsmt is currently set up as an in-law suite with kitchenette, 5th bedroom/living area and 3 piece bath, with separate entrance and parking! Easy to convert back to Rec Room too. Large Driveway and garage, 2 sheds! This home has it all! **** EXTRAS **** Street is very quiet as first responders turn off lights/sirens blocks before the hospital. Perfect for first time buyers or Investors! Close to schools, parks and shops. Bonus, lots of young families in the neighbourhood! (id:41954)
Open House
This property has open houses!
2:00 pm
Ends at:4:00 pm
2:00 pm
Ends at:4:00 pm
Property Details
| MLS® Number | X8483176 |
| Property Type | Single Family |
| Amenities Near By | Public Transit, Hospital, Park, Schools |
| Community Features | Community Centre |
| Features | In-law Suite |
| Parking Space Total | 6 |
| Structure | Deck, Porch |
Building
| Bathroom Total | 3 |
| Bedrooms Above Ground | 4 |
| Bedrooms Below Ground | 1 |
| Bedrooms Total | 5 |
| Appliances | Water Heater, Water Heater - Tankless |
| Basement Development | Finished |
| Basement Features | Separate Entrance |
| Basement Type | N/a (finished) |
| Construction Style Attachment | Detached |
| Cooling Type | Central Air Conditioning |
| Exterior Finish | Brick, Vinyl Siding |
| Foundation Type | Poured Concrete |
| Heating Fuel | Natural Gas |
| Heating Type | Forced Air |
| Stories Total | 3 |
| Type | House |
| Utility Water | Municipal Water |
Parking
| Detached Garage |
Land
| Acreage | No |
| Land Amenities | Public Transit, Hospital, Park, Schools |
| Sewer | Sanitary Sewer |
| Size Irregular | 40 X 120 Ft |
| Size Total Text | 40 X 120 Ft|under 1/2 Acre |
Rooms
| Level | Type | Length | Width | Dimensions |
|---|---|---|---|---|
| Second Level | Primary Bedroom | 3 m | 3.28 m | 3 m x 3.28 m |
| Second Level | Bedroom 2 | 3.02 m | 2.79 m | 3.02 m x 2.79 m |
| Second Level | Bedroom 3 | 3.07 m | 2.82 m | 3.07 m x 2.82 m |
| Third Level | Bedroom 4 | 3.53 m | 5.94 m | 3.53 m x 5.94 m |
| Basement | Kitchen | 2.9 m | 3.99 m | 2.9 m x 3.99 m |
| Basement | Recreational, Games Room | 2.54 m | 7.34 m | 2.54 m x 7.34 m |
| Basement | Utility Room | 1.4 m | 3.12 m | 1.4 m x 3.12 m |
| Main Level | Kitchen | 3.05 m | 4.29 m | 3.05 m x 4.29 m |
| Main Level | Dining Room | 3 m | 3.78 m | 3 m x 3.78 m |
| Main Level | Living Room | 3 m | 3.73 m | 3 m x 3.73 m |
https://www.realtor.ca/real-estate/27098188/1006-queens-boulevard-kitchener
Interested?
Contact us for more information































