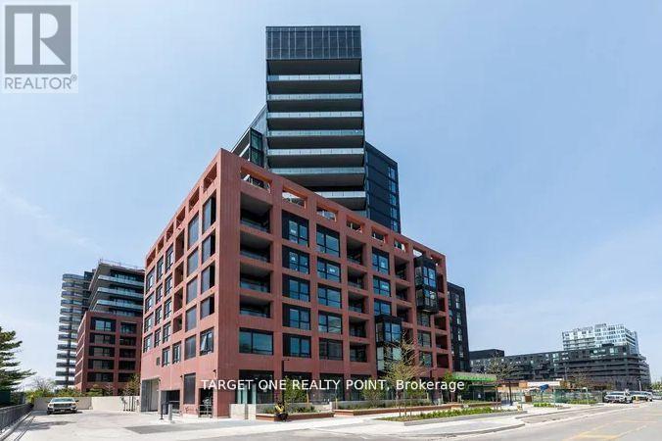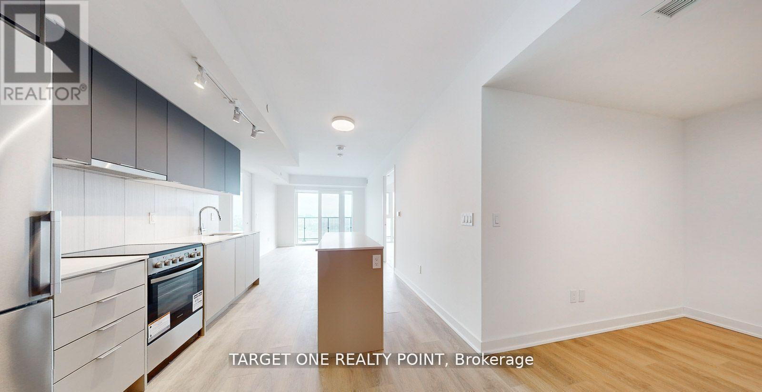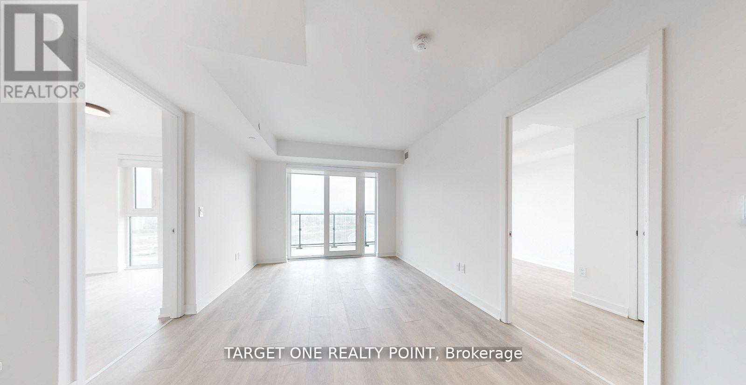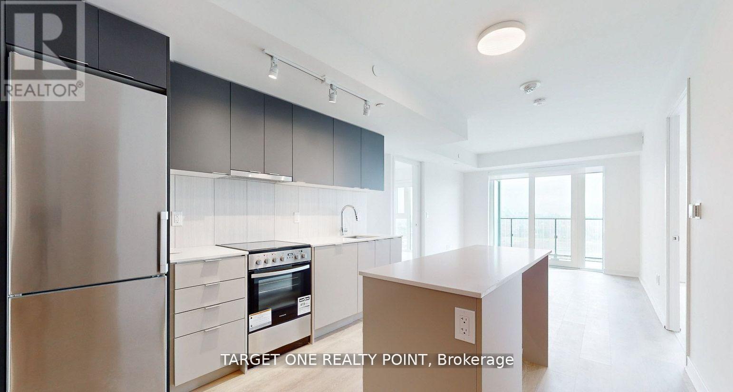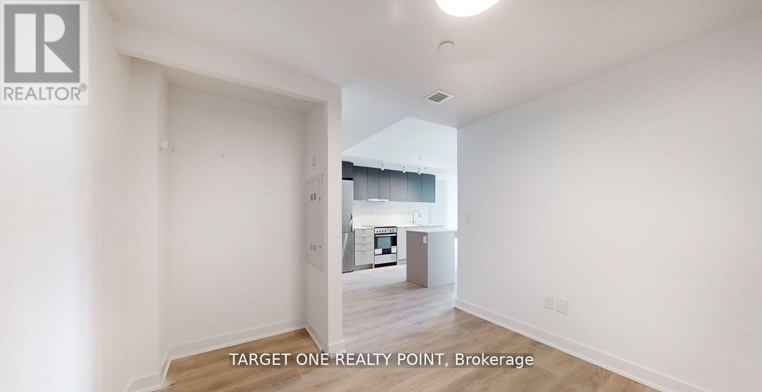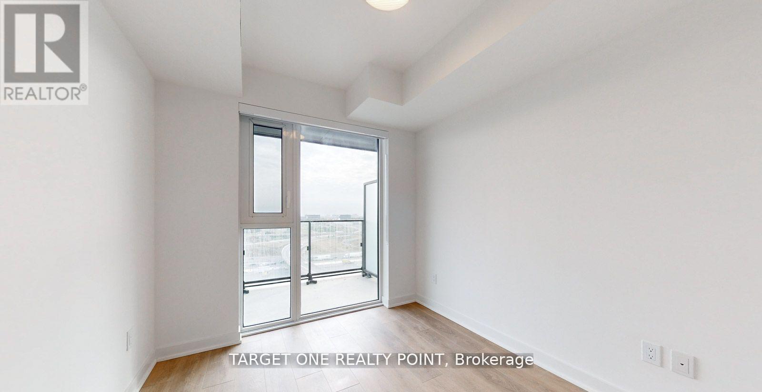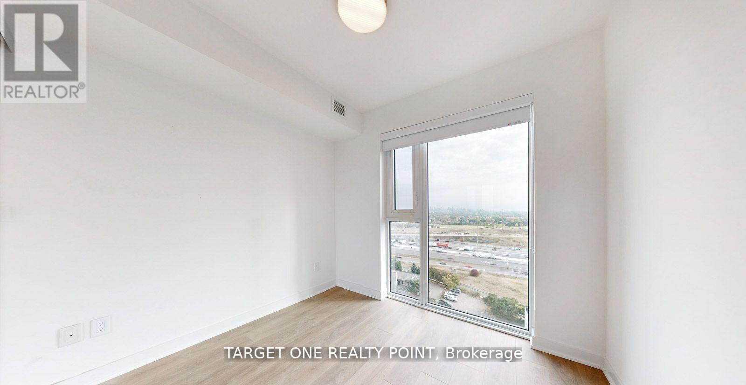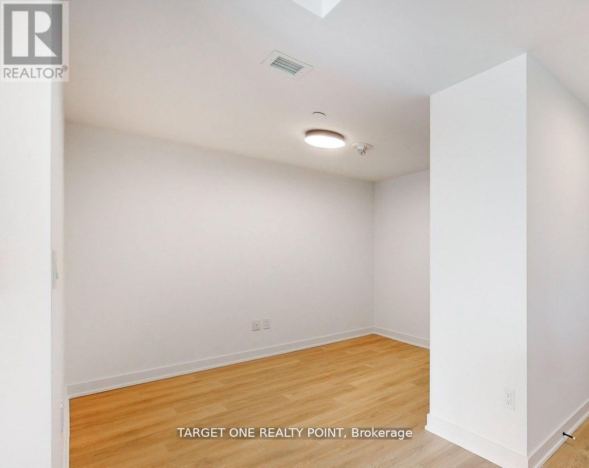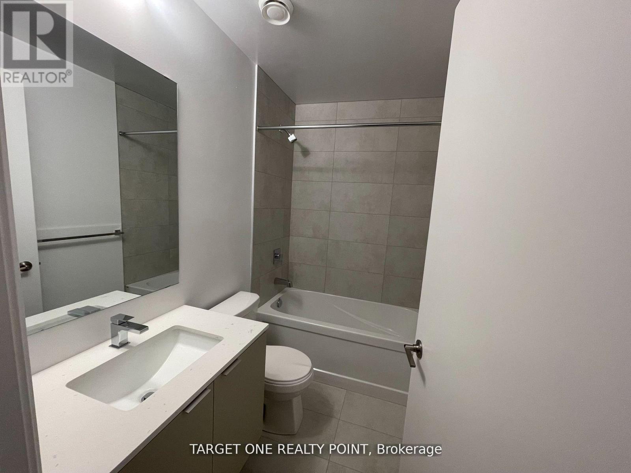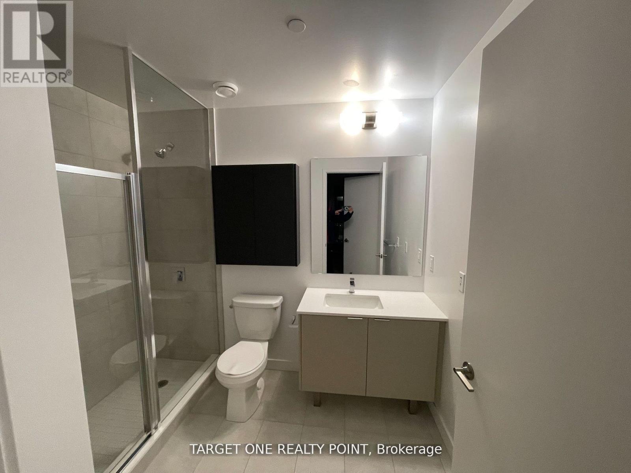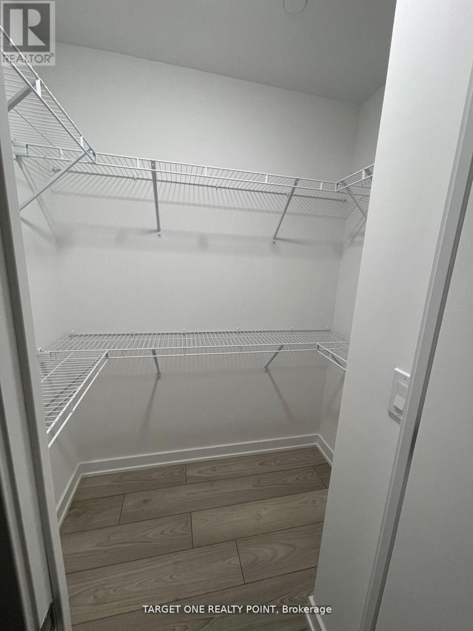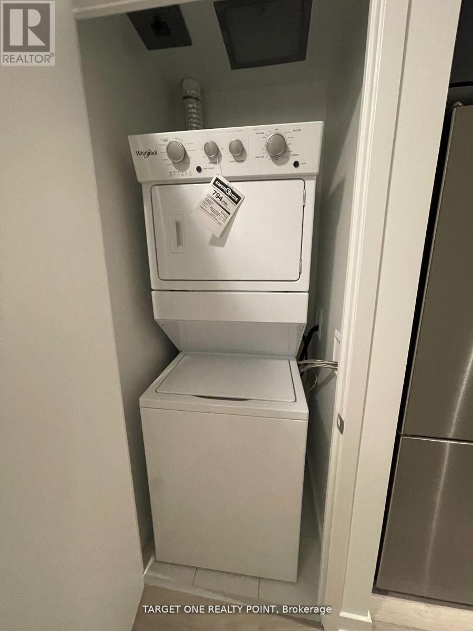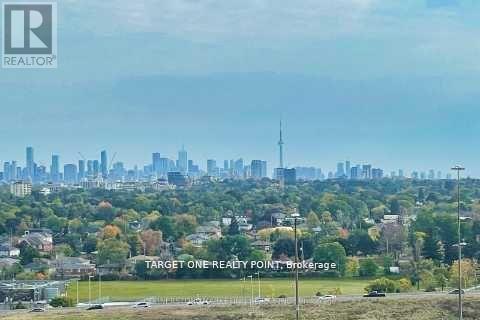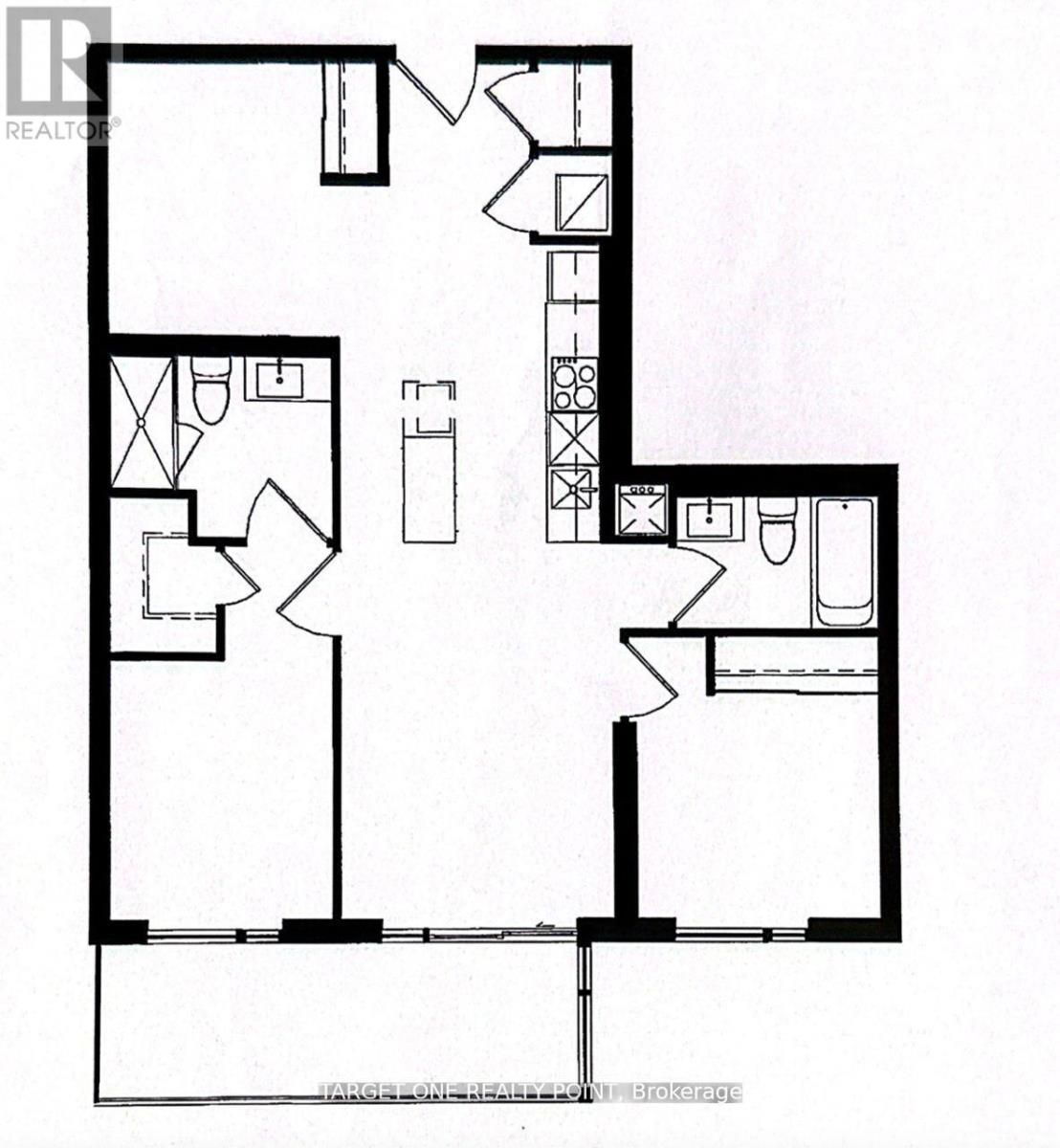1006 - 8 Tippett Road Toronto (Clanton Park), Ontario M3H 0E7
3 Bedroom
2 Bathroom
800 - 899 sqft
Central Air Conditioning, Ventilation System
Forced Air
$649,900Maintenance, Common Area Maintenance, Insurance
$719.24 Monthly
Maintenance, Common Area Maintenance, Insurance
$719.24 MonthlyEnjoy A New, Elegantly Designed 2+1 860 SQFT south facing Condo In A Prime Location Steps To The Subway Station. Minutes To The Hwy 401/404, Allen Rd, Yorkdale Mall, York University, Humber River Hospital, Costco, Grocery Stores, Restaurants, & Parks Inc. New Central Park! Unit Features Floor-to-ceiling Windows, Tasteful Modern Finishes. Den Can Be Used As A 3rd Bedroom! Includes Parking & Locker. (id:41954)
Property Details
| MLS® Number | C12469700 |
| Property Type | Single Family |
| Community Name | Clanton Park |
| Community Features | Pet Restrictions |
| Features | Balcony, In Suite Laundry |
| Parking Space Total | 1 |
Building
| Bathroom Total | 2 |
| Bedrooms Above Ground | 2 |
| Bedrooms Below Ground | 1 |
| Bedrooms Total | 3 |
| Age | 0 To 5 Years |
| Amenities | Storage - Locker |
| Appliances | Dryer, Hood Fan, Stove, Washer, Refrigerator |
| Cooling Type | Central Air Conditioning, Ventilation System |
| Exterior Finish | Brick, Concrete |
| Flooring Type | Laminate |
| Heating Fuel | Natural Gas |
| Heating Type | Forced Air |
| Size Interior | 800 - 899 Sqft |
| Type | Apartment |
Parking
| Underground | |
| Garage |
Land
| Acreage | No |
Rooms
| Level | Type | Length | Width | Dimensions |
|---|---|---|---|---|
| Flat | Living Room | 7.77 m | 3.32 m | 7.77 m x 3.32 m |
| Flat | Kitchen | 7.77 m | 3.32 m | 7.77 m x 3.32 m |
| Flat | Primary Bedroom | 2.71 m | 3.05 m | 2.71 m x 3.05 m |
| Flat | Bedroom 2 | 2.96 m | 3.05 m | 2.96 m x 3.05 m |
| Flat | Den | 3.05 m | 2.47 m | 3.05 m x 2.47 m |
https://www.realtor.ca/real-estate/29005672/1006-8-tippett-road-toronto-clanton-park-clanton-park
Interested?
Contact us for more information
