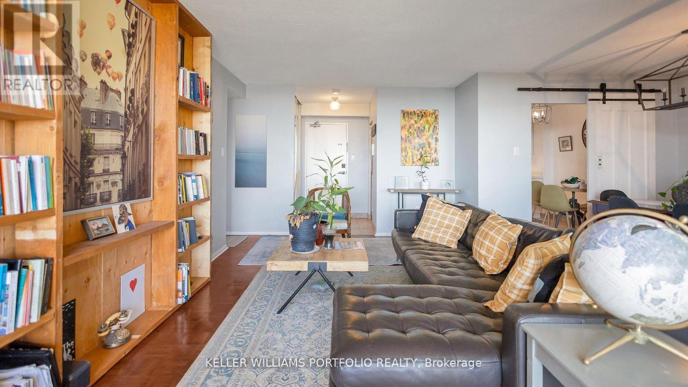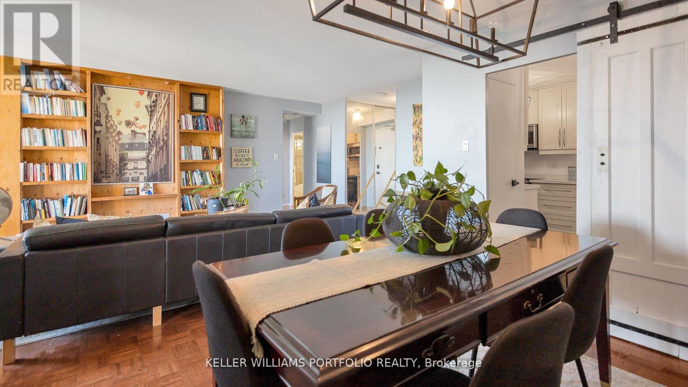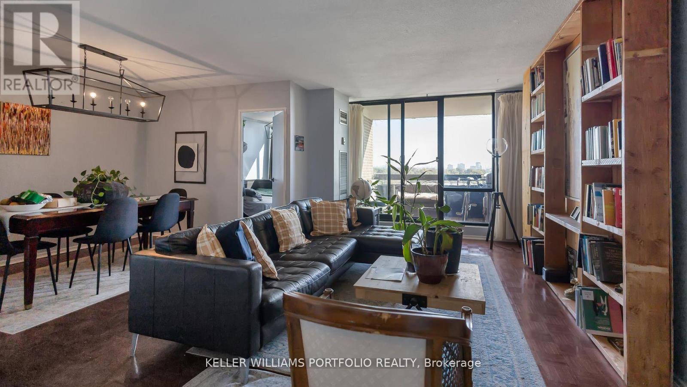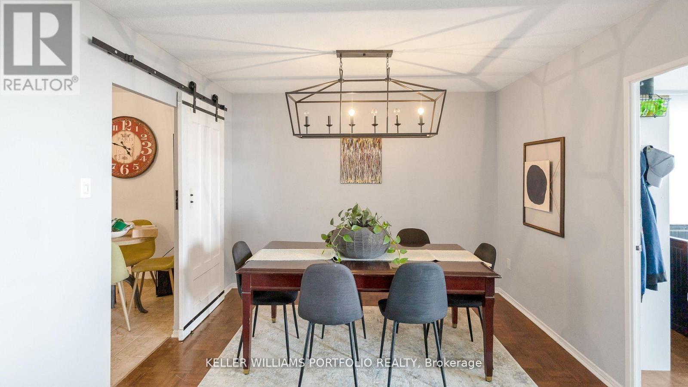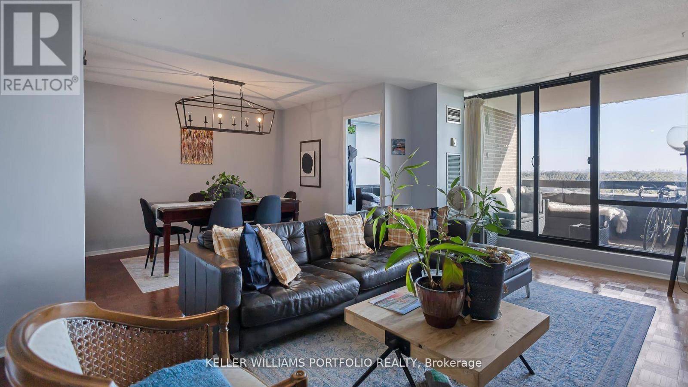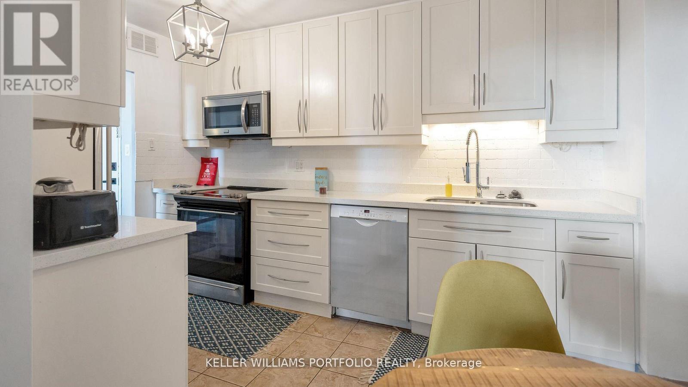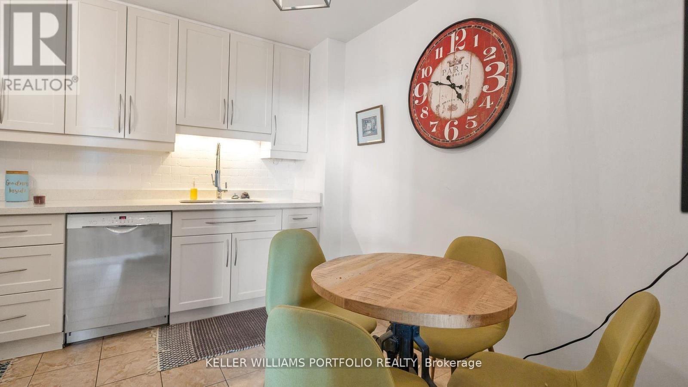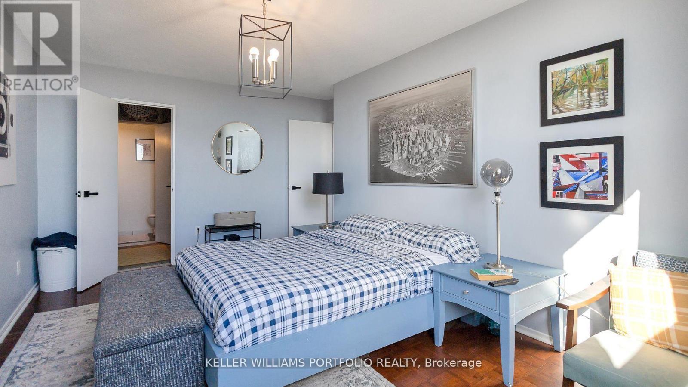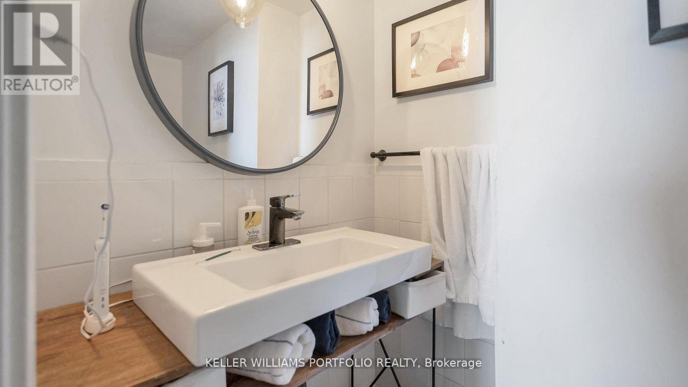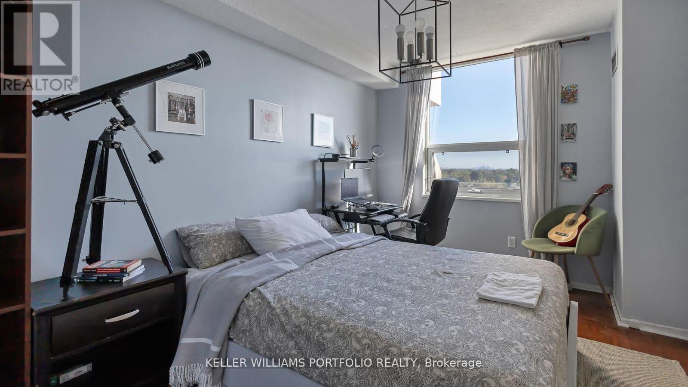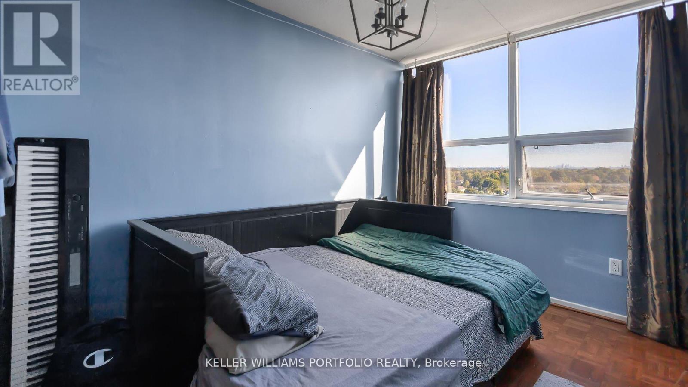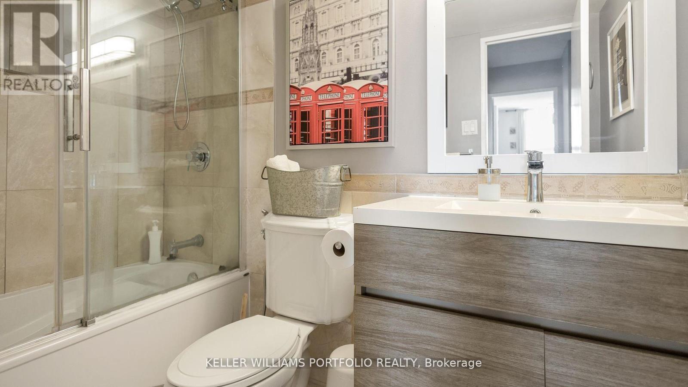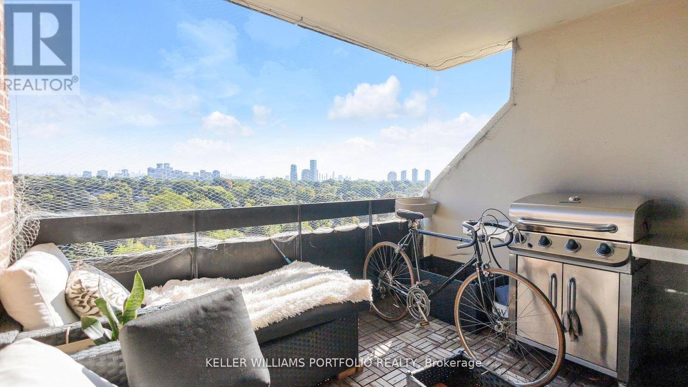1006 - 362 The East Mall E Toronto (Islington-City Centre West), Ontario M9B 6C4
$629,000Maintenance, Parking, Heat, Water, Common Area Maintenance, Cable TV, Electricity, Insurance
$977.03 Monthly
Maintenance, Parking, Heat, Water, Common Area Maintenance, Cable TV, Electricity, Insurance
$977.03 MonthlyWelcome to the sought-after Queenscourt community! This spacious 2+den condo with 1.5 baths offers an inviting open-concept layout designed for modern living. The versatile den currently used as a 3rd bedroom provides flexibility for families, overnight guests, or the perfect work-from-home office.The beautifully updated kitchen is a true chefs delight, showcasing custom quartz countertops, sleek stainless steel appliances, and ample cabinetry. Pot lights throughout add warmth and elegance, creating a bright and welcoming atmosphere.Perfectly located in Etobicoke, this home is ideal for downsizers seeking a low-maintenance lifestyle, professionals looking for convenience, or families wanting both space and community. Commuters will love the quick access to TTC bus routes, nearby subway stations, and major highways including the 427 and Gardiner, making travel across the city a breeze.For everyday amenities, Sherway Gardens and Cloverdale Mall are just minutes away, offering a wide range of shopping and dining options. Nature enthusiasts will enjoy the close proximity to Centennial Park, featuring walking trails, sports facilities, and the lush Centennial Conservatory. Families will appreciate access to reputable schools, while retirees can embrace the balance of comfort and convenience this neighbourhood provides.With a fantastic layout, upgraded finishes, and unbeatable location, this Queenscourt condo is more than just a place to live, it's an opportunity to embrace the lifestyle you've been looking for. (id:41954)
Property Details
| MLS® Number | W12416569 |
| Property Type | Single Family |
| Neigbourhood | Eringate-Centennial-West Deane |
| Community Name | Islington-City Centre West |
| Amenities Near By | Park, Public Transit, Schools |
| Community Features | Pets Allowed With Restrictions |
| Features | Balcony, Carpet Free, In Suite Laundry |
| Parking Space Total | 1 |
| Pool Type | Indoor Pool |
| View Type | View |
Building
| Bathroom Total | 2 |
| Bedrooms Above Ground | 2 |
| Bedrooms Below Ground | 1 |
| Bedrooms Total | 3 |
| Amenities | Security/concierge, Exercise Centre, Recreation Centre, Party Room |
| Appliances | Dryer, Stove, Washer, Window Coverings, Refrigerator |
| Basement Type | None |
| Cooling Type | Central Air Conditioning |
| Exterior Finish | Brick |
| Flooring Type | Parquet |
| Half Bath Total | 1 |
| Heating Fuel | Natural Gas |
| Heating Type | Forced Air |
| Size Interior | 1200 - 1399 Sqft |
| Type | Apartment |
Parking
| Underground | |
| Garage |
Land
| Acreage | No |
| Land Amenities | Park, Public Transit, Schools |
Rooms
| Level | Type | Length | Width | Dimensions |
|---|---|---|---|---|
| Flat | Living Room | 3.44 m | 5.85 m | 3.44 m x 5.85 m |
| Flat | Dining Room | 2.85 m | 3.27 m | 2.85 m x 3.27 m |
| Flat | Kitchen | 4.08 m | 3.21 m | 4.08 m x 3.21 m |
| Flat | Bedroom | 3.66 m | 5.11 m | 3.66 m x 5.11 m |
| Flat | Bedroom 2 | 3 m | 4.19 m | 3 m x 4.19 m |
| Other | Den | 2.72 m | 4.06 m | 2.72 m x 4.06 m |
Interested?
Contact us for more information
