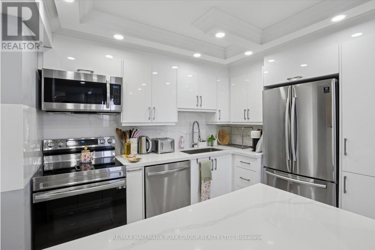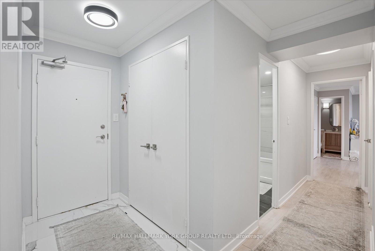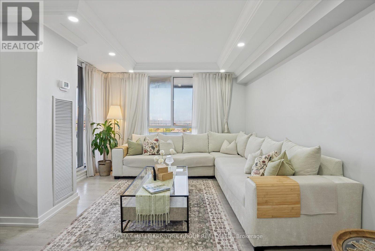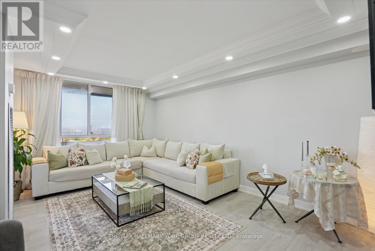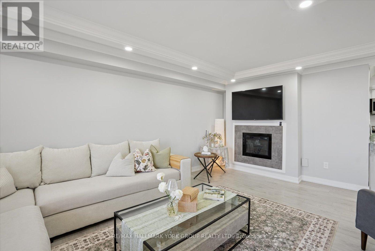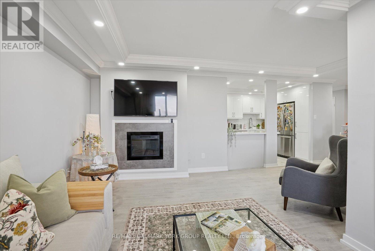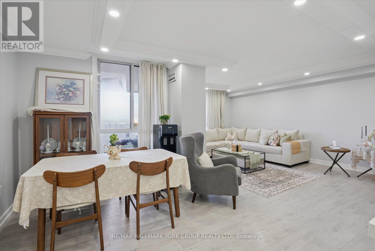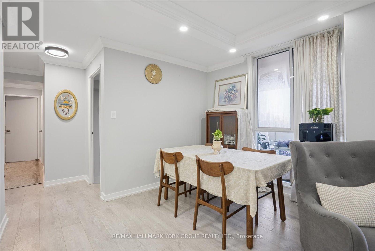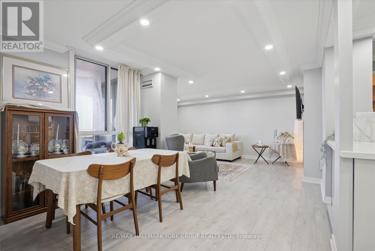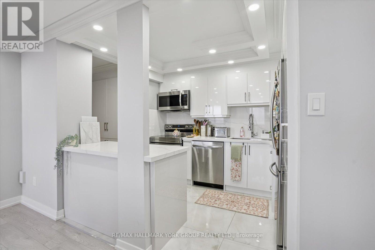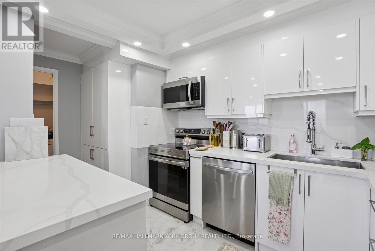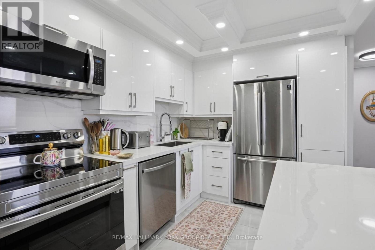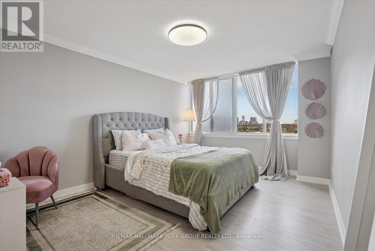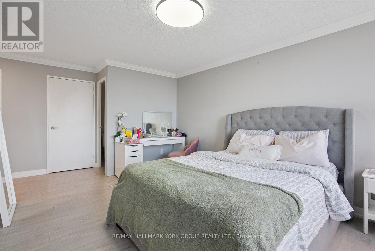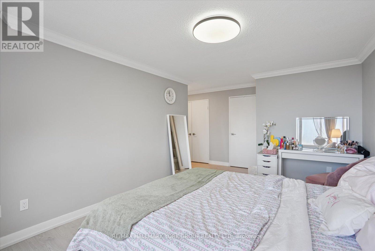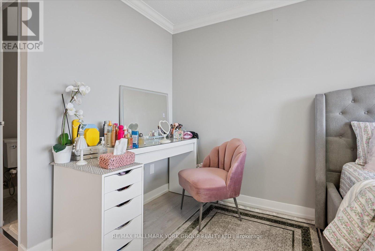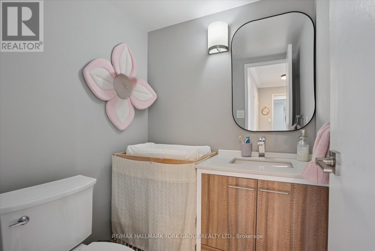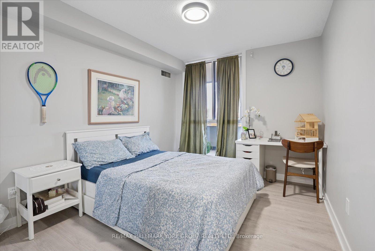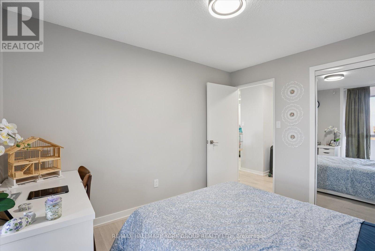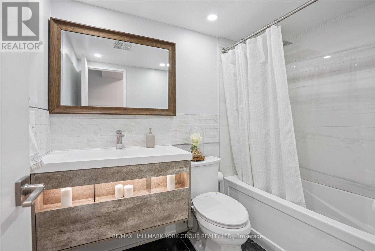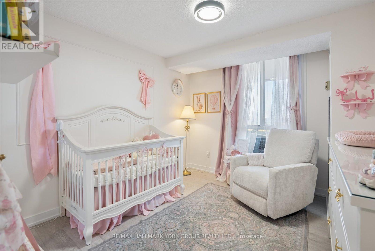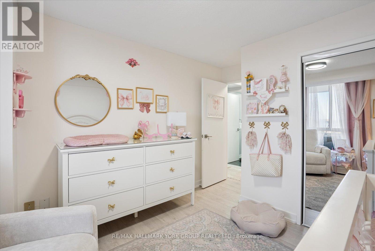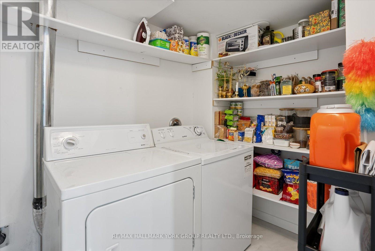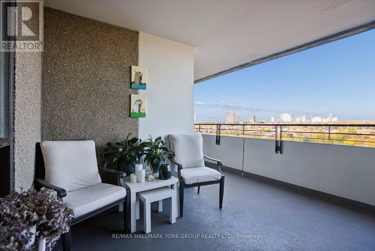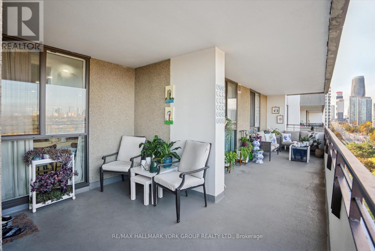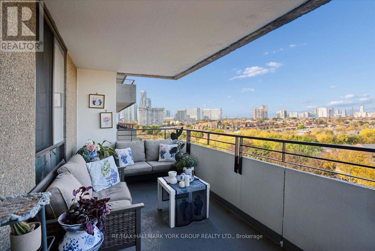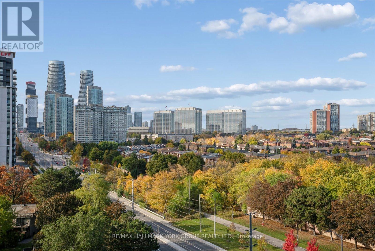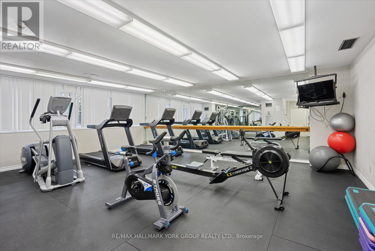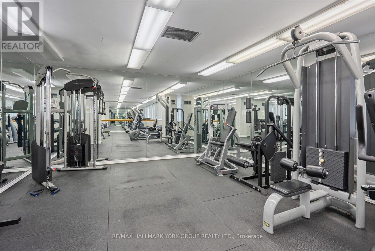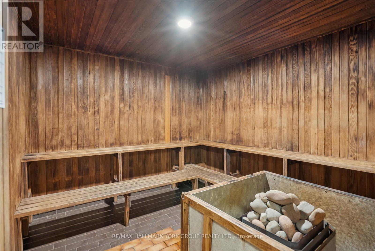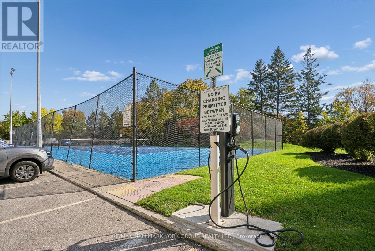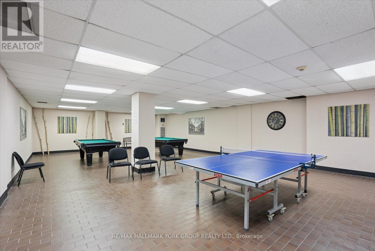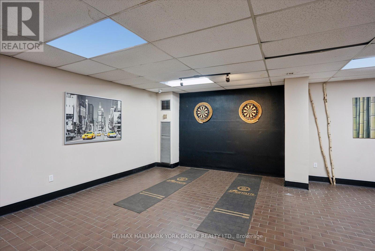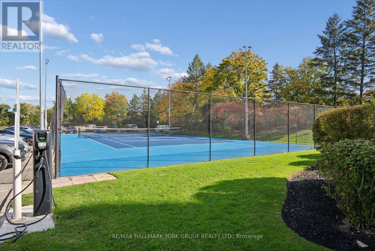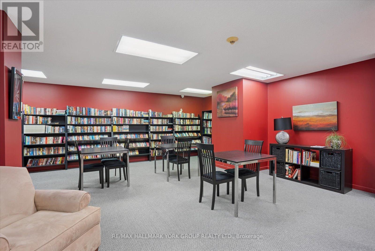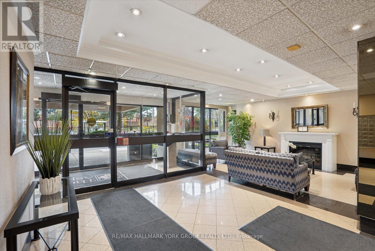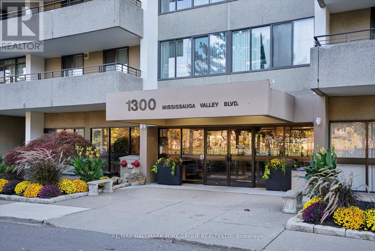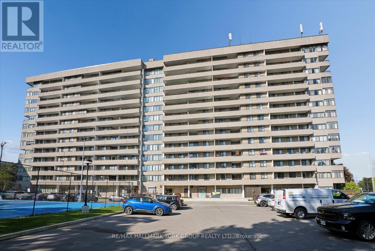1006 - 1300 Mississauga Valley Boulevard Mississauga (Mississauga Valleys), Ontario L5A 3S8
$599,900Maintenance, Electricity, Common Area Maintenance, Insurance, Parking, Heat, Water
$1,245.39 Monthly
Maintenance, Electricity, Common Area Maintenance, Insurance, Parking, Heat, Water
$1,245.39 MonthlyFully Renovated In 2023, This Sun-Filled 3-Bedroom, 2-Bath Home On The 10th Floor Delivers Wide Open Views And An Effortless Flow, An Open-Concept Living/Dining Area Spills Onto A Massive 266Sqft Balcony...Your Outdoor Living Room In The Sky! Bedrooms Are Smartly Organized For Privacy And Function, With A Sleek Electric Fireplace Anchoring The Living Space. The Kitchen Is a Chefs Dream and Entertainer Delight With an Elegant Breakfast Bar for Hosting and Functionality. Enjoy A Spacious In-Suite Laundry Room With Storage, And All Utilities Included, As Well As High-Speed Internet. The Building Adds Everyday Ease With EV Charging Stations, For Cyclists a Bike Parking Area, A Fitness Room, Library, Separate Men's & Women's Saunas, A Workshop, And A Games Room. The Location Seals It, Just Moments To The YMCA Community Centre, Mississauga Valley Park, Nearby Plaza Shopping, Transit, And Hwy 403, Plus About A 15-Minute Walk To Square One. This Turn-Key, Bright, And Beautifully Updated-Suite, Unit #1006 Is Easy To Love And Even Easier To Live In. (id:41954)
Property Details
| MLS® Number | W12495038 |
| Property Type | Single Family |
| Community Name | Mississauga Valleys |
| Amenities Near By | Park, Place Of Worship, Public Transit, Schools |
| Community Features | Pets Allowed With Restrictions, School Bus |
| Features | Balcony, Carpet Free, In Suite Laundry |
| Parking Space Total | 1 |
| Structure | Tennis Court |
Building
| Bathroom Total | 2 |
| Bedrooms Above Ground | 3 |
| Bedrooms Total | 3 |
| Amenities | Exercise Centre, Party Room, Sauna, Visitor Parking, Fireplace(s), Storage - Locker |
| Appliances | Dishwasher, Dryer, Microwave, Oven, Stove, Washer, Refrigerator |
| Basement Type | None |
| Cooling Type | Central Air Conditioning |
| Exterior Finish | Brick |
| Fire Protection | Security System |
| Fireplace Present | Yes |
| Fireplace Total | 1 |
| Flooring Type | Tile, Marble, Laminate |
| Half Bath Total | 1 |
| Heating Fuel | Electric, Natural Gas |
| Heating Type | Heat Pump, Not Known |
| Size Interior | 1200 - 1399 Sqft |
| Type | Apartment |
Parking
| Underground | |
| Garage |
Land
| Acreage | No |
| Land Amenities | Park, Place Of Worship, Public Transit, Schools |
Rooms
| Level | Type | Length | Width | Dimensions |
|---|---|---|---|---|
| Main Level | Bathroom | 2.22 m | 1.37 m | 2.22 m x 1.37 m |
| Main Level | Laundry Room | 2.38 m | 1.79 m | 2.38 m x 1.79 m |
| Main Level | Foyer | 1.4 m | 3.57 m | 1.4 m x 3.57 m |
| Main Level | Living Room | 3.48 m | 5.21 m | 3.48 m x 5.21 m |
| Main Level | Dining Room | 2.51 m | 3.22 m | 2.51 m x 3.22 m |
| Main Level | Kitchen | 4.4 m | 2.48 m | 4.4 m x 2.48 m |
| Main Level | Eating Area | 2.24 m | 1.54 m | 2.24 m x 1.54 m |
| Main Level | Primary Bedroom | 4.73 m | 5.11 m | 4.73 m x 5.11 m |
| Main Level | Bedroom 2 | 3.03 m | 3.81 m | 3.03 m x 3.81 m |
| Main Level | Bedroom 3 | 2.81 m | 3.29 m | 2.81 m x 3.29 m |
| Main Level | Bathroom | 2.72 m | 1.49 m | 2.72 m x 1.49 m |
Interested?
Contact us for more information
