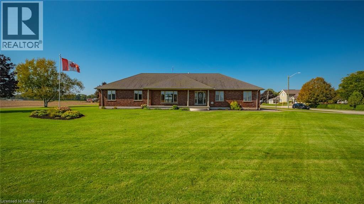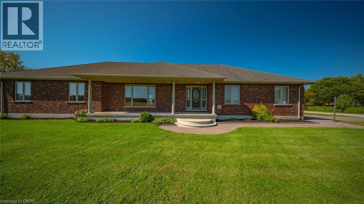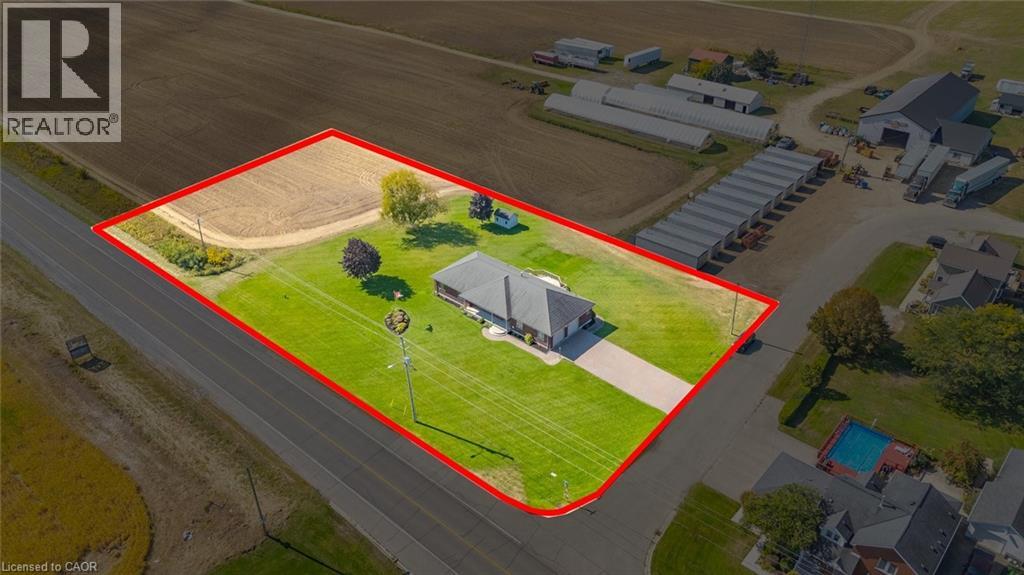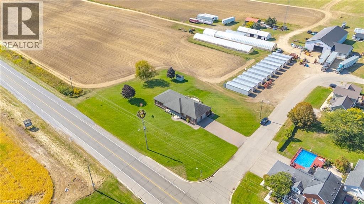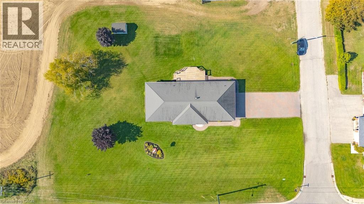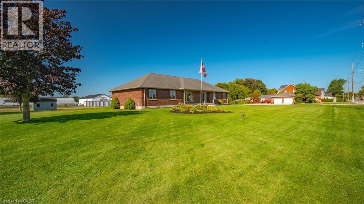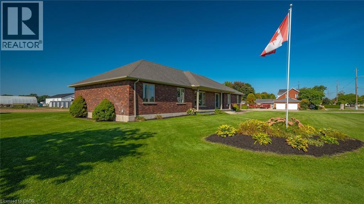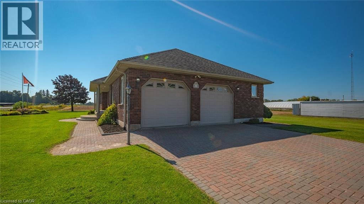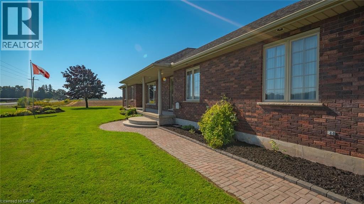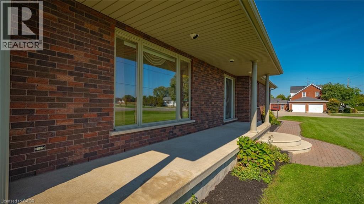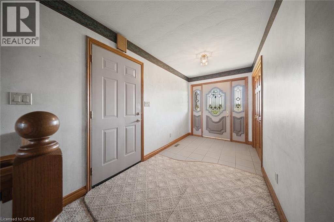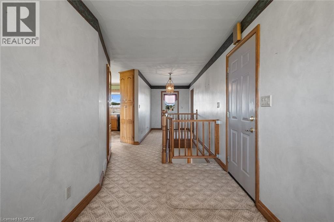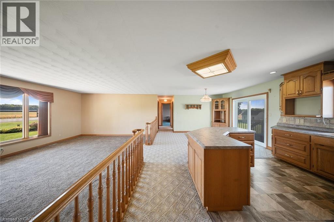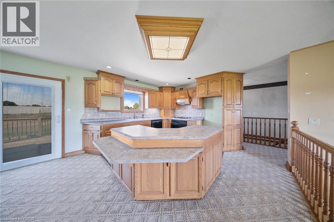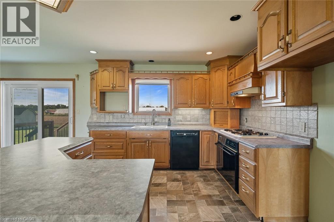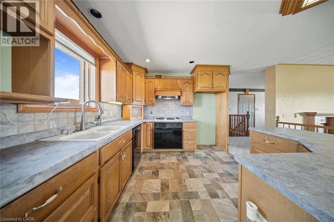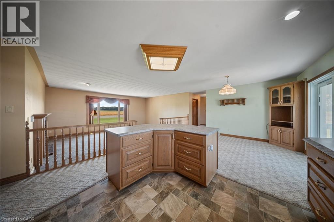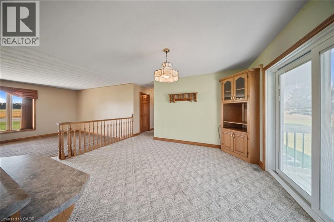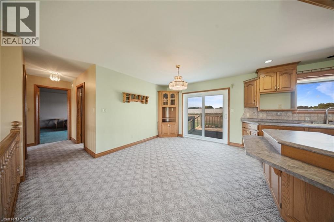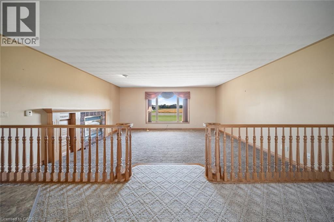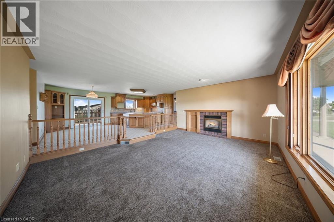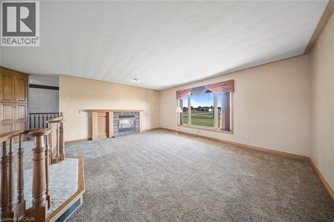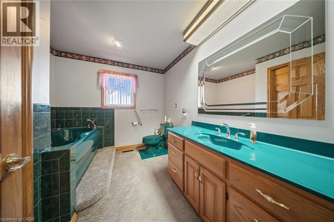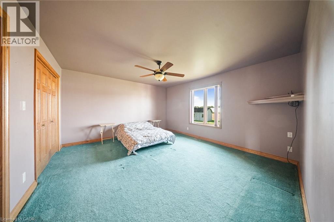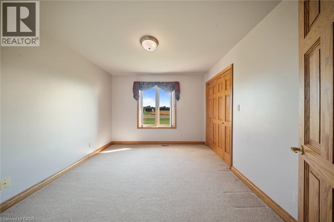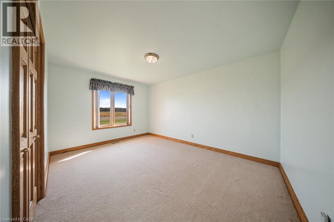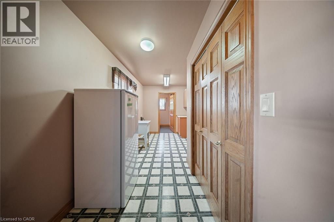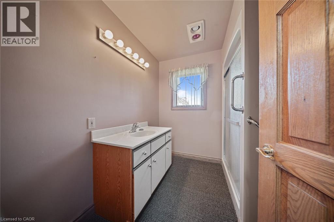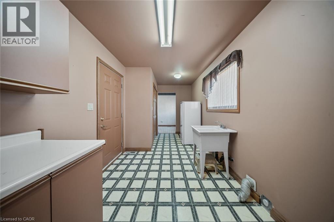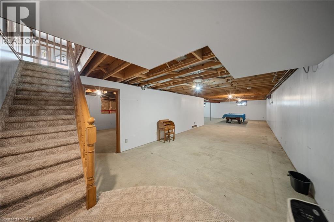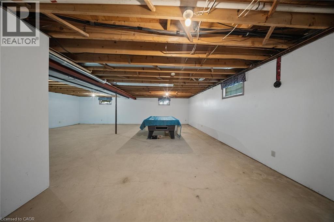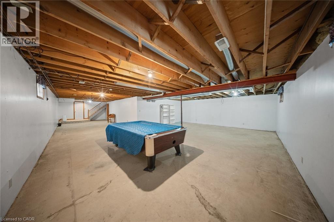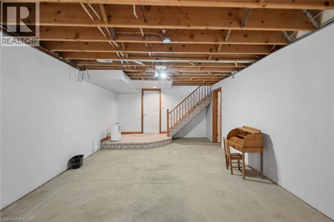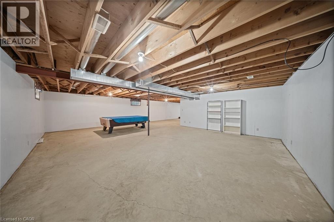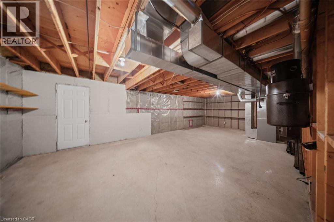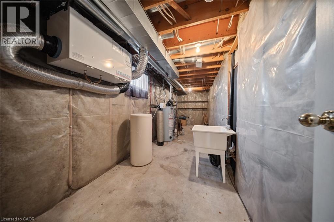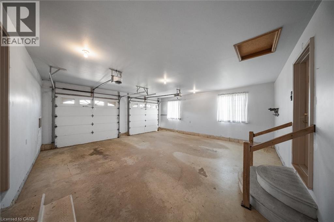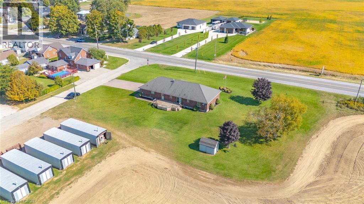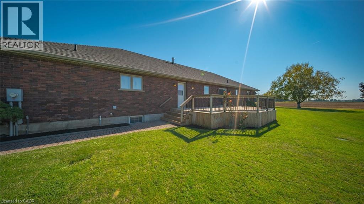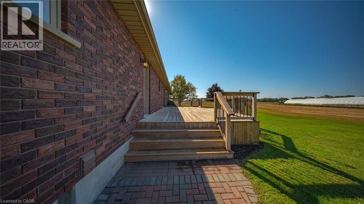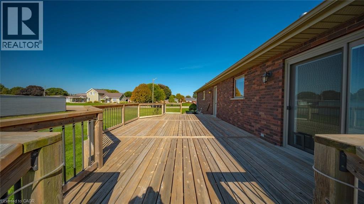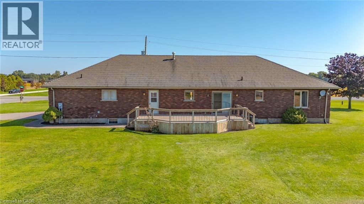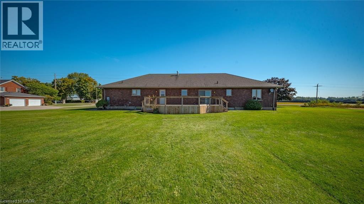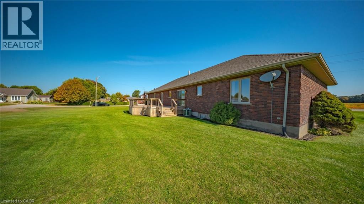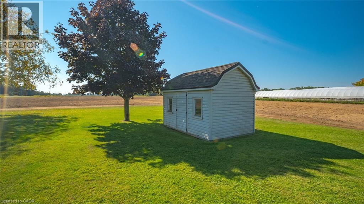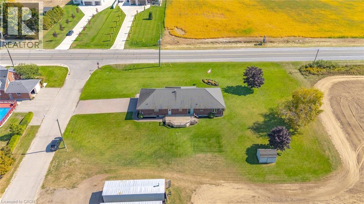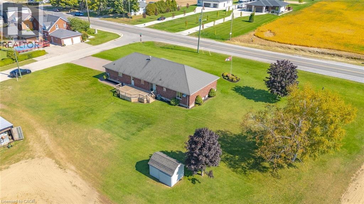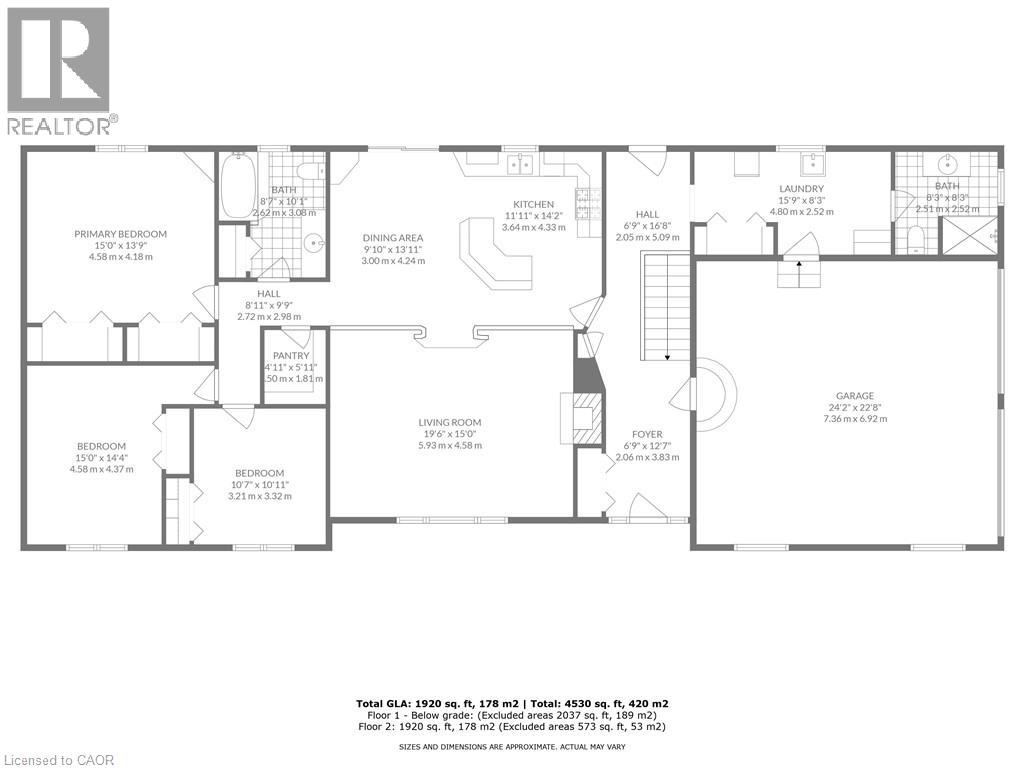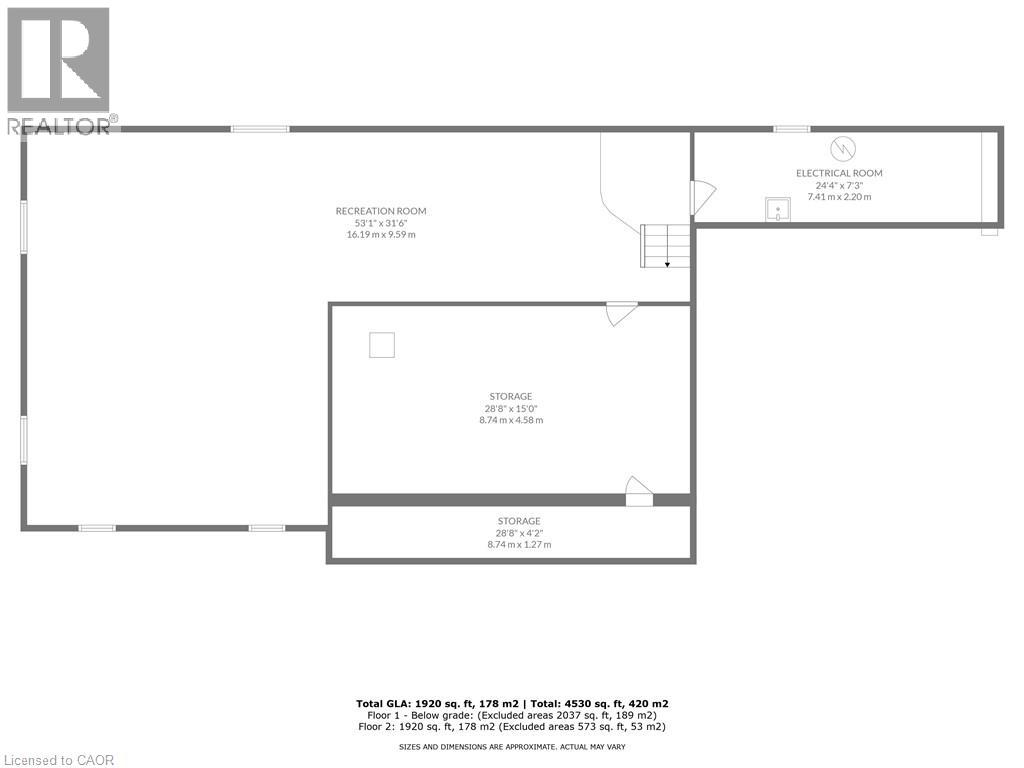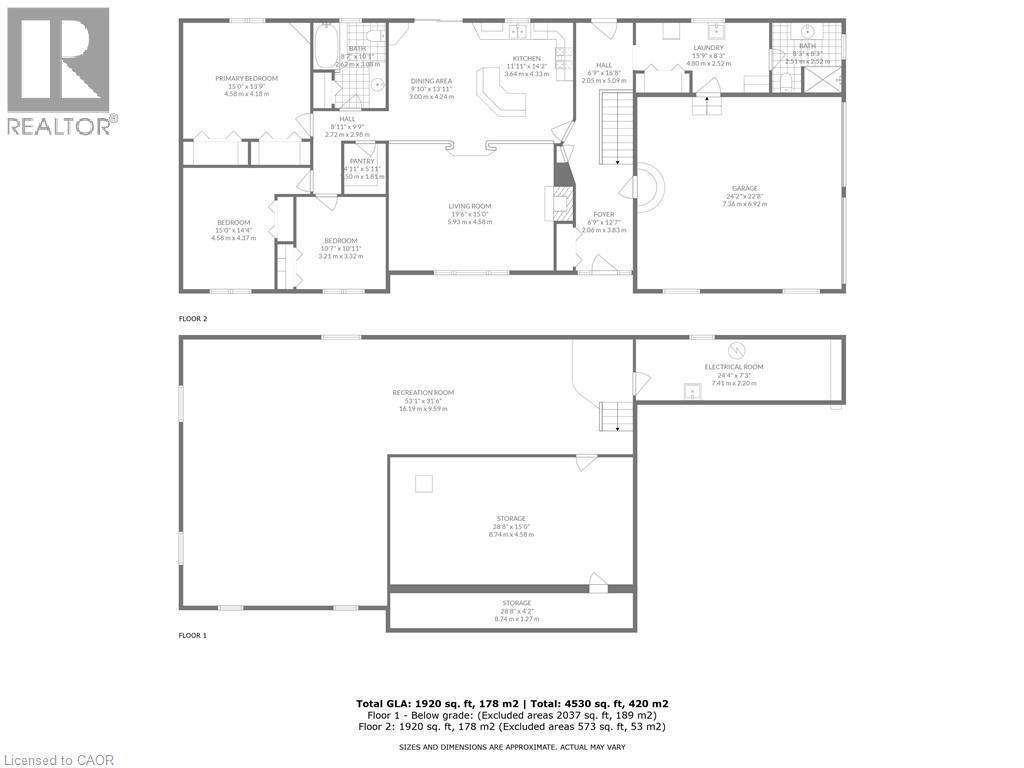3 Bedroom
2 Bathroom
2000 sqft
Bungalow
Central Air Conditioning
Forced Air
$825,000
Charming Brick Ranch with Endless Potential on the Edge of Langton! Escape the hustle and embrace the peace of country living in this beautifully maintained, one-owner brick ranch, perfectly situated on the southern edge of Langton. Surrounded by open skies and fresh air, this home is your personal retreat after a busy day. Step inside to discover a bright, open-concept layout where the kitchen, dining, and living areas flow seamlessly, ideal for hosting, relaxing, or making lasting memories with family. With 3 spacious bedrooms, 2 bathrooms, and a handy main-floor laundry room, this home checks all the boxes for comfortable family living. The oversized double garage gives you plenty of space, and the lot offers possibilities, build your dream workshop, garden oasis, or outdoor entertainment area. Plus, the full open basement is a blank canvas ready for your creative vision, rec room, home gym, extra bedrooms, you decide! Don’t miss your chance to own this rare gem in a quiet, welcoming community. Country charm, space to grow, and unlimited potential! (id:41954)
Property Details
|
MLS® Number
|
40769566 |
|
Property Type
|
Single Family |
|
Amenities Near By
|
Playground, Schools |
|
Community Features
|
School Bus |
|
Equipment Type
|
Water Heater |
|
Features
|
Country Residential |
|
Parking Space Total
|
6 |
|
Rental Equipment Type
|
Water Heater |
Building
|
Bathroom Total
|
2 |
|
Bedrooms Above Ground
|
3 |
|
Bedrooms Total
|
3 |
|
Architectural Style
|
Bungalow |
|
Basement Development
|
Unfinished |
|
Basement Type
|
Full (unfinished) |
|
Construction Style Attachment
|
Detached |
|
Cooling Type
|
Central Air Conditioning |
|
Exterior Finish
|
Brick Veneer |
|
Heating Fuel
|
Natural Gas |
|
Heating Type
|
Forced Air |
|
Stories Total
|
1 |
|
Size Interior
|
2000 Sqft |
|
Type
|
House |
|
Utility Water
|
Sand Point |
Parking
Land
|
Acreage
|
No |
|
Land Amenities
|
Playground, Schools |
|
Sewer
|
Septic System |
|
Size Frontage
|
140 Ft |
|
Size Total Text
|
1/2 - 1.99 Acres |
|
Zoning Description
|
R1 |
Rooms
| Level |
Type |
Length |
Width |
Dimensions |
|
Main Level |
3pc Bathroom |
|
|
8'7'' x 10'1'' |
|
Main Level |
Primary Bedroom |
|
|
15'0'' x 13'9'' |
|
Main Level |
Bedroom |
|
|
15'0'' x 14'4'' |
|
Main Level |
Bedroom |
|
|
10'7'' x 10'11'' |
|
Main Level |
3pc Bathroom |
|
|
8'3'' x 8'3'' |
|
Main Level |
Laundry Room |
|
|
15'9'' x 8'3'' |
|
Main Level |
Living Room |
|
|
19'6'' x 15'0'' |
|
Main Level |
Dining Room |
|
|
9'10'' x 13'11'' |
|
Main Level |
Kitchen |
|
|
11'11'' x 14'2'' |
|
Main Level |
Foyer |
|
|
6'9'' x 16'8'' |
|
Main Level |
Foyer |
|
|
6'9'' x 12'7'' |
https://www.realtor.ca/real-estate/28881141/1005-south-st-langton
