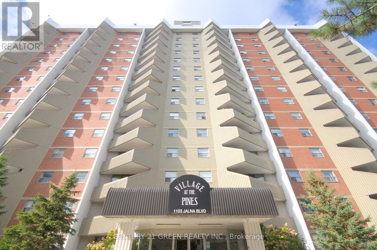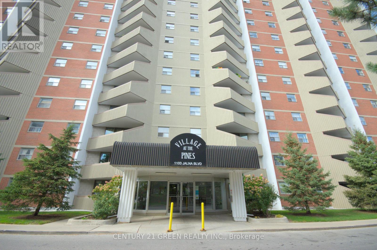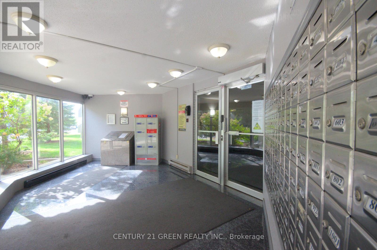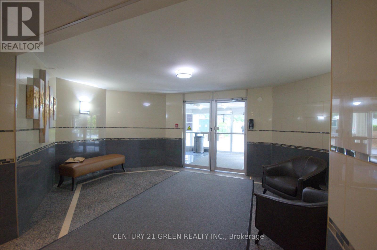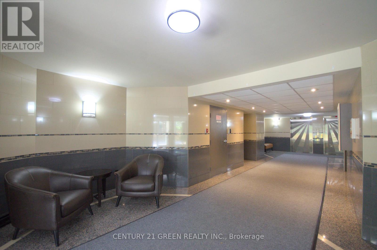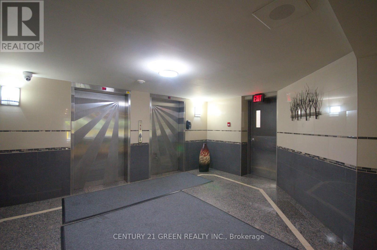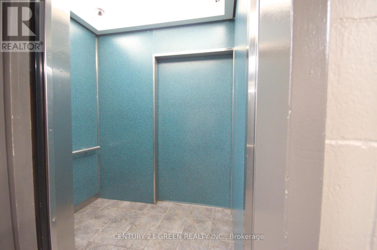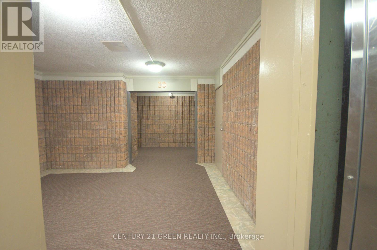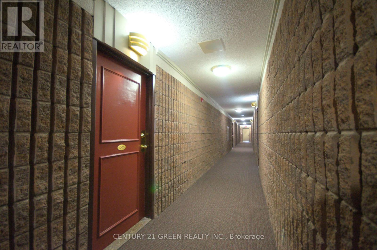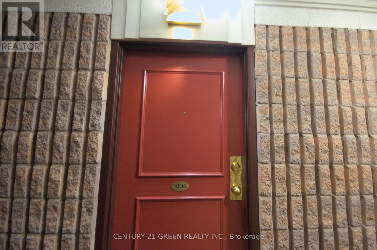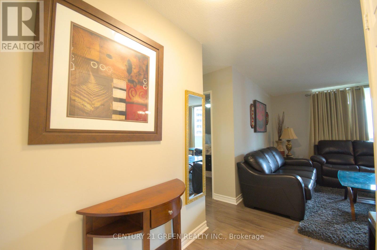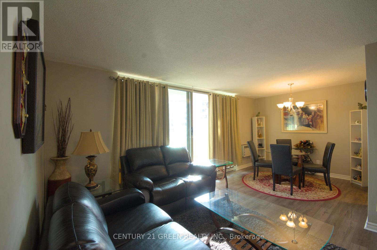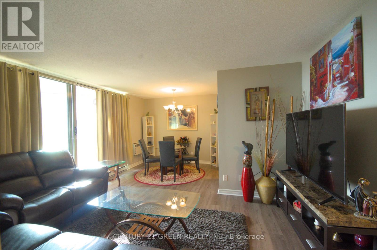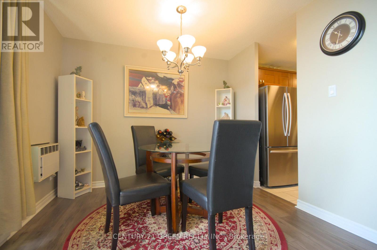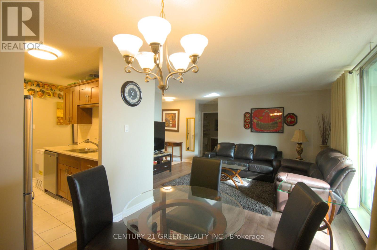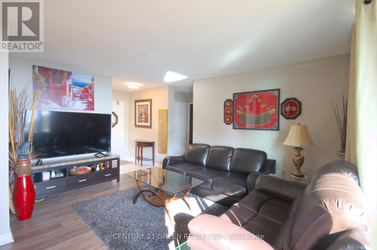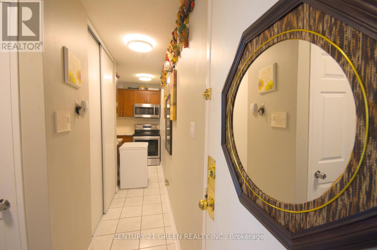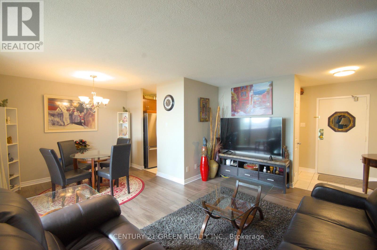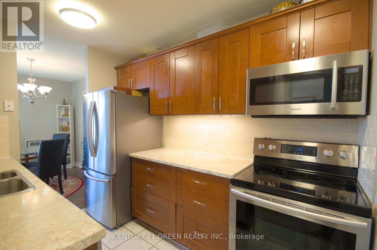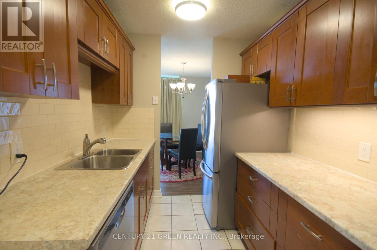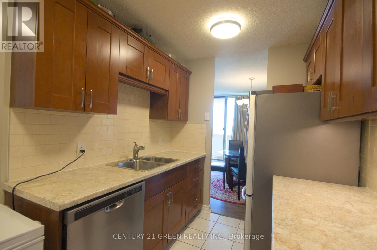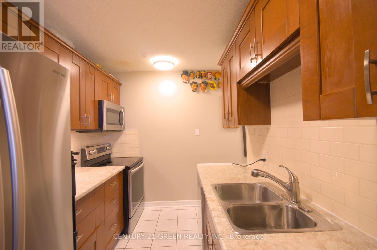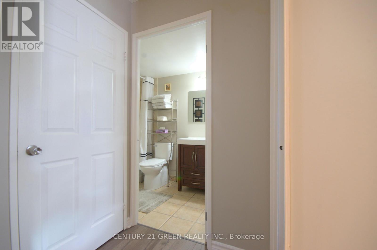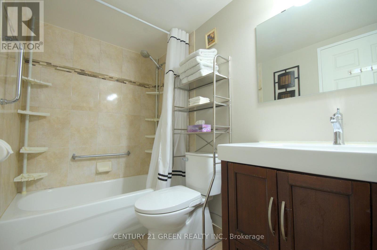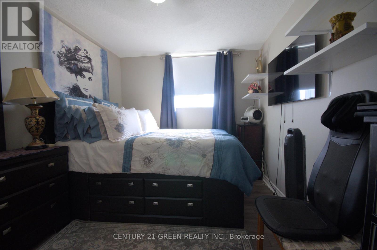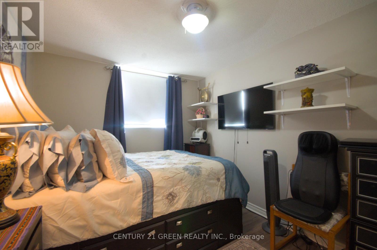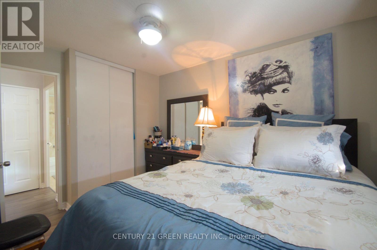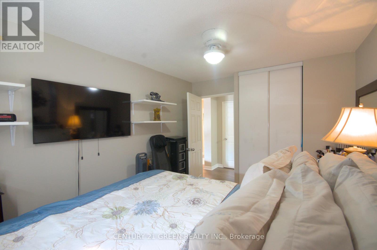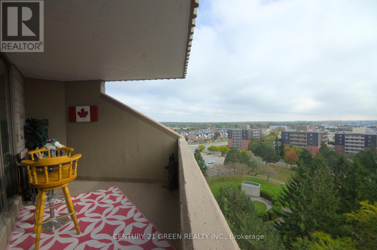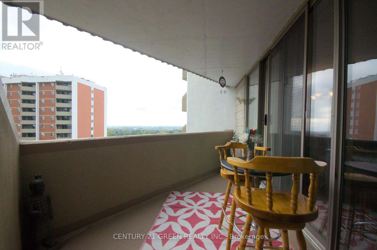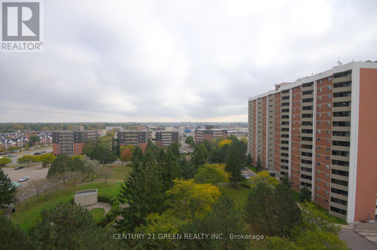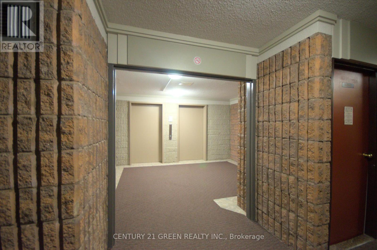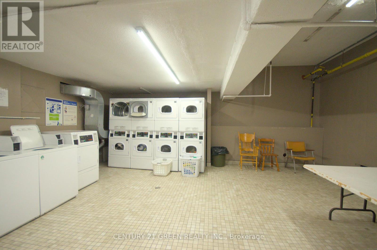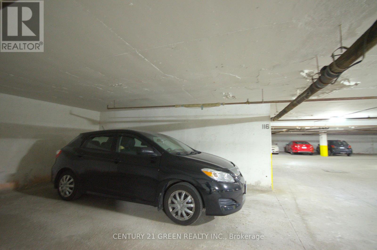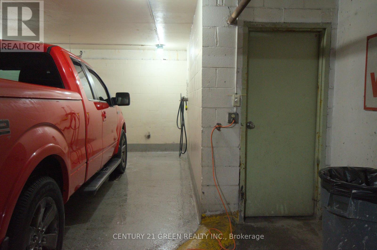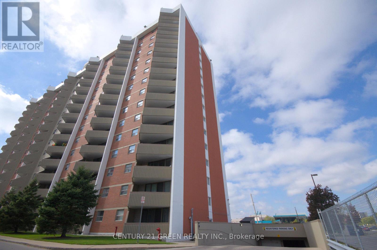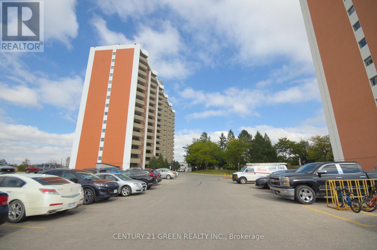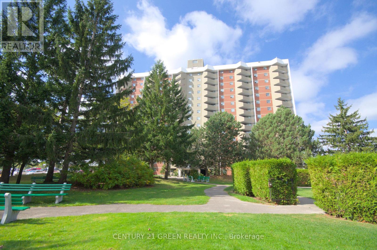1005 - 1103 Jalna Boulevard London South (South X), Ontario N6E 2W8
$234,900Maintenance, Heat, Electricity, Water, Common Area Maintenance, Insurance, Parking
$600 Monthly
Maintenance, Heat, Electricity, Water, Common Area Maintenance, Insurance, Parking
$600 MonthlyWelcome to this bright and spacious 1-bedroom condo located in a prime, highly accessible location! Perfectly situated within walking distance to Fanshawe College (South Campus), White Oaks Mall, the public library, Urgent Care Centre, Park, Playground, and the Community Centre with pool and fitness amenities, this home offers better opportunity, with all utilities included on condo fee, convenience and lifestyle. Enjoy easy access to public transportation, grocery stores, restaurants, churches, and all essential services everything you need is right at your doorstep! This well-maintained unit is ideal for first-time home buyers, students, or savvy investors looking for an excellent opportunity in a sought-after area. Commuters will love the quick access to Highways 401 and 402, making travel around the city and beyond effortless. Whether you're looking for a comfortable home or a smart investment, this property checks all the boxes for location, value, and convenience. Don't miss this chance to own a property in one of the most desirable and connected areas of the city (id:41954)
Property Details
| MLS® Number | X12463562 |
| Property Type | Single Family |
| Community Name | South X |
| Community Features | Pet Restrictions |
| Equipment Type | None |
| Features | Elevator, Balcony, Dry, Laundry- Coin Operated |
| Parking Space Total | 1 |
| Rental Equipment Type | None |
| Structure | Playground, Porch |
| View Type | City View |
Building
| Bathroom Total | 1 |
| Bedrooms Above Ground | 1 |
| Bedrooms Total | 1 |
| Age | 31 To 50 Years |
| Amenities | Car Wash, Visitor Parking |
| Appliances | Oven - Built-in, Range, Dishwasher, Microwave, Stove, Refrigerator |
| Cooling Type | Wall Unit |
| Exterior Finish | Brick, Concrete |
| Fire Protection | Monitored Alarm, Security System, Smoke Detectors |
| Foundation Type | Concrete |
| Heating Fuel | Electric |
| Heating Type | Baseboard Heaters |
| Size Interior | 500 - 599 Sqft |
| Type | Apartment |
Parking
| Underground | |
| Garage |
Land
| Access Type | Highway Access, Public Road |
| Acreage | No |
| Zoning Description | Residential |
Rooms
| Level | Type | Length | Width | Dimensions |
|---|---|---|---|---|
| Main Level | Living Room | 4.42 m | 3.2 m | 4.42 m x 3.2 m |
| Main Level | Dining Room | 2.9 m | 2.69 m | 2.9 m x 2.69 m |
| Main Level | Kitchen | 3.05 m | 2.29 m | 3.05 m x 2.29 m |
| Main Level | Primary Bedroom | 3.96 m | 2.9 m | 3.96 m x 2.9 m |
| Main Level | Bathroom | 2.59 m | 1.5 m | 2.59 m x 1.5 m |
https://www.realtor.ca/real-estate/28992459/1005-1103-jalna-boulevard-london-south-south-x-south-x
Interested?
Contact us for more information
