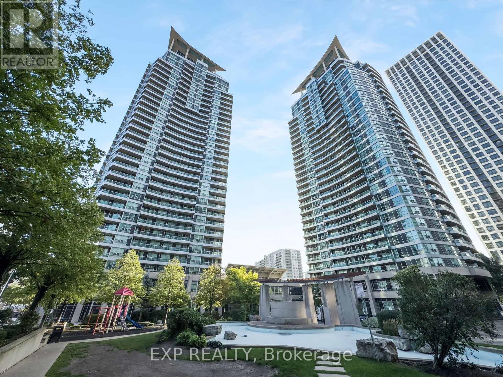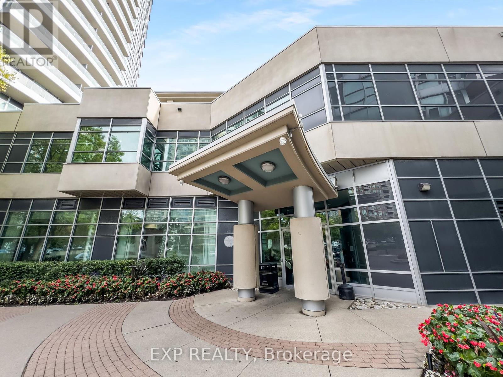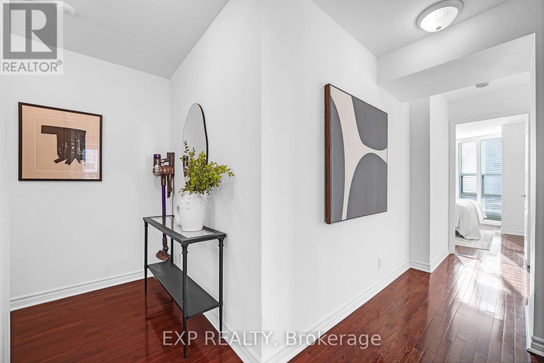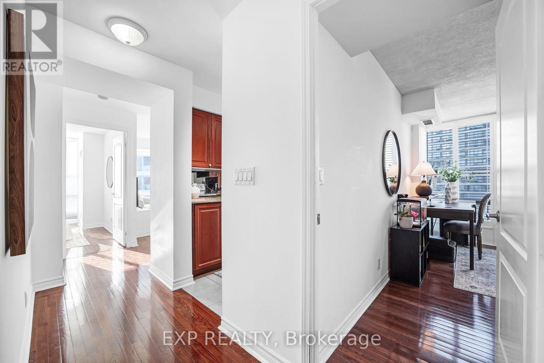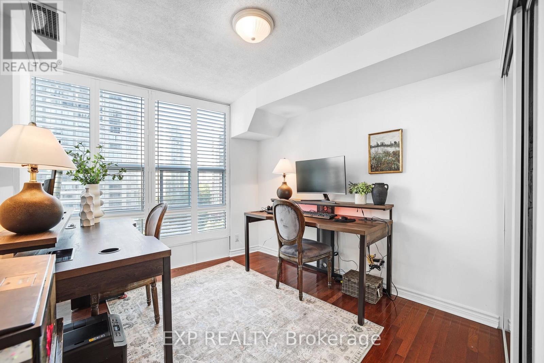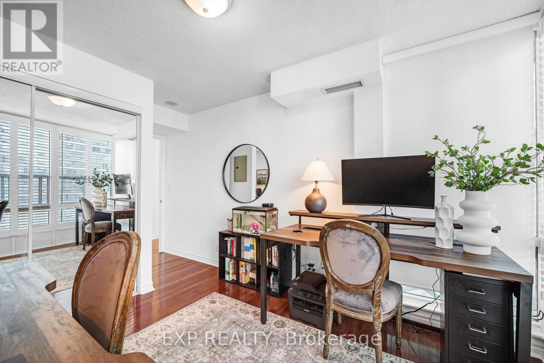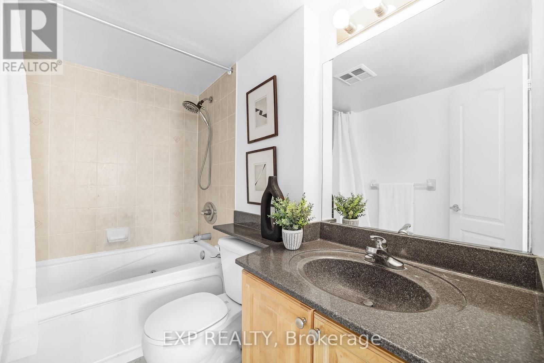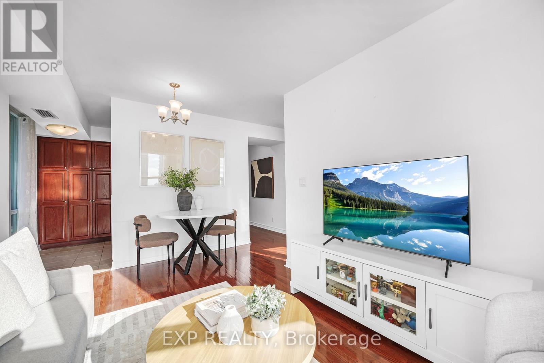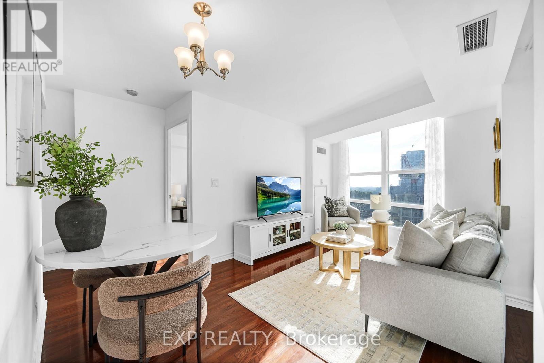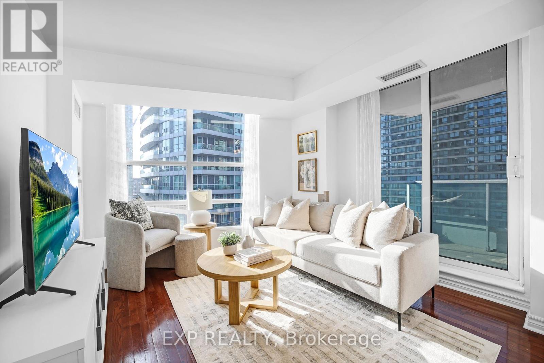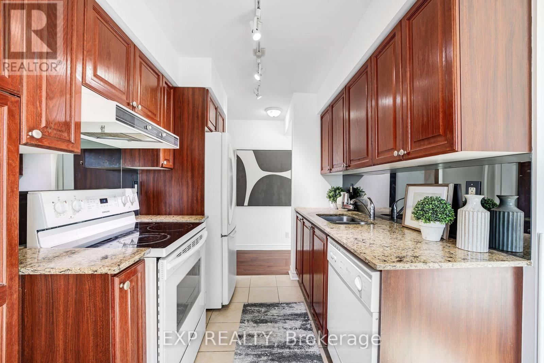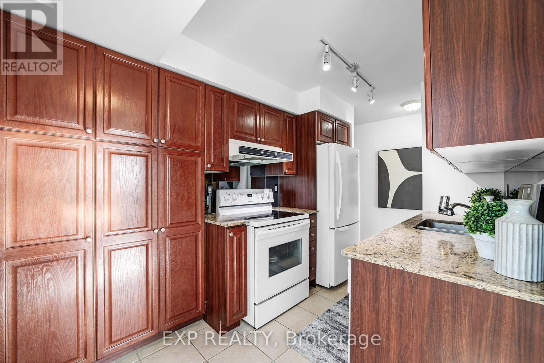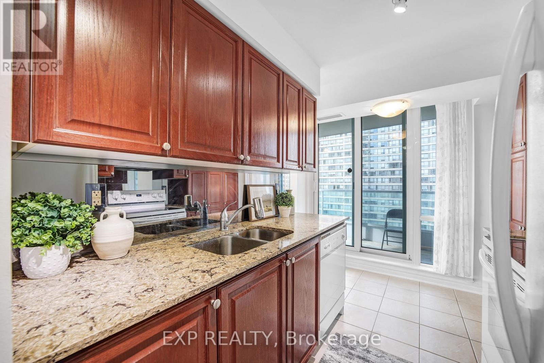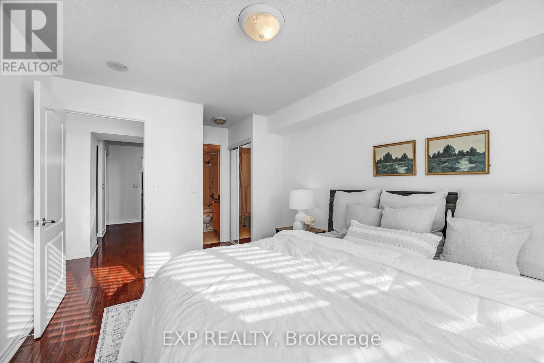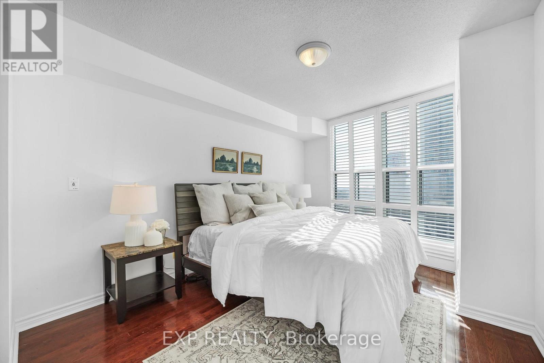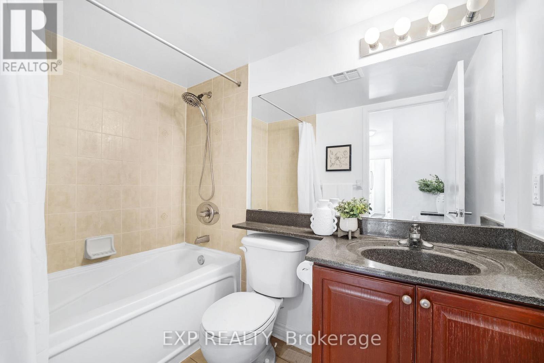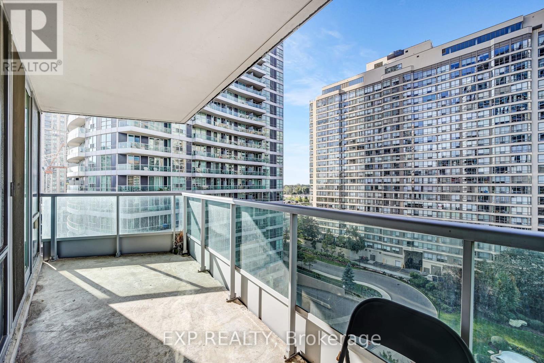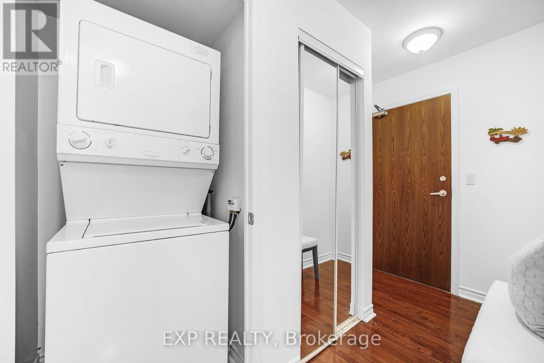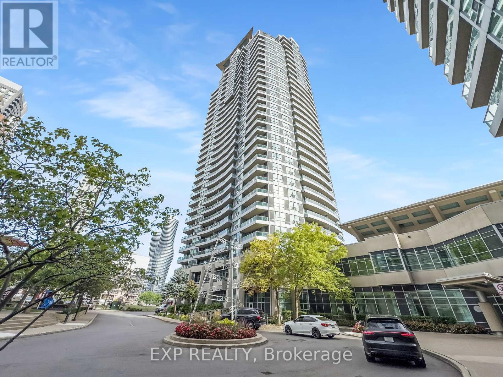1005 - 1 Elm Drive W Mississauga (City Centre), Ontario L5B 4M1
$619,000Maintenance, Heat, Water, Common Area Maintenance, Insurance, Parking
$596.75 Monthly
Maintenance, Heat, Water, Common Area Maintenance, Insurance, Parking
$596.75 MonthlyImmaculate Daniels-built corner suite featuring 2 spacious bedrooms and 2 full bathrooms, ideally situated in the vibrant core of Mississauga. Just steps from Square One Mall and the upcoming LRT line, this luxury condo showcases upgraded hardwood flooring throughout and breathtaking views from the balcony, living room, kitchen, and both bedrooms. The thoughtfully designed layout places bedrooms on opposite sides for added privacy, while the eat-in kitchen offers a welcoming breakfast area. This well-maintained building is known for its low maintenance fees and exceptional amenities, including a saltwater indoor pool, modern fitness centre, 24-hour concierge, guest suites, party and meeting rooms, library, billiards, recreation room, and ample visitor parking. A convenient variety store in the lobby adds everyday ease. Unbeatable central location within walking distance to public transit, future LRT, schools, parks, cafés, shops, restaurants, plazas, and office towers. Nearby landmarks include Celebration Square, Living Arts Centre, City Hall, and theatres. Quick highway access (403/QEW/427/401/407) plus GO train and bus services make commuting a breeze. (id:41954)
Property Details
| MLS® Number | W12433901 |
| Property Type | Single Family |
| Community Name | City Centre |
| Amenities Near By | Park, Public Transit, Schools |
| Community Features | Pet Restrictions |
| Features | Balcony |
| Parking Space Total | 1 |
| Pool Type | Indoor Pool |
Building
| Bathroom Total | 2 |
| Bedrooms Above Ground | 2 |
| Bedrooms Total | 2 |
| Amenities | Security/concierge, Exercise Centre, Party Room, Storage - Locker |
| Cooling Type | Central Air Conditioning |
| Exterior Finish | Brick, Concrete |
| Heating Fuel | Natural Gas |
| Heating Type | Forced Air |
| Size Interior | 800 - 899 Sqft |
| Type | Apartment |
Parking
| No Garage |
Land
| Acreage | No |
| Land Amenities | Park, Public Transit, Schools |
| Zoning Description | N/a |
Rooms
| Level | Type | Length | Width | Dimensions |
|---|---|---|---|---|
| Main Level | Living Room | 4.64 m | 3.25 m | 4.64 m x 3.25 m |
| Main Level | Dining Room | 4.64 m | 3.25 m | 4.64 m x 3.25 m |
| Main Level | Kitchen | 3.55 m | 2.15 m | 3.55 m x 2.15 m |
| Main Level | Primary Bedroom | 4.85 m | 3.25 m | 4.85 m x 3.25 m |
| Main Level | Bedroom 2 | 3.21 m | 2.81 m | 3.21 m x 2.81 m |
https://www.realtor.ca/real-estate/28928991/1005-1-elm-drive-w-mississauga-city-centre-city-centre
Interested?
Contact us for more information
