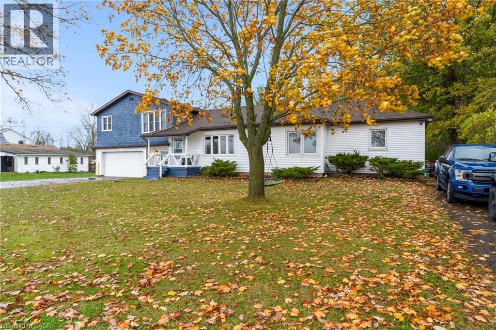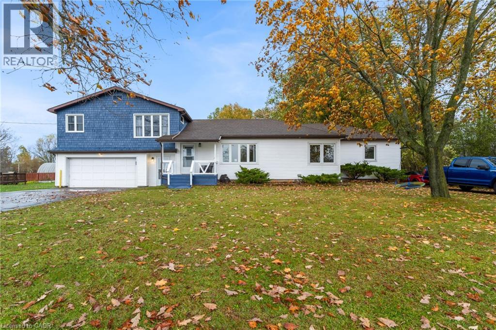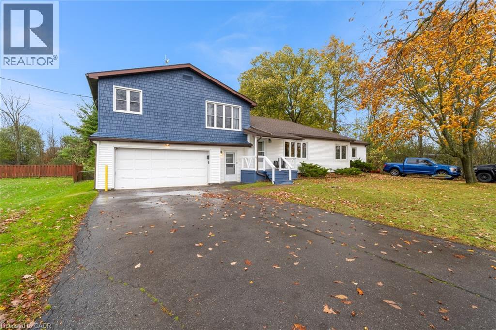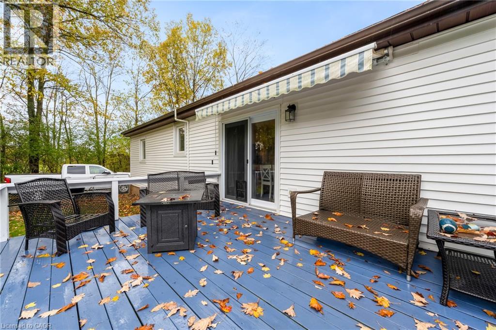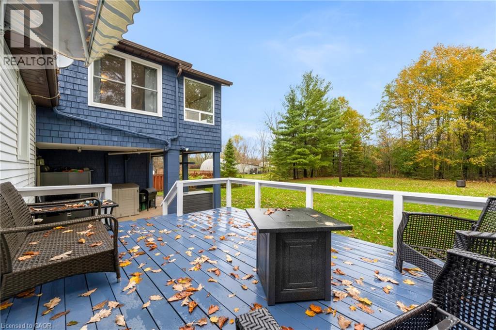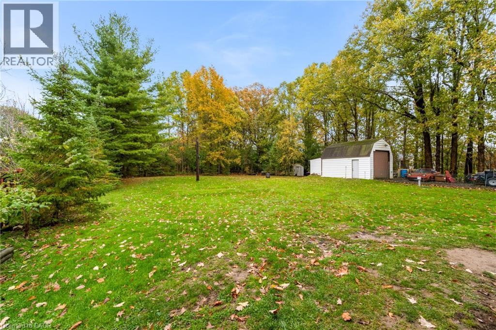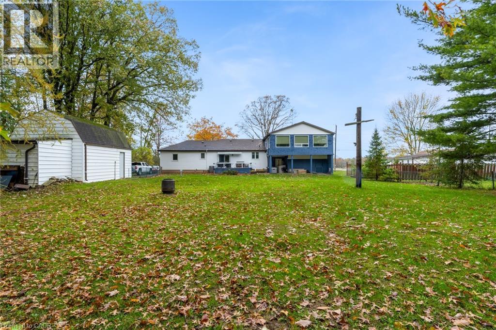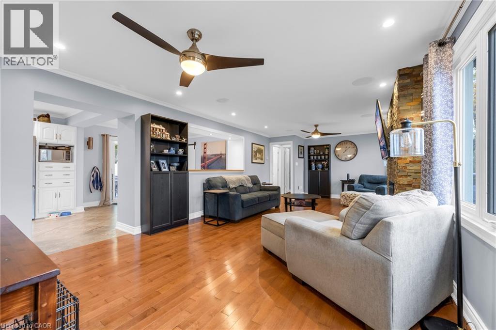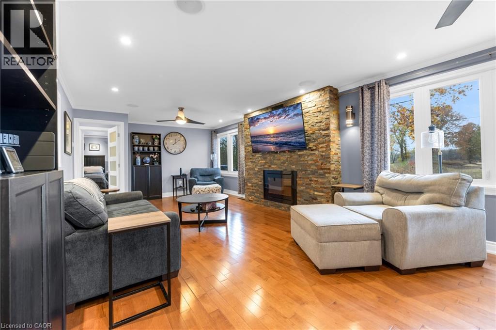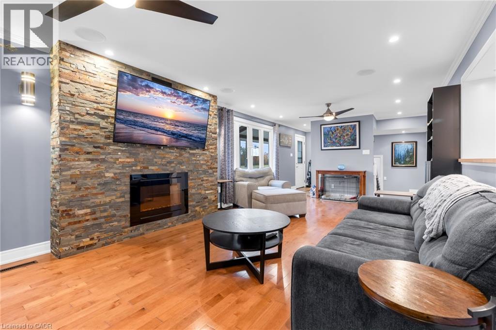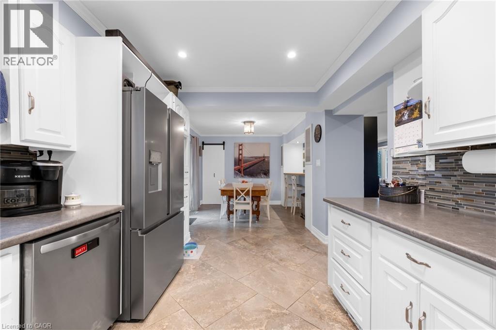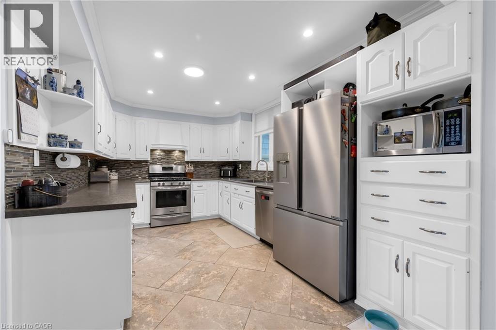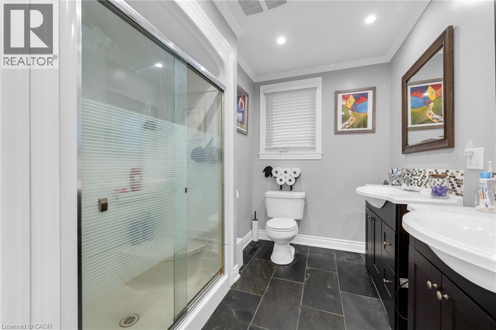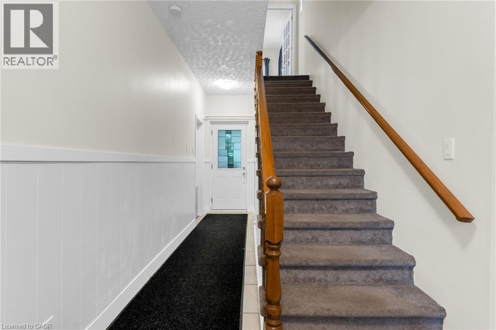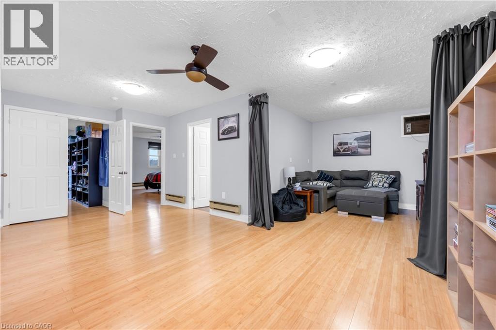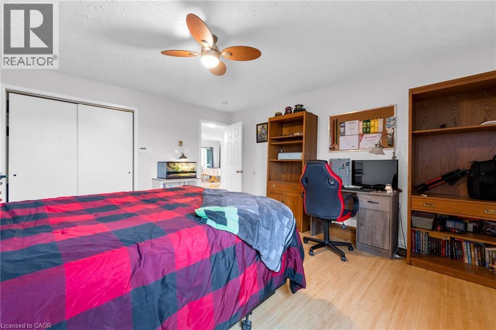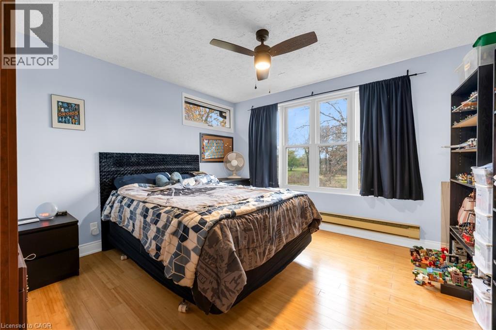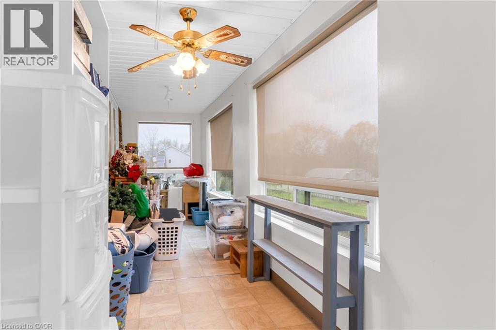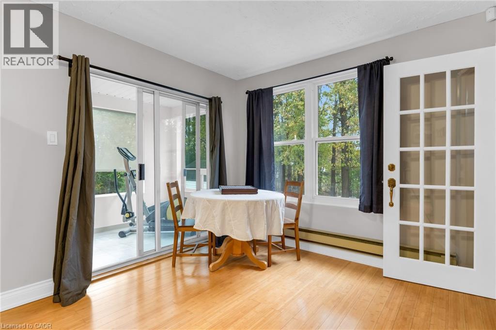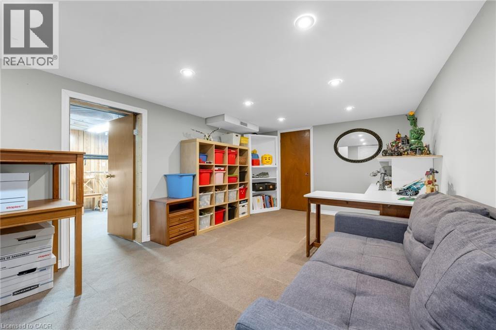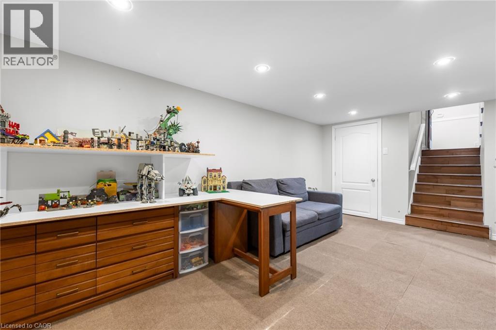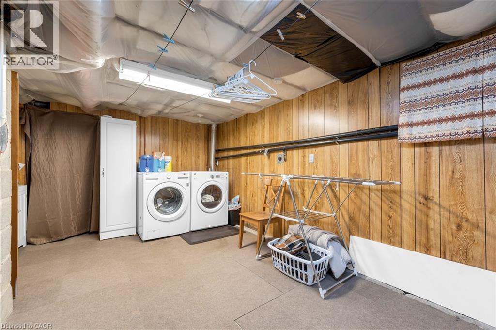3 Bedroom
2 Bathroom
2000 sqft
Bungalow
Fireplace
Central Air Conditioning
$799,000
This property at 10042 Willoughby Drive in Niagara Falls offers a wonderful blend of rural living and community convenience, just minutes from Chippawa. It features 2+1 bedrooms, ample space for family and guests, and a host of attractive amenities. The double-wide driveway ensures parking comfort, while the attached garage and a large barn (with one wall to be repaired before closing) provide plenty of storage for tools, vehicles, or hobbies. The fenced yard is perfect for children and pets to play freely. The open-concept design makes entertaining a breeze, with spacious bedrooms and heated floors in the main-floor bathroom for cozy winter mornings. The property includes a 3000-gallon cistern, a recently cleaned septic system (2023), and a durable roof from 2013. Storage is abundant in the basement. The upper unit features all new windows (2023), two large bedrooms, and a separate entrance through the breezeway—ideal for potential rental income, especially with the 220-volt plug available. The unit has electric heat and a window unit cooling system. The lower unit has forced gas heat and air conditioning, with a 200-amp electrical service supporting various needs. Overall, this move-in-ready property combines spaciousness, functionality, and potential income opportunities. Come see for yourself! (id:41954)
Property Details
|
MLS® Number
|
40783819 |
|
Property Type
|
Single Family |
|
Amenities Near By
|
Marina, Schools, Shopping |
|
Communication Type
|
Internet Access |
|
Community Features
|
Quiet Area |
|
Equipment Type
|
Water Heater |
|
Features
|
Paved Driveway, Country Residential, Sump Pump |
|
Parking Space Total
|
8 |
|
Rental Equipment Type
|
Water Heater |
|
Structure
|
Shed, Barn |
Building
|
Bathroom Total
|
2 |
|
Bedrooms Above Ground
|
3 |
|
Bedrooms Total
|
3 |
|
Appliances
|
Dryer, Refrigerator, Stove, Washer |
|
Architectural Style
|
Bungalow |
|
Basement Development
|
Partially Finished |
|
Basement Type
|
Partial (partially Finished) |
|
Constructed Date
|
1950 |
|
Construction Material
|
Wood Frame |
|
Construction Style Attachment
|
Detached |
|
Cooling Type
|
Central Air Conditioning |
|
Exterior Finish
|
Aluminum Siding, Vinyl Siding, Wood |
|
Fire Protection
|
Smoke Detectors |
|
Fireplace Fuel
|
Electric |
|
Fireplace Present
|
Yes |
|
Fireplace Total
|
1 |
|
Fireplace Type
|
Other - See Remarks |
|
Heating Fuel
|
Electric, Natural Gas |
|
Stories Total
|
1 |
|
Size Interior
|
2000 Sqft |
|
Type
|
House |
|
Utility Water
|
Cistern |
Parking
Land
|
Acreage
|
No |
|
Land Amenities
|
Marina, Schools, Shopping |
|
Sewer
|
Septic System |
|
Size Depth
|
200 Ft |
|
Size Frontage
|
100 Ft |
|
Size Irregular
|
0.45 |
|
Size Total
|
0.45 Ac|under 1/2 Acre |
|
Size Total Text
|
0.45 Ac|under 1/2 Acre |
|
Zoning Description
|
Ru |
Rooms
| Level |
Type |
Length |
Width |
Dimensions |
|
Second Level |
Bedroom |
|
|
12'2'' x 13'11'' |
|
Second Level |
Bedroom |
|
|
14'11'' x 13'11'' |
|
Second Level |
Sunroom |
|
|
25'7'' x 5'5'' |
|
Second Level |
Living Room/dining Room |
|
|
25'7'' x 20'2'' |
|
Second Level |
4pc Bathroom |
|
|
10'0'' x 6'0'' |
|
Basement |
Recreation Room |
|
|
17'4'' x 10'11'' |
|
Basement |
Storage |
|
|
23'0'' x 8'5'' |
|
Basement |
Utility Room |
|
|
25'0'' x 11'3'' |
|
Main Level |
4pc Bathroom |
|
|
10'8'' x 5'8'' |
|
Main Level |
Primary Bedroom |
|
|
20'5'' x 11'9'' |
|
Main Level |
Living Room |
|
|
27'3'' x 13'0'' |
|
Main Level |
Kitchen/dining Room |
|
|
26'5'' x 9'0'' |
Utilities
|
Electricity
|
Available |
|
Natural Gas
|
Available |
|
Telephone
|
Available |
https://www.realtor.ca/real-estate/29056353/10042-willoughby-drive-niagara-falls
