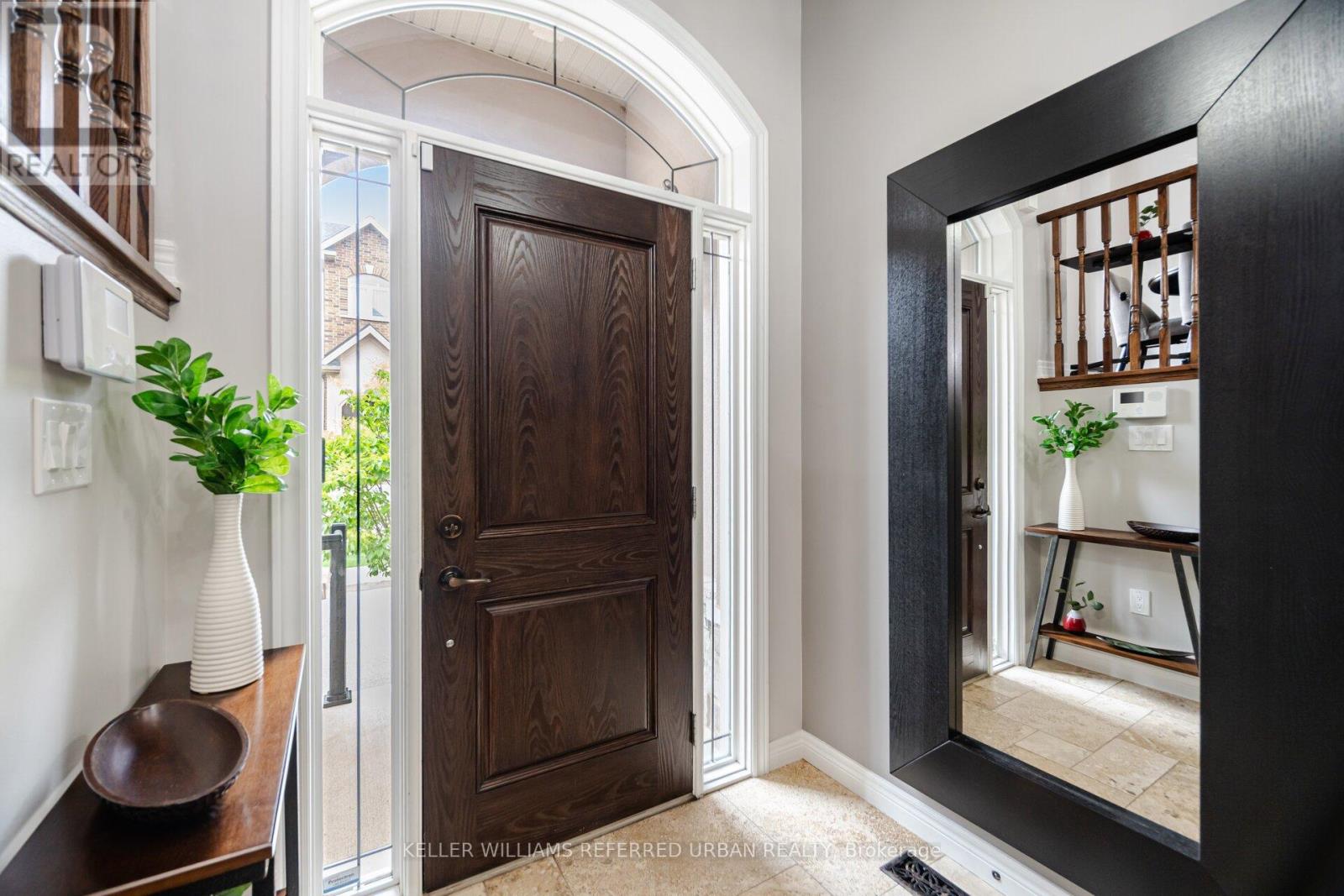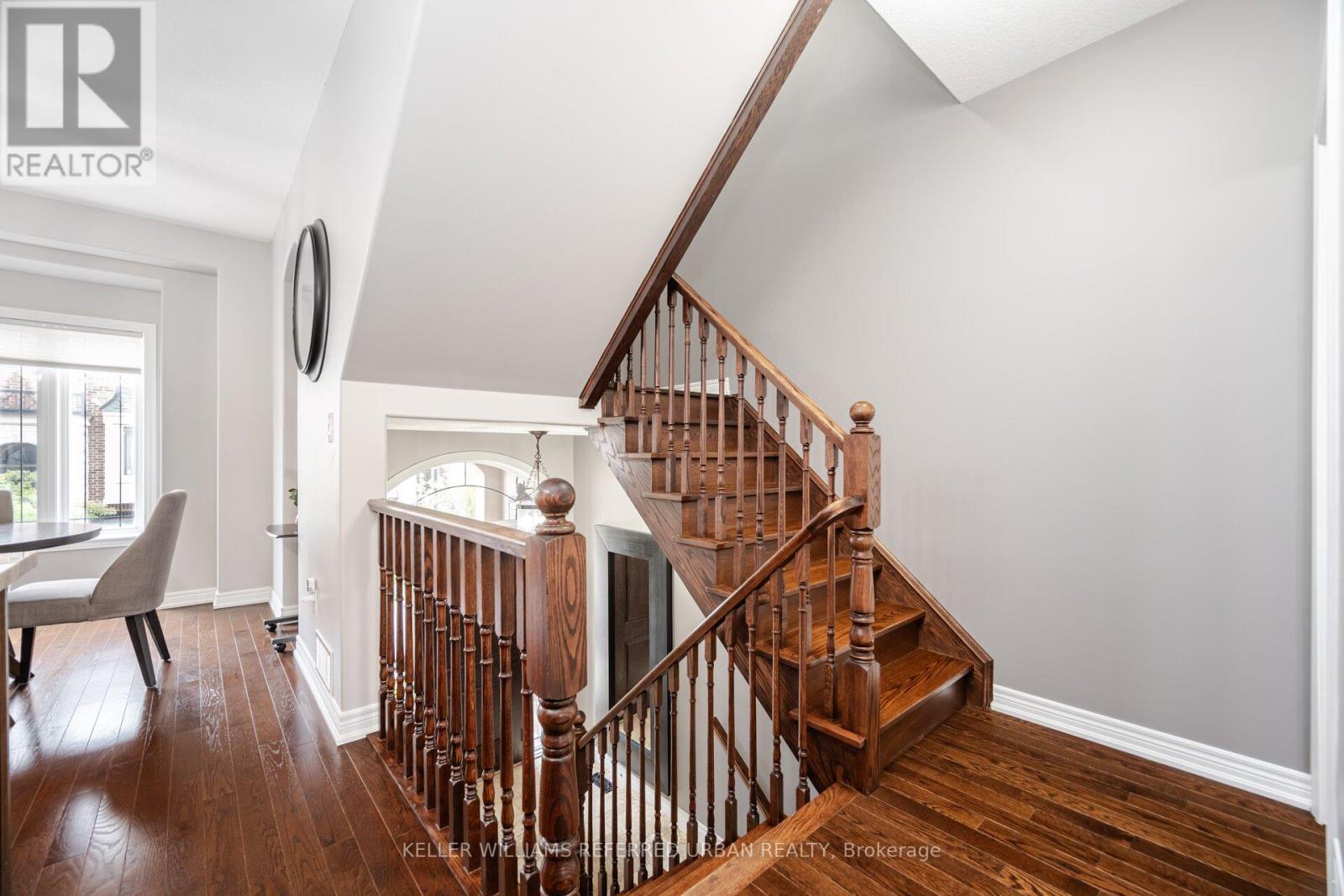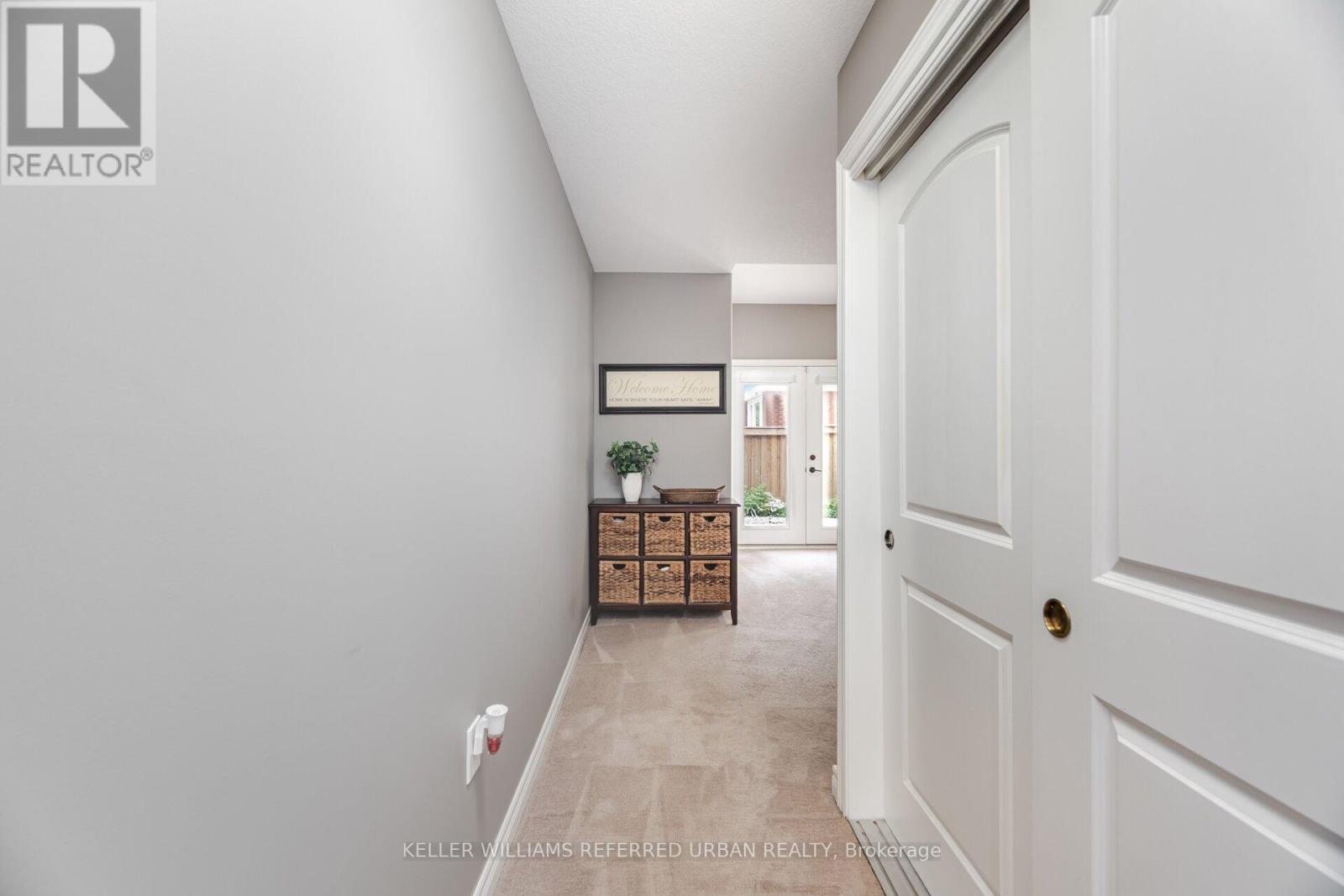2 Bedroom
4 Bathroom
1500 - 2000 sqft
Fireplace
Central Air Conditioning
Forced Air
$939,900
This beautifully maintained townhome offers an exceptional blend of comfort, style, and functionality. Featuring two spacious bedrooms, each with its own ensuite. The primary suite offers a luxurious, fully renovated 5-piece bath with separate soaker tub and large walk-In closet. The main floor boasts an open-concept layout with 9-foot ceilings, beautiful hardwood flooring, and pot-lights throughout. The kitchen is designed for the home chef, showcasing quality appliances, maple cabinetry, granite countertops, under-cabinet lighting, breakfast bar, and centre Island. Off the living area, step out onto the newly built, private deck perfect for morning coffee, entertaining, or simply enjoying the outdoors. The lower level expands the living space with a versatile recreation room, and 2-piece bath with direct walk-out access to the backyard, and an entry to the garage. Nestled in a quiet, upscale complex, the residence provides excellent access to major highways and the GO Station, facilitating effortless commuting. Residents enjoy proximity to a variety of amenities, including parks, schools, and shopping centres. The neighbourhood is family-friendly, with elementary schools and daycares within a 5-minute walk. (id:41954)
Property Details
|
MLS® Number
|
W12189428 |
|
Property Type
|
Single Family |
|
Community Name
|
LaSalle |
|
Parking Space Total
|
2 |
Building
|
Bathroom Total
|
4 |
|
Bedrooms Above Ground
|
2 |
|
Bedrooms Total
|
2 |
|
Age
|
16 To 30 Years |
|
Amenities
|
Fireplace(s) |
|
Appliances
|
Water Heater, Dishwasher, Dryer, Microwave, Range, Stove, Washer, Window Coverings, Refrigerator |
|
Basement Development
|
Finished |
|
Basement Type
|
N/a (finished) |
|
Construction Style Attachment
|
Attached |
|
Cooling Type
|
Central Air Conditioning |
|
Exterior Finish
|
Brick |
|
Fire Protection
|
Smoke Detectors |
|
Fireplace Present
|
Yes |
|
Fireplace Total
|
1 |
|
Flooring Type
|
Hardwood |
|
Foundation Type
|
Concrete |
|
Half Bath Total
|
2 |
|
Heating Fuel
|
Natural Gas |
|
Heating Type
|
Forced Air |
|
Stories Total
|
2 |
|
Size Interior
|
1500 - 2000 Sqft |
|
Type
|
Row / Townhouse |
|
Utility Water
|
Municipal Water |
Parking
Land
|
Acreage
|
No |
|
Sewer
|
Sanitary Sewer |
|
Size Depth
|
71 Ft ,2 In |
|
Size Frontage
|
17 Ft ,10 In |
|
Size Irregular
|
17.9 X 71.2 Ft |
|
Size Total Text
|
17.9 X 71.2 Ft|under 1/2 Acre |
|
Zoning Description
|
Residential |
Rooms
| Level |
Type |
Length |
Width |
Dimensions |
|
Second Level |
Primary Bedroom |
3.28 m |
5.41 m |
3.28 m x 5.41 m |
|
Second Level |
Bedroom 2 |
2.95 m |
4.55 m |
2.95 m x 4.55 m |
|
Lower Level |
Family Room |
4.14 m |
3.07 m |
4.14 m x 3.07 m |
|
Main Level |
Living Room |
5.16 m |
3.96 m |
5.16 m x 3.96 m |
|
Main Level |
Dining Room |
3.15 m |
3.38 m |
3.15 m x 3.38 m |
|
Main Level |
Kitchen |
2.95 m |
4.19 m |
2.95 m x 4.19 m |
https://www.realtor.ca/real-estate/28401882/1004-lindley-common-burlington-lasalle-lasalle









































