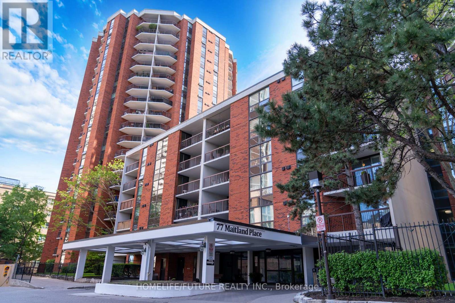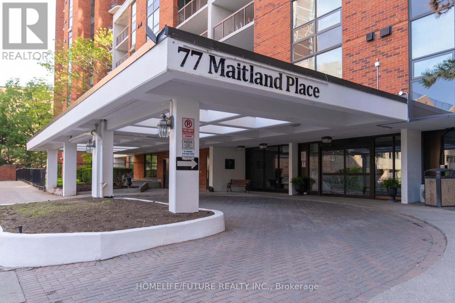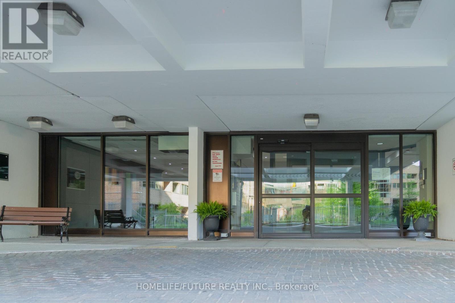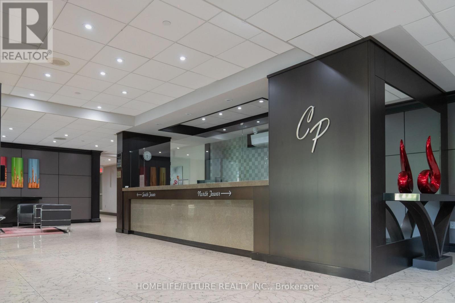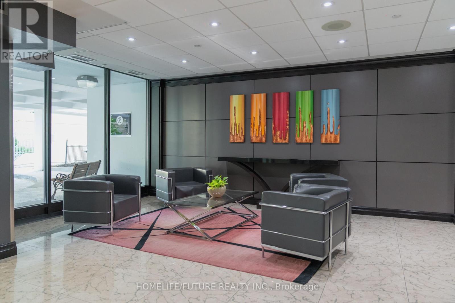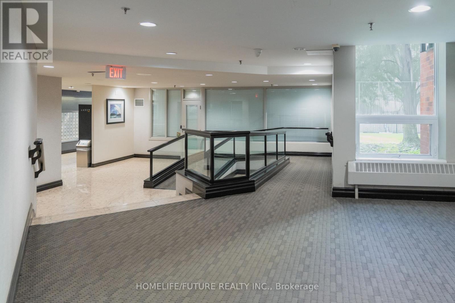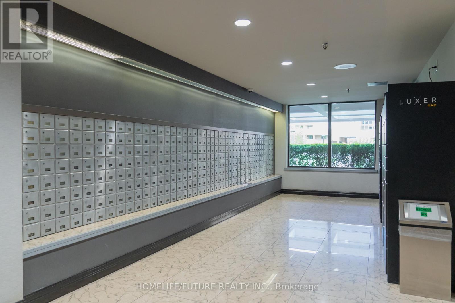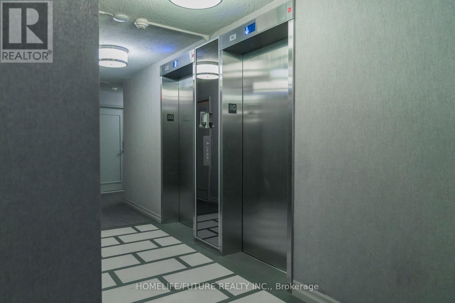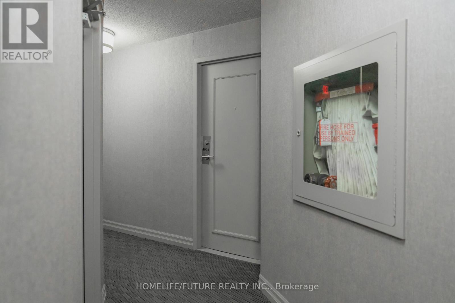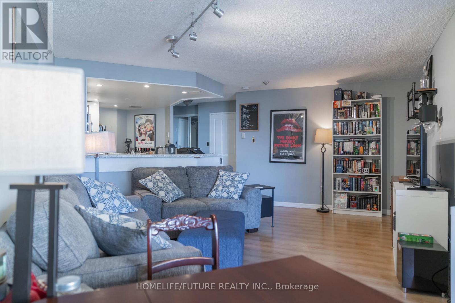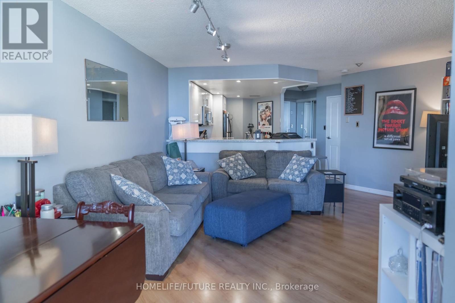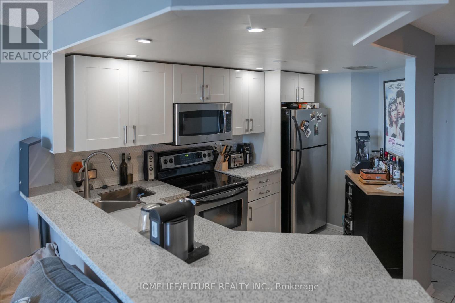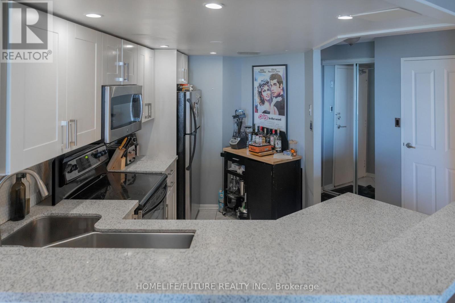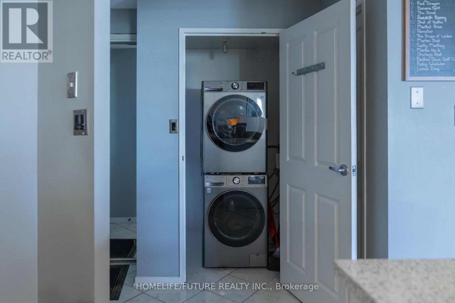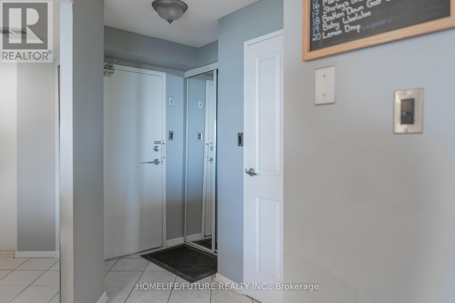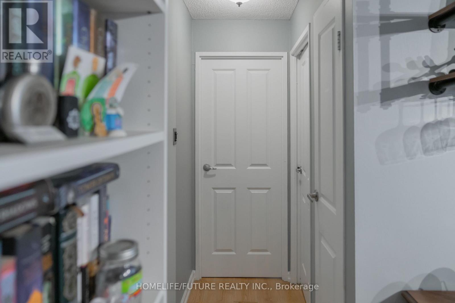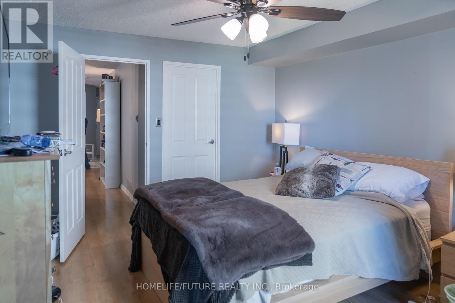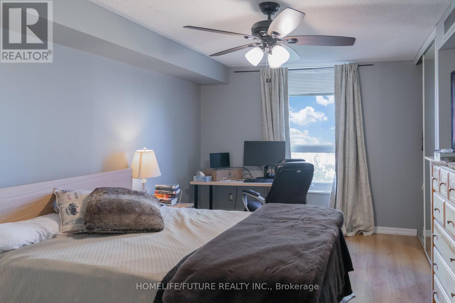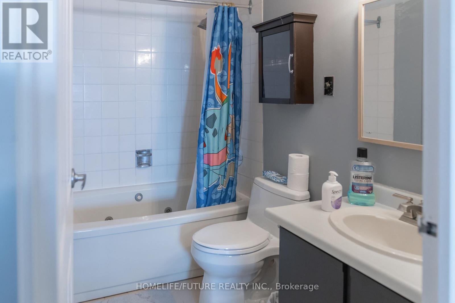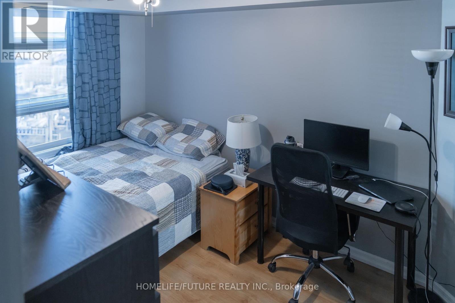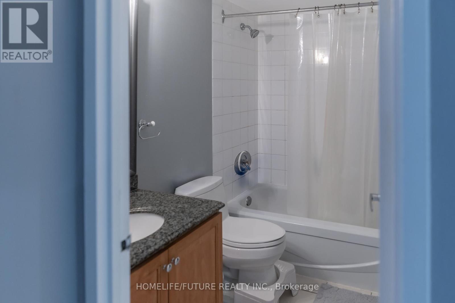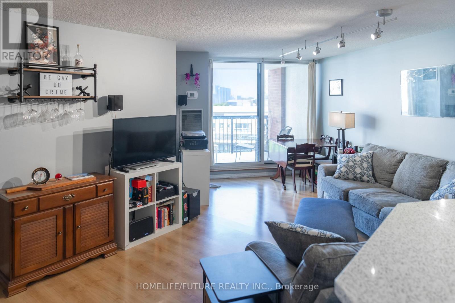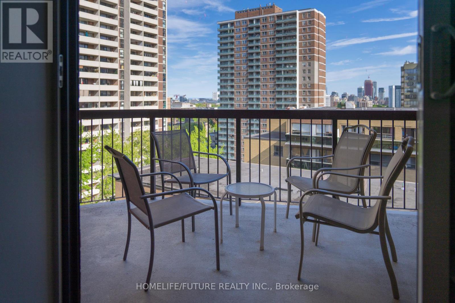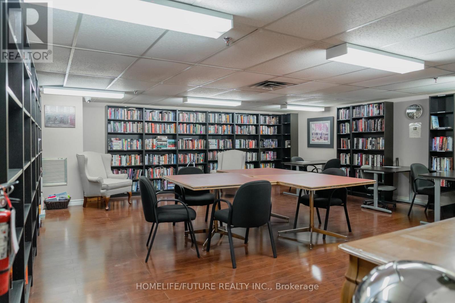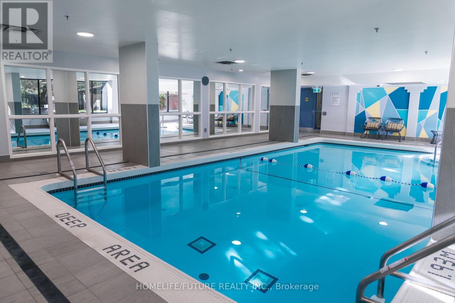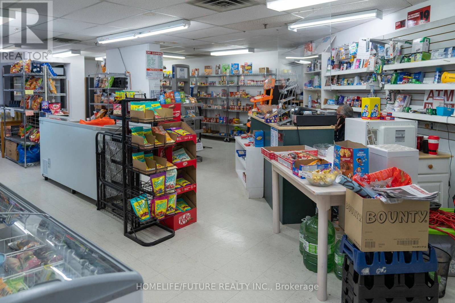1004 - 77 Maitland Place Toronto (Cabbagetown-South St. James Town), Ontario M4V 2V6
2 Bedroom
2 Bathroom
800 - 899 sqft
Indoor Pool
Central Air Conditioning
Forced Air
$599,990Maintenance, Common Area Maintenance, Heat, Insurance, Water
$822.31 Monthly
Maintenance, Common Area Maintenance, Heat, Insurance, Water
$822.31 MonthlyPrime Location Alert! This Bright And Spacious Suite Offers Stunning Views, A Generous Balcony, Two Large Bedrooms, And Two Full Bathrooms. The Gourmet Kitchen Comes With Sleek Granite Countertops. Ideally Located Within Walking Distance Of Ryerson, U Of T, Eaton Centre, Yonge &Bloor, Wellesley Station, And Some Of The City's Best Dining And Entertainment. Nestled On A Peaceful, Tree-Lined Street, The Building Features Top-Notch Amenities: Gym, Indoor Pool, Workshop, Boardroom, Party Room, Theatre, And A Shared Dining Space Ideal For Hosting. (id:41954)
Property Details
| MLS® Number | C12183290 |
| Property Type | Single Family |
| Community Name | Cabbagetown-South St. James Town |
| Amenities Near By | Hospital, Park, Schools |
| Community Features | Pet Restrictions |
| Features | Balcony |
| Parking Space Total | 1 |
| Pool Type | Indoor Pool |
Building
| Bathroom Total | 2 |
| Bedrooms Above Ground | 2 |
| Bedrooms Total | 2 |
| Amenities | Security/concierge, Sauna, Visitor Parking, Party Room, Storage - Locker |
| Appliances | Dishwasher, Dryer, Microwave, Stove, Washer, Refrigerator |
| Cooling Type | Central Air Conditioning |
| Exterior Finish | Brick |
| Fire Protection | Security Guard, Security System |
| Flooring Type | Laminate, Ceramic |
| Heating Fuel | Natural Gas |
| Heating Type | Forced Air |
| Size Interior | 800 - 899 Sqft |
| Type | Apartment |
Parking
| Underground | |
| Garage |
Land
| Acreage | No |
| Land Amenities | Hospital, Park, Schools |
Rooms
| Level | Type | Length | Width | Dimensions |
|---|---|---|---|---|
| Main Level | Living Room | 5.13 m | 5.6 m | 5.13 m x 5.6 m |
| Main Level | Dining Room | 5.13 m | 5.6 m | 5.13 m x 5.6 m |
| Main Level | Kitchen | 3.32 m | 2.14 m | 3.32 m x 2.14 m |
| Main Level | Primary Bedroom | 4.27 m | 3.48 m | 4.27 m x 3.48 m |
| Main Level | Bedroom 2 | 3.84 m | 2.52 m | 3.84 m x 2.52 m |
| Main Level | Foyer | 2.64 m | 1.83 m | 2.64 m x 1.83 m |
Interested?
Contact us for more information
