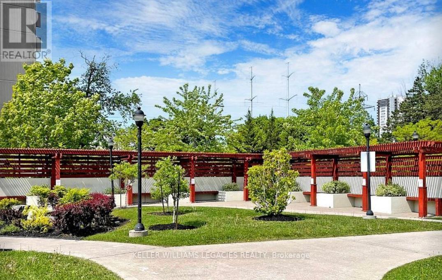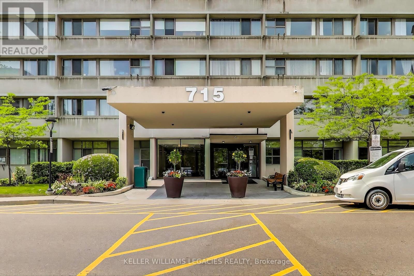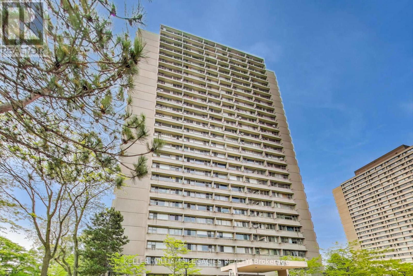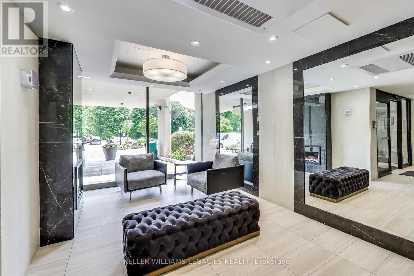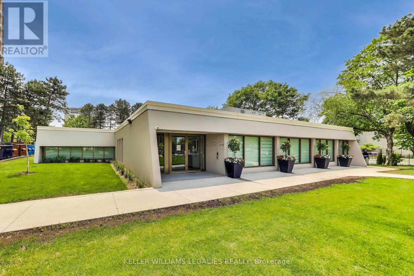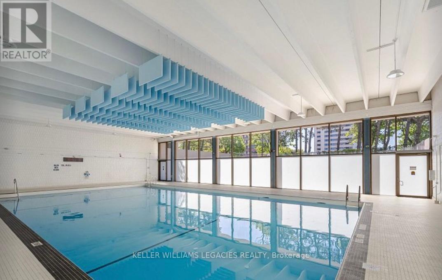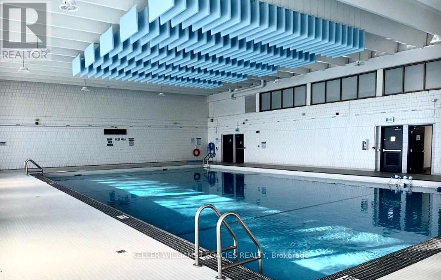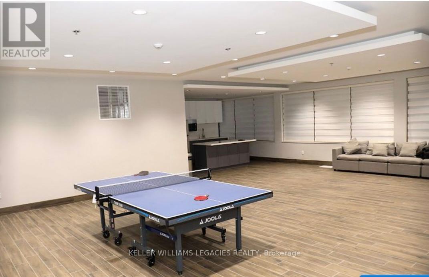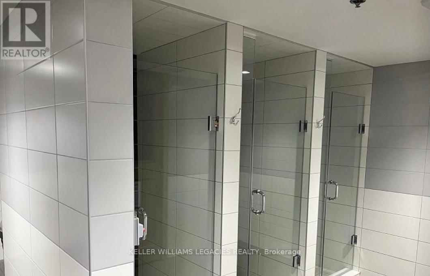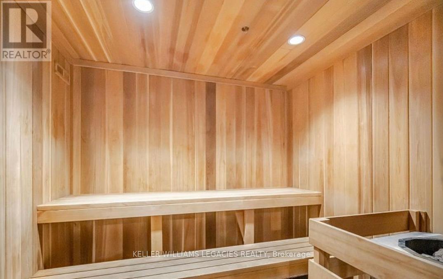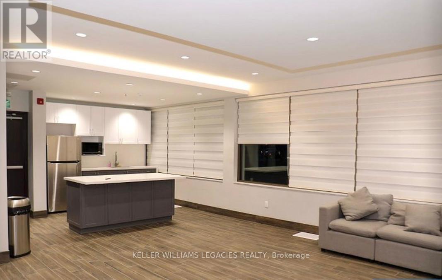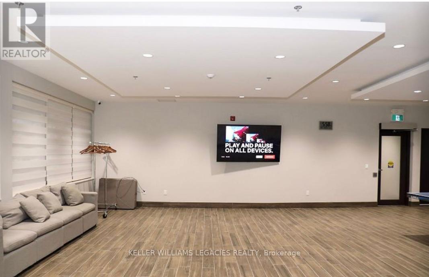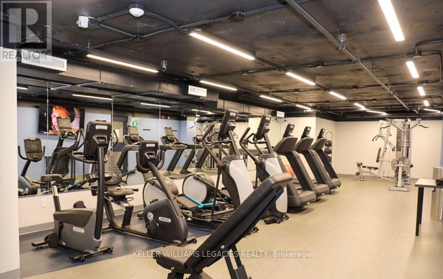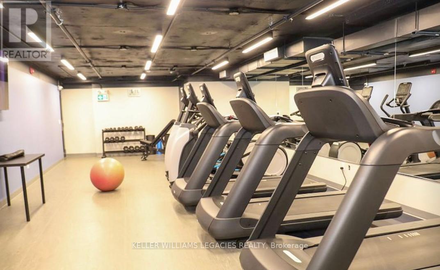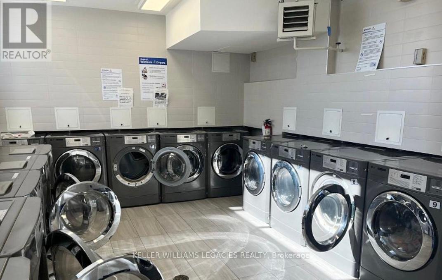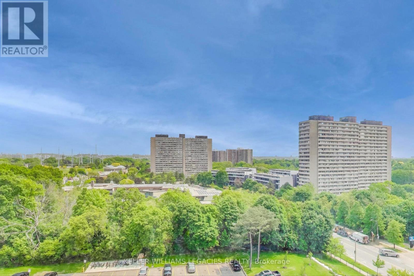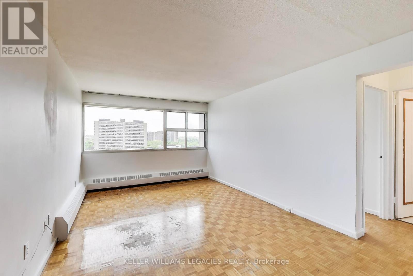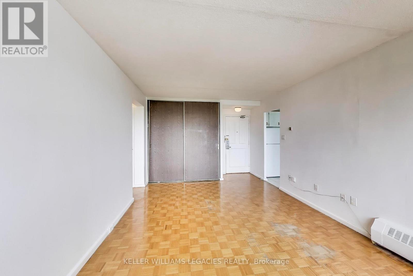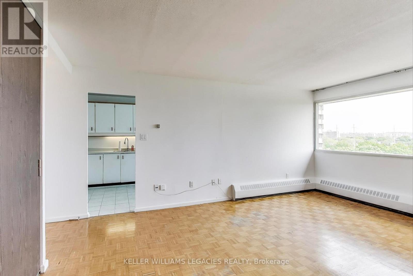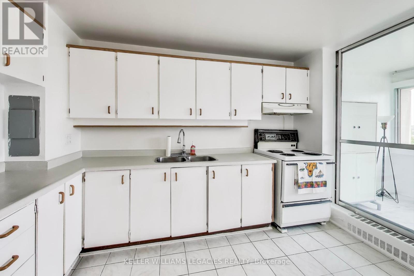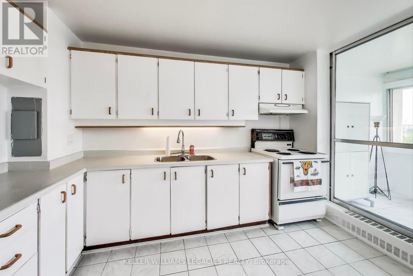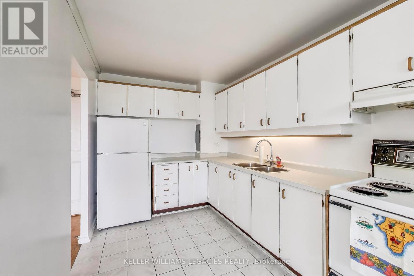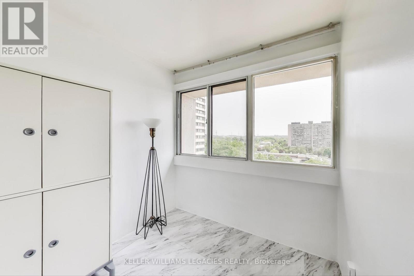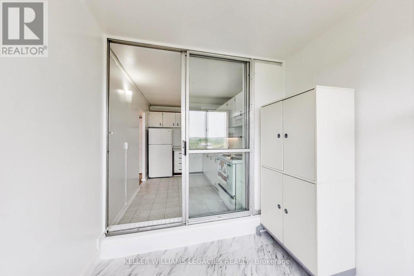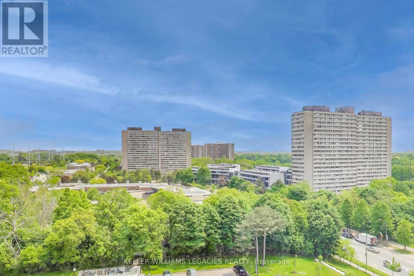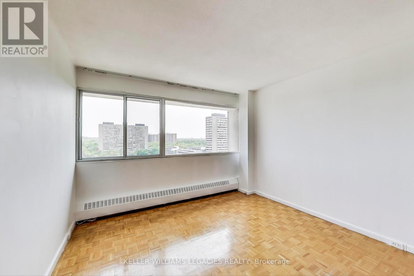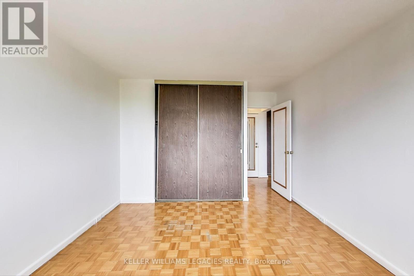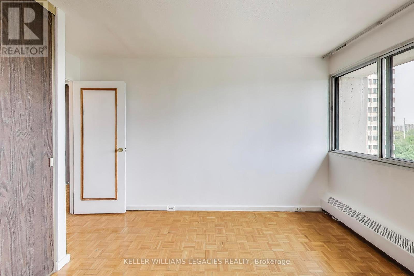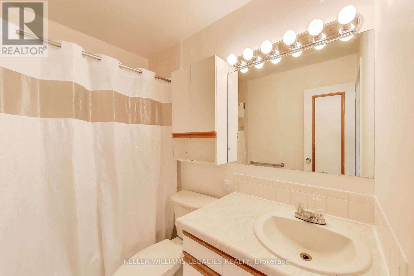2 Bedroom
1 Bathroom
600 - 699 sqft
Indoor Pool
Window Air Conditioner
Radiant Heat
$429,900Maintenance, Heat, Water, Electricity, Common Area Maintenance, Insurance, Parking
$701.53 Monthly
Welcome to this beautiful 1 Bedroom plus solarium Den Condo on the 10th floor, Boasting Breathtaking City views. The East View allows for an Abundance of Natural Light Throughout. The Versatile Den is Perfect for a Home office, Guest Suite, or Creative Space, bright, Private, and full of Potential. This unit includes one underground parking space and storage Locker for added Convenience. Enjoy truly worry-free living with condo fees that cover all Essential Utilities; Heat, Water Electricity, and even Internet. Located in a well-maintained, amenity-rich building, residents have access to: Indoor swimming pool, Fully equipped fitness centre, Sauna, Stylish party room, Ample visitor parking to accommodate ALL your guests. Nestled in one of Toronto's most sought-after neighbourhoods, you'll love the unbeatable access to: The Aga Khan Museum, The new Eglinton Crosstown LRT, TTC transit at your doorstep. Easy connections to the DVP, Beautiful parks, top-rated schools, diverse shopping, restaurants, and places of worship. This is a perfect opportunity for professionals, downsizers, Investors, or first-time buyers seeking style, convenience, and comfort in the heart of the city. (id:41954)
Property Details
|
MLS® Number
|
C12451814 |
|
Property Type
|
Single Family |
|
Community Name
|
Flemingdon Park |
|
Amenities Near By
|
Golf Nearby, Place Of Worship, Public Transit |
|
Community Features
|
Pet Restrictions, Community Centre |
|
Equipment Type
|
None |
|
Features
|
Ravine, Elevator, Carpet Free |
|
Parking Space Total
|
1 |
|
Pool Type
|
Indoor Pool |
|
Rental Equipment Type
|
None |
Building
|
Bathroom Total
|
1 |
|
Bedrooms Above Ground
|
1 |
|
Bedrooms Below Ground
|
1 |
|
Bedrooms Total
|
2 |
|
Amenities
|
Exercise Centre, Party Room, Sauna, Visitor Parking, Storage - Locker |
|
Cooling Type
|
Window Air Conditioner |
|
Exterior Finish
|
Brick |
|
Fire Protection
|
Smoke Detectors |
|
Flooring Type
|
Hardwood, Tile, Vinyl |
|
Heating Fuel
|
Electric |
|
Heating Type
|
Radiant Heat |
|
Size Interior
|
600 - 699 Sqft |
|
Type
|
Apartment |
Parking
Land
|
Acreage
|
No |
|
Land Amenities
|
Golf Nearby, Place Of Worship, Public Transit |
Rooms
| Level |
Type |
Length |
Width |
Dimensions |
|
Main Level |
Living Room |
5.1 m |
3.3 m |
5.1 m x 3.3 m |
|
Main Level |
Dining Room |
5.1 m |
3.3 m |
5.1 m x 3.3 m |
|
Main Level |
Primary Bedroom |
3.2 m |
3.4 m |
3.2 m x 3.4 m |
|
Main Level |
Kitchen |
3.6 m |
2.4 m |
3.6 m x 2.4 m |
|
Main Level |
Den |
2.1 m |
2.3 m |
2.1 m x 2.3 m |
https://www.realtor.ca/real-estate/28966390/1004-715-don-mills-road-toronto-flemingdon-park-flemingdon-park
