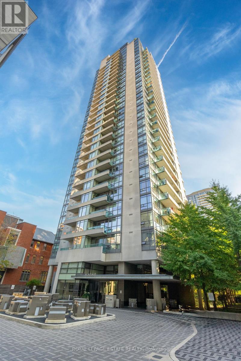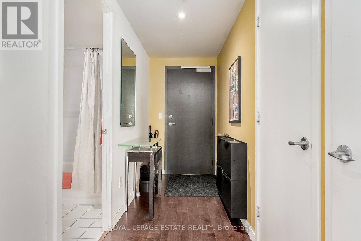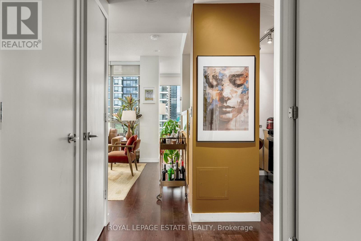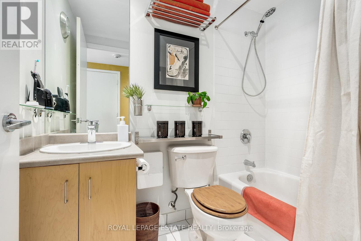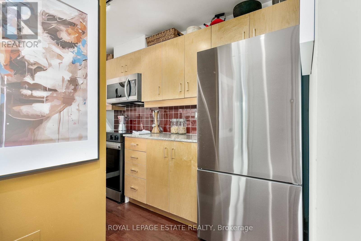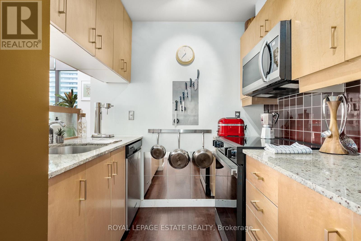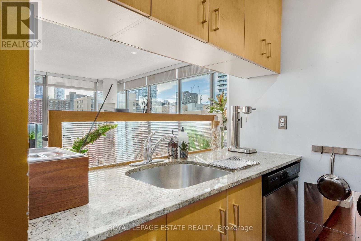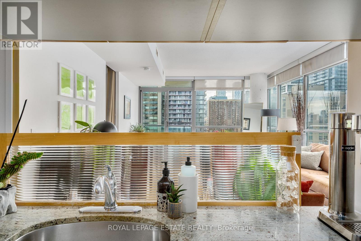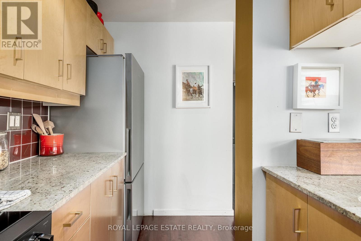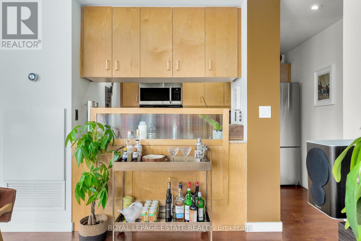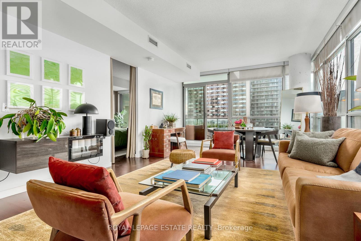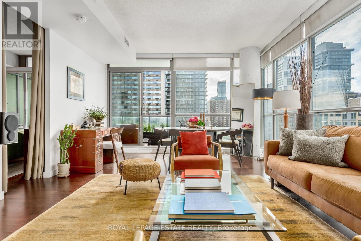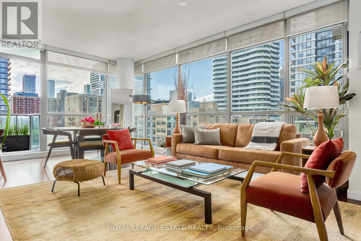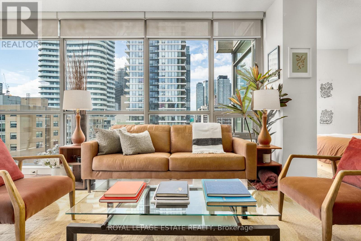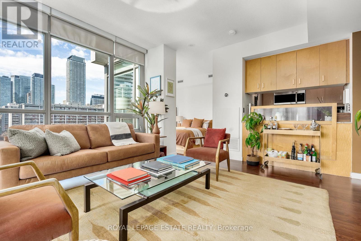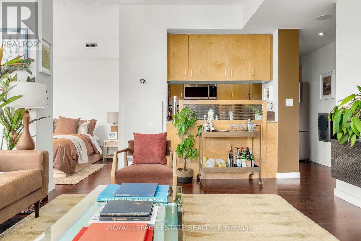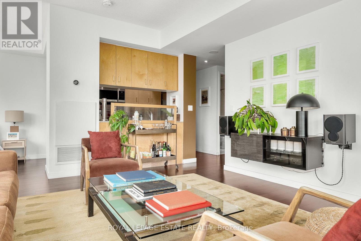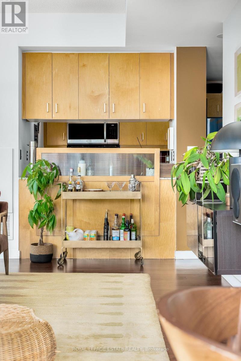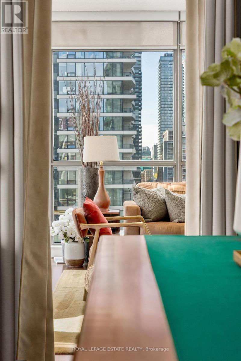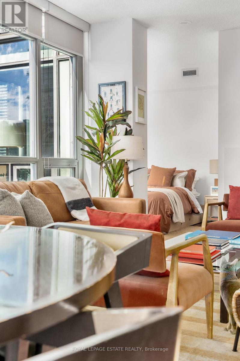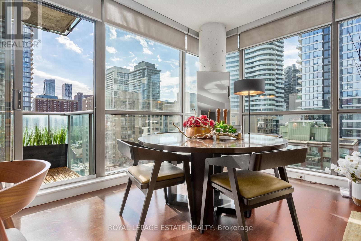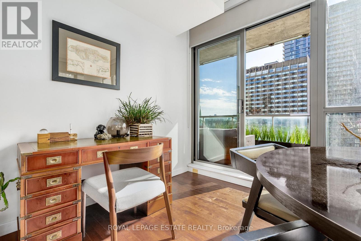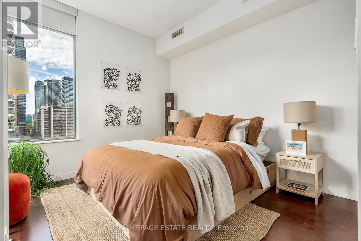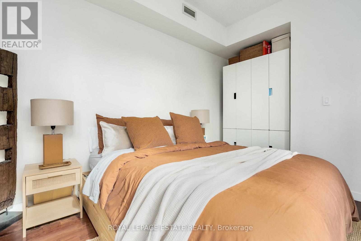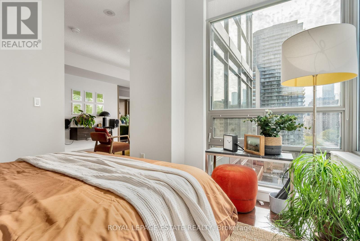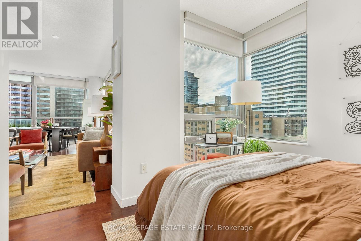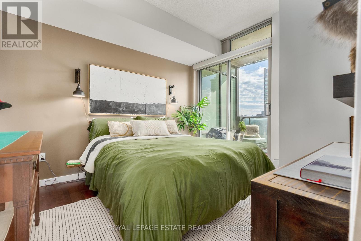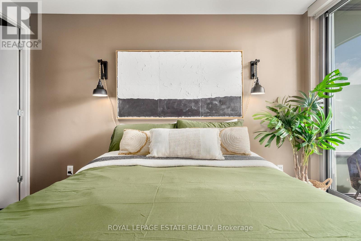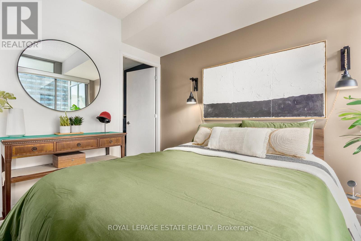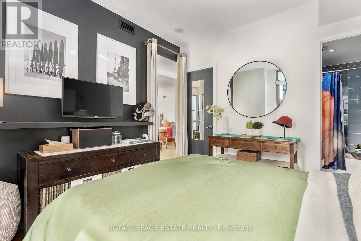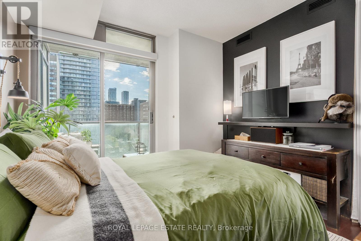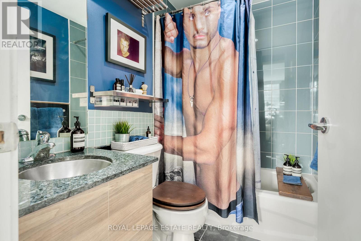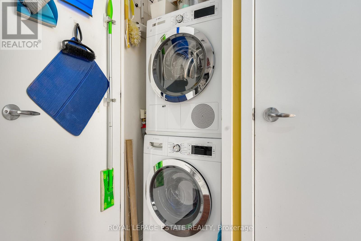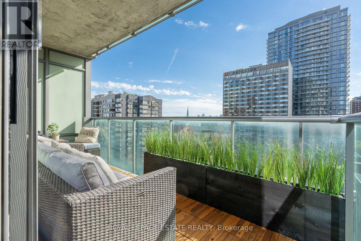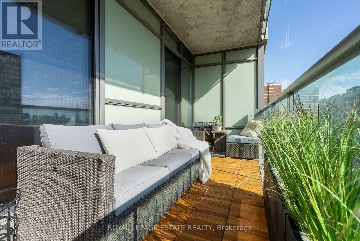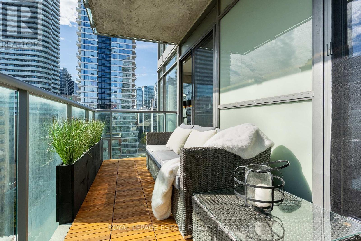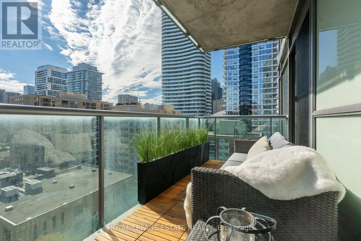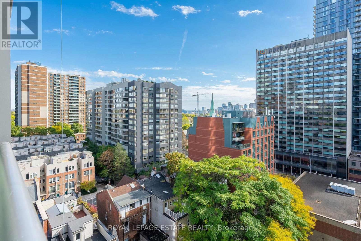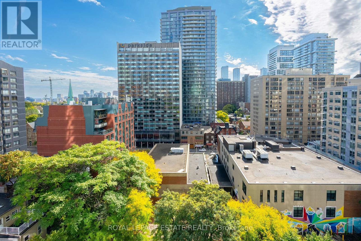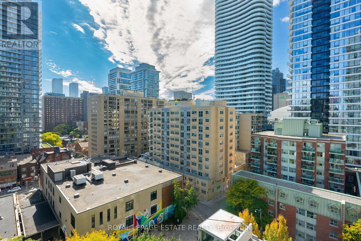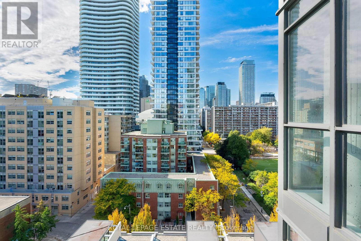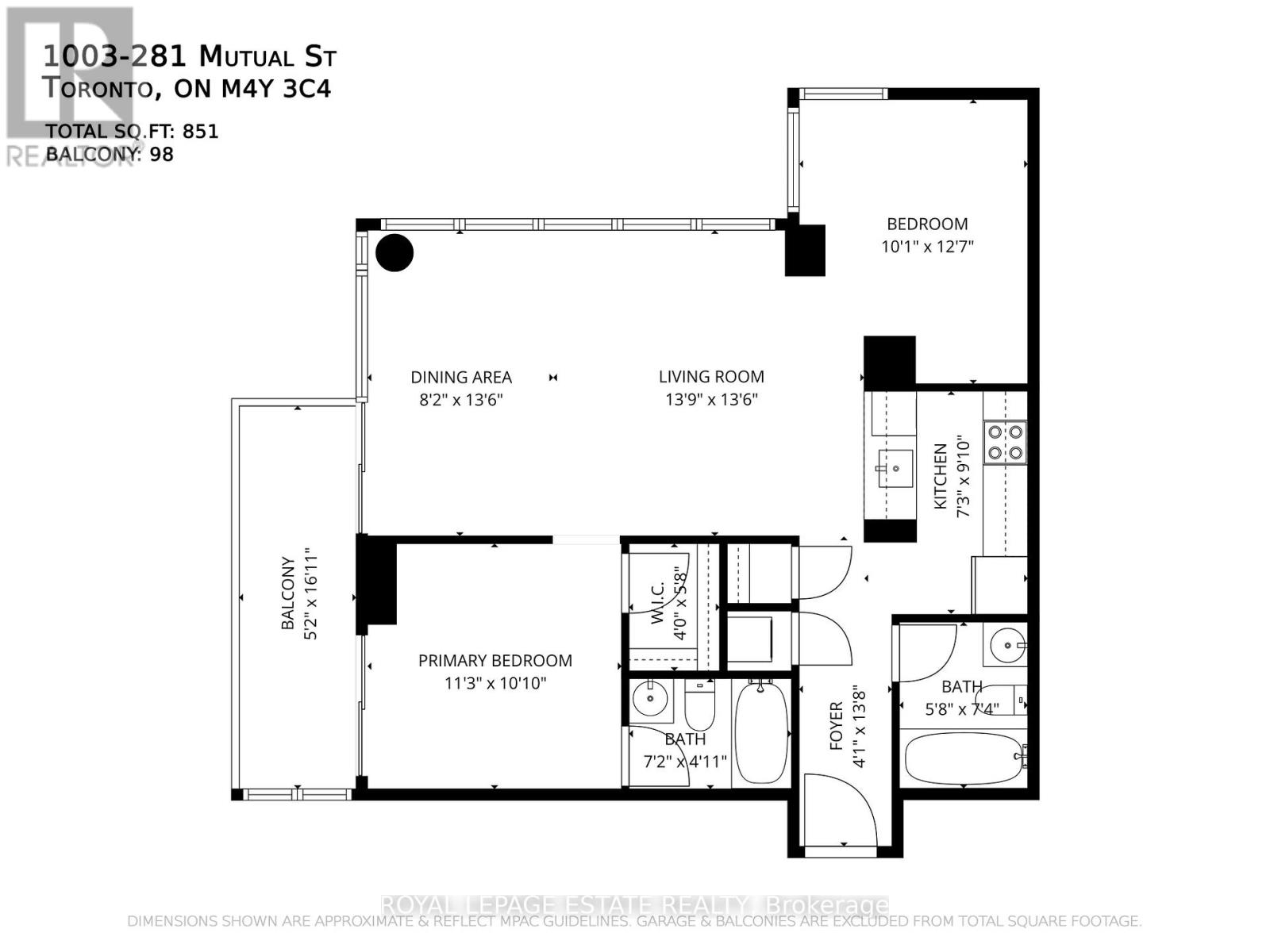1003 - 281 Mutual Street Toronto (Church-Yonge Corridor), Ontario M4Y 3C4
$829,900Maintenance, Heat, Insurance, Water, Common Area Maintenance
$994.68 Monthly
Maintenance, Heat, Insurance, Water, Common Area Maintenance
$994.68 MonthlyWelcome to Suite 1003 at 281 Mutual Street in the iconic Radio City condos. This thoughtfully curated corner suite offers two bedrooms, two bathrooms, and 9-foot ceilings with floor-to-ceiling windows throughout. The southwest-facing balcony spans 100 sq ft and connects to both the living room and the primary bedroom. Enter through a proper foyer that opens directly to city views. The kitchen features honey-maple cabinetry and updated stainless-steel appliances. Radio City offers full amenities including 24-hour concierge, gym, sauna, media and party rooms, guest suites, and visitor parking. Located on a quiet one-way street near the Church-Yonge corridor, you're moments from Yonge-Dundas, Yorkville, U of T, TMU, and the best of Toronto's nightlife and culture. A coveted downtown address designed for comfort and urban convenience. (id:41954)
Open House
This property has open houses!
5:00 pm
Ends at:7:00 pm
2:00 pm
Ends at:4:00 pm
Property Details
| MLS® Number | C12476115 |
| Property Type | Single Family |
| Community Name | Church-Yonge Corridor |
| Amenities Near By | Park, Public Transit |
| Community Features | Pet Restrictions |
| Features | Balcony, Carpet Free |
| Parking Space Total | 1 |
| View Type | City View |
Building
| Bathroom Total | 2 |
| Bedrooms Above Ground | 2 |
| Bedrooms Total | 2 |
| Age | 16 To 30 Years |
| Amenities | Security/concierge, Exercise Centre, Party Room, Sauna, Visitor Parking, Storage - Locker |
| Appliances | Blinds, Dishwasher, Dryer, Microwave, Oven, Washer, Refrigerator |
| Cooling Type | Central Air Conditioning |
| Exterior Finish | Concrete |
| Flooring Type | Hardwood |
| Foundation Type | Unknown |
| Size Interior | 800 - 899 Sqft |
| Type | Apartment |
Parking
| Underground | |
| Garage |
Land
| Acreage | No |
| Land Amenities | Park, Public Transit |
Rooms
| Level | Type | Length | Width | Dimensions |
|---|---|---|---|---|
| Ground Level | Foyer | 3.2 m | 1.36 m | 3.2 m x 1.36 m |
| Ground Level | Living Room | 6.67 m | 4.28 m | 6.67 m x 4.28 m |
| Ground Level | Dining Room | 6.67 m | 4.28 m | 6.67 m x 4.28 m |
| Ground Level | Kitchen | 3.1 m | 2.22 m | 3.1 m x 2.22 m |
| Ground Level | Primary Bedroom | 3.16 m | 3.12 m | 3.16 m x 3.12 m |
| Ground Level | Bedroom 2 | 3.47 m | 3.31 m | 3.47 m x 3.31 m |
Interested?
Contact us for more information
