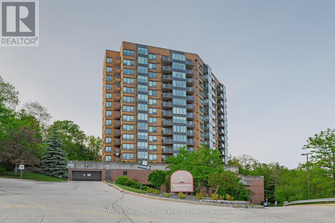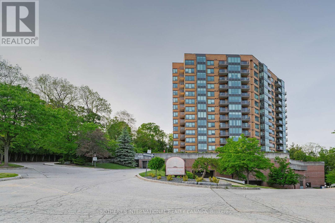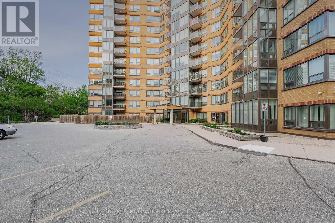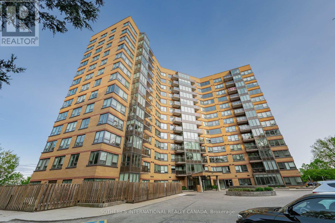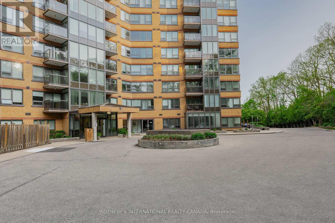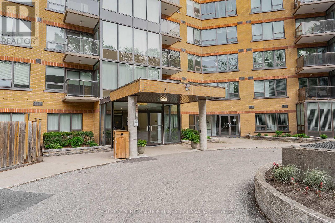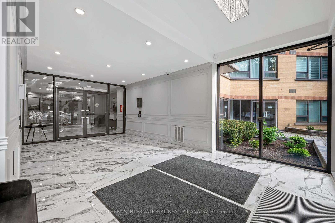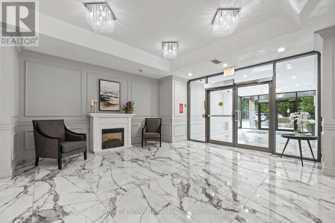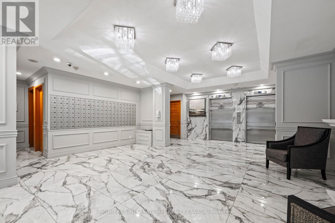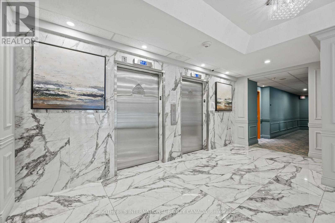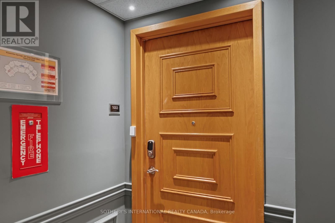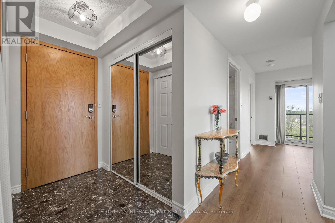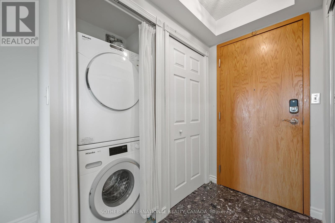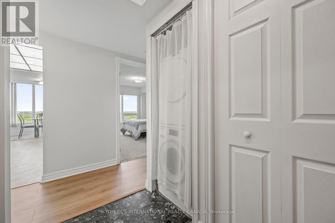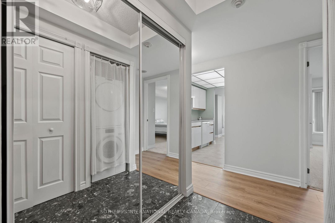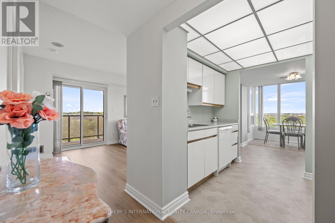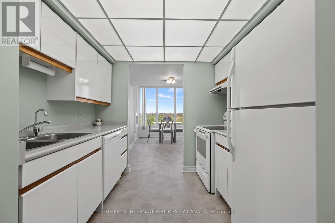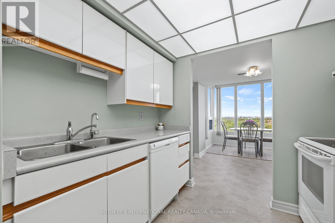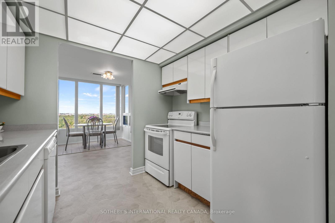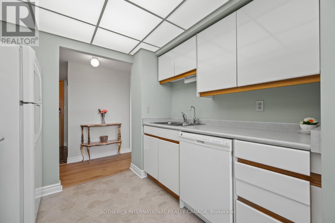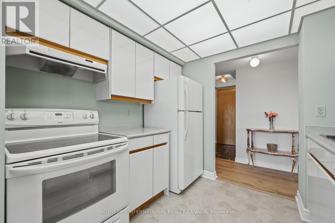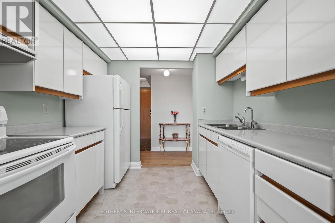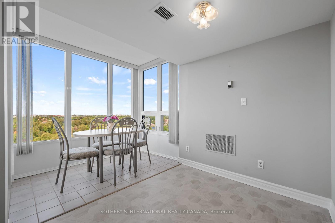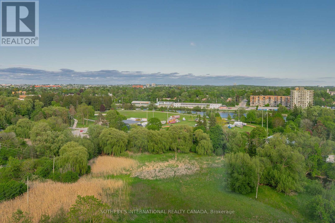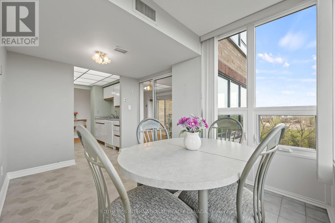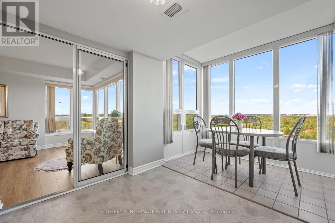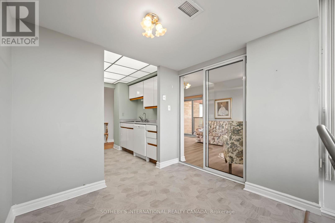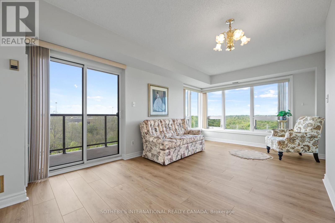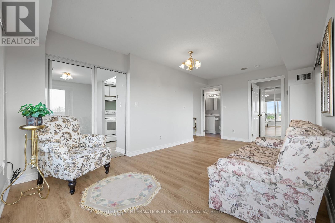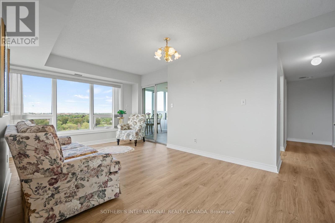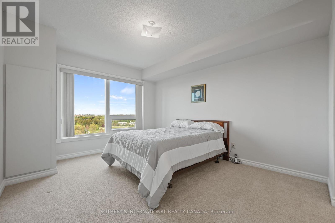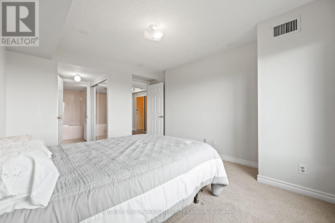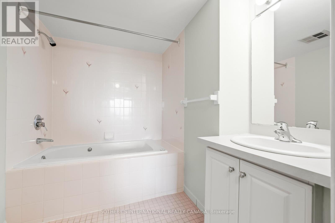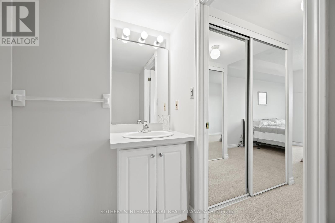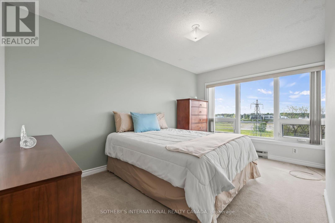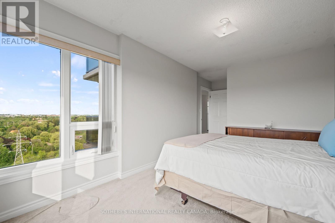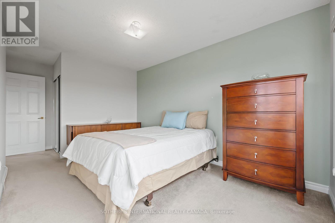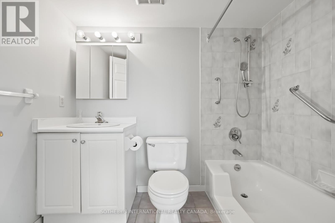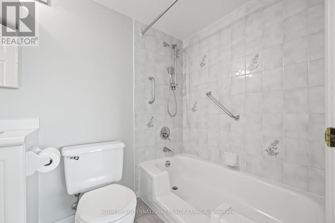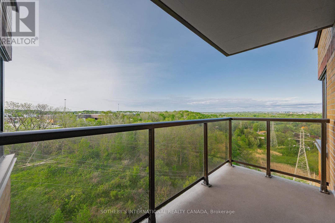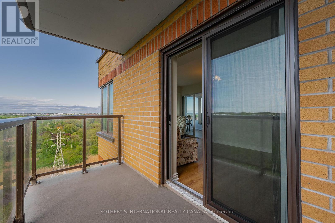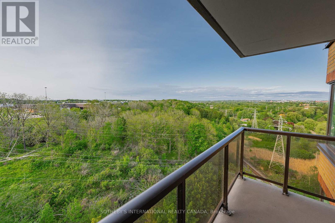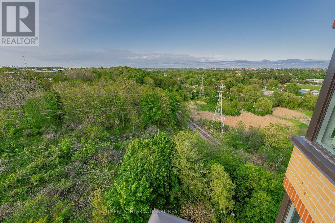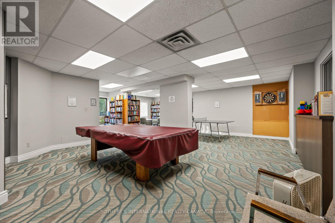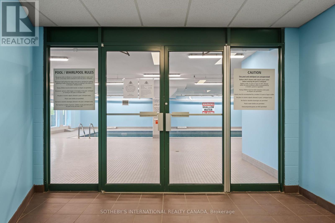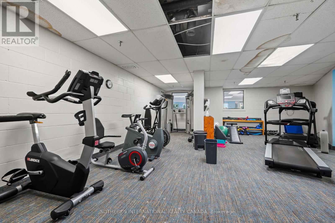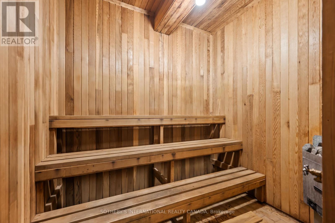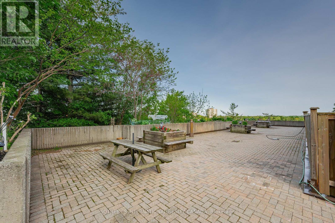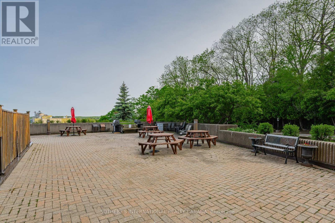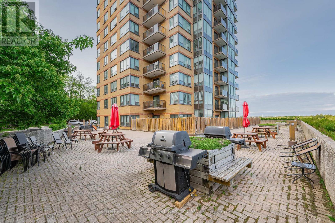1003 - 237 King Street W Cambridge, Ontario N3H 5L2
$359,000Maintenance, Water, Electricity, Common Area Maintenance, Insurance, Parking
$910 Monthly
Maintenance, Water, Electricity, Common Area Maintenance, Insurance, Parking
$910 MonthlyWelcome to Kressview Springs at 237 King Street W Suite 1003. This lovely home features over 1,000 SF of living space, two bedrooms and two bathrooms- quietly nestled downtown Preston with all your shopping, amenities, schools and public transit a short walk away. Upon entering this suite, head into the spacious kitchen with views overlooking Riverside Park. The living room offers unobstructed views- surrounded by nature. The primary bedroom features double closet doors and a private four piece ensuite. A second bedroom awaits for any friends, family or guests with a full four piece bathroom and in-suite laundry for your convenience. This building offers plenty of amenities- indoor pool, sauna, exercise room, games room, party room, workshop, roof top deck/garden, underground parking and much more. Don't miss your opportunity to enjoy this maintenance free condo lifestyle. Notable mentions: windows (2022), hallway flooring, kitchen vinyl and carpet (2023). (id:41954)
Open House
This property has open houses!
12:00 pm
Ends at:2:00 pm
Property Details
| MLS® Number | X12491674 |
| Property Type | Single Family |
| Amenities Near By | Park, Place Of Worship, Public Transit, Schools |
| Community Features | Pets Not Allowed, School Bus |
| Features | Elevator, Balcony, In Suite Laundry |
| Parking Space Total | 1 |
| Pool Type | Indoor Pool |
| View Type | River View |
Building
| Bathroom Total | 2 |
| Bedrooms Above Ground | 2 |
| Bedrooms Total | 2 |
| Amenities | Exercise Centre, Storage - Locker |
| Appliances | Dryer, Stove, Washer, Window Coverings, Refrigerator |
| Basement Type | None |
| Cooling Type | Central Air Conditioning |
| Exterior Finish | Brick |
| Fire Protection | Controlled Entry |
| Heating Fuel | Natural Gas |
| Heating Type | Forced Air |
| Size Interior | 1000 - 1199 Sqft |
| Type | Apartment |
Parking
| Underground | |
| Garage |
Land
| Acreage | No |
| Land Amenities | Park, Place Of Worship, Public Transit, Schools |
Rooms
| Level | Type | Length | Width | Dimensions |
|---|---|---|---|---|
| Main Level | Living Room | 5.59 m | 3.12 m | 5.59 m x 3.12 m |
| Main Level | Kitchen | 4.7 m | 2.69 m | 4.7 m x 2.69 m |
| Main Level | Dining Room | 1.24 m | 2.57 m | 1.24 m x 2.57 m |
| Main Level | Primary Bedroom | 4.34 m | 3.38 m | 4.34 m x 3.38 m |
| Main Level | Bedroom | 3.02 m | 5.51 m | 3.02 m x 5.51 m |
https://www.realtor.ca/real-estate/29049128/1003-237-king-street-w-cambridge
Interested?
Contact us for more information
