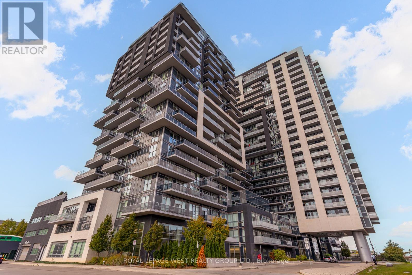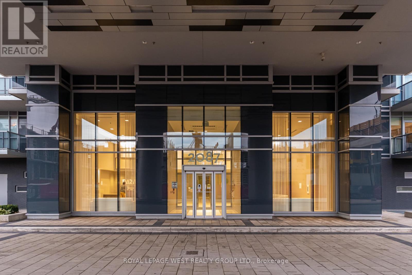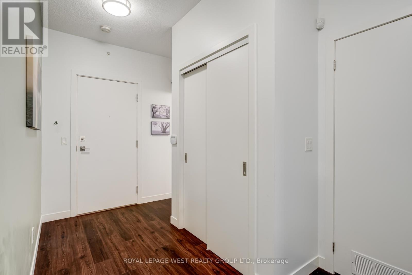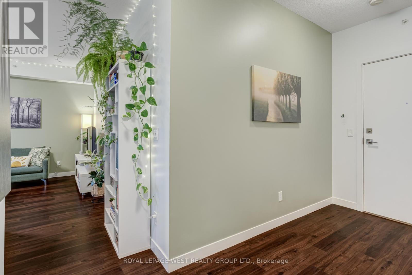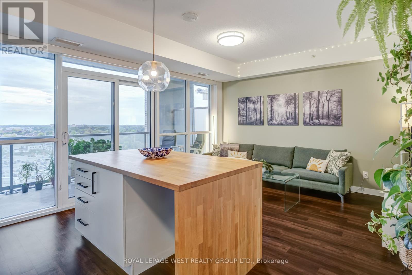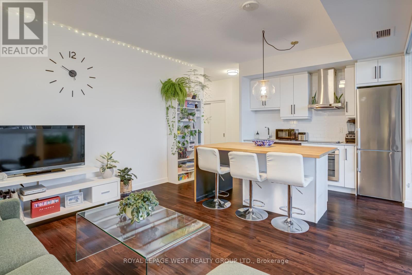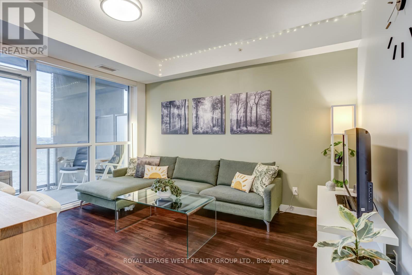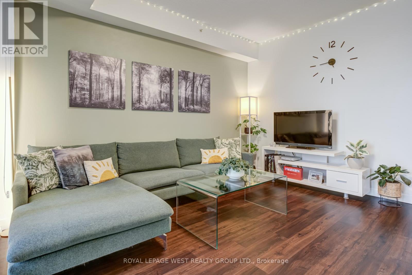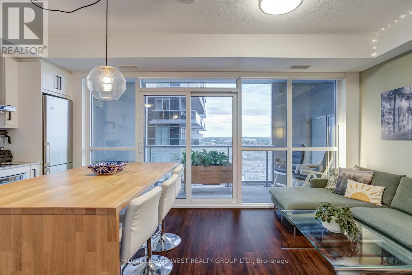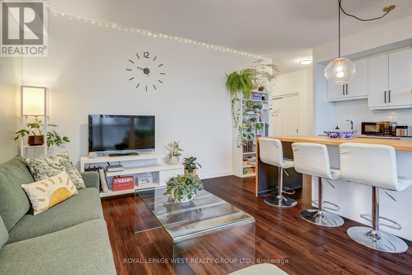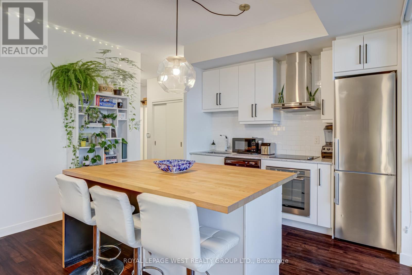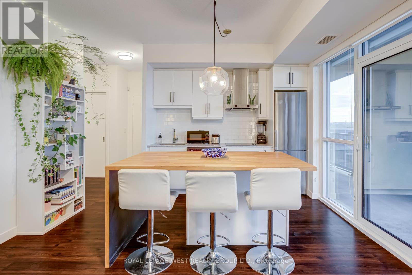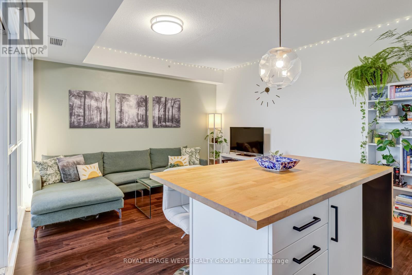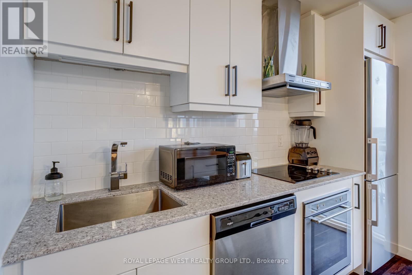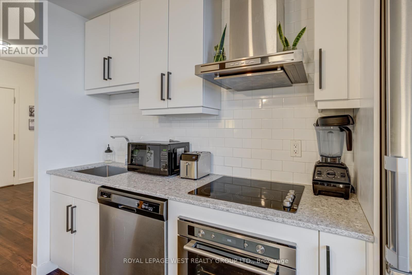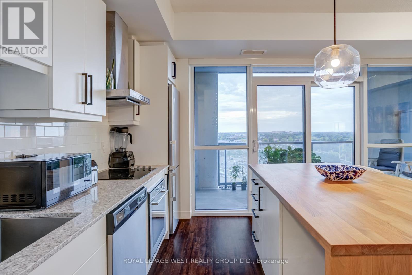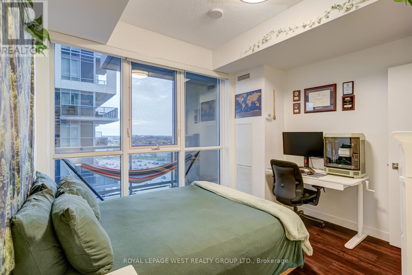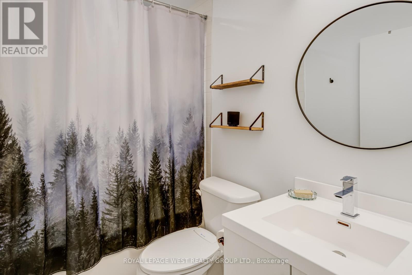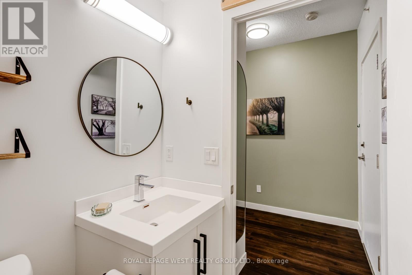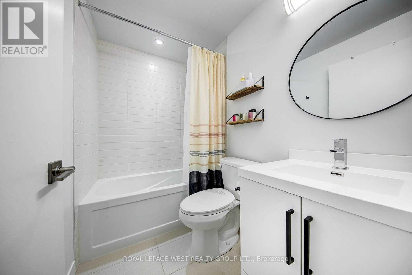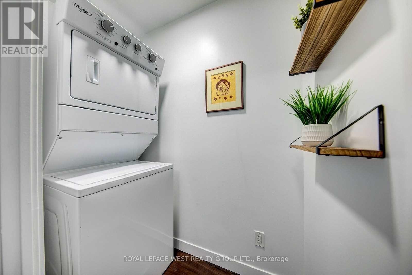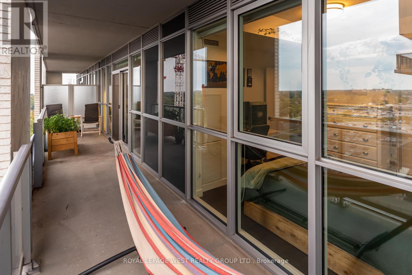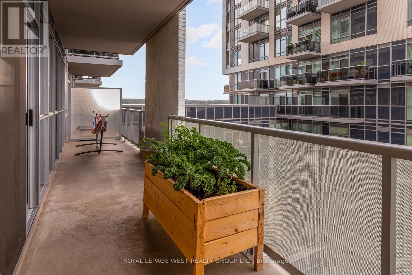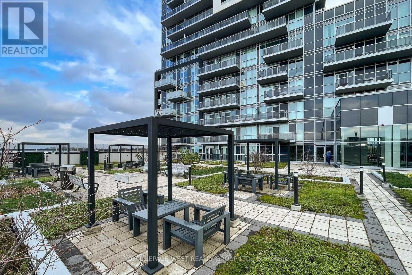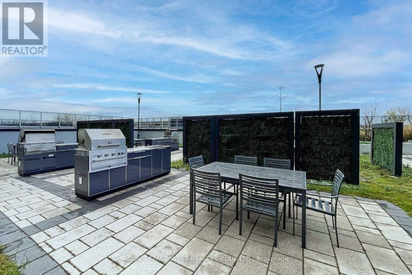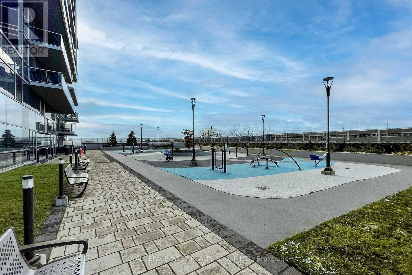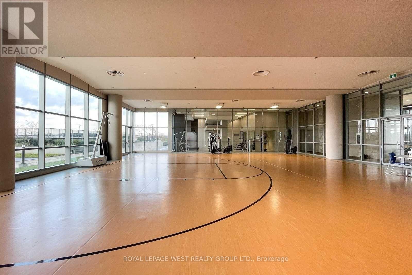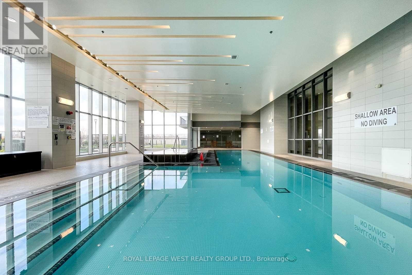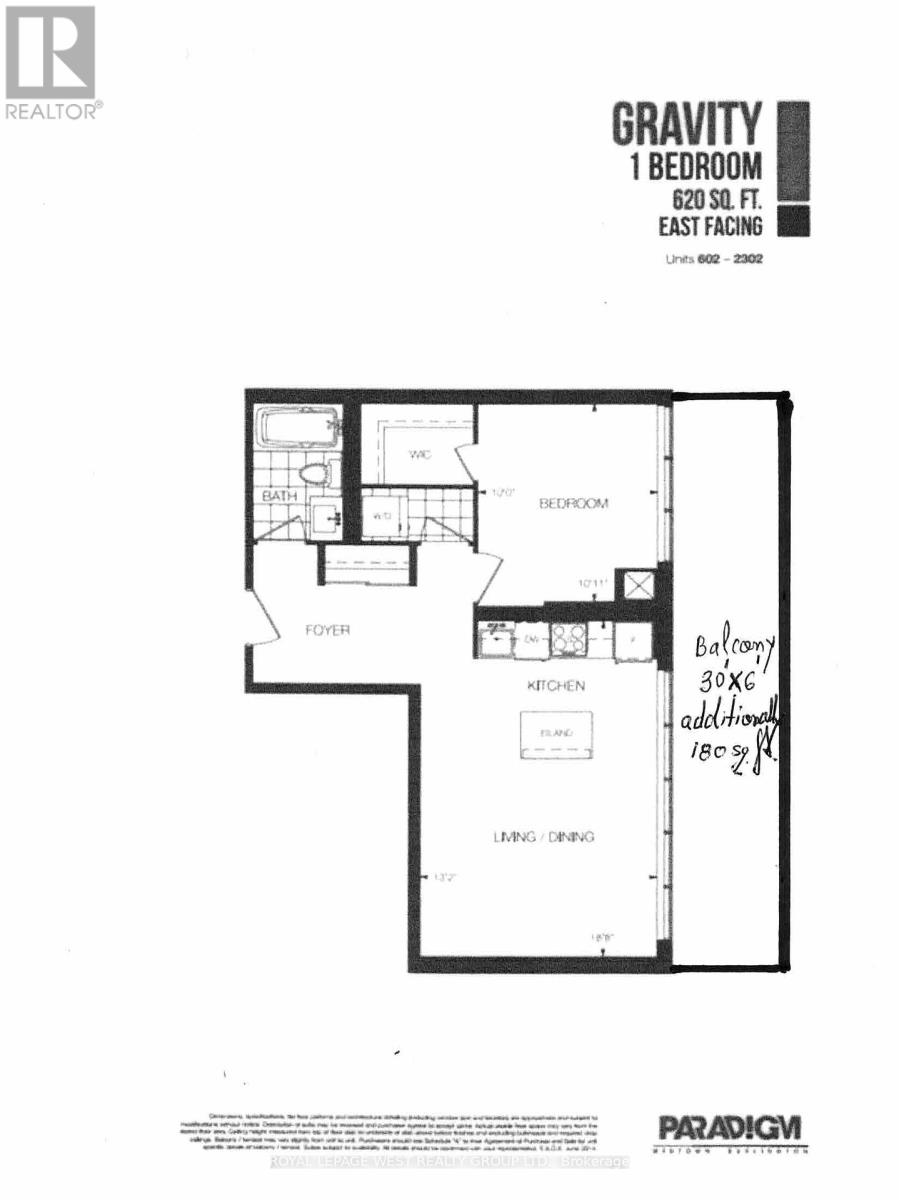1002 - 2087 Fairview Street Burlington (Freeman), Ontario L7R 0E5
$475,000Maintenance, Heat, Common Area Maintenance, Insurance, Water, Parking
$595.21 Monthly
Maintenance, Heat, Common Area Maintenance, Insurance, Water, Parking
$595.21 MonthlyAre you looking for a functional, thoughtfully designed layout with a massive east-facing balcony (30 ft x 6 ft) perfect for your morning coffee or evening hangouts?Welcome to unit 1002 at Paradigm Towers, ideally located next to the GO Station and Walmart. This 620 sq. ft. suite plus a 180 sq. ft. balcony features floor-to-ceiling, wall-to-wall windows, soaring 9 ft ceilings, and an open-concept layout thats perfect for entertaining without ever feeling squeezed.The modern white kitchen comes with stainless steel appliances and a spacious island. The large bedroom offers a walk-in closet, while the in-suite laundry room adds convenience.Resort-style amenities include: Sky Lounge & rooftop BBQ terrace with panoramic Lake Ontario views, Indoor pool & sauna, Media & games rooms, Indoor gym & outdoor exercise area, Basketball court & billiards, Expansive party rooms and 24-hour concierge & security. One parking spot and locker are included. Whether youre a first-time buyer, downsizer, or savvy investor, this condo offers outstanding value and the sellers warm gratitude for visiting her home! (id:41954)
Property Details
| MLS® Number | W12421282 |
| Property Type | Single Family |
| Community Name | Freeman |
| Community Features | Pets Allowed With Restrictions |
| Features | Balcony, Carpet Free, In Suite Laundry |
| Parking Space Total | 1 |
Building
| Bathroom Total | 1 |
| Bedrooms Above Ground | 1 |
| Bedrooms Total | 1 |
| Age | 6 To 10 Years |
| Amenities | Storage - Locker |
| Appliances | Cooktop, Dishwasher, Dryer, Oven, Hood Fan, Washer, Window Coverings, Refrigerator |
| Basement Type | None |
| Cooling Type | Central Air Conditioning |
| Exterior Finish | Concrete |
| Flooring Type | Laminate, Ceramic |
| Heating Fuel | Natural Gas |
| Heating Type | Forced Air |
| Size Interior | 600 - 699 Sqft |
| Type | Apartment |
Parking
| Underground | |
| Garage |
Land
| Acreage | No |
Rooms
| Level | Type | Length | Width | Dimensions |
|---|---|---|---|---|
| Main Level | Kitchen | 5.67 m | 4.02 m | 5.67 m x 4.02 m |
| Main Level | Living Room | 5.67 m | 4.02 m | 5.67 m x 4.02 m |
| Main Level | Bedroom | 3.35 m | 3.05 m | 3.35 m x 3.05 m |
| Main Level | Bathroom | 2.2 m | 1.52 m | 2.2 m x 1.52 m |
| Main Level | Foyer | 2.44 m | 1.52 m | 2.44 m x 1.52 m |
https://www.realtor.ca/real-estate/28901271/1002-2087-fairview-street-burlington-freeman-freeman
Interested?
Contact us for more information
