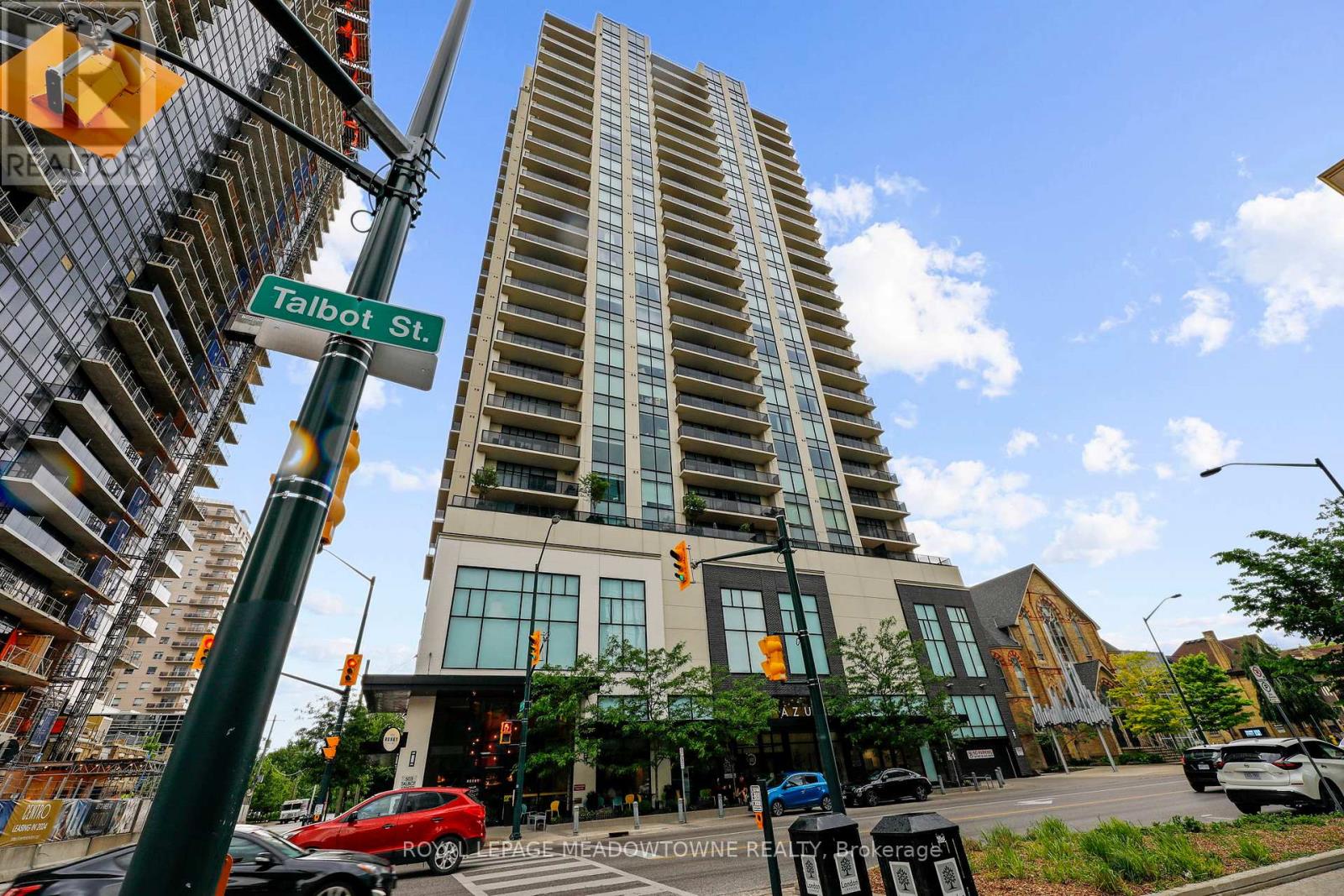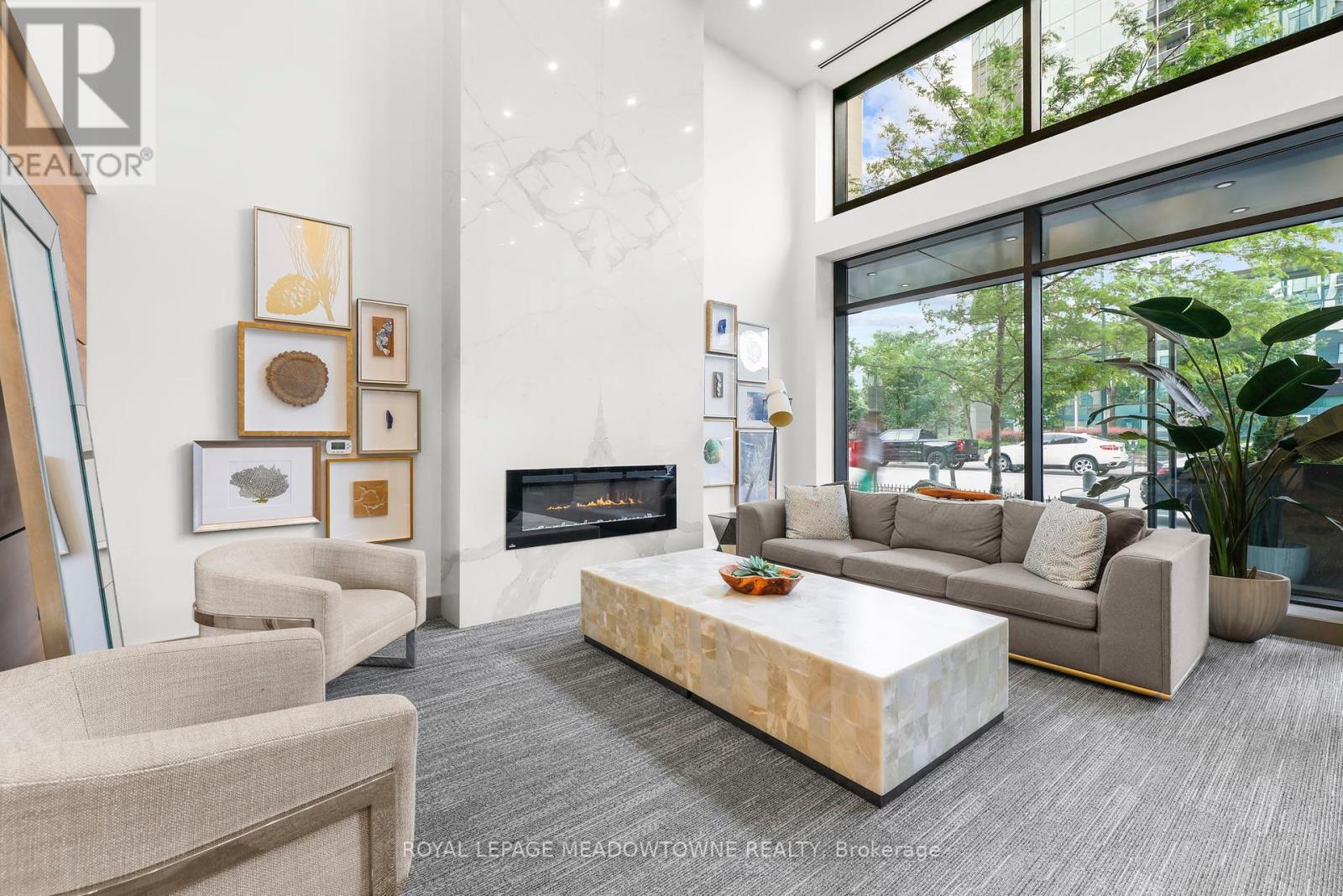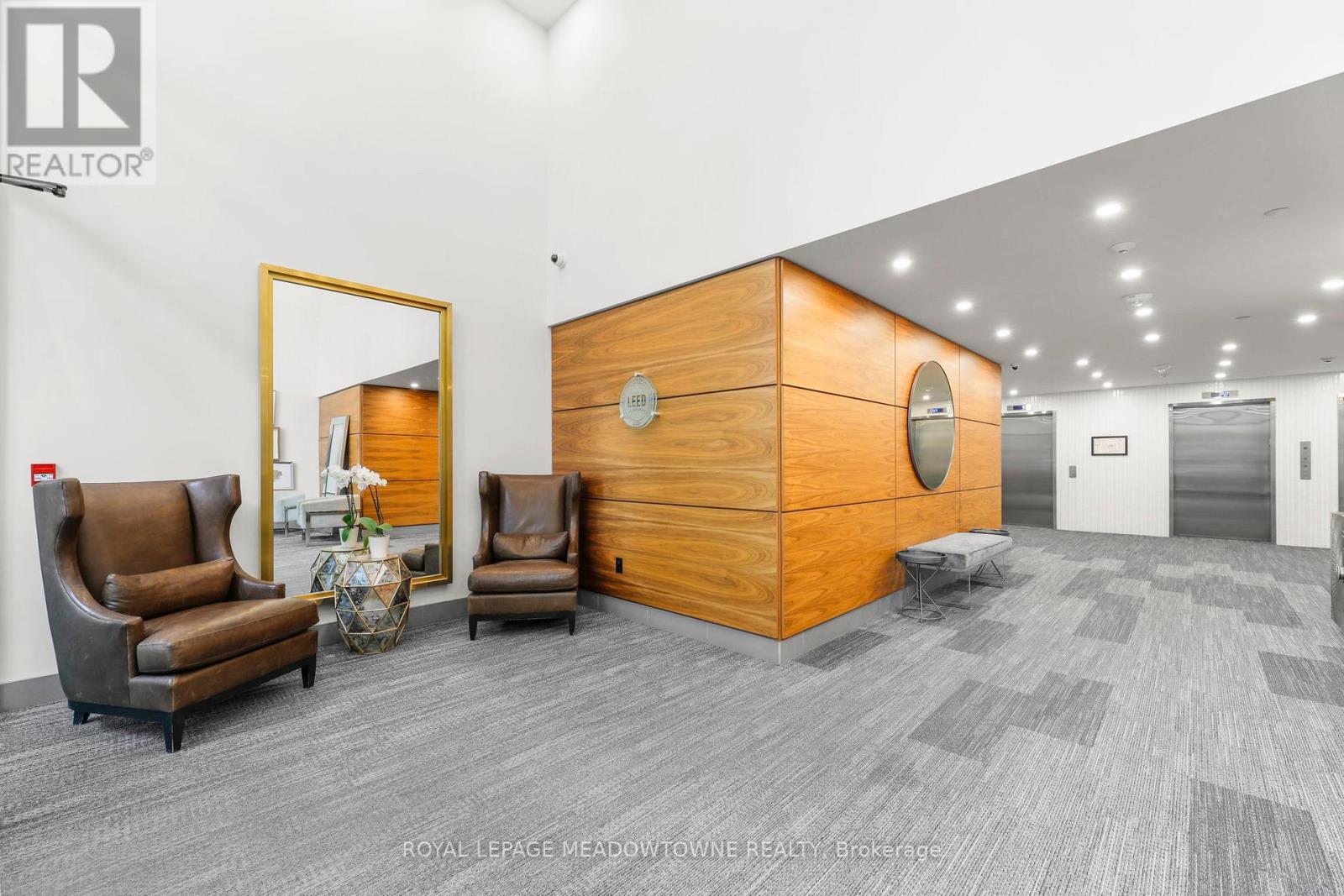1001 - 505 Talbot Street London East (East F), Ontario N6A 2S6
$739,900Maintenance, Insurance, Common Area Maintenance, Heat, Parking
$697 Monthly
Maintenance, Insurance, Common Area Maintenance, Heat, Parking
$697 MonthlyWelcome to Suite 1001 at Azure - elevated living in the heart of Downtown London. This elegant corner suite offers approximately 1,625 sq ft of thoughtfully designed space, featuring 2 bedrooms, 2 full bathrooms, and a versatile den - ideal for a home office, guest room, or reading nook. Wide-plank engineered hardwood, designer doors, deep casings, and generous baseboards create a refined, timeless look. Upgrades include custom closet organizers, added cabinetry in the laundry room and ensuite, and a pull-out pantry system in the kitchen. The open-concept living, dining, and kitchen areas are anchored by a fireplace and framed by floor-to-ceiling windows that fill the suite with natural light. Both bathrooms feature in-floor heating for added comfort. Step onto the oversized balcony - complete with tempered glass railings and a motorized screen - to enjoy sweeping city and Thames River views. London's extensive trail system along the Thames is just steps away, perfect for walking or cycling. The primary bedroom features a walk-in closet and spa-inspired ensuite with double vanity and built-in cabinetry. The second bedroom is equally well-finished. Additional conveniences include in-suite laundry, a storage locker steps from the unit, and a parking space just outside the LL4 door, equipped with a rough-in for EV charging. Azure residents enjoy thoughtful amenities including a 1,452 sq ft fitness centre, rooftop terrace with fire pits and BBQs, social lounge, library, golf simulator, billiards, and a guest suite. Energy-efficient windows, central HVAC, low-VOC finishes, and programmable thermostats support comfort and sustainability. Steps from Budweiser Gardens, Covent Garden Market, restaurants, shops, and transit, Suite 1001 is a rare opportunity - book your private tour today. (id:41954)
Property Details
| MLS® Number | X12221203 |
| Property Type | Single Family |
| Community Name | East F |
| Amenities Near By | Park |
| Community Features | Pet Restrictions |
| Features | Elevator, Balcony, In Suite Laundry |
| Parking Space Total | 1 |
| View Type | View |
Building
| Bathroom Total | 2 |
| Bedrooms Above Ground | 2 |
| Bedrooms Total | 2 |
| Age | 6 To 10 Years |
| Amenities | Exercise Centre, Recreation Centre, Fireplace(s), Storage - Locker |
| Appliances | Garage Door Opener Remote(s), Blinds, Dishwasher, Dryer, Garage Door Opener, Microwave, Stove, Washer, Window Coverings |
| Cooling Type | Central Air Conditioning |
| Exterior Finish | Concrete |
| Fire Protection | Smoke Detectors |
| Fireplace Present | Yes |
| Fireplace Total | 1 |
| Heating Fuel | Natural Gas |
| Heating Type | Forced Air |
| Size Interior | 1600 - 1799 Sqft |
| Type | Apartment |
Parking
| Underground | |
| Garage |
Land
| Acreage | No |
| Land Amenities | Park |
| Surface Water | River/stream |
| Zoning Description | Da2 D250 B-33 |
Rooms
| Level | Type | Length | Width | Dimensions |
|---|---|---|---|---|
| Main Level | Kitchen | 3.78 m | 5.51 m | 3.78 m x 5.51 m |
| Main Level | Dining Room | 2.84 m | 2.67 m | 2.84 m x 2.67 m |
| Main Level | Living Room | 4.5 m | 3.78 m | 4.5 m x 3.78 m |
| Main Level | Den | 2.97 m | 3.02 m | 2.97 m x 3.02 m |
| Main Level | Primary Bedroom | 5.74 m | 3.58 m | 5.74 m x 3.58 m |
| Main Level | Bathroom | 1.85 m | 5.23 m | 1.85 m x 5.23 m |
| Main Level | Bathroom | 1.6 m | 2.72 m | 1.6 m x 2.72 m |
| Main Level | Bedroom | 4.01 m | 3.02 m | 4.01 m x 3.02 m |
| Main Level | Laundry Room | 2.51 m | 1.8 m | 2.51 m x 1.8 m |
https://www.realtor.ca/real-estate/28469979/1001-505-talbot-street-london-east-east-f-east-f
Interested?
Contact us for more information


















































