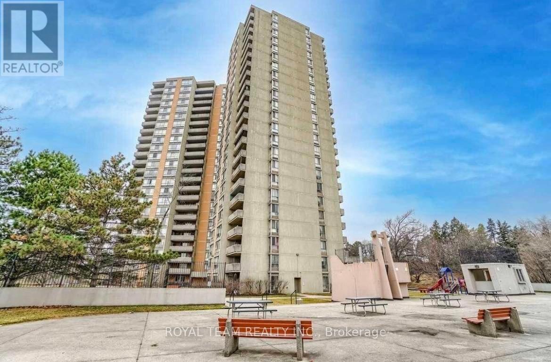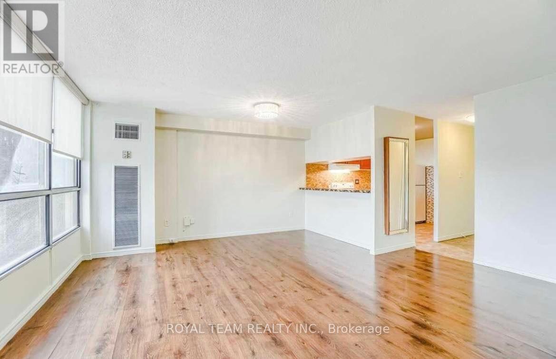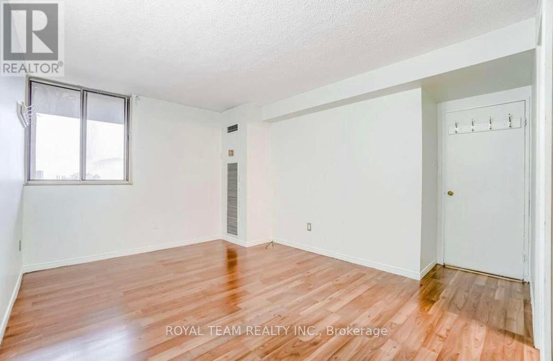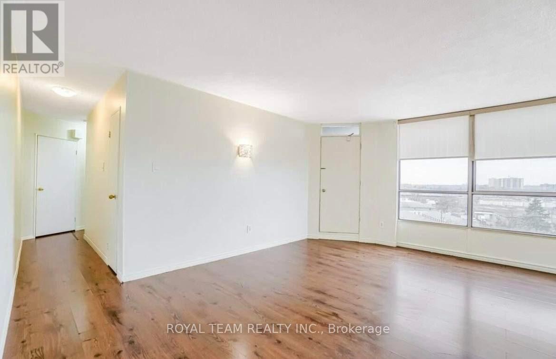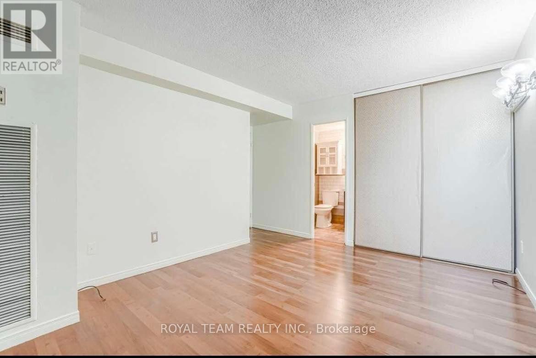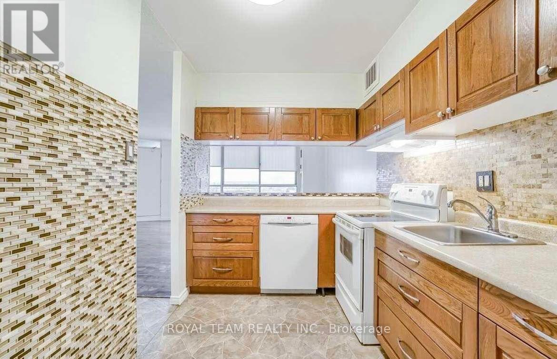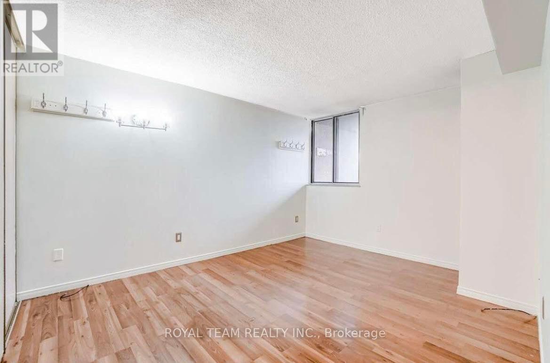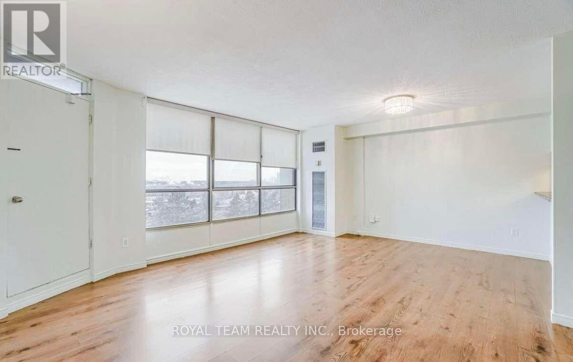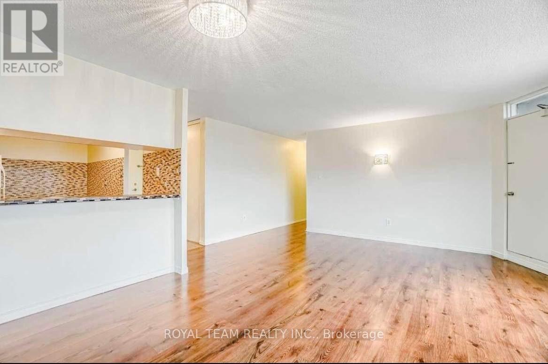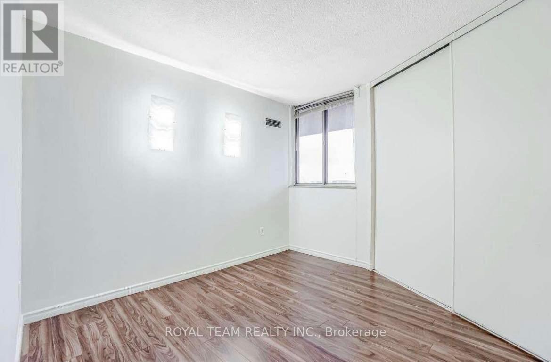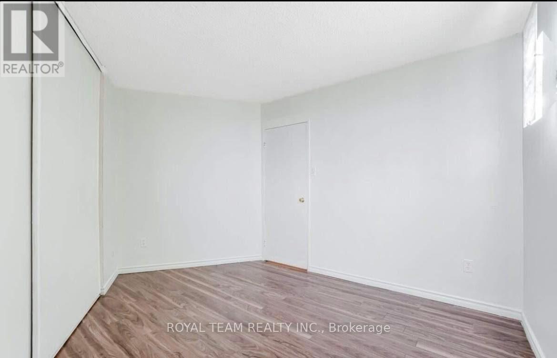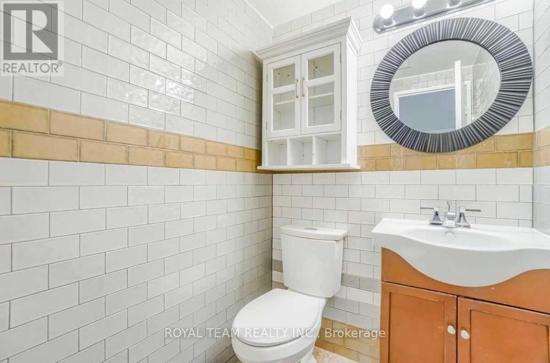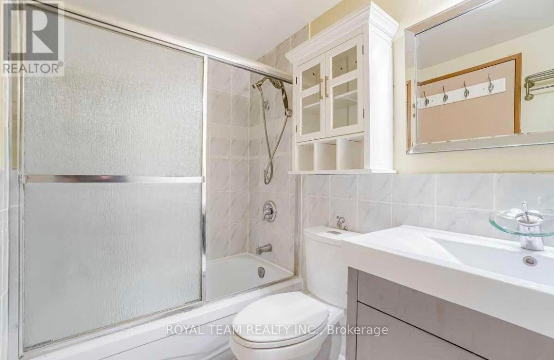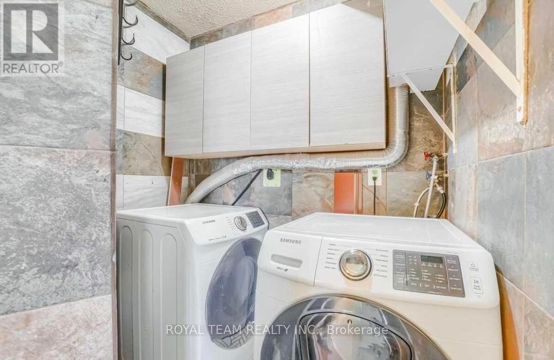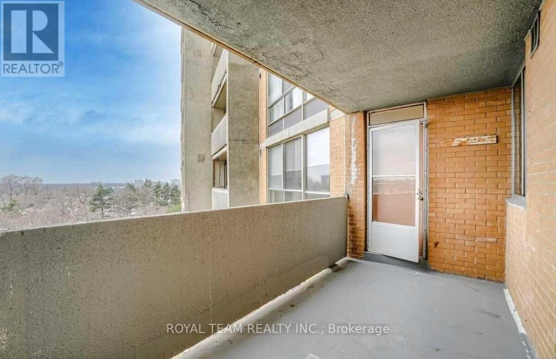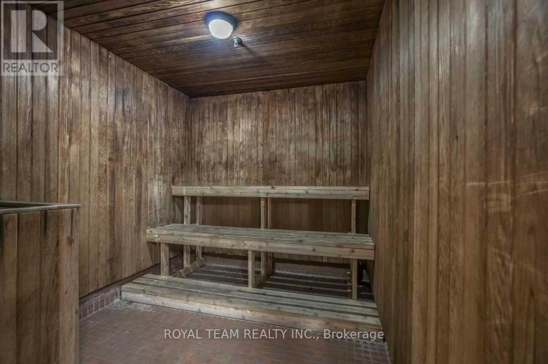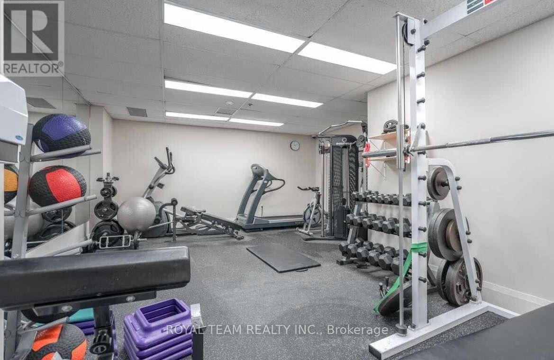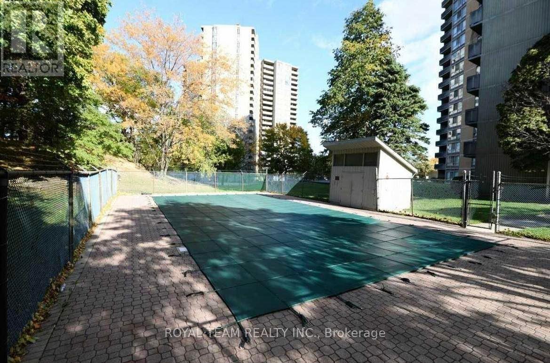1001 - 10 Martha Eaton Way Toronto (Brookhaven-Amesbury), Ontario M6N 5B3
2 Bedroom
2 Bathroom
900 - 999 sqft
Outdoor Pool
Central Air Conditioning
Forced Air
$550,000Maintenance, Cable TV, Common Area Maintenance, Heat, Insurance, Parking, Water
$761.95 Monthly
Maintenance, Cable TV, Common Area Maintenance, Heat, Insurance, Parking, Water
$761.95 MonthlyWelcome To This Bright and Spaciouse 2 Bdrm and 2 Bath Condo. Open Concept Floor Plan With Walk-Out To A Large Private Balcony With Great Views. Updated Eat-In Kitchen Overlooking The Dining Room. Two Large Bedrooms & Two Updated Bathrooms. Primary Bedroom Suite Complete With A 2Pc Ensuite And Double Closet. Ensuite Laundry, Lots Of Closet Space. Great Location - Easy Access To Highways, Transit , Minutes Drive To Black Creek/400/401. Walking Distance To School, Library, TTC. The Building Comes With Many Amenities. (id:41954)
Property Details
| MLS® Number | W12472825 |
| Property Type | Single Family |
| Community Name | Brookhaven-Amesbury |
| Amenities Near By | Park, Public Transit, Schools |
| Community Features | Community Centre, School Bus |
| Features | Balcony |
| Parking Space Total | 1 |
| Pool Type | Outdoor Pool |
| Structure | Tennis Court |
Building
| Bathroom Total | 2 |
| Bedrooms Above Ground | 2 |
| Bedrooms Total | 2 |
| Amenities | Exercise Centre, Recreation Centre, Sauna |
| Appliances | Dishwasher, Dryer, Stove, Washer, Refrigerator |
| Cooling Type | Central Air Conditioning |
| Exterior Finish | Brick, Concrete |
| Flooring Type | Laminate |
| Half Bath Total | 1 |
| Heating Fuel | Natural Gas |
| Heating Type | Forced Air |
| Size Interior | 900 - 999 Sqft |
| Type | Apartment |
Parking
| Underground | |
| Garage |
Land
| Acreage | No |
| Land Amenities | Park, Public Transit, Schools |
Rooms
| Level | Type | Length | Width | Dimensions |
|---|---|---|---|---|
| Main Level | Dining Room | 4.5 m | 5.74 m | 4.5 m x 5.74 m |
| Main Level | Kitchen | 3.6 m | 2.24 m | 3.6 m x 2.24 m |
| Main Level | Primary Bedroom | 4.2 m | 3.3 m | 4.2 m x 3.3 m |
| Main Level | Bedroom 2 | 3.3 m | 3.2 m | 3.3 m x 3.2 m |
Interested?
Contact us for more information

