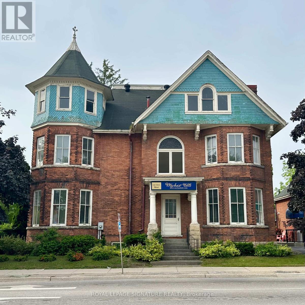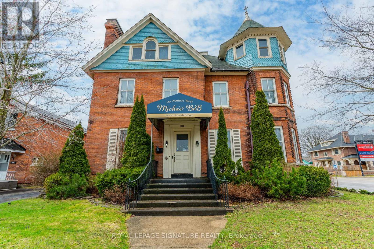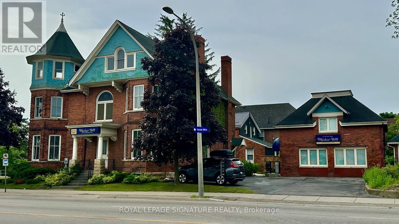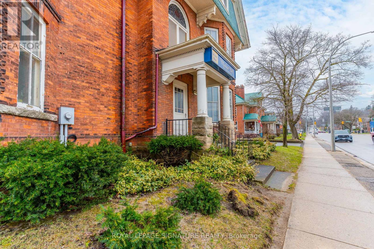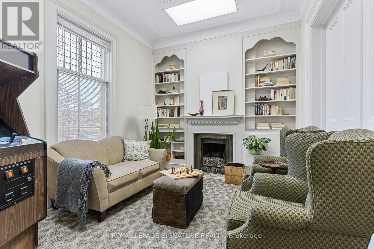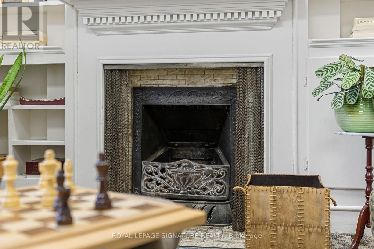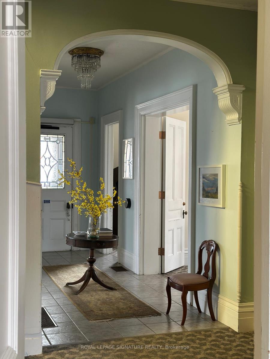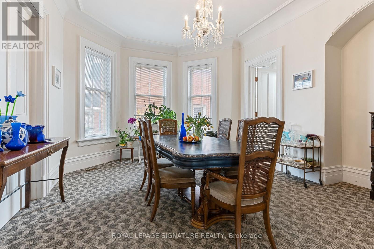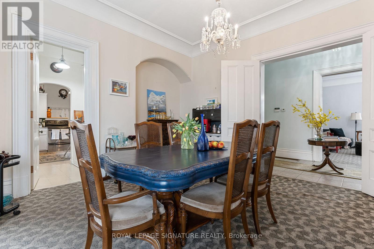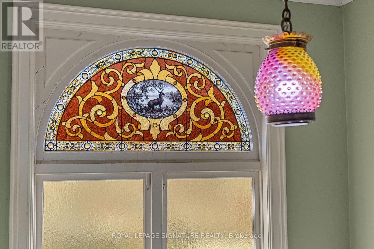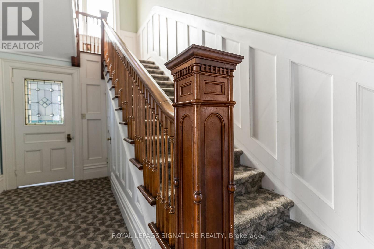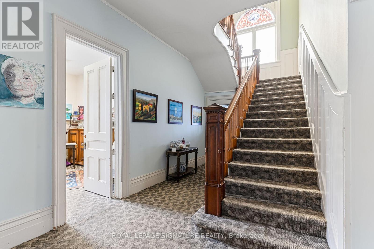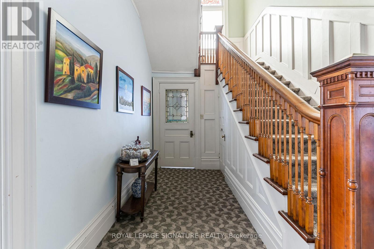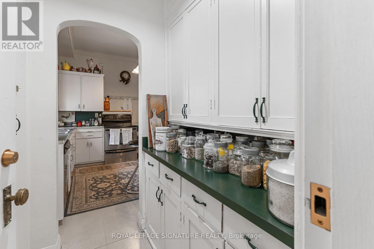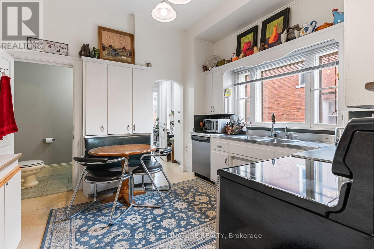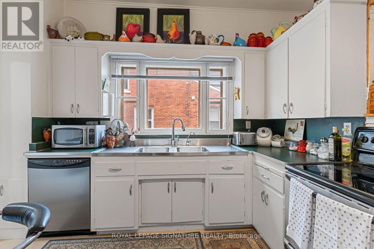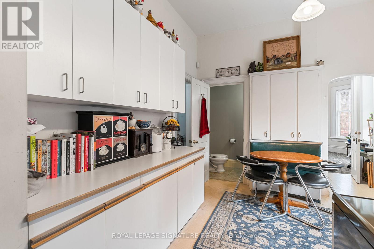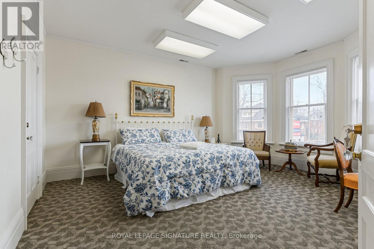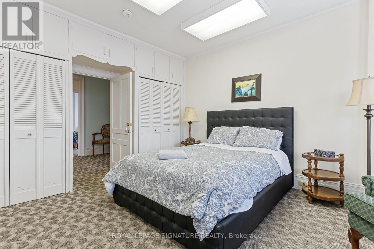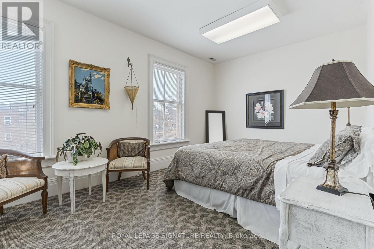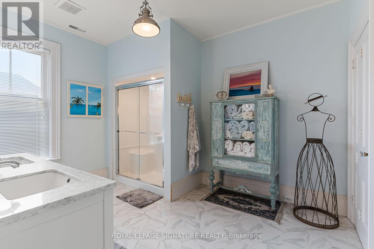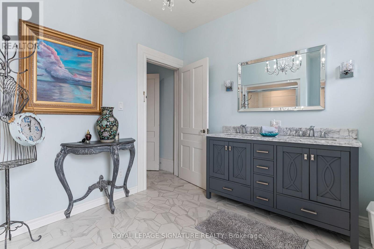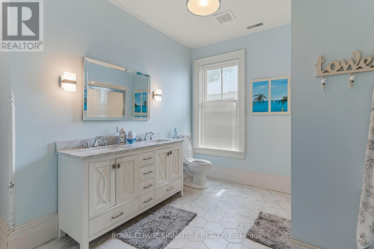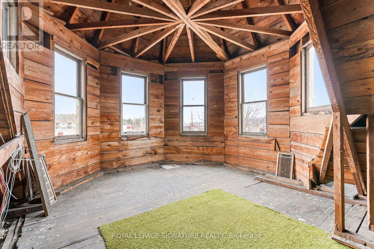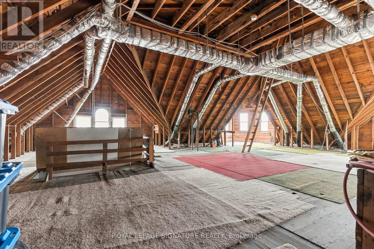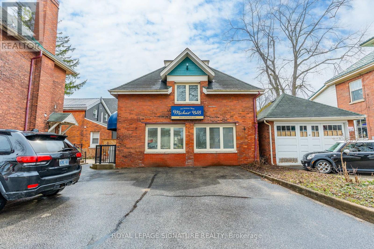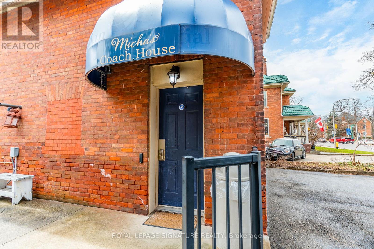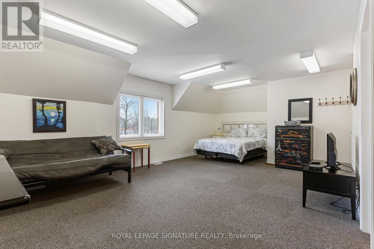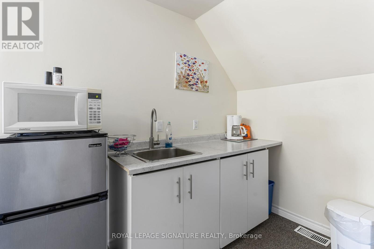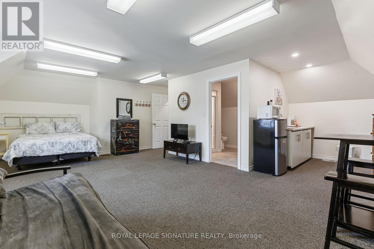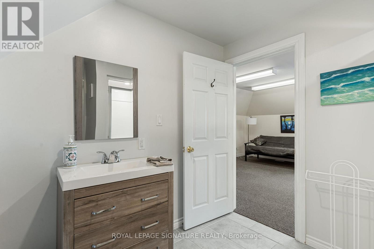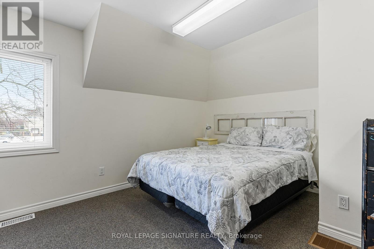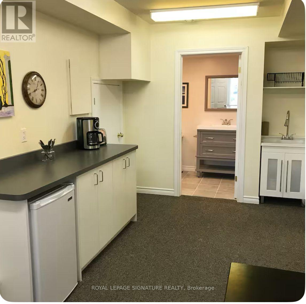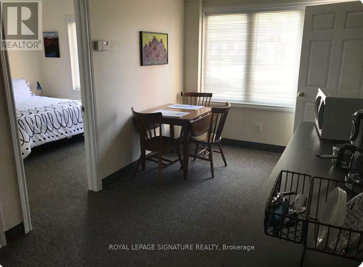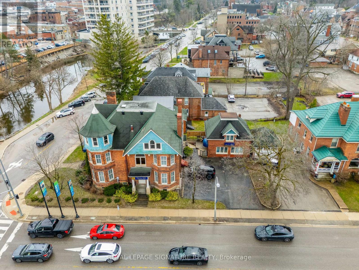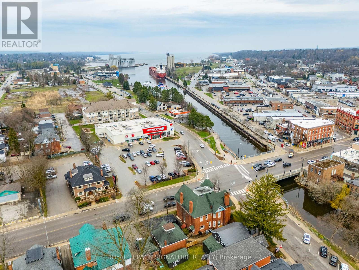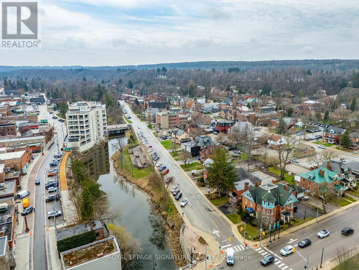7 Bedroom
6 Bathroom
5000 - 100000 sqft
Fireplace
Central Air Conditioning
Forced Air
$990,000
This remarkable 1893 Queen Anne Revival offers a rare blend of architectural beauty and proven financial success. The estate operates as a licensed bed & breakfast, including a fully renovated carriage house featuring two independent rental units. The two buildings are separate structures, providing flexible living arrangements and income across the property. Immediate, transferrable revenue from day one, is a privilege reserved for the discerning owner.Inside the main home, period details are showcased through original stained glass, intricate millwork, a stately newel post, and a signature tower with sweeping river views. The thoughtfully designed spaces cater to both leisure and business guests, with a welcoming library perfect for quiet work, sunlit living and dining rooms ideal for meetings or gatherings, a butlers pantry, large kitchen, and convenient powder room. Upstairs, four oversized bedrooms await, including a spacious primary suite, two generously sized bathrooms, thoughtfully designed to serve both family and guests with ease. Full upper story and roof deck available for conversion. Steeped in history, this home was built for to Dr. W. George Dow, back in 1893, and has since served as a medical office, insurance business, and community gathering place. As a timeless landmark, it stands in the very heart of Owen Sounds vibrant hub, offering the unique ability to live and work under one roof with a strong, proven, lucrative income stream already in place. (id:41954)
Property Details
|
MLS® Number
|
X12397800 |
|
Property Type
|
Single Family |
|
Community Name
|
Owen Sound |
|
Amenities Near By
|
Hospital, Place Of Worship, Public Transit, Schools |
|
Equipment Type
|
Air Conditioner, Water Heater |
|
Features
|
Irregular Lot Size, Flat Site, Guest Suite, In-law Suite |
|
Parking Space Total
|
6 |
|
Rental Equipment Type
|
Air Conditioner, Water Heater |
|
View Type
|
River View |
|
Water Front Name
|
Sydenham River |
Building
|
Bathroom Total
|
6 |
|
Bedrooms Above Ground
|
7 |
|
Bedrooms Total
|
7 |
|
Age
|
100+ Years |
|
Appliances
|
Blinds, Cooktop, Dishwasher, Dryer, Freezer, Microwave, Oven, Range, Washer, Refrigerator |
|
Basement Type
|
Full |
|
Construction Style Attachment
|
Detached |
|
Cooling Type
|
Central Air Conditioning |
|
Exterior Finish
|
Brick |
|
Fireplace Present
|
Yes |
|
Fireplace Total
|
1 |
|
Foundation Type
|
Stone |
|
Half Bath Total
|
2 |
|
Heating Fuel
|
Natural Gas |
|
Heating Type
|
Forced Air |
|
Stories Total
|
3 |
|
Size Interior
|
5000 - 100000 Sqft |
|
Type
|
House |
|
Utility Water
|
Municipal Water |
Parking
Land
|
Acreage
|
No |
|
Land Amenities
|
Hospital, Place Of Worship, Public Transit, Schools |
|
Sewer
|
Sanitary Sewer |
|
Size Depth
|
120 Ft |
|
Size Frontage
|
65 Ft ,7 In |
|
Size Irregular
|
65.6 X 120 Ft |
|
Size Total Text
|
65.6 X 120 Ft|under 1/2 Acre |
|
Surface Water
|
River/stream |
|
Zoning Description
|
C1 |
Rooms
| Level |
Type |
Length |
Width |
Dimensions |
|
Second Level |
Bedroom 3 |
4.78 m |
3 m |
4.78 m x 3 m |
|
Second Level |
Bedroom 4 |
5.03 m |
3.97 m |
5.03 m x 3.97 m |
|
Second Level |
Bathroom |
2.61 m |
3.47 m |
2.61 m x 3.47 m |
|
Second Level |
Bathroom |
3.86 m |
3.97 m |
3.86 m x 3.97 m |
|
Second Level |
Office |
1.69 m |
2.62 m |
1.69 m x 2.62 m |
|
Second Level |
Foyer |
4.8 m |
5.86 m |
4.8 m x 5.86 m |
|
Second Level |
Bedroom |
2.42 m |
2.23 m |
2.42 m x 2.23 m |
|
Second Level |
Living Room |
4.2 m |
6.11 m |
4.2 m x 6.11 m |
|
Second Level |
Bathroom |
2.4 m |
2.48 m |
2.4 m x 2.48 m |
|
Second Level |
Kitchen |
2.5 m |
2.23 m |
2.5 m x 2.23 m |
|
Second Level |
Bedroom |
5.7 m |
5 m |
5.7 m x 5 m |
|
Second Level |
Bedroom 2 |
5.07 m |
3.54 m |
5.07 m x 3.54 m |
|
Main Level |
Kitchen |
3.87 m |
3.24 m |
3.87 m x 3.24 m |
|
Main Level |
Dining Room |
5.17 m |
4.33 m |
5.17 m x 4.33 m |
|
Main Level |
Bedroom |
3.21 m |
3.46 m |
3.21 m x 3.46 m |
|
Main Level |
Bedroom 2 |
3.42 m |
3.46 m |
3.42 m x 3.46 m |
|
Main Level |
Kitchen |
5.57 m |
2.55 m |
5.57 m x 2.55 m |
|
Main Level |
Bathroom |
1.67 m |
2.9 m |
1.67 m x 2.9 m |
|
Main Level |
Sitting Room |
4.28 m |
3.11 m |
4.28 m x 3.11 m |
|
Main Level |
Living Room |
5.63 m |
6.33 m |
5.63 m x 6.33 m |
|
Main Level |
Sitting Room |
4 m |
4.24 m |
4 m x 4.24 m |
|
Main Level |
Pantry |
3.78 m |
4.24 m |
3.78 m x 4.24 m |
|
Main Level |
Pantry |
2.01 m |
1.63 m |
2.01 m x 1.63 m |
|
Main Level |
Foyer |
5.03 m |
2.03 m |
5.03 m x 2.03 m |
Utilities
|
Electricity
|
Installed |
|
Sewer
|
Installed |
https://www.realtor.ca/real-estate/28850263/1000-1st-avenue-w-owen-sound-owen-sound
