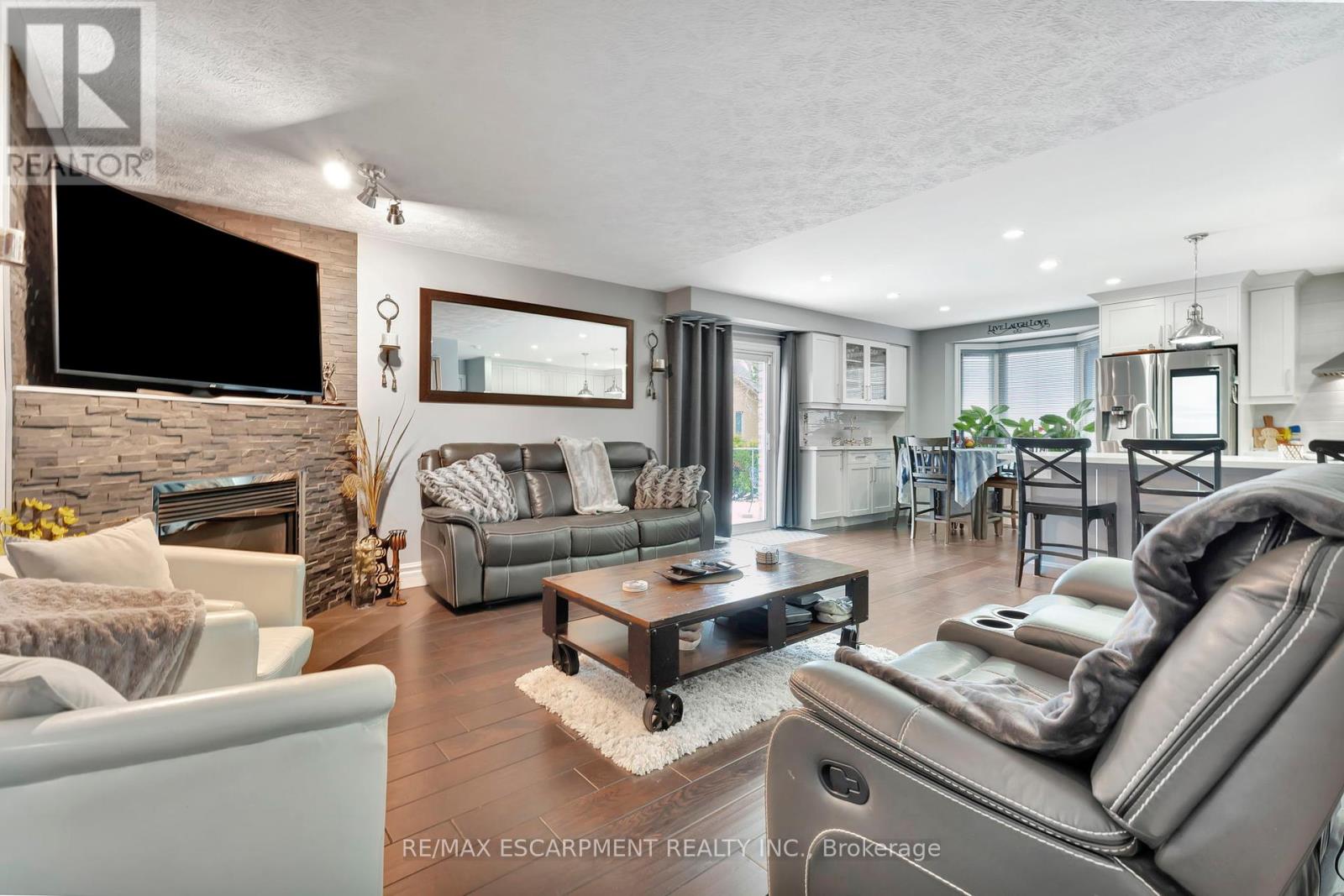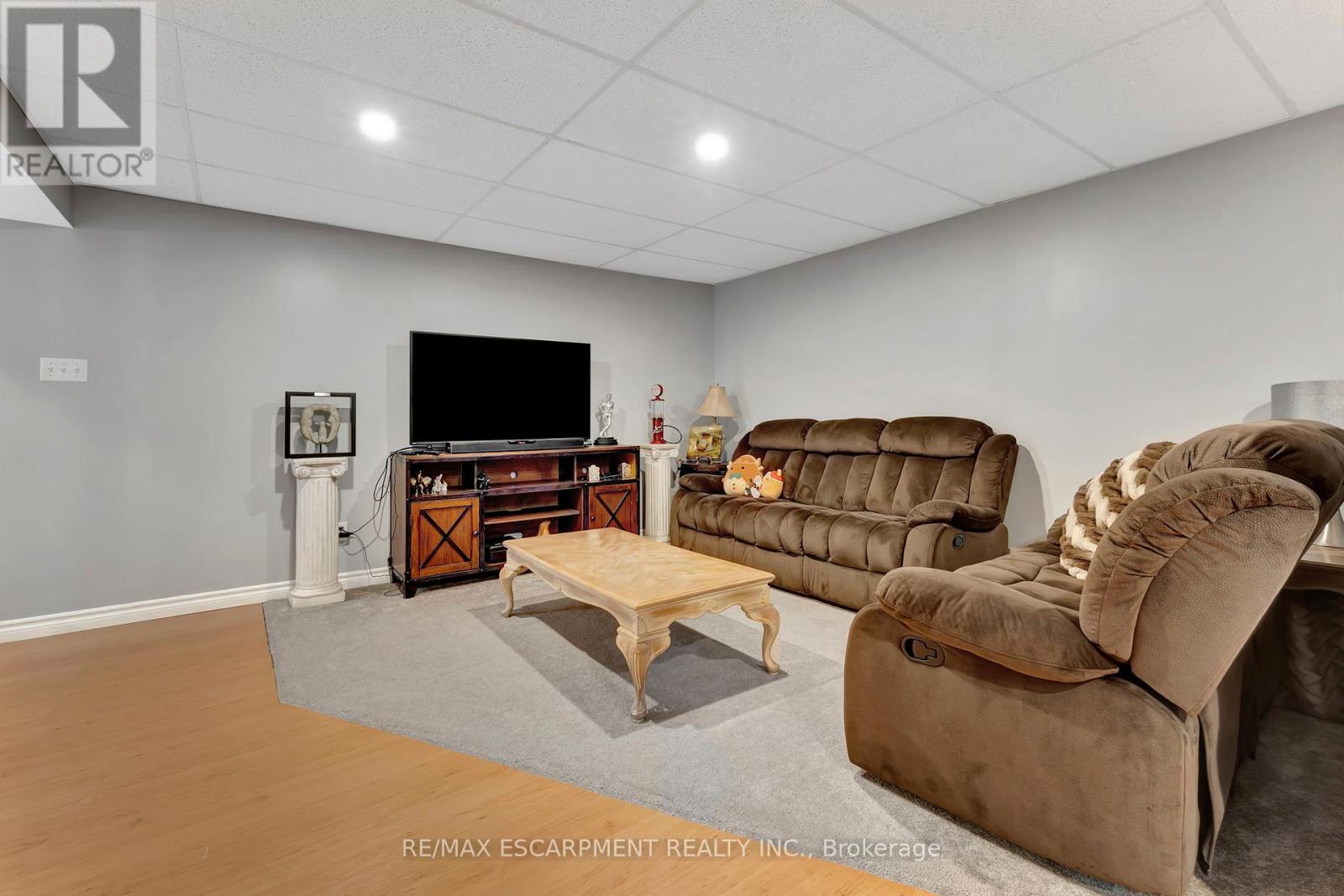3 Bedroom
4 Bathroom
Fireplace
Inground Pool
Central Air Conditioning
Forced Air
Landscaped
$1,099,000
Stunning 2-Story Home in the Heart of Central Hamilton Mountain. This beautifully designed 3-bedroom, 4-bathroom home is situated on a professionally landscaped 50 x 116 lot, offering an entertainers dream with a backyard oasis. The heated in-ground pool is surrounded by elegant flagstone and a concrete patio, complemented by a pool house with a built-in barperfect for hosting guests or relaxing in style. The grand front entrance welcomes you into an open-concept main floor thats sure to impress. The chefs kitchen boasts quartz countertops, two sinks, a massive island with a bar, and high-end stainless steel appliances. The living room features a smart-enabled gas fireplace, while gleaming hardwood floors add a touch of luxury throughout the main level. Upstairs, youll find three generously sized bedrooms and two full bathrooms, including a spacious primary suite with double closets and a 4-piece ensuite. The fully finished basement offers endless possibilities, with a spacious rec room, an office, a laundry room, a cold cellar, and a bathroom. Located in an unbeatable spot just seconds from the Linc and Highway 403, this home is close to top-rated schools, parks, and all major amenities. (id:41954)
Property Details
|
MLS® Number
|
X11923049 |
|
Property Type
|
Single Family |
|
Community Name
|
Ryckmans |
|
Equipment Type
|
Water Heater |
|
Parking Space Total
|
5 |
|
Pool Type
|
Inground Pool |
|
Rental Equipment Type
|
Water Heater |
|
Structure
|
Patio(s) |
Building
|
Bathroom Total
|
4 |
|
Bedrooms Above Ground
|
3 |
|
Bedrooms Total
|
3 |
|
Appliances
|
Dishwasher, Dryer, Microwave, Refrigerator, Stove, Washer, Window Coverings |
|
Basement Type
|
Full |
|
Construction Style Attachment
|
Detached |
|
Cooling Type
|
Central Air Conditioning |
|
Exterior Finish
|
Brick, Vinyl Siding |
|
Fireplace Present
|
Yes |
|
Foundation Type
|
Poured Concrete |
|
Half Bath Total
|
1 |
|
Heating Fuel
|
Natural Gas |
|
Heating Type
|
Forced Air |
|
Stories Total
|
2 |
|
Type
|
House |
|
Utility Water
|
Municipal Water |
Parking
Land
|
Acreage
|
No |
|
Landscape Features
|
Landscaped |
|
Sewer
|
Sanitary Sewer |
|
Size Depth
|
155 Ft ,8 In |
|
Size Frontage
|
50 Ft |
|
Size Irregular
|
50 X 155.7 Ft |
|
Size Total Text
|
50 X 155.7 Ft |
Rooms
| Level |
Type |
Length |
Width |
Dimensions |
|
Second Level |
Bathroom |
|
|
Measurements not available |
|
Second Level |
Bathroom |
|
|
Measurements not available |
|
Second Level |
Primary Bedroom |
4.29 m |
4.24 m |
4.29 m x 4.24 m |
|
Second Level |
Bedroom |
4.22 m |
3.1 m |
4.22 m x 3.1 m |
|
Second Level |
Bedroom |
3.94 m |
3.25 m |
3.94 m x 3.25 m |
|
Basement |
Recreational, Games Room |
7.9 m |
5.99 m |
7.9 m x 5.99 m |
|
Basement |
Utility Room |
2.03 m |
1.32 m |
2.03 m x 1.32 m |
|
Basement |
Laundry Room |
2.26 m |
2.18 m |
2.26 m x 2.18 m |
|
Basement |
Office |
2.26 m |
2.29 m |
2.26 m x 2.29 m |
|
Main Level |
Bathroom |
|
|
Measurements not available |
|
Main Level |
Kitchen |
6.96 m |
3.33 m |
6.96 m x 3.33 m |
|
Main Level |
Living Room |
6.96 m |
4.7 m |
6.96 m x 4.7 m |
https://www.realtor.ca/real-estate/27801308/100-stone-church-road-e-hamilton-ryckmans-ryckmans









































