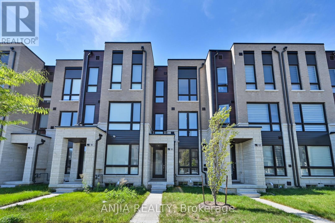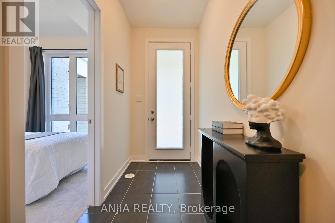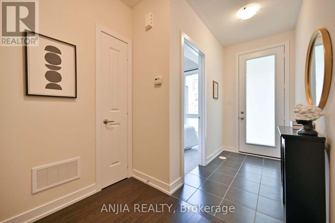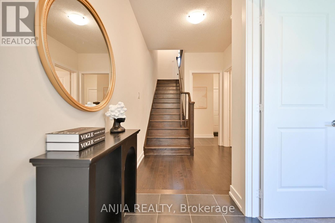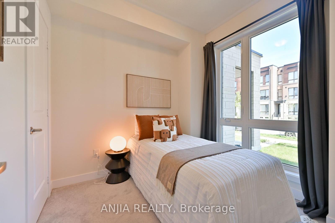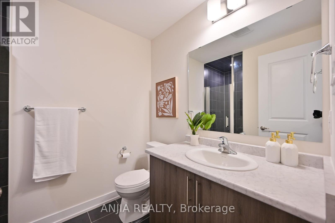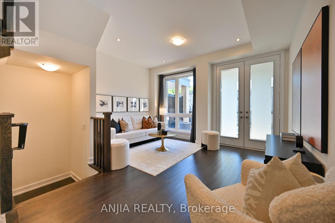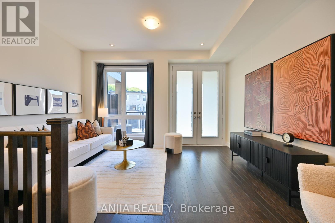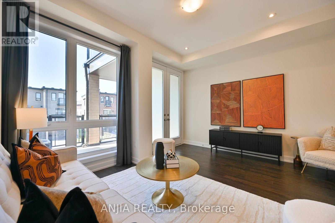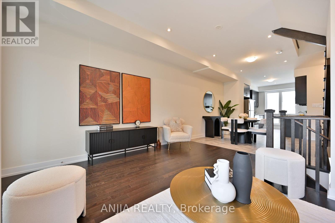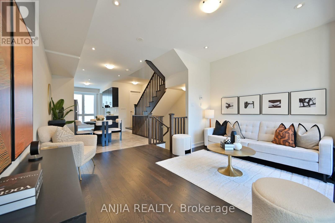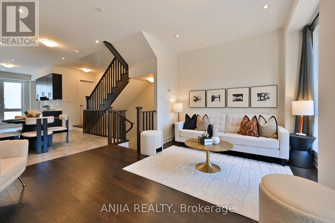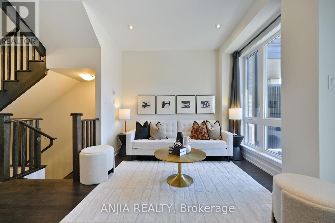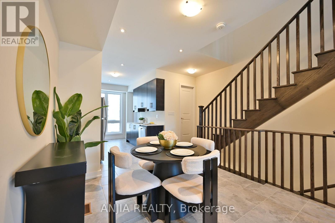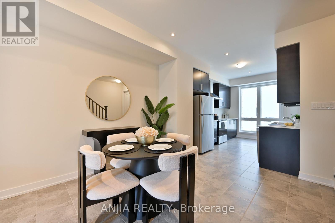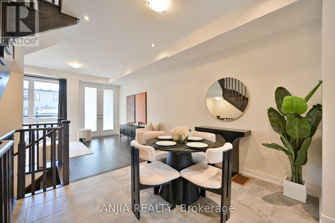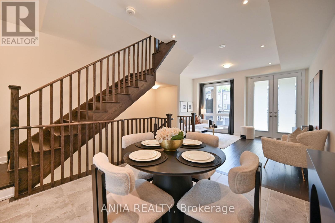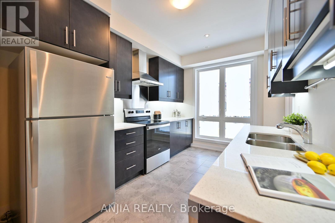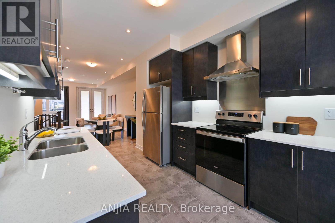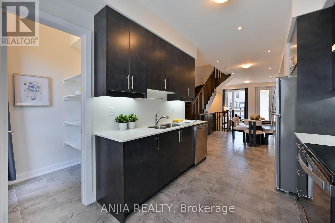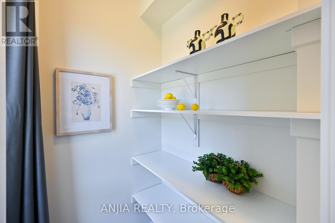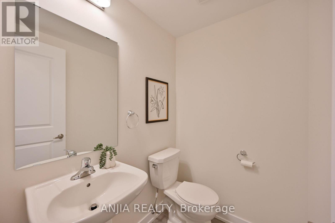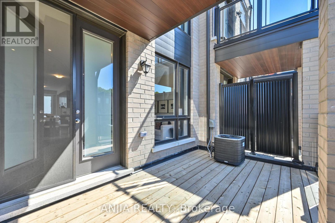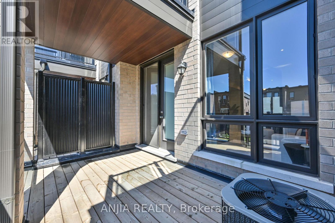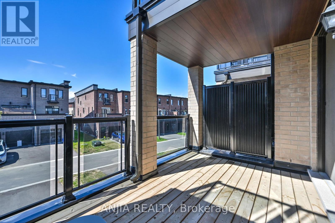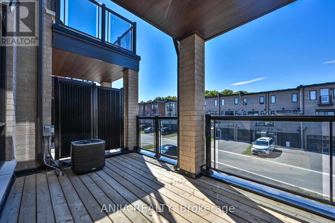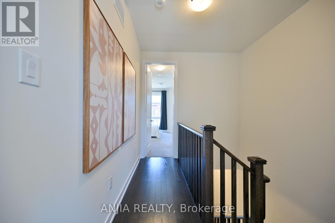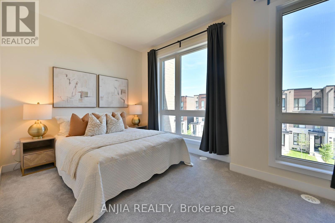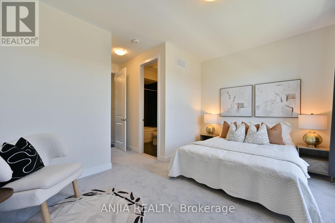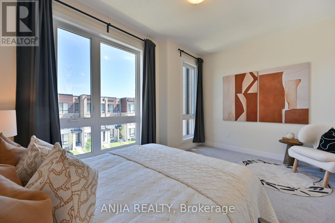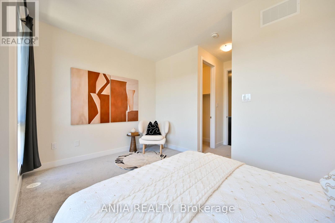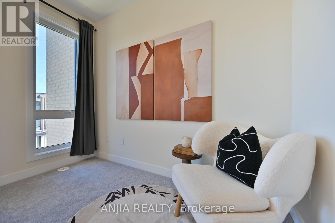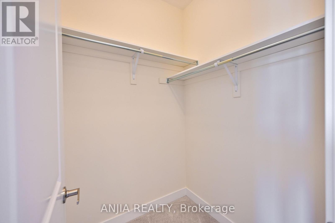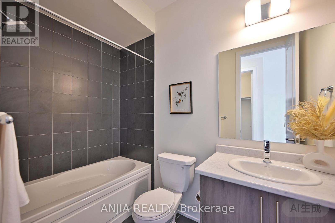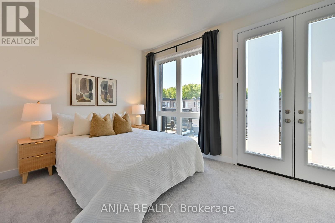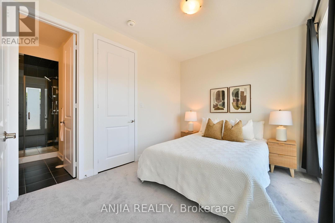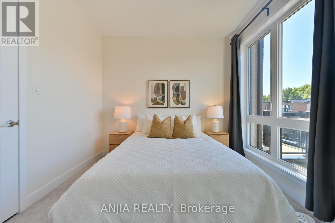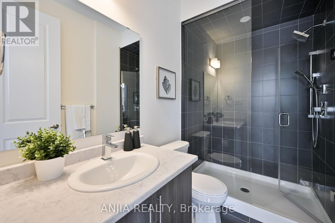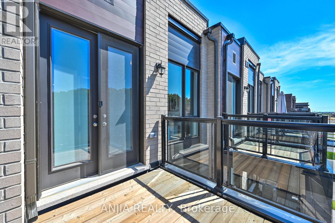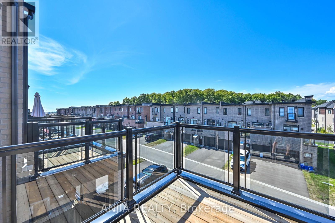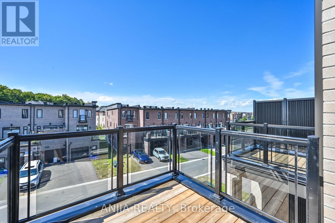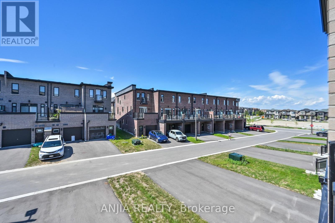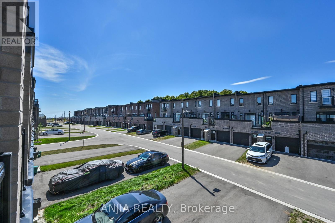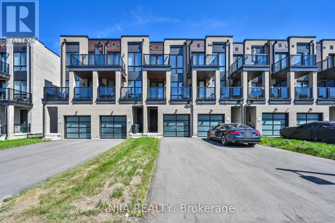3 Bedroom
4 Bathroom
1500 - 2000 sqft
Forced Air
$899,000
Welcome To This Newly Built, Move-In Ready Townhome Located In The Vibrant Cornell Community Of Markham. This Desirable Neighbourhood Offers A Blend Of Urban Convenience And Family-Friendly Charm, With Parks, Schools, Community Centres, And Public Transit All Nearby.Step Inside This Stylish 3-Storey Residence And Be Greeted By A Bright Ground-Level Bedroom Featuring A Large Window, Broadloom Flooring, And A Private 3-Piece BathPerfect As A Guest Suite Or Home Office.The Main Level Boasts A Spacious, Open-Concept Layout Ideal For Entertaining. The Great Room Features Hardwood Flooring, A Walk-Out To A Private Terrace, And A Beautiful View That Overlooks The Patio. The Adjacent Dining Area Seamlessly Flows Into A Contemporary Kitchen, Complete With Granite Counters, A Pantry, And Stainless Steel Appliances, Combining Functionality With Modern Elegance.Upstairs, Youll Find Two Generously Sized Bedrooms, Each With Its Own Ensuite. Bedroom 2 Offers A 3-Piece Ensuite And A Walk-Out To A Private Balcony, While The Primary Bedroom Includes A 3-Piece Ensuite And A Spacious Walk-In Closet.Additional Features Include A Full Basement With A Cold Room, Forced Air Heating, Built-In Garage With Direct Access, A Total Of 3 Parking Spaces, And An Independent AC Unit. This Home Offers Thoughtfully Designed Living Space In A Prime Location. A Rare Opportunity Not To Be Missed! (id:41954)
Property Details
|
MLS® Number
|
N12451805 |
|
Property Type
|
Single Family |
|
Community Name
|
Cornell |
|
Equipment Type
|
Hrv, Water Heater, Water Heater - Tankless |
|
Parking Space Total
|
3 |
|
Rental Equipment Type
|
Hrv, Water Heater, Water Heater - Tankless |
Building
|
Bathroom Total
|
4 |
|
Bedrooms Above Ground
|
3 |
|
Bedrooms Total
|
3 |
|
Age
|
0 To 5 Years |
|
Appliances
|
Water Heater, Dishwasher, Dryer, Garage Door Opener, Stove, Washer, Refrigerator |
|
Basement Type
|
Full |
|
Construction Style Attachment
|
Attached |
|
Exterior Finish
|
Brick |
|
Flooring Type
|
Carpeted, Hardwood |
|
Foundation Type
|
Concrete |
|
Half Bath Total
|
1 |
|
Heating Fuel
|
Natural Gas |
|
Heating Type
|
Forced Air |
|
Stories Total
|
3 |
|
Size Interior
|
1500 - 2000 Sqft |
|
Type
|
Row / Townhouse |
|
Utility Water
|
Municipal Water |
Parking
Land
|
Acreage
|
No |
|
Sewer
|
Sanitary Sewer |
|
Size Depth
|
84 Ft ,8 In |
|
Size Frontage
|
14 Ft ,9 In |
|
Size Irregular
|
14.8 X 84.7 Ft |
|
Size Total Text
|
14.8 X 84.7 Ft |
Rooms
| Level |
Type |
Length |
Width |
Dimensions |
|
Second Level |
Great Room |
4.24 m |
4.22 m |
4.24 m x 4.22 m |
|
Second Level |
Dining Room |
3.18 m |
3.33 m |
3.18 m x 3.33 m |
|
Second Level |
Kitchen |
2.77 m |
3.81 m |
2.77 m x 3.81 m |
|
Second Level |
Pantry |
1.22 m |
1.22 m |
1.22 m x 1.22 m |
|
Third Level |
Bedroom 2 |
3.53 m |
3.05 m |
3.53 m x 3.05 m |
|
Third Level |
Bedroom |
4.24 m |
3.28 m |
4.24 m x 3.28 m |
|
Ground Level |
Bedroom 3 |
2.72 m |
2.59 m |
2.72 m x 2.59 m |
https://www.realtor.ca/real-estate/28966455/100-stauffer-crescent-markham-cornell-cornell
