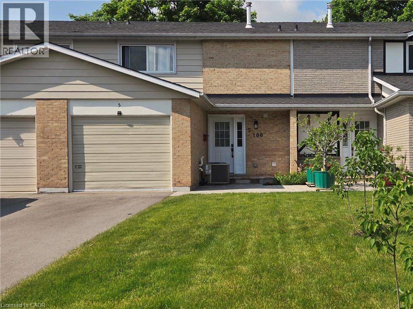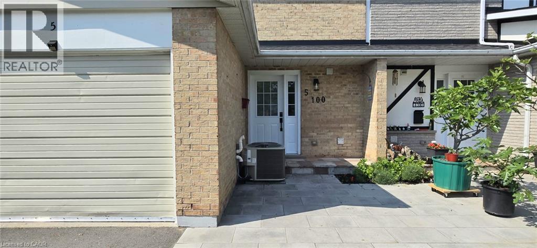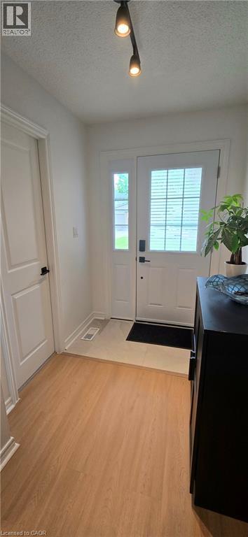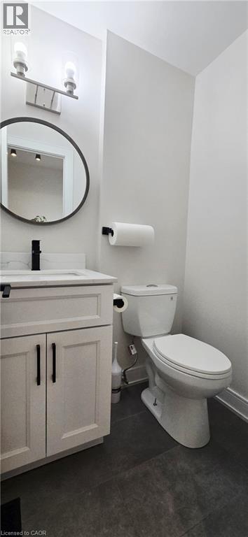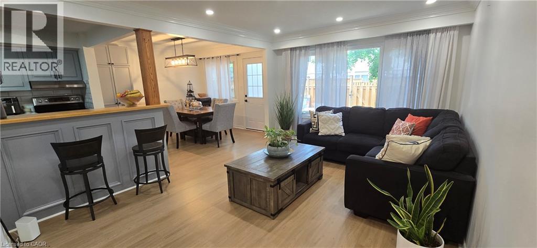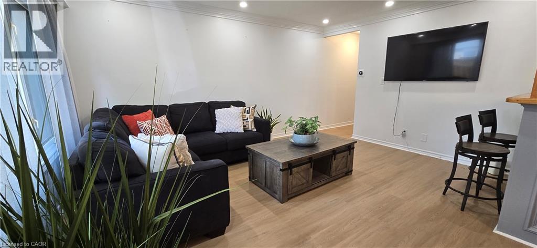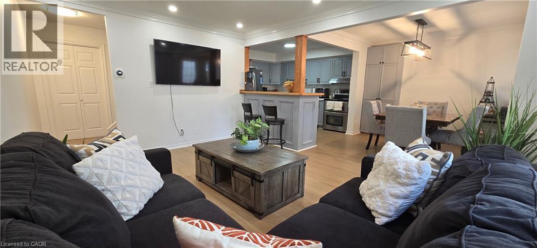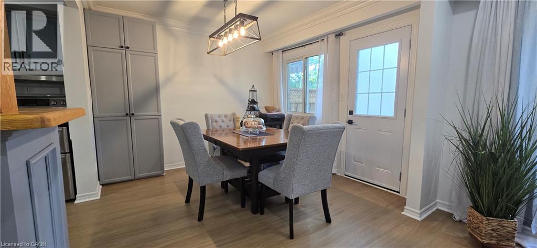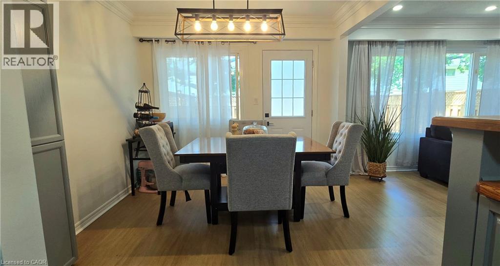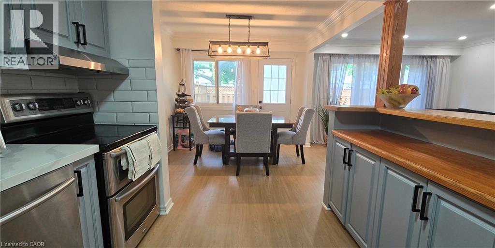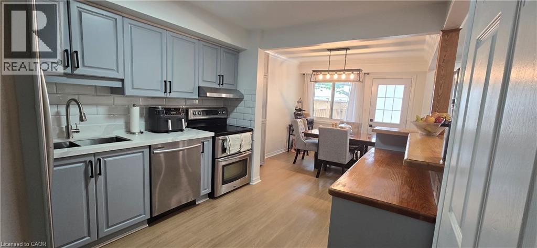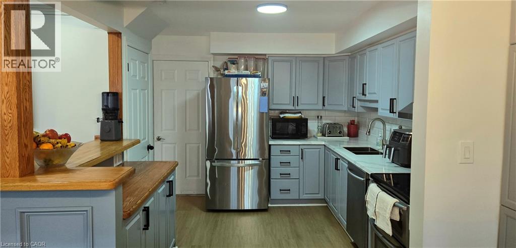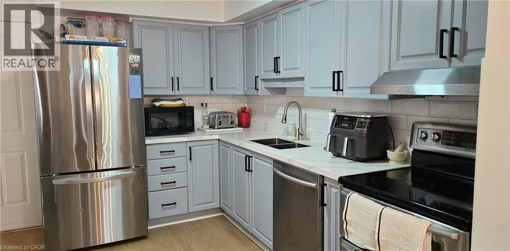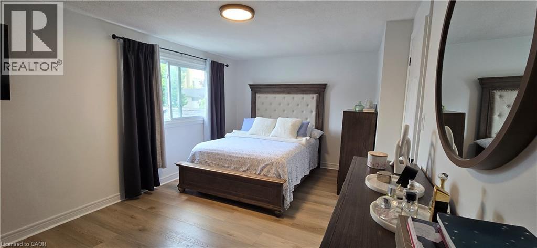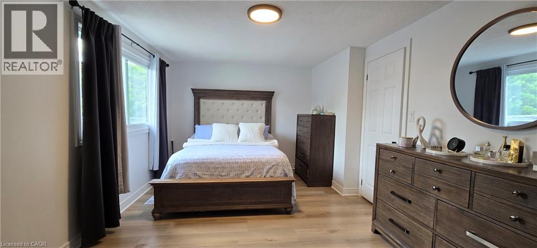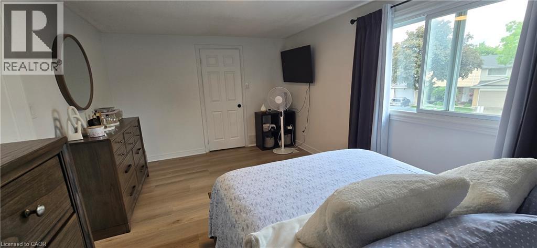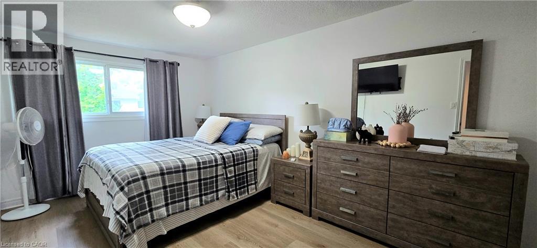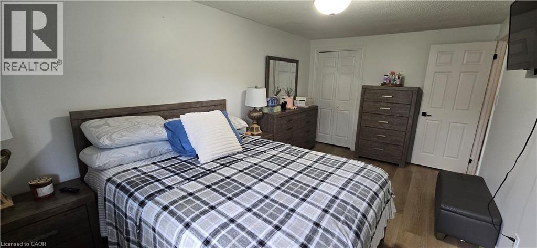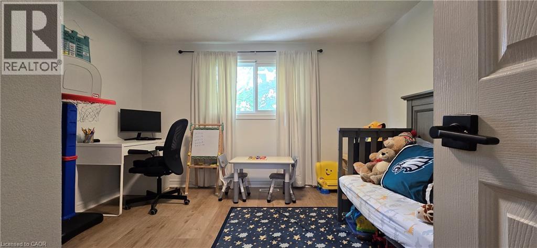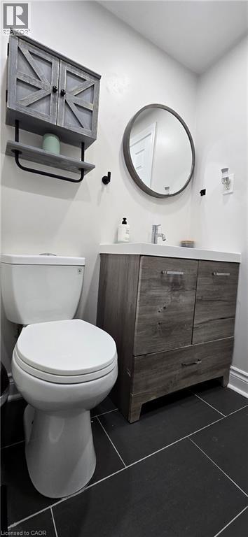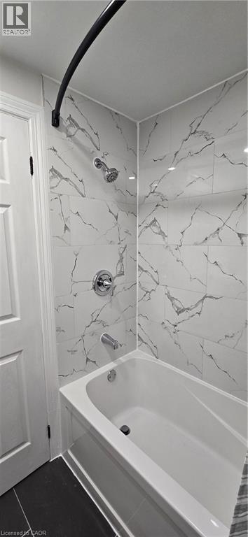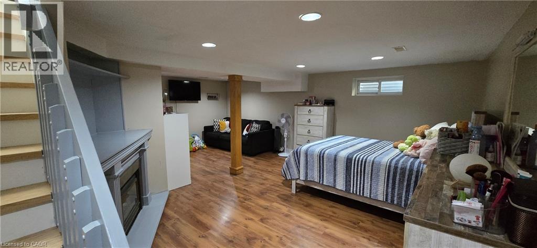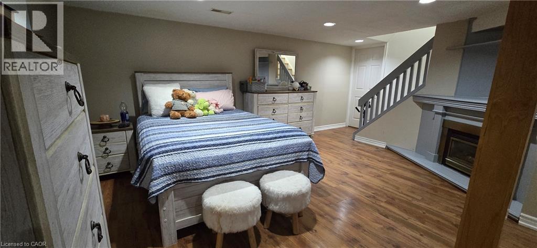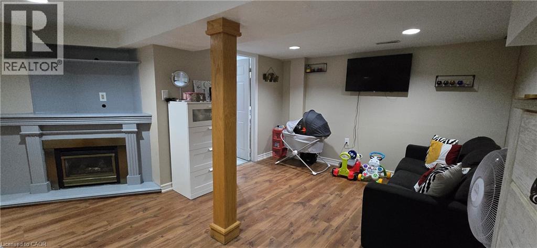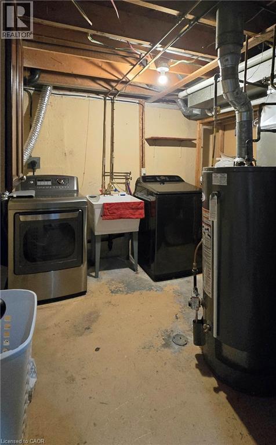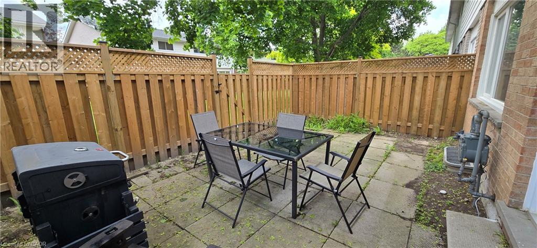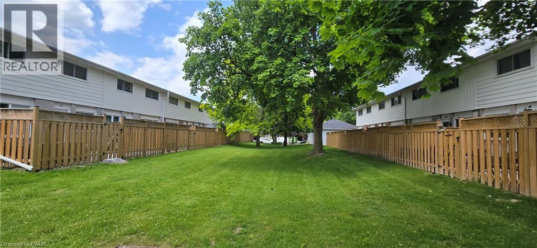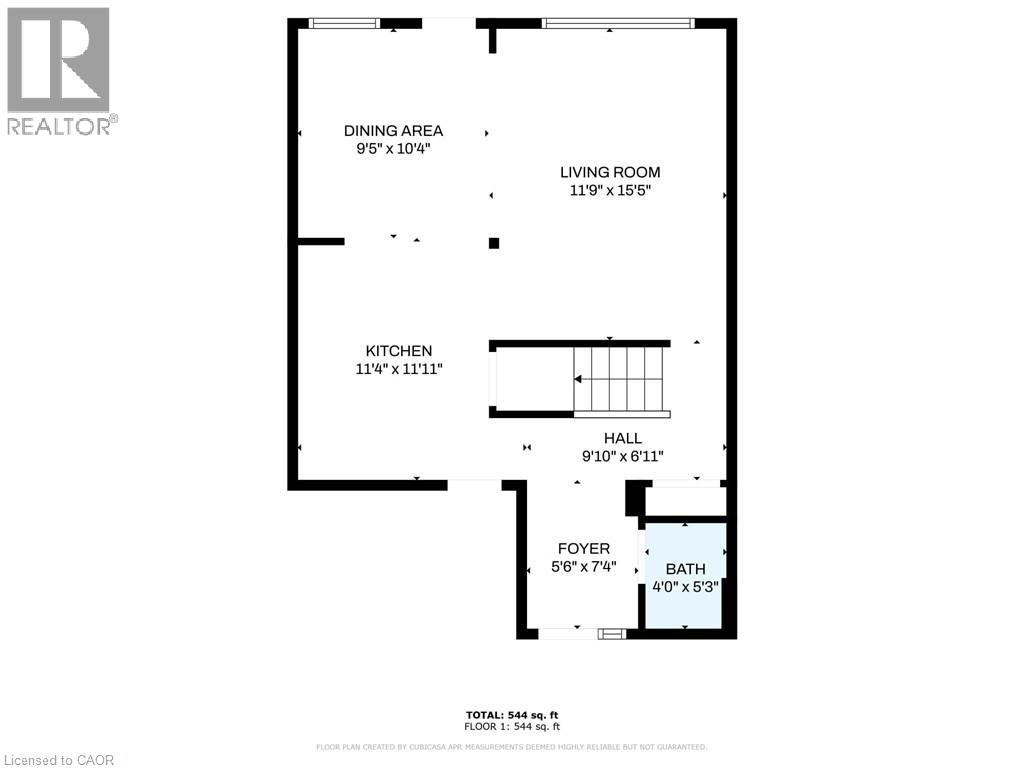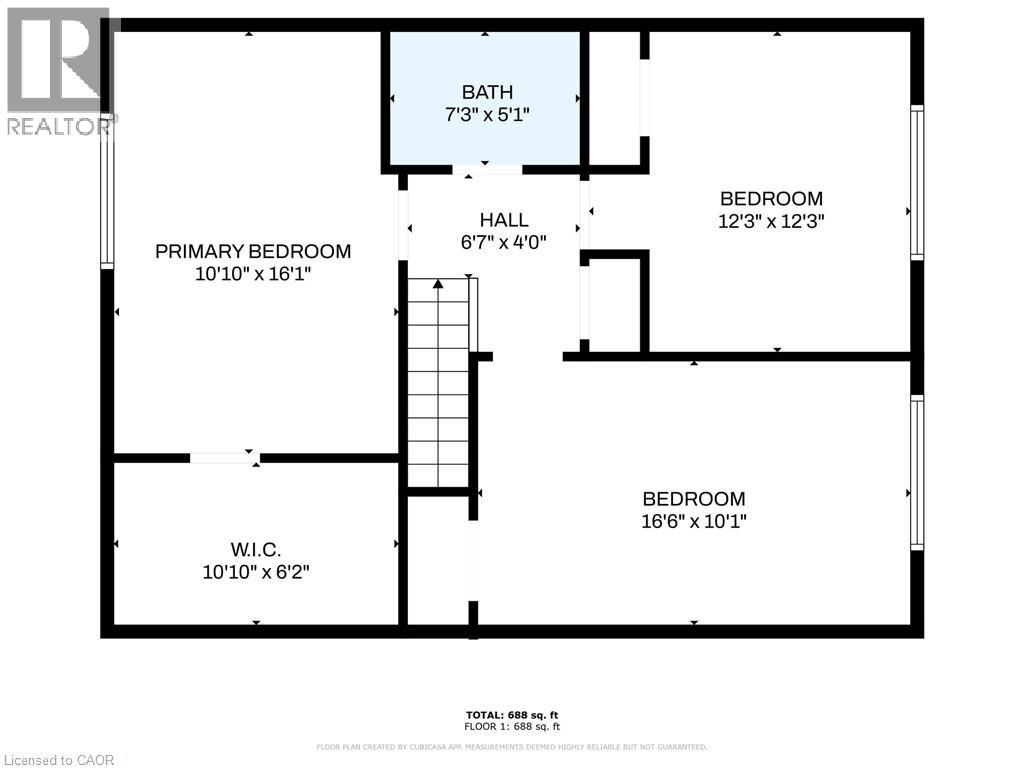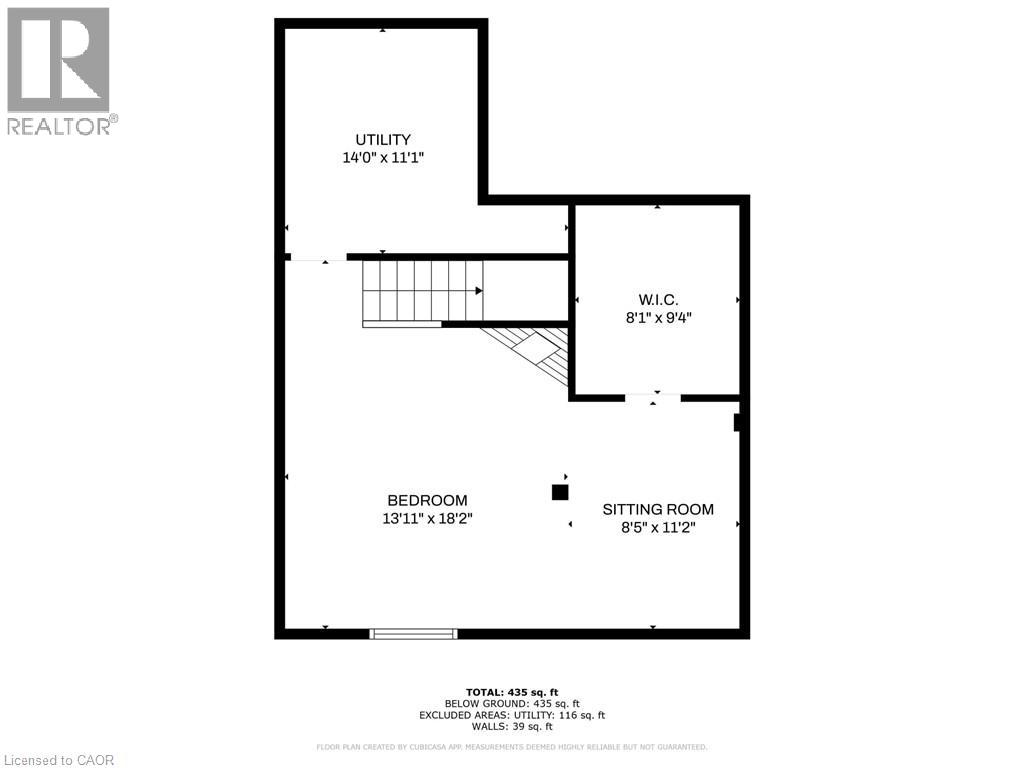100 St. Andrews Court Unit# 5 Hamilton, Ontario L8K 6H2
$555,000Maintenance, Insurance, Landscaping, Water
$395 Monthly
Maintenance, Insurance, Landscaping, Water
$395 MonthlyWelcome to #5 - 100 St. Andrews Court, a charming townhouse perfectly situated in a quiet East Hamilton cul-de-sac. This property offers a highly desirable location with close proximity to schools, parks, trails, and a recreation center, all while providing easy access to the Red Hill Valley Parkway for a seamless commute.This home features an open-concept main floor with an updated kitchen, complete with sleek quartz countertops and a new backsplash (2025). The main floor also includes a renovated powder room updated in (2025). New luxury vinyl flooring throughout the main and second levels (2025) for a carpet free experience. The furnace was updated in 2022, ensuring year-round comfort. The second floor offers three generous-sized bedrooms, including a primary bedroom with a walk-in closet. The fully finished basement provides fantastic extra space for a family room, home office or versatile living area. With an attached garage (1) and driveway space (2) for your vehicles, this home provides convenient parking. Your search is over—this beautifully updated home is ready for you. (id:41954)
Property Details
| MLS® Number | 40762882 |
| Property Type | Single Family |
| Amenities Near By | Park, Schools, Shopping |
| Community Features | Quiet Area, Community Centre |
| Equipment Type | Water Heater |
| Features | Cul-de-sac, Paved Driveway, Industrial Mall/subdivision, Private Yard |
| Parking Space Total | 3 |
| Rental Equipment Type | Water Heater |
Building
| Bathroom Total | 2 |
| Bedrooms Above Ground | 3 |
| Bedrooms Total | 3 |
| Appliances | Dishwasher, Dryer, Microwave, Refrigerator, Stove, Washer, Hood Fan |
| Architectural Style | 2 Level |
| Basement Development | Finished |
| Basement Type | Full (finished) |
| Constructed Date | 1974 |
| Construction Style Attachment | Attached |
| Cooling Type | Central Air Conditioning |
| Exterior Finish | Aluminum Siding, Brick |
| Fireplace Present | Yes |
| Fireplace Total | 1 |
| Half Bath Total | 1 |
| Heating Fuel | Natural Gas |
| Heating Type | Forced Air |
| Stories Total | 2 |
| Size Interior | 1332 Sqft |
| Type | Row / Townhouse |
| Utility Water | Municipal Water |
Parking
| Attached Garage |
Land
| Access Type | Road Access, Highway Access |
| Acreage | No |
| Land Amenities | Park, Schools, Shopping |
| Sewer | Municipal Sewage System |
| Size Total Text | Unknown |
| Zoning Description | De/s-305, De-2/s-305 |
Rooms
| Level | Type | Length | Width | Dimensions |
|---|---|---|---|---|
| Second Level | 4pc Bathroom | 7'3'' x 5'1'' | ||
| Second Level | Bedroom | 12'3'' x 12'3'' | ||
| Second Level | Bedroom | 16'6'' x 10'1'' | ||
| Second Level | Primary Bedroom | 10'10'' x 16'1'' | ||
| Basement | Utility Room | 10'8'' x 11'7'' | ||
| Basement | Bonus Room | 9'0'' x 8'5'' | ||
| Basement | Recreation Room | 20'7'' x 18'4'' | ||
| Main Level | 2pc Bathroom | 4'0'' x 5'3'' | ||
| Main Level | Living Room | 11'9'' x 15'5'' | ||
| Main Level | Dining Room | 9'5'' x 10'4'' | ||
| Main Level | Kitchen | 11'4'' x 11'11'' |
https://www.realtor.ca/real-estate/28782926/100-st-andrews-court-unit-5-hamilton
Interested?
Contact us for more information
