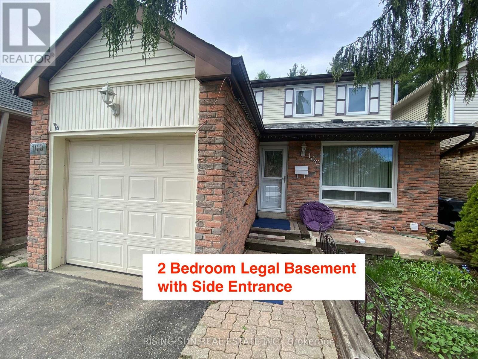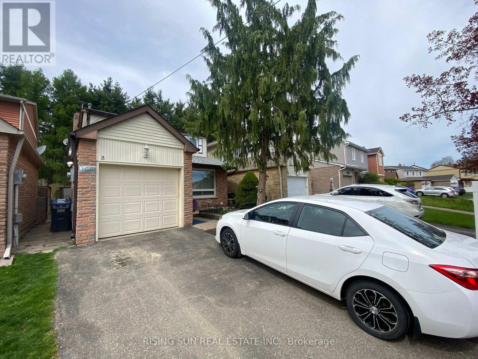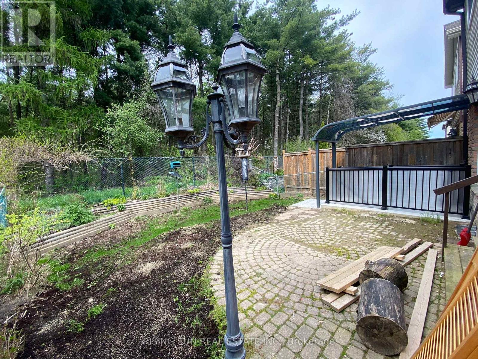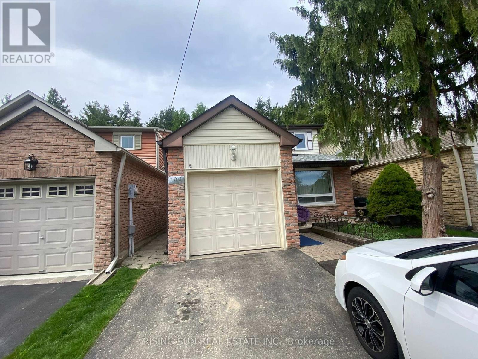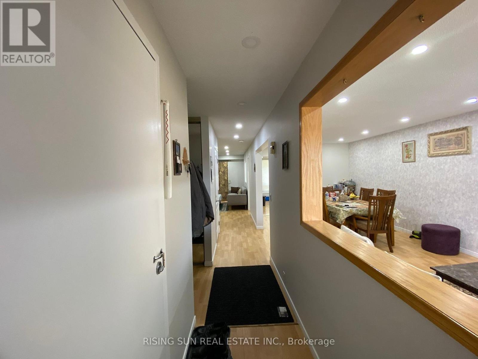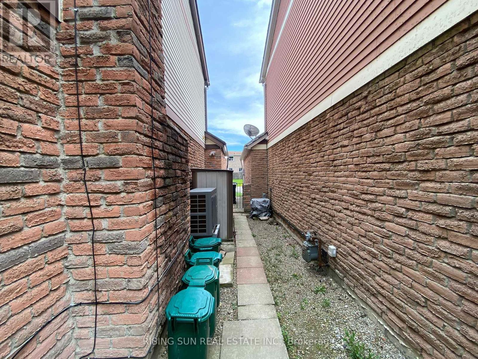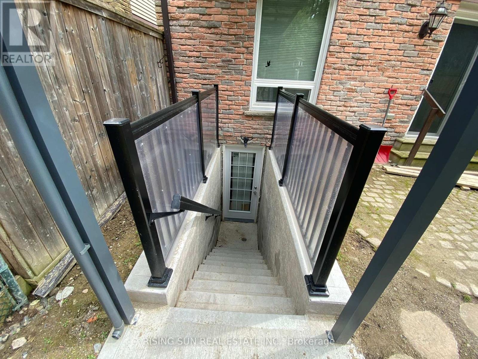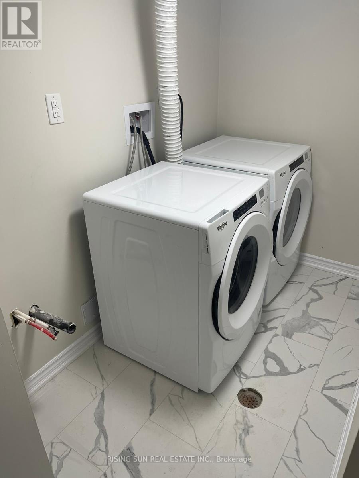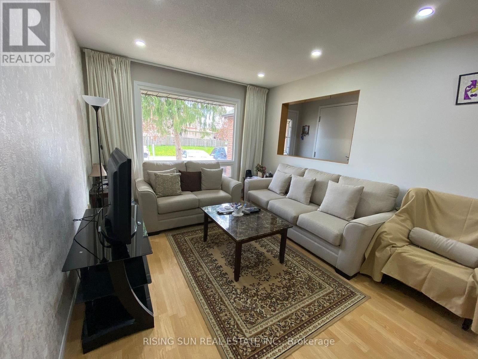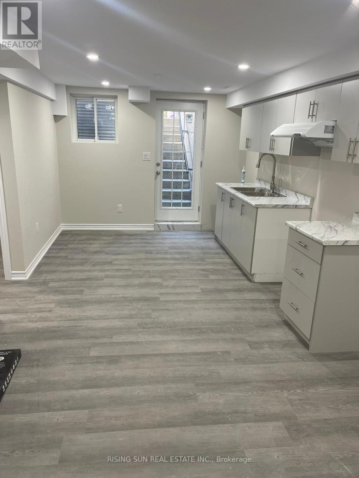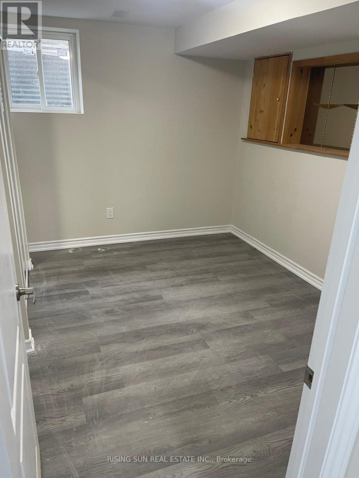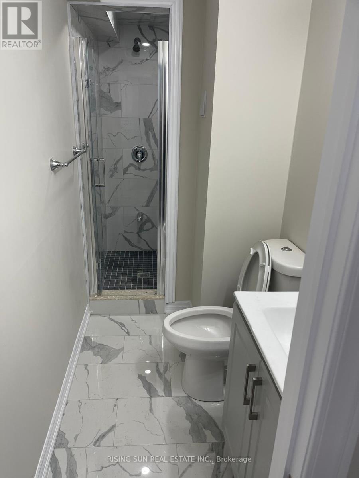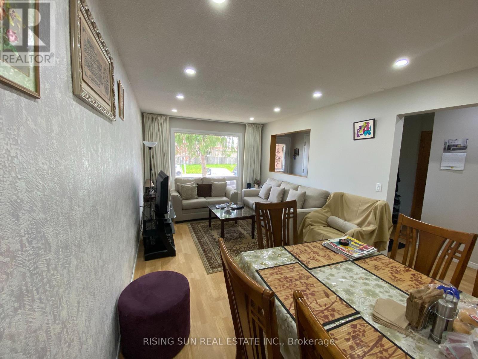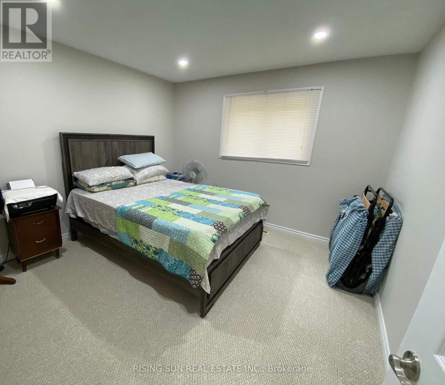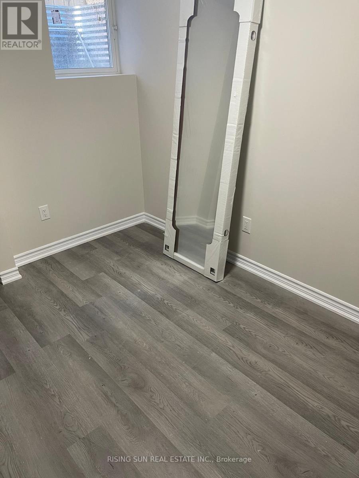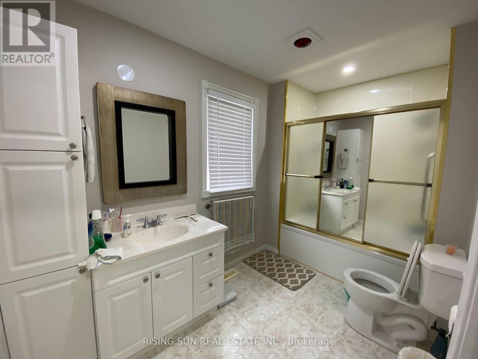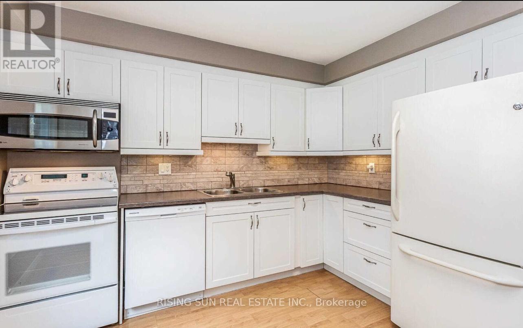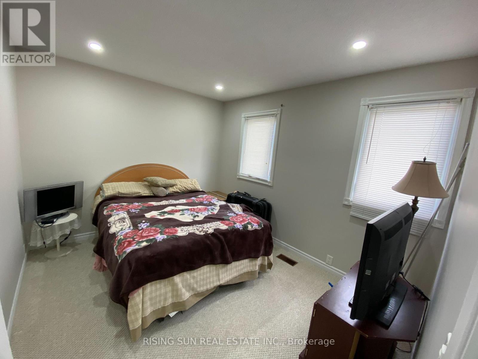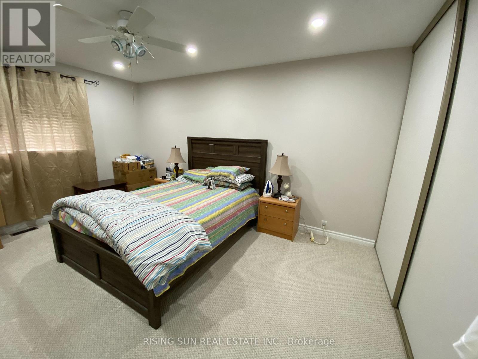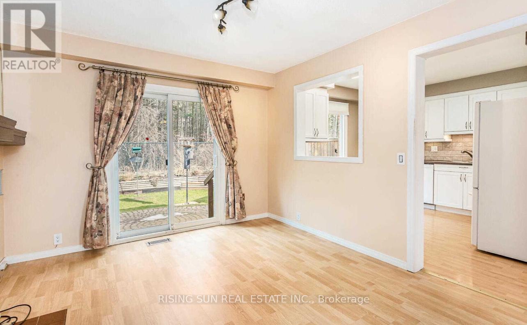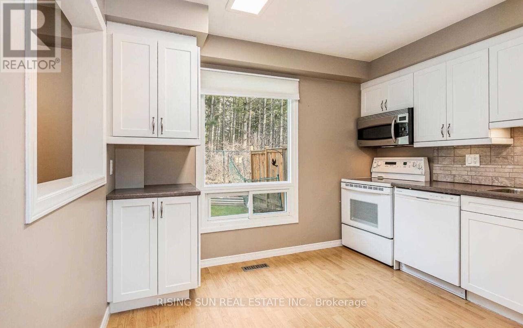5 Bedroom
3 Bathroom
Fireplace
Central Air Conditioning
Forced Air
$1,150,000
This Beautifully Maintained 3 Bed 2 Bathroom Family Home Backing Onto Heart Lake Conservation & Immaculate Backyard Oasis, All At An Affordable Price ! Welcome To This Sought After Location & Friendly Community. The Detached Beauty Has A Spacious Combo Living & Dining Room. Separate Family Rm W/Cozy Brick Fireplace Complete With Gas Insert Such A Piece Of Tranquility Backing Onto The Conservation. Generous, Bright & Renovated Eat-In Kit Bidw, Microwave Range, Back Splash, Under Cabinet Lighting & Double Sink. Huge Master Bed W/Space For A Kingsize Bed & Large Built-In Closet Space. Two Further Generous Bedrooms Both With B/I Closets. Large 4Pc Bathroom W/Deep Soaker Tub,Vanity Sink,Heat Lamp & Plenty Of Storage Space. The full house includes pot lights, fresh paint a new heat pump installed in November of 2023, a paid furnace, extended driveway with new appliances and includes 2 BEDROOM LEGAL BASEMENT W/ SIDE ENTRANCE. **** EXTRAS **** This Location Is Minutes To Great Schools & Quick Access To Hwy 410/Transit. Don't Miss Out On This Meticulously Cared For Family Home With No Neighbours Behind, Just Nature (id:41954)
Property Details
|
MLS® Number
|
W8313754 |
|
Property Type
|
Single Family |
|
Community Name
|
Heart Lake East |
|
Parking Space Total
|
2 |
Building
|
Bathroom Total
|
3 |
|
Bedrooms Above Ground
|
3 |
|
Bedrooms Below Ground
|
2 |
|
Bedrooms Total
|
5 |
|
Appliances
|
Dishwasher, Dryer, Microwave, Range, Refrigerator, Stove, Washer, Window Coverings |
|
Basement Development
|
Finished |
|
Basement Features
|
Separate Entrance |
|
Basement Type
|
N/a (finished) |
|
Construction Style Attachment
|
Detached |
|
Cooling Type
|
Central Air Conditioning |
|
Exterior Finish
|
Brick |
|
Fireplace Present
|
Yes |
|
Foundation Type
|
Concrete |
|
Heating Fuel
|
Natural Gas |
|
Heating Type
|
Forced Air |
|
Stories Total
|
2 |
|
Type
|
House |
|
Utility Water
|
Municipal Water |
Parking
Land
|
Acreage
|
No |
|
Sewer
|
Sanitary Sewer |
|
Size Irregular
|
30 X 100 Ft |
|
Size Total Text
|
30 X 100 Ft |
Rooms
| Level |
Type |
Length |
Width |
Dimensions |
|
Second Level |
Primary Bedroom |
4.3 m |
3.5 m |
4.3 m x 3.5 m |
|
Second Level |
Bedroom 2 |
3.5 m |
3.38 m |
3.5 m x 3.38 m |
|
Second Level |
Bedroom 3 |
2.99 m |
3.47 m |
2.99 m x 3.47 m |
|
Main Level |
Kitchen |
3.38 m |
3.38 m |
3.38 m x 3.38 m |
|
Main Level |
Dining Room |
2.93 m |
3.26 m |
2.93 m x 3.26 m |
|
Main Level |
Family Room |
4.08 m |
3.08 m |
4.08 m x 3.08 m |
https://www.realtor.ca/real-estate/26858021/100-rawling-crescent-brampton-heart-lake-east
