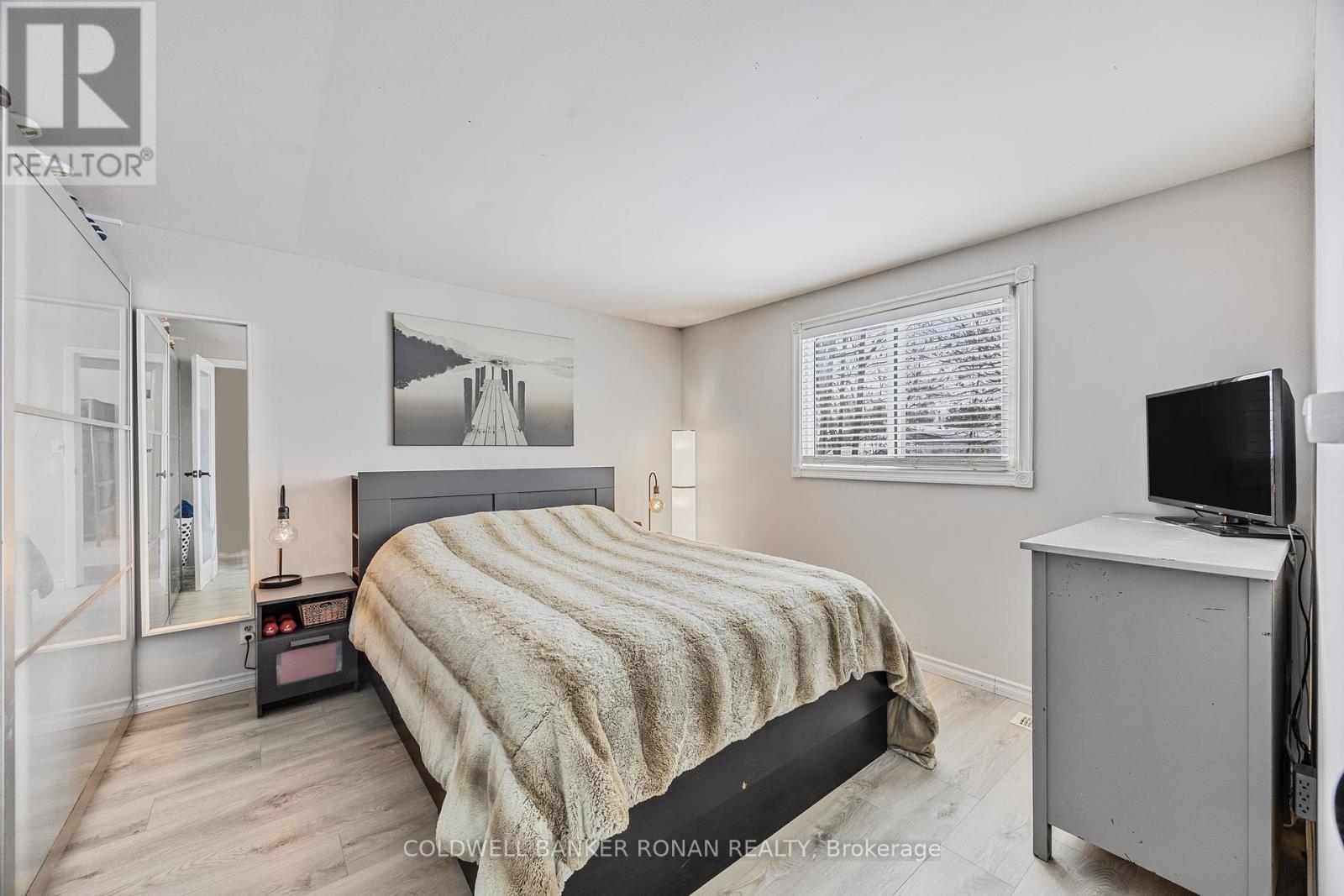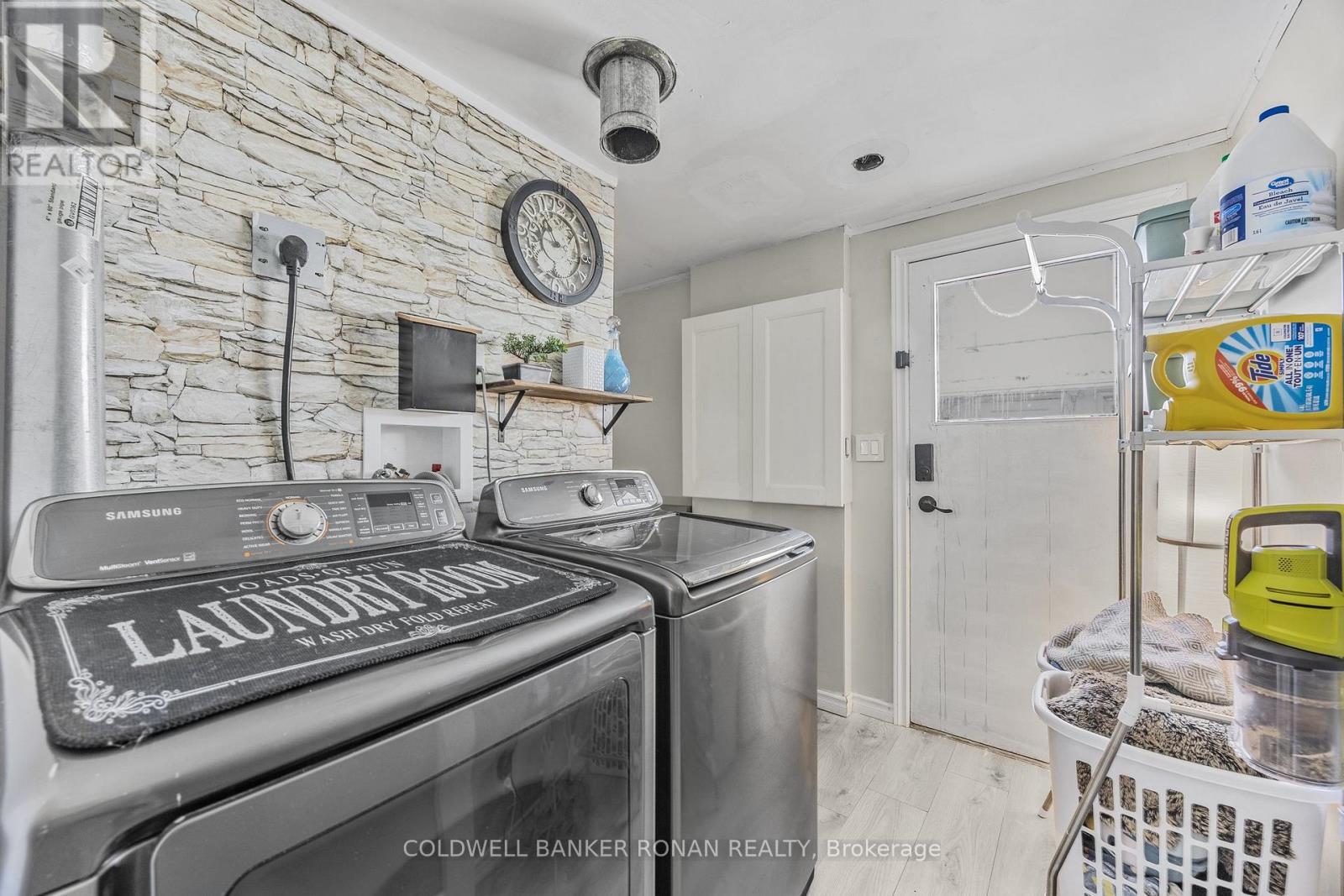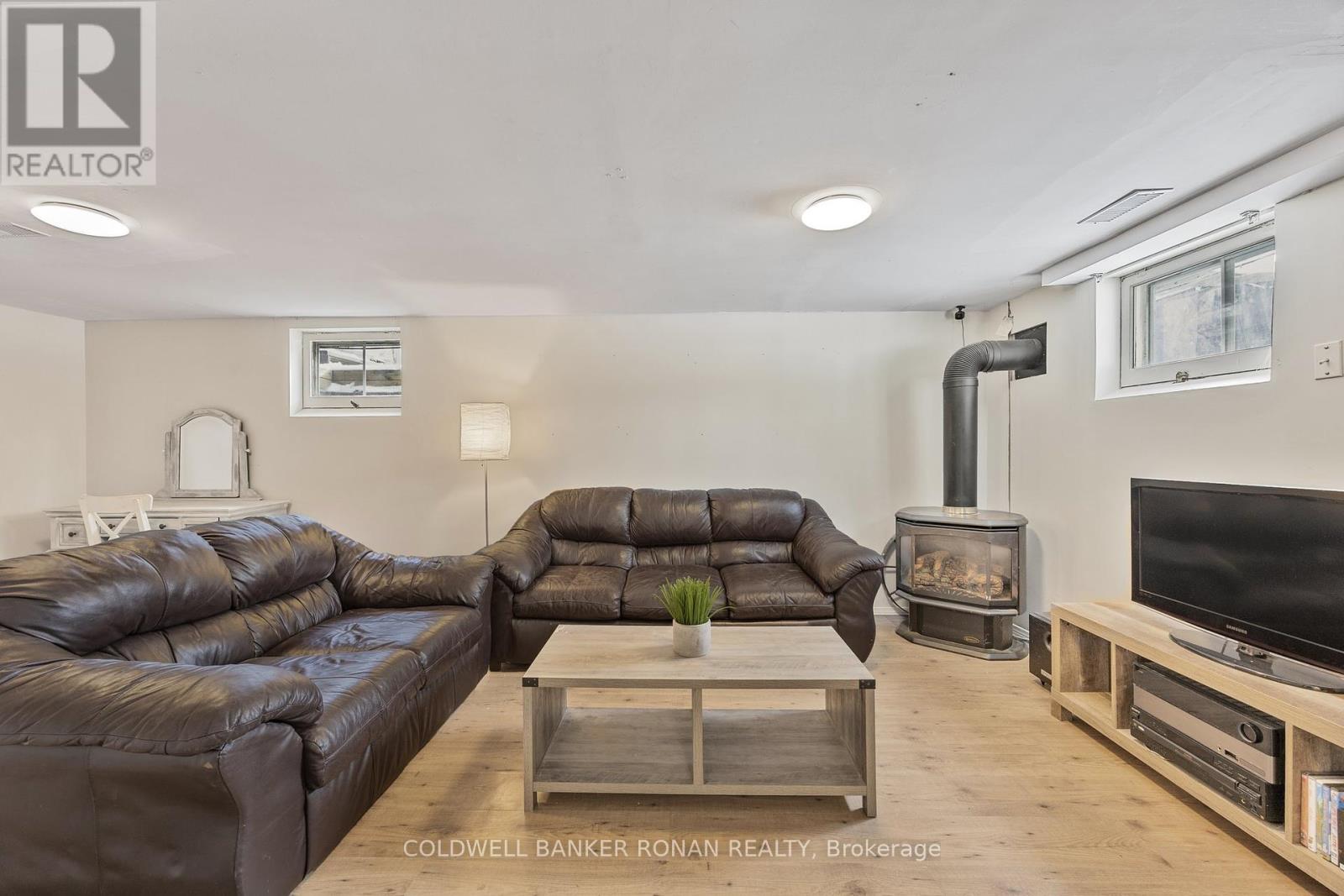4 Bedroom
2 Bathroom
Bungalow
Fireplace
Central Air Conditioning
Forced Air
$789,900
**Open House Saturday 11 am-2pm** Welcome to this centrally located bungalow in the growing town of Tottenham perfect for first-time buyers, multi-family, investors, or downsizers! Highlights include: Beautifully renovated kitchen, over 2000 sq ft of finished space on two levels, 50'x120' large in-town lot with 4 parking spaces, bonus main level laundry, in-law potential with 2nd kitchen & separate entrance! Convenience is key, located in the heart of town, you're just steps away from shopping, restaurants, churches, daycare, schools, and more! Enjoy the easy commute to Hwy 9, connecting with ease to Hwy's 400 or 50. You're welcomed by a covered porch in your fenced backyard offering ultimate privacy. Wait until you step into the front door to the brightly lit open concept space, complete with a renovated kitchen. Anchored by a massive island, ample storage & counter space - you will love coming home to plan your next meal, baking adventure, or family gathering! This main floor is a fantastic space for entertaining & time well spent with family. A cozy banquette will bring everyone together for mealtime, before embracing the hustle of everyday life. The main floor is complete with 3-bedrooms, full bath & main flr laundry. Lower level featuring living room with gas fireplace, kitchen, full bath & shared laundry (if required) offering fantastic in-law potential! (id:41954)
Open House
This property has open houses!
Starts at:
11:00 am
Ends at:
2:00 pm
Property Details
|
MLS® Number
|
N11977365 |
|
Property Type
|
Single Family |
|
Community Name
|
Tottenham |
|
Amenities Near By
|
Park, Place Of Worship |
|
Features
|
Conservation/green Belt |
|
Parking Space Total
|
4 |
Building
|
Bathroom Total
|
2 |
|
Bedrooms Above Ground
|
3 |
|
Bedrooms Below Ground
|
1 |
|
Bedrooms Total
|
4 |
|
Architectural Style
|
Bungalow |
|
Basement Development
|
Finished |
|
Basement Features
|
Separate Entrance |
|
Basement Type
|
N/a (finished) |
|
Construction Style Attachment
|
Detached |
|
Cooling Type
|
Central Air Conditioning |
|
Exterior Finish
|
Aluminum Siding, Vinyl Siding |
|
Fireplace Present
|
Yes |
|
Flooring Type
|
Laminate |
|
Foundation Type
|
Concrete |
|
Heating Fuel
|
Natural Gas |
|
Heating Type
|
Forced Air |
|
Stories Total
|
1 |
|
Type
|
House |
|
Utility Water
|
Municipal Water |
Parking
Land
|
Acreage
|
No |
|
Land Amenities
|
Park, Place Of Worship |
|
Sewer
|
Sanitary Sewer |
|
Size Depth
|
120 Ft |
|
Size Frontage
|
50 Ft |
|
Size Irregular
|
50.03 X 120.08 Ft |
|
Size Total Text
|
50.03 X 120.08 Ft|under 1/2 Acre |
|
Zoning Description
|
Lr - Low-rise Residential |
Rooms
| Level |
Type |
Length |
Width |
Dimensions |
|
Basement |
Recreational, Games Room |
6.22 m |
3.1 m |
6.22 m x 3.1 m |
|
Basement |
Kitchen |
3.45 m |
2.77 m |
3.45 m x 2.77 m |
|
Basement |
Bedroom |
4.8 m |
3.2 m |
4.8 m x 3.2 m |
|
Main Level |
Kitchen |
5.49 m |
3.04 m |
5.49 m x 3.04 m |
|
Main Level |
Living Room |
5.74 m |
3.04 m |
5.74 m x 3.04 m |
|
Main Level |
Laundry Room |
2.49 m |
2.01 m |
2.49 m x 2.01 m |
|
Main Level |
Primary Bedroom |
3.04 m |
3.99 m |
3.04 m x 3.99 m |
|
Main Level |
Bedroom 2 |
3.04 m |
3.45 m |
3.04 m x 3.45 m |
|
Main Level |
Bedroom 3 |
3 m |
2.69 m |
3 m x 2.69 m |
Utilities
https://www.realtor.ca/real-estate/27926630/100-queen-street-n-new-tecumseth-tottenham-tottenham










































