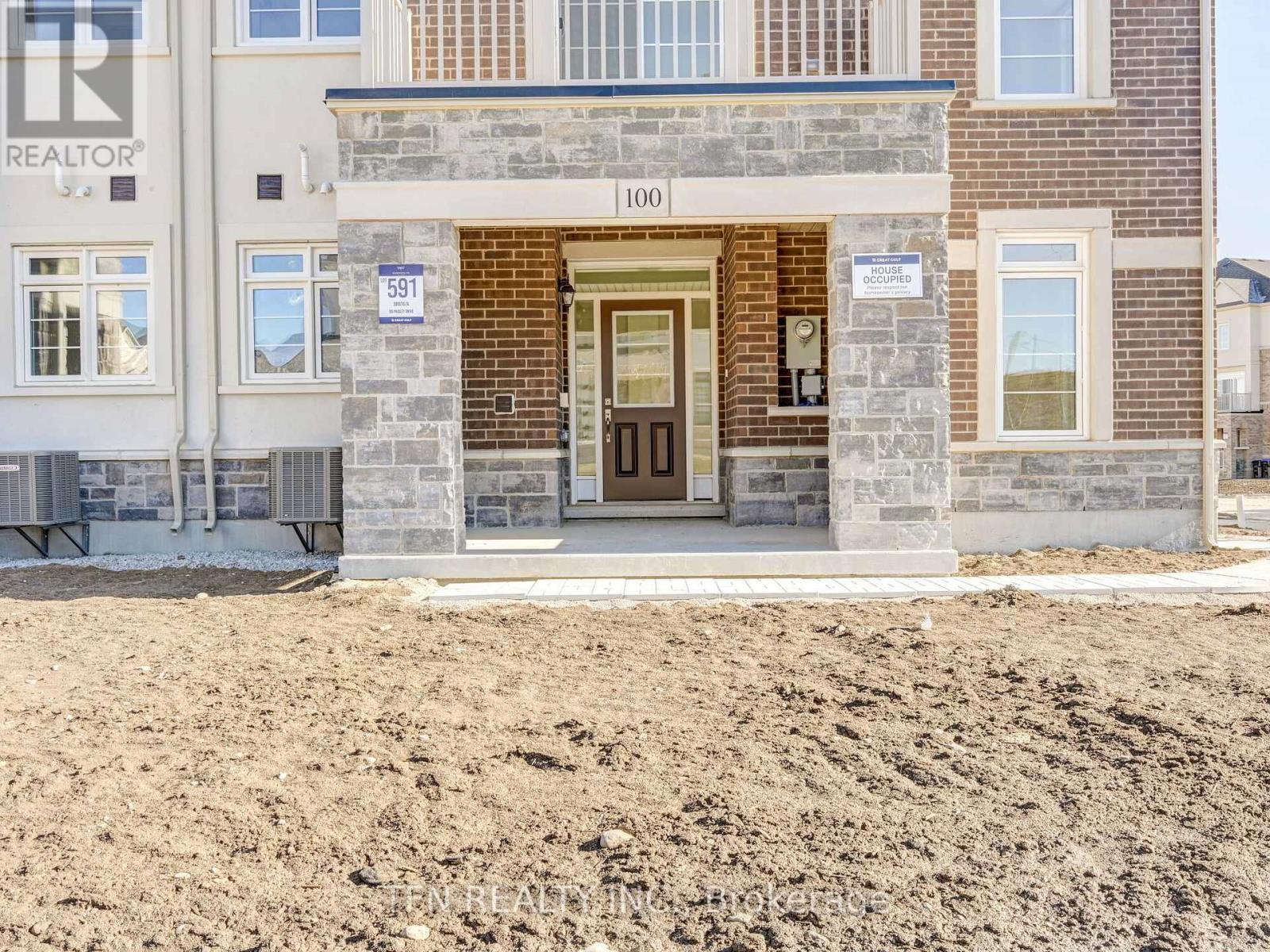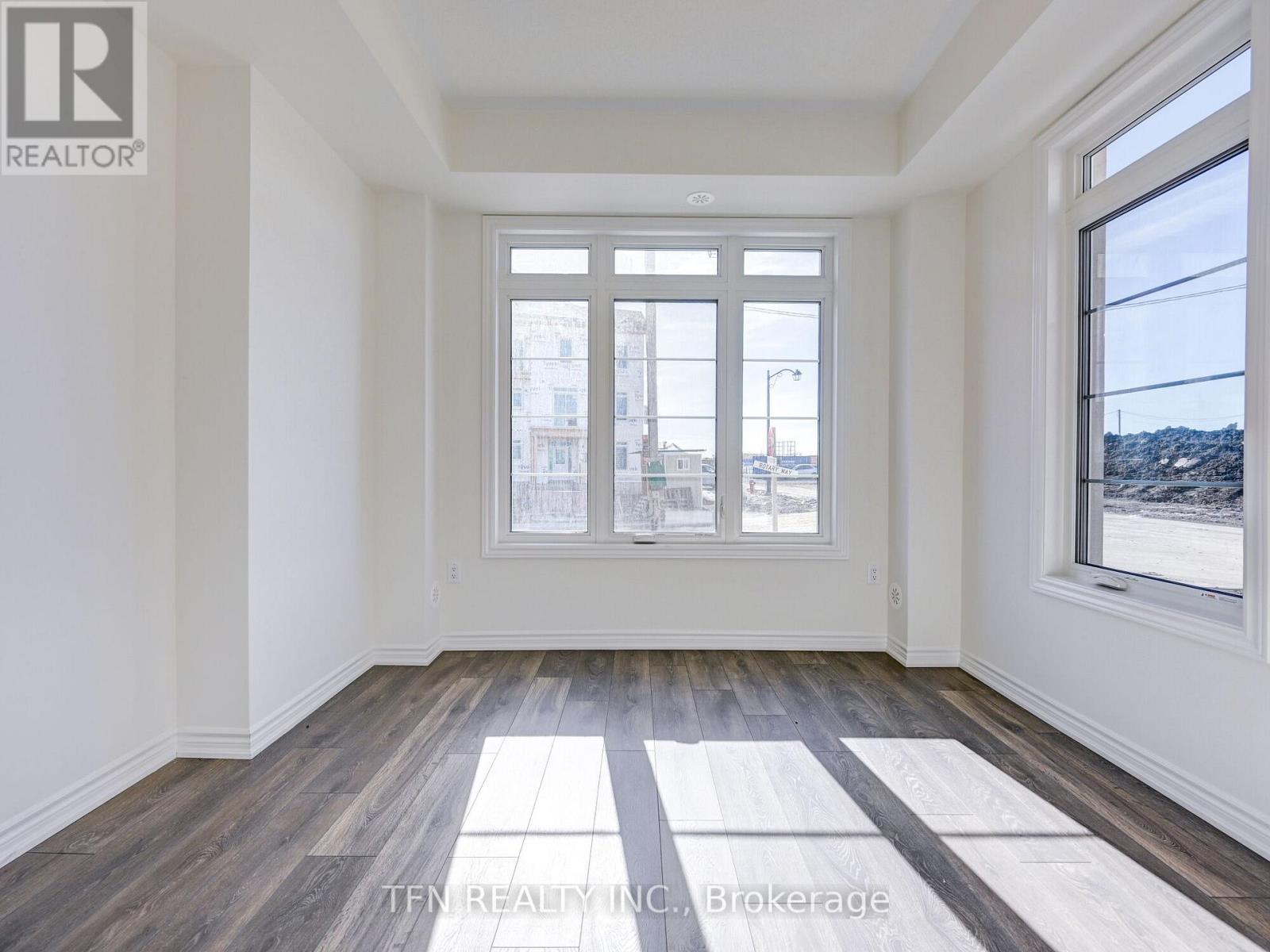4 Bedroom
3 Bathroom
Central Air Conditioning
Forced Air
$699,990
Welcome To This Newly Built Freehold Townhome In The Highly-Sought Community Of Summerlyn Village In Bradford. This Property Sits On A Premium Corner Lot And Offer A Brick/Stone/Stucco & Modern Exterior Elevation. The Interior Offers A Convenient Main Floor Den/Office (Can Be Used As 4th Bedroom), Spacious Great Room With Large Balcony, Premium Laminate Flooring Throughout, Upgraded Kitchen w/Quartz Countertops, Stainless Steel Appliances, Breakfast & Dining Areas Surrounded By Natural Light Beaming From Large Windows. The Upper Level Offers 3 Spacious Size Bedrooms And Two Full Washrooms, Including A Primary Bedroom With Upgraded Finishes & Frameless Glass Shower. Easy Access to Public Transit, Hwy 400 Go Train, Schools, Parks, Shops & Restaurants. (id:41954)
Property Details
|
MLS® Number
|
N11986763 |
|
Property Type
|
Single Family |
|
Community Name
|
Bradford |
|
Amenities Near By
|
Park, Public Transit, Schools |
|
Community Features
|
Community Centre |
|
Parking Space Total
|
2 |
Building
|
Bathroom Total
|
3 |
|
Bedrooms Above Ground
|
3 |
|
Bedrooms Below Ground
|
1 |
|
Bedrooms Total
|
4 |
|
Appliances
|
Water Heater, Dishwasher, Dryer, Range, Refrigerator, Washer |
|
Construction Style Attachment
|
Attached |
|
Cooling Type
|
Central Air Conditioning |
|
Exterior Finish
|
Brick |
|
Foundation Type
|
Concrete |
|
Half Bath Total
|
1 |
|
Heating Fuel
|
Natural Gas |
|
Heating Type
|
Forced Air |
|
Stories Total
|
3 |
|
Type
|
Row / Townhouse |
|
Utility Water
|
Municipal Water |
Parking
Land
|
Acreage
|
No |
|
Land Amenities
|
Park, Public Transit, Schools |
|
Sewer
|
Sanitary Sewer |
|
Size Frontage
|
42 Ft ,5 In |
|
Size Irregular
|
42.45 Ft |
|
Size Total Text
|
42.45 Ft |
|
Surface Water
|
Lake/pond |
Rooms
| Level |
Type |
Length |
Width |
Dimensions |
|
Second Level |
Great Room |
6.41 m |
3.96 m |
6.41 m x 3.96 m |
|
Second Level |
Dining Room |
3.08 m |
3.07 m |
3.08 m x 3.07 m |
|
Second Level |
Kitchen |
3.08 m |
2.78 m |
3.08 m x 2.78 m |
|
Third Level |
Primary Bedroom |
3.18 m |
4.52 m |
3.18 m x 4.52 m |
|
Third Level |
Bedroom 2 |
3.08 m |
3.05 m |
3.08 m x 3.05 m |
|
Third Level |
Bedroom 3 |
2.44 m |
2.43 m |
2.44 m x 2.43 m |
|
Main Level |
Den |
3.35 m |
3.05 m |
3.35 m x 3.05 m |
|
Main Level |
Laundry Room |
1.99 m |
1.99 m |
1.99 m x 1.99 m |
https://www.realtor.ca/real-estate/27948992/100-paisley-drive-bradford-west-gwillimbury-bradford-bradford





























