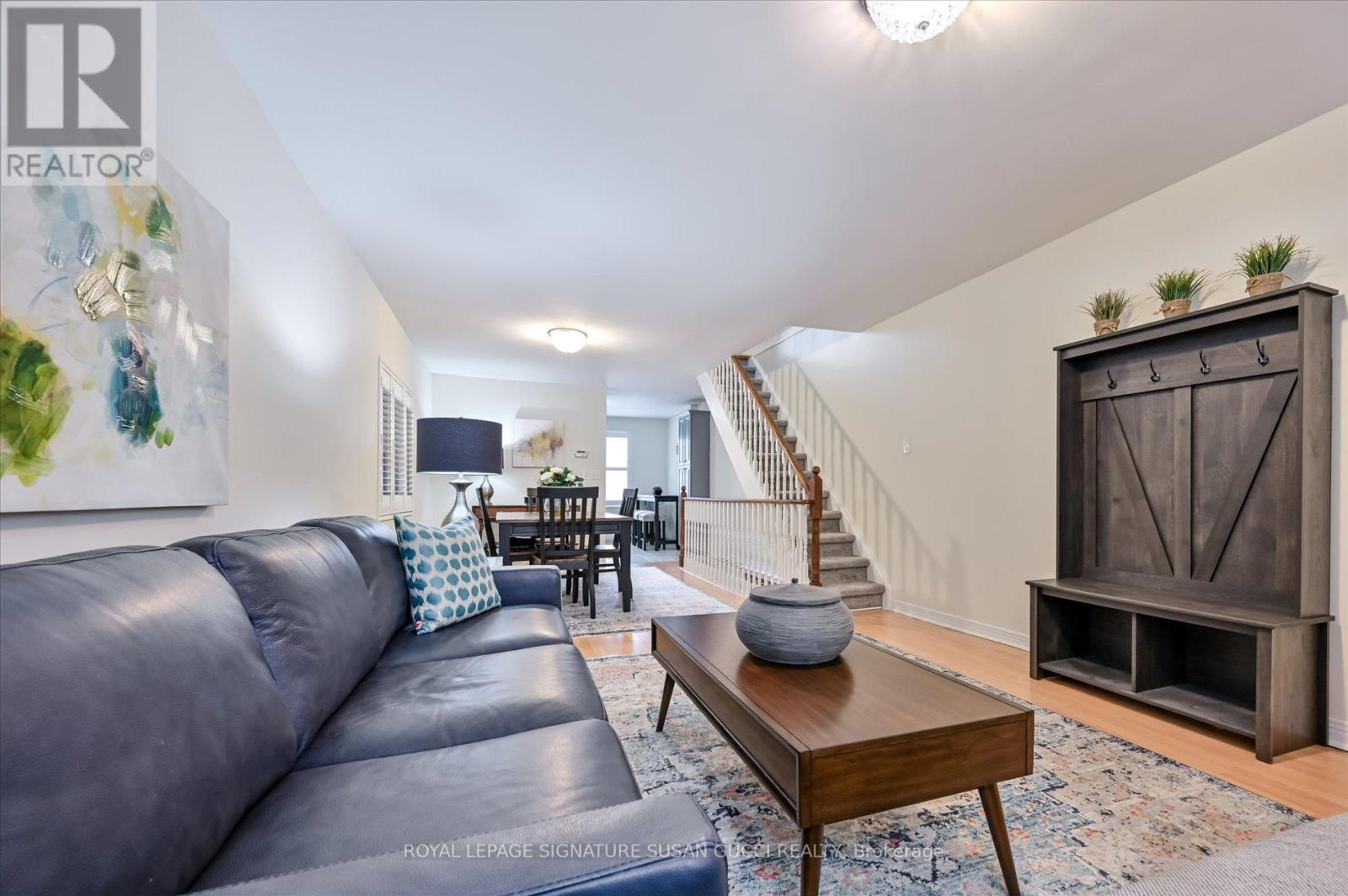100 Main Street Toronto (East End-Danforth), Ontario M4E 2V8
3 Bedroom
2 Bathroom
Forced Air
$849,000
Classic beach 3 bdrm semi-detached home. Bright open concept in main living area. Renovated family sized eat in kitchen. Front and back porch for enjoying coffee in the morning. Three generous sized bedrooms, 2 bathrooms. Large open rec room in basement for enjoying family movie nights. Oversized laundry room. Parking for 1.5 - 2 cars in back off Kimberly laneway. Walk to subway/ Go train, charming shops on Main & Kingston Rd / nearby parks. Enjoy sunset strolls along the boardwalk. This location has it all. **OPEN HOUSE SAT MAR 1 & SUN MAR 2, 2-4PM** (id:41954)
Open House
This property has open houses!
March
1
Saturday
Starts at:
2:00 pm
Ends at:4:00 pm
March
2
Sunday
Starts at:
2:00 pm
Ends at:4:00 pm
Property Details
| MLS® Number | E11987927 |
| Property Type | Single Family |
| Community Name | East End-Danforth |
| Features | Lane |
| Parking Space Total | 2 |
| Structure | Shed |
Building
| Bathroom Total | 2 |
| Bedrooms Above Ground | 3 |
| Bedrooms Total | 3 |
| Appliances | Water Heater, Water Heater - Tankless |
| Basement Development | Partially Finished |
| Basement Type | N/a (partially Finished) |
| Construction Style Attachment | Semi-detached |
| Exterior Finish | Brick, Vinyl Siding |
| Flooring Type | Laminate, Ceramic, Carpeted, Concrete |
| Foundation Type | Block |
| Half Bath Total | 1 |
| Heating Fuel | Natural Gas |
| Heating Type | Forced Air |
| Stories Total | 2 |
| Type | House |
| Utility Water | Municipal Water |
Land
| Acreage | No |
| Sewer | Sanitary Sewer |
| Size Depth | 100 Ft |
| Size Frontage | 15 Ft ,6 In |
| Size Irregular | 15.5 X 100 Ft |
| Size Total Text | 15.5 X 100 Ft |
Rooms
| Level | Type | Length | Width | Dimensions |
|---|---|---|---|---|
| Second Level | Primary Bedroom | 3.596 m | 3.51 m | 3.596 m x 3.51 m |
| Second Level | Bedroom 2 | 3.01 m | 3.395 m | 3.01 m x 3.395 m |
| Second Level | Bedroom 3 | 3.69 m | 2.405 m | 3.69 m x 2.405 m |
| Basement | Recreational, Games Room | 5.83 m | 3.82 m | 5.83 m x 3.82 m |
| Basement | Laundry Room | Measurements not available | ||
| Main Level | Living Room | 7.894 m | 3.78 m | 7.894 m x 3.78 m |
| Main Level | Dining Room | 7.894 m | 3.78 m | 7.894 m x 3.78 m |
| Main Level | Kitchen | 2.914 m | 3.779 m | 2.914 m x 3.779 m |
Interested?
Contact us for more information

























