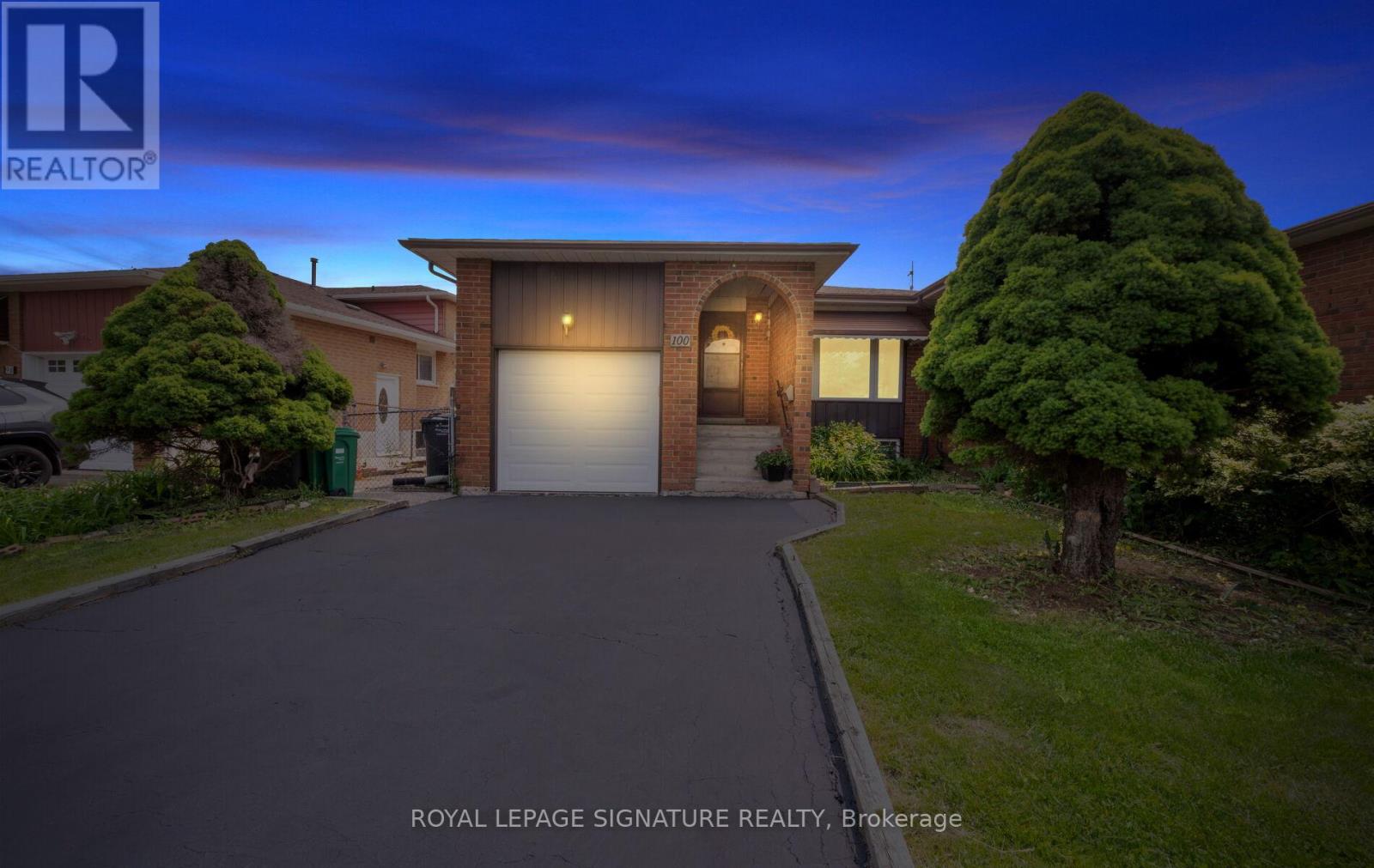3 Bedroom
2 Bathroom
700 - 1100 sqft
Bungalow
Fireplace
Central Air Conditioning
Forced Air
$799,000
Rarely Available Semi-Detached Bungalow! Lovingly maintained and in excellent condition, this spacious home offers nearly 1,100 SQFT on the main level + 1100 SQFT below with 3 bright bedrooms and an oversized 4-piece bathroom upstairs and a full 3 piece below. The functional layout includes a generous eat-in kitchen and a cozy living space perfect for family life or entertaining. The finished basement boasts a large rec room with a wood-burning fireplace, 3-piece bath, ample storage, cold room, and an auxiliary room all with a separate entrance ideal for a potential income suite or multigenerational living. Nestled on a deep reverse pie-shaped lot, enjoy privacy, mature trees, and lush perennial gardens. A truly special property in a sought-after location! Walk to schools, parks, groevry & shopping, ample places of worship, public transit, 2.5 KM to William Osler Hospital & Professors Lake. (id:41954)
Property Details
|
MLS® Number
|
W12197030 |
|
Property Type
|
Single Family |
|
Community Name
|
Central Park |
|
Amenities Near By
|
Place Of Worship, Public Transit |
|
Parking Space Total
|
5 |
|
Structure
|
Shed |
Building
|
Bathroom Total
|
2 |
|
Bedrooms Above Ground
|
3 |
|
Bedrooms Total
|
3 |
|
Age
|
31 To 50 Years |
|
Appliances
|
Dryer, Furniture, Stove, Washer, Window Coverings, Refrigerator |
|
Architectural Style
|
Bungalow |
|
Basement Development
|
Finished |
|
Basement Features
|
Walk Out |
|
Basement Type
|
N/a (finished) |
|
Construction Style Attachment
|
Semi-detached |
|
Cooling Type
|
Central Air Conditioning |
|
Exterior Finish
|
Brick |
|
Fireplace Present
|
Yes |
|
Flooring Type
|
Hardwood, Ceramic, Carpeted |
|
Foundation Type
|
Concrete |
|
Heating Fuel
|
Natural Gas |
|
Heating Type
|
Forced Air |
|
Stories Total
|
1 |
|
Size Interior
|
700 - 1100 Sqft |
|
Type
|
House |
|
Utility Water
|
Municipal Water |
Parking
Land
|
Acreage
|
No |
|
Land Amenities
|
Place Of Worship, Public Transit |
|
Sewer
|
Sanitary Sewer |
|
Size Depth
|
168 Ft ,1 In |
|
Size Frontage
|
38 Ft ,4 In |
|
Size Irregular
|
38.4 X 168.1 Ft |
|
Size Total Text
|
38.4 X 168.1 Ft |
Rooms
| Level |
Type |
Length |
Width |
Dimensions |
|
Second Level |
Primary Bedroom |
3.96 m |
3.4 m |
3.96 m x 3.4 m |
|
Second Level |
Bedroom 2 |
4.37 m |
2.74 m |
4.37 m x 2.74 m |
|
Second Level |
Bedroom 3 |
3.3 m |
2.44 m |
3.3 m x 2.44 m |
|
Basement |
Recreational, Games Room |
7.77 m |
4.52 m |
7.77 m x 4.52 m |
|
Main Level |
Living Room |
5.12 m |
3.37 m |
5.12 m x 3.37 m |
|
Main Level |
Dining Room |
3.37 m |
2.74 m |
3.37 m x 2.74 m |
|
Main Level |
Kitchen |
5.32 m |
3.35 m |
5.32 m x 3.35 m |
https://www.realtor.ca/real-estate/28418351/100-madison-street-brampton-central-park-central-park






























