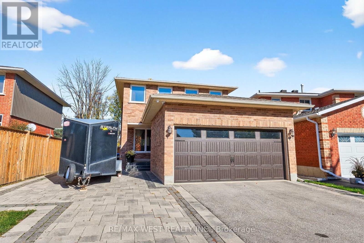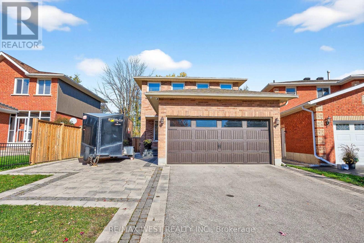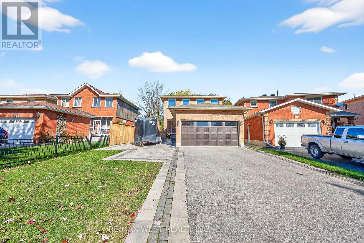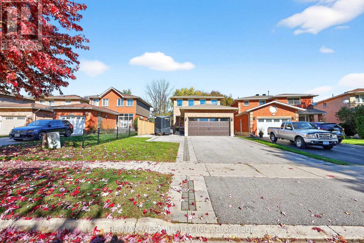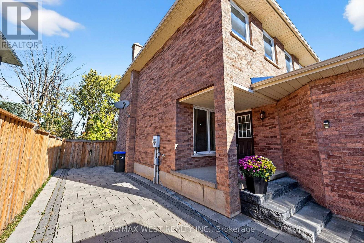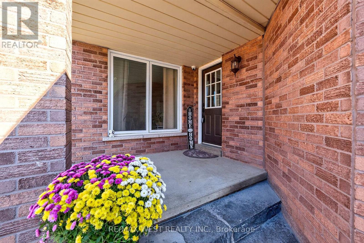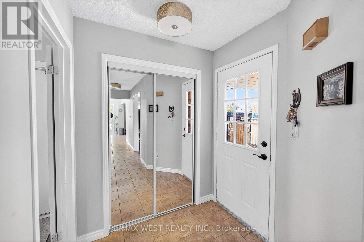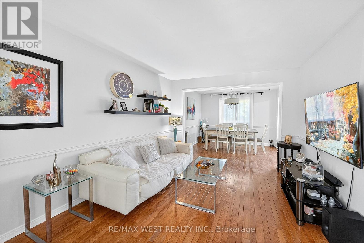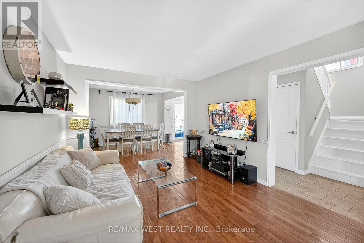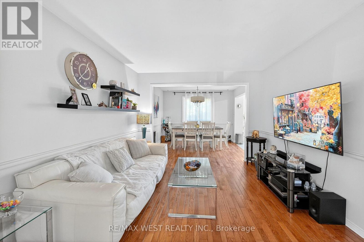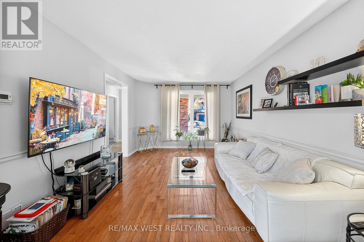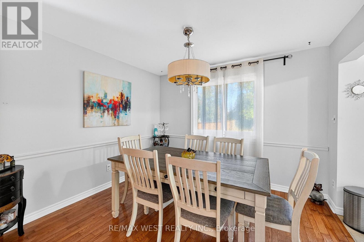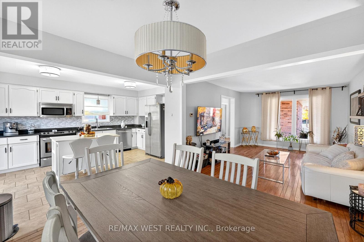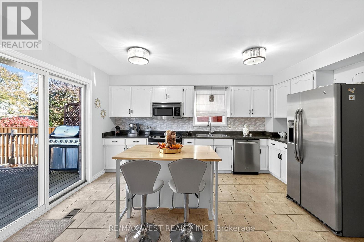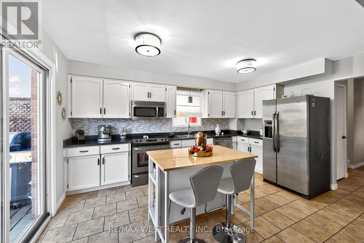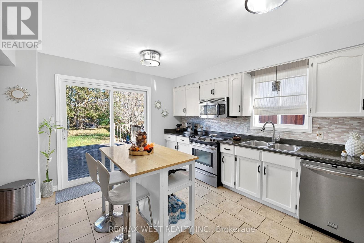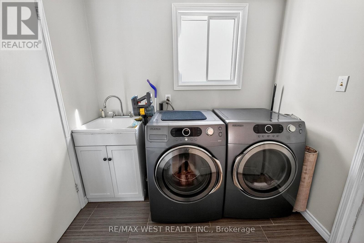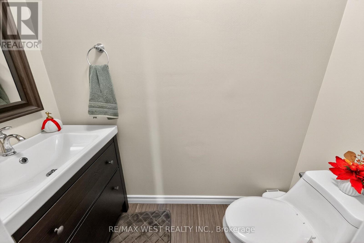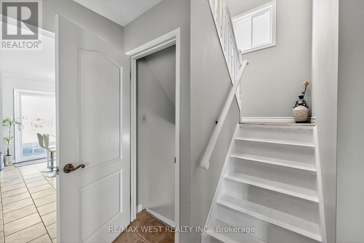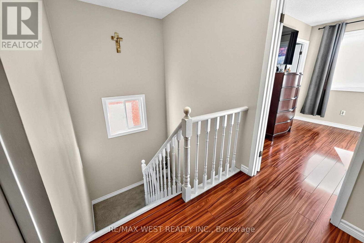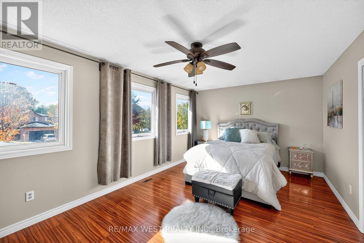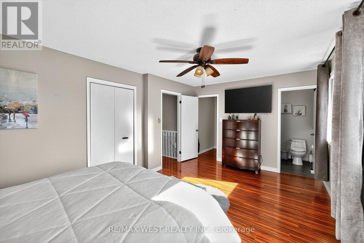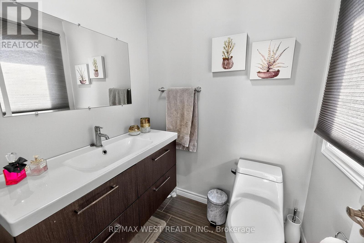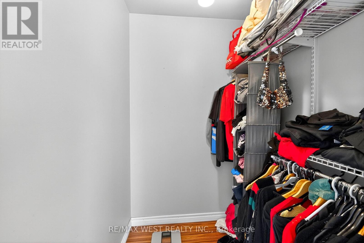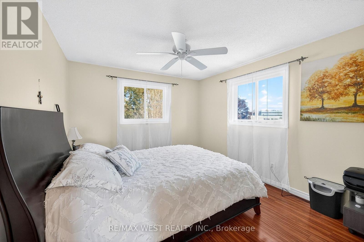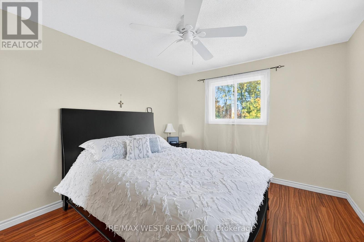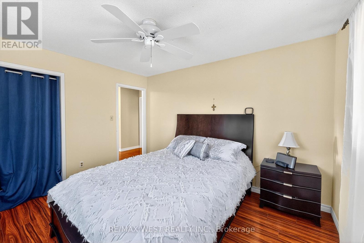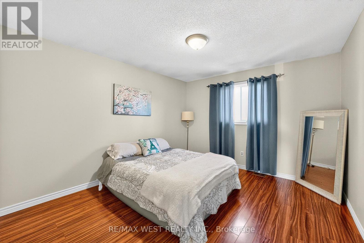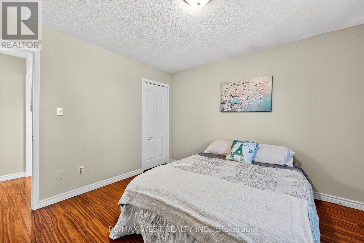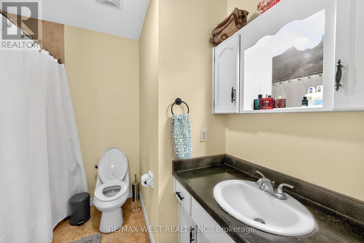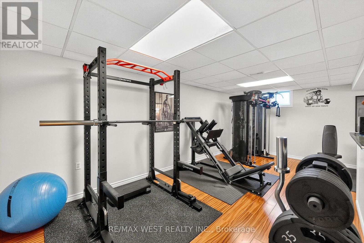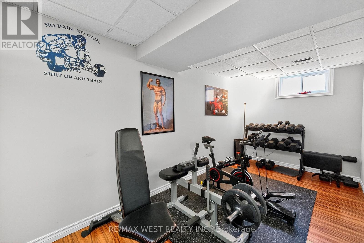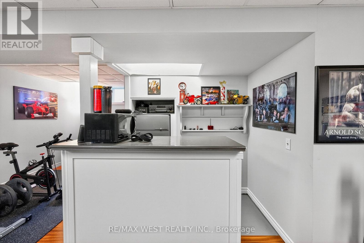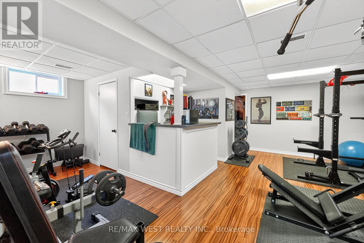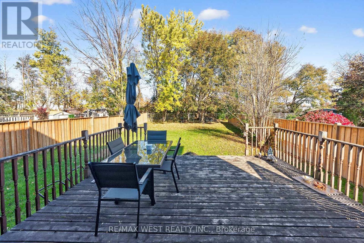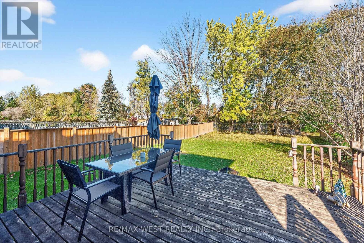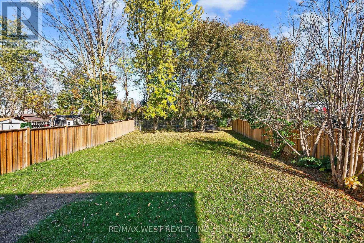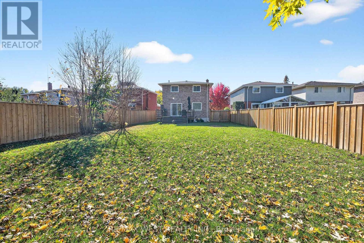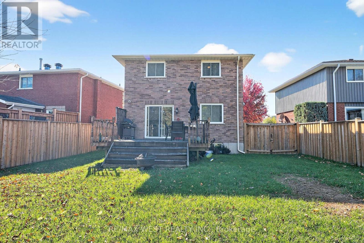100 Kerr Boulevard New Tecumseth (Alliston), Ontario L9R 1C6
3 Bedroom
3 Bathroom
1500 - 2000 sqft
Central Air Conditioning
Forced Air
$849,888
WOW ! Absolute Must See! This Clean & Bright Home Boasts 175' Deep Lot. Kitchen and breakfast are with W/O to a Large Deck leading to your backyard oasis, Open Concept for entertainment. Living room combined with dining room with a lot of natural light. Primary Bedroom with W/I closet and 2 pcs ensuite. 2 Sizeable Bedrooms with/ closet and large windows.Finish basement with a wet bar perfect for entertainment.New interlocking stone and armour stone steps at your front entrance and leading to the backyard.Double Garage massive driveway with 4 Car Parking, Newly Windows throughout the house. (id:41954)
Property Details
| MLS® Number | N12485753 |
| Property Type | Single Family |
| Community Name | Alliston |
| Equipment Type | Water Heater |
| Parking Space Total | 6 |
| Rental Equipment Type | Water Heater |
Building
| Bathroom Total | 3 |
| Bedrooms Above Ground | 3 |
| Bedrooms Total | 3 |
| Appliances | Water Heater, Dishwasher, Dryer, Microwave, Hood Fan, Range, Washer, Window Coverings, Refrigerator |
| Basement Development | Partially Finished |
| Basement Type | N/a (partially Finished) |
| Construction Style Attachment | Detached |
| Cooling Type | Central Air Conditioning |
| Exterior Finish | Brick Veneer, Concrete Block |
| Flooring Type | Hardwood, Laminate |
| Foundation Type | Block |
| Half Bath Total | 2 |
| Heating Fuel | Natural Gas |
| Heating Type | Forced Air |
| Stories Total | 2 |
| Size Interior | 1500 - 2000 Sqft |
| Type | House |
| Utility Water | Municipal Water |
Parking
| Attached Garage | |
| Garage |
Land
| Acreage | No |
| Sewer | Sanitary Sewer |
| Size Depth | 175 Ft |
| Size Frontage | 36 Ft ,8 In |
| Size Irregular | 36.7 X 175 Ft |
| Size Total Text | 36.7 X 175 Ft |
Rooms
| Level | Type | Length | Width | Dimensions |
|---|---|---|---|---|
| Second Level | Primary Bedroom | 5.26 m | 3.25 m | 5.26 m x 3.25 m |
| Second Level | Bedroom 2 | 3.78 m | 3.45 m | 3.78 m x 3.45 m |
| Second Level | Bedroom 3 | 3.78 m | 3.28 m | 3.78 m x 3.28 m |
| Basement | Recreational, Games Room | 6.4 m | 3.17 m | 6.4 m x 3.17 m |
| Basement | Exercise Room | 3.43 m | 2.39 m | 3.43 m x 2.39 m |
| Main Level | Kitchen | 4.47 m | 3.5 m | 4.47 m x 3.5 m |
| Main Level | Dining Room | 3.35 m | 3.05 m | 3.35 m x 3.05 m |
| Main Level | Living Room | 4.8 m | 3.35 m | 4.8 m x 3.35 m |
https://www.realtor.ca/real-estate/29039780/100-kerr-boulevard-new-tecumseth-alliston-alliston
Interested?
Contact us for more information
