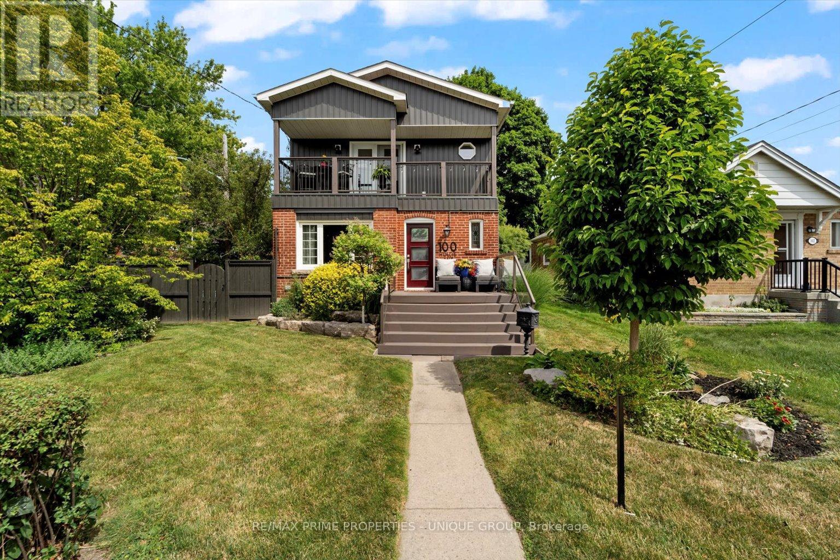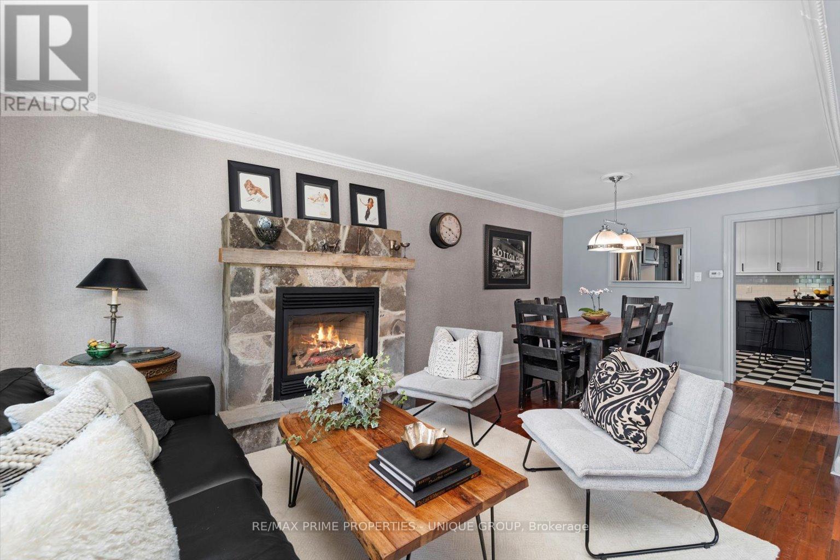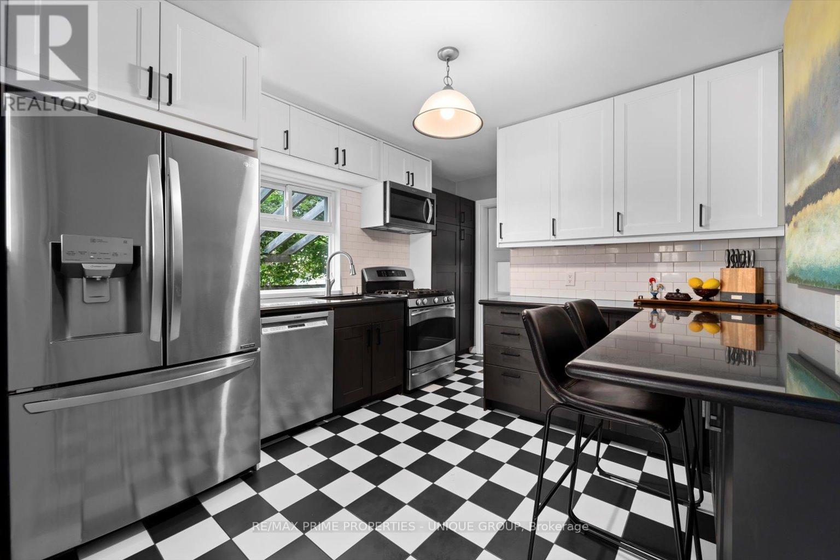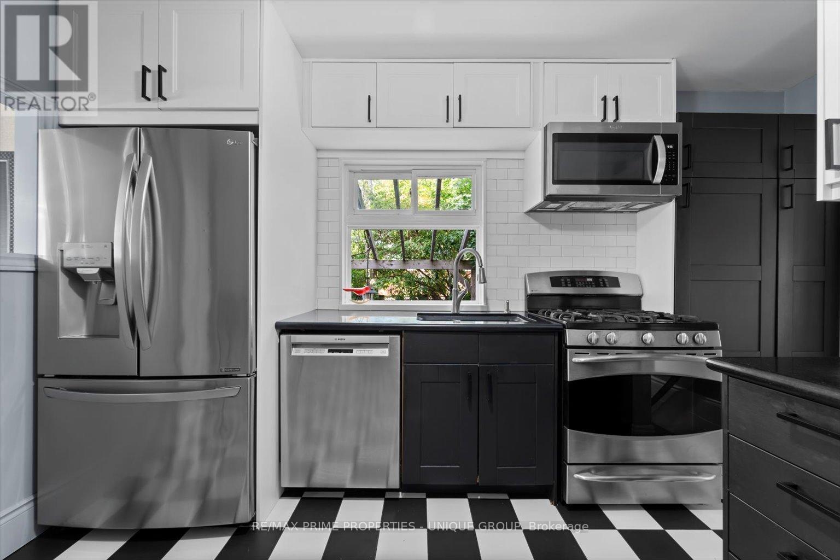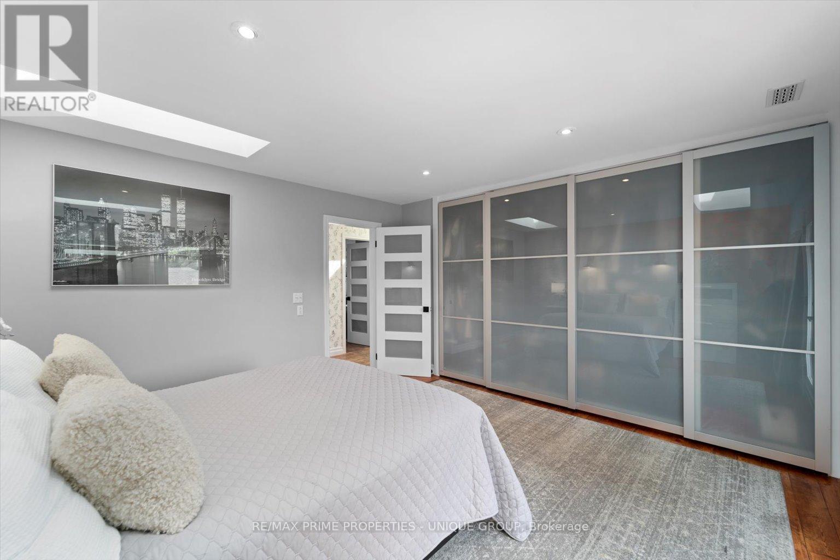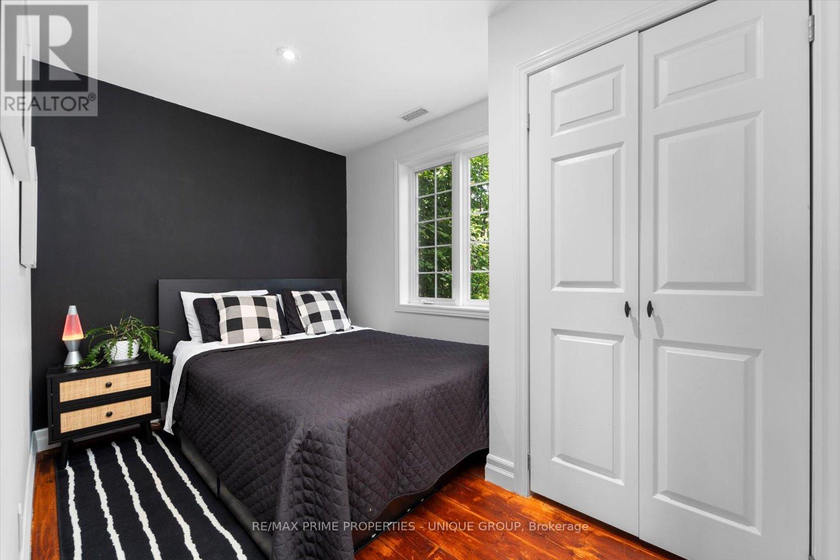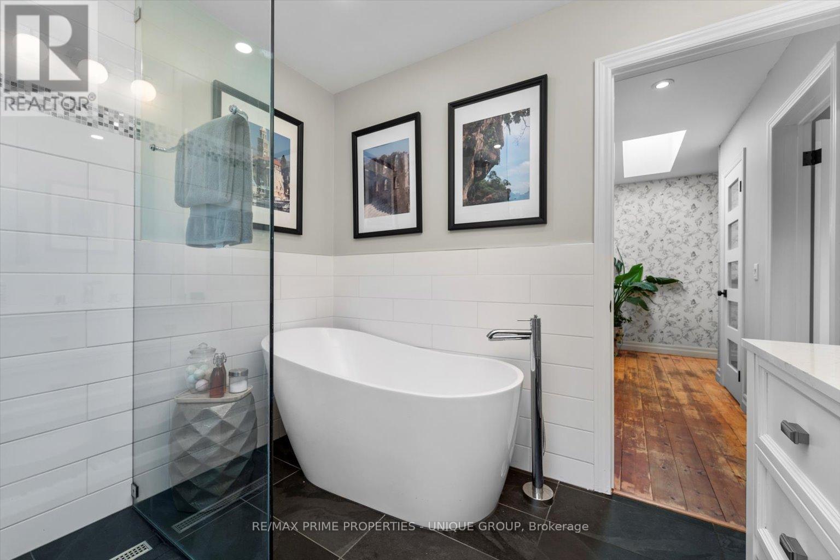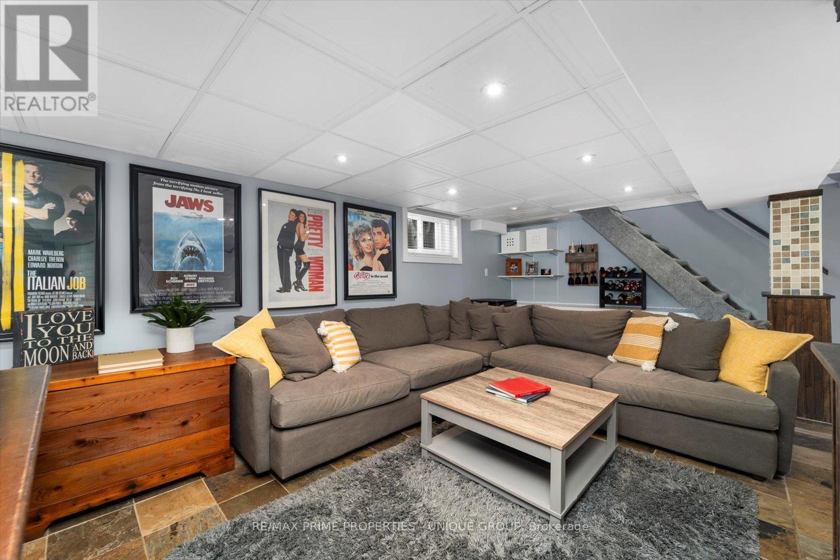5 Bedroom
3 Bathroom
Fireplace
Inground Pool
Central Air Conditioning
Forced Air
$1,198,000
*Welcome to this beautifully updated 2 Storey home with 3 plus bedrooms, 3 bathrooms in sought-after Birchcliffe Village!*Spacious main floor layout with gas fireplace in living room, separate dining room, updated Kitchen, bedroom and 3 piece bathroom.*Finished basement with theatre size recreation room, extra bedroom, 4 piece bathroom and loaded with storage area.*Rare 40 ft lot with detached garage and 2 car private drive.*Private and professionally landscaped backyard with Inground pool and hot tub. Perfect for family fun and entertainment!*Wonderful family friendly community surrounded by great development nearby.* Close to everything! Transit, GO Station, Beach, Boardwalk, Bluffs, Community Centre, Grocery Stores, Shops, Schools, Restaurants, Hunt Club, Parks & Rosetta McClain Gardens! (id:41954)
Property Details
|
MLS® Number
|
E8483322 |
|
Property Type
|
Single Family |
|
Community Name
|
Birchcliffe-Cliffside |
|
Amenities Near By
|
Park, Place Of Worship, Public Transit, Schools |
|
Parking Space Total
|
3 |
|
Pool Type
|
Inground Pool |
Building
|
Bathroom Total
|
3 |
|
Bedrooms Above Ground
|
4 |
|
Bedrooms Below Ground
|
1 |
|
Bedrooms Total
|
5 |
|
Appliances
|
Dishwasher, Dryer, Freezer, Hot Tub, Microwave, Refrigerator, Stove, Washer, Window Coverings |
|
Basement Development
|
Finished |
|
Basement Type
|
N/a (finished) |
|
Construction Style Attachment
|
Detached |
|
Cooling Type
|
Central Air Conditioning |
|
Exterior Finish
|
Brick, Vinyl Siding |
|
Fireplace Present
|
Yes |
|
Foundation Type
|
Block |
|
Heating Fuel
|
Natural Gas |
|
Heating Type
|
Forced Air |
|
Stories Total
|
2 |
|
Type
|
House |
|
Utility Water
|
Municipal Water |
Parking
Land
|
Acreage
|
No |
|
Land Amenities
|
Park, Place Of Worship, Public Transit, Schools |
|
Sewer
|
Sanitary Sewer |
|
Size Irregular
|
40 X 99.83 Ft ; Per Survey. Minor Encroachment With City |
|
Size Total Text
|
40 X 99.83 Ft ; Per Survey. Minor Encroachment With City |
Rooms
| Level |
Type |
Length |
Width |
Dimensions |
|
Second Level |
Primary Bedroom |
4.18 m |
4.23 m |
4.18 m x 4.23 m |
|
Second Level |
Bedroom 2 |
2.69 m |
3.88 m |
2.69 m x 3.88 m |
|
Second Level |
Bedroom 3 |
3.59 m |
3.87 m |
3.59 m x 3.87 m |
|
Basement |
Recreational, Games Room |
4.93 m |
7.26 m |
4.93 m x 7.26 m |
|
Basement |
Bedroom |
3.19 m |
4.51 m |
3.19 m x 4.51 m |
|
Main Level |
Living Room |
3.19 m |
3.18 m |
3.19 m x 3.18 m |
|
Main Level |
Dining Room |
3.19 m |
3.36 m |
3.19 m x 3.36 m |
|
Main Level |
Kitchen |
3.18 m |
4.24 m |
3.18 m x 4.24 m |
|
Main Level |
Bedroom |
2.19 m |
4.1 m |
2.19 m x 4.1 m |
|
Main Level |
Den |
2.92 m |
3.21 m |
2.92 m x 3.21 m |
https://www.realtor.ca/real-estate/27097961/100-hollis-avenue-toronto-birchcliffe-cliffside
