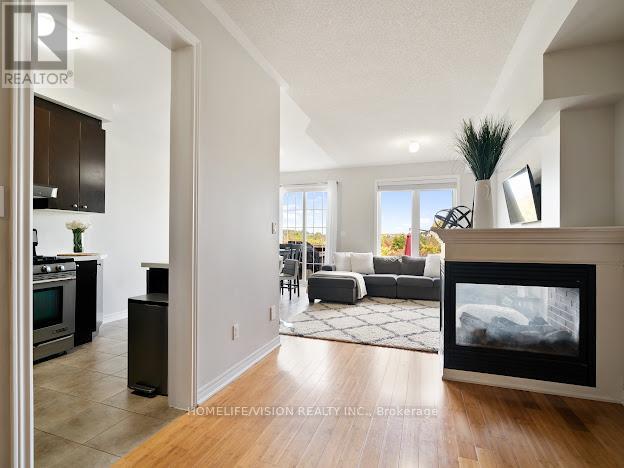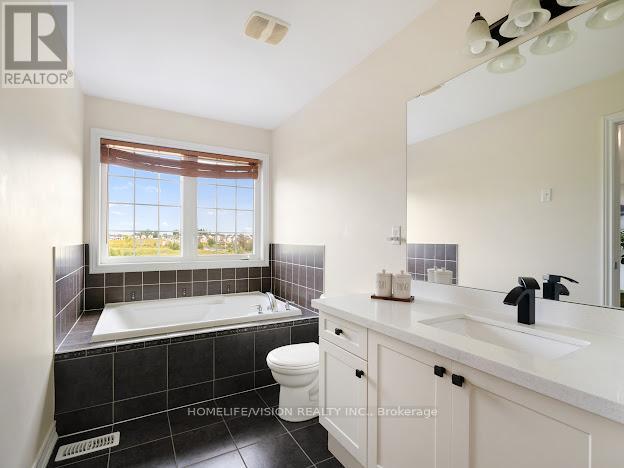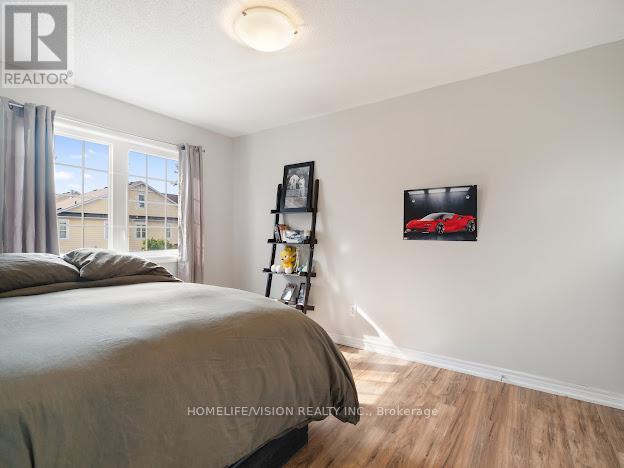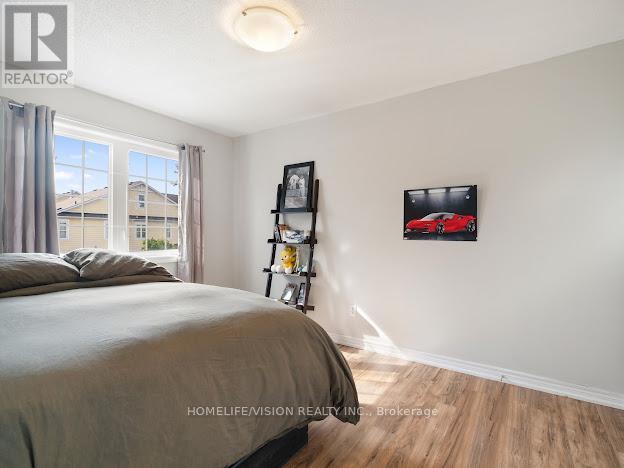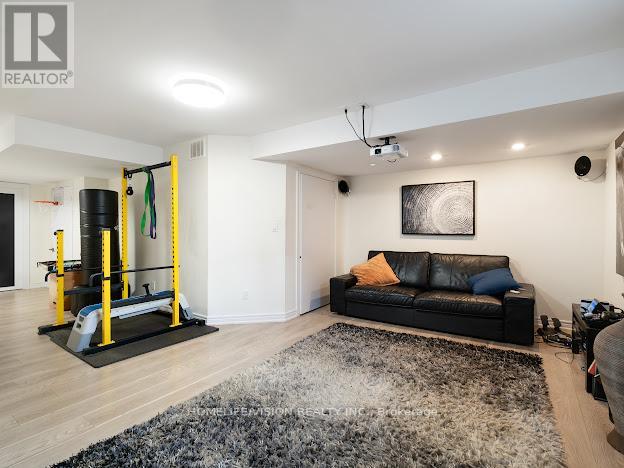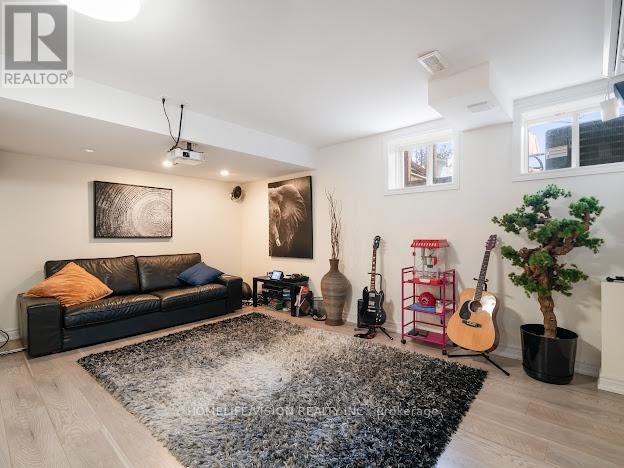3 Bedroom
3 Bathroom
Fireplace
Central Air Conditioning
Forced Air
$964,000
Beautiful Townhome looking onto the Ravine! 3 bedroom, 3 bath, Finished Basement, 1738 Sqft, Upgraded Kitchen with quartz counters and backsplash, Stainless Steel Appliances, living and dining, 2 way fireplace, Separate breakfast area, W/O to deck. Dont Miss out on this Beautiful home ! (id:41954)
Property Details
|
MLS® Number
|
N9359734 |
|
Property Type
|
Single Family |
|
Community Name
|
Bradford |
|
Amenities Near By
|
Park, Schools |
|
Community Features
|
Community Centre |
|
Parking Space Total
|
3 |
Building
|
Bathroom Total
|
3 |
|
Bedrooms Above Ground
|
3 |
|
Bedrooms Total
|
3 |
|
Basement Development
|
Finished |
|
Basement Type
|
N/a (finished) |
|
Construction Style Attachment
|
Attached |
|
Cooling Type
|
Central Air Conditioning |
|
Exterior Finish
|
Brick |
|
Fireplace Present
|
Yes |
|
Flooring Type
|
Tile, Hardwood, Laminate |
|
Half Bath Total
|
1 |
|
Heating Fuel
|
Natural Gas |
|
Heating Type
|
Forced Air |
|
Stories Total
|
2 |
|
Type
|
Row / Townhouse |
|
Utility Water
|
Municipal Water |
Parking
Land
|
Acreage
|
No |
|
Fence Type
|
Fenced Yard |
|
Land Amenities
|
Park, Schools |
|
Sewer
|
Sanitary Sewer |
|
Size Depth
|
96 Ft |
|
Size Frontage
|
19 Ft ,8 In |
|
Size Irregular
|
19.7 X 96 Ft |
|
Size Total Text
|
19.7 X 96 Ft |
|
Surface Water
|
Lake/pond |
Rooms
| Level |
Type |
Length |
Width |
Dimensions |
|
Second Level |
Primary Bedroom |
5.14 m |
3.81 m |
5.14 m x 3.81 m |
|
Second Level |
Bedroom 2 |
3.01 m |
2.89 m |
3.01 m x 2.89 m |
|
Second Level |
Bedroom 3 |
3.35 m |
2.74 m |
3.35 m x 2.74 m |
|
Second Level |
Laundry Room |
2.11 m |
2.93 m |
2.11 m x 2.93 m |
|
Basement |
Recreational, Games Room |
8.34 m |
5.44 m |
8.34 m x 5.44 m |
|
Main Level |
Kitchen |
3.65 m |
2.33 m |
3.65 m x 2.33 m |
|
Main Level |
Eating Area |
3.2 m |
2.18 m |
3.2 m x 2.18 m |
|
Main Level |
Living Room |
7.16 m |
3.04 m |
7.16 m x 3.04 m |
|
Main Level |
Dining Room |
7.16 m |
3.04 m |
7.16 m x 3.04 m |
https://www.realtor.ca/real-estate/27446740/100-gosnel-circle-bradford-west-gwillimbury-bradford-bradford













