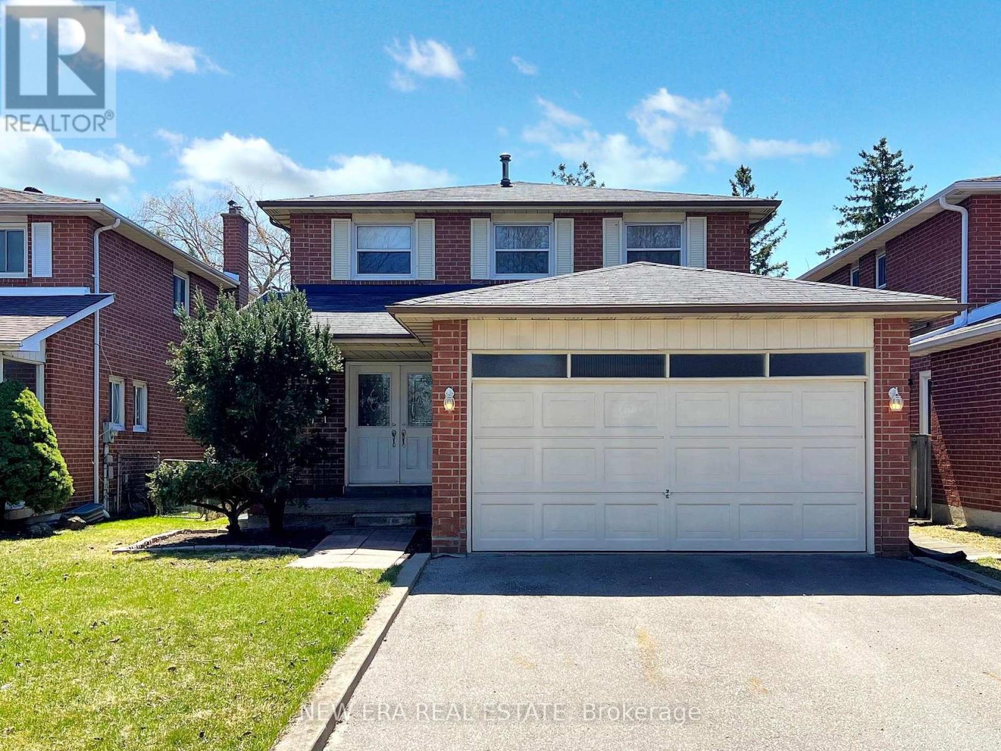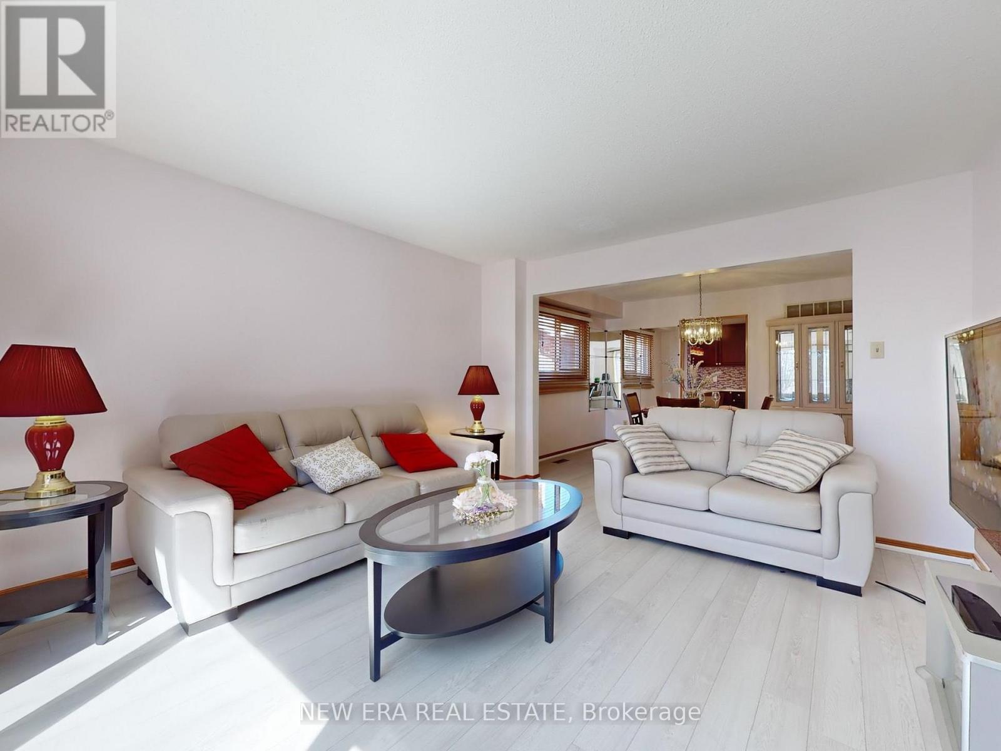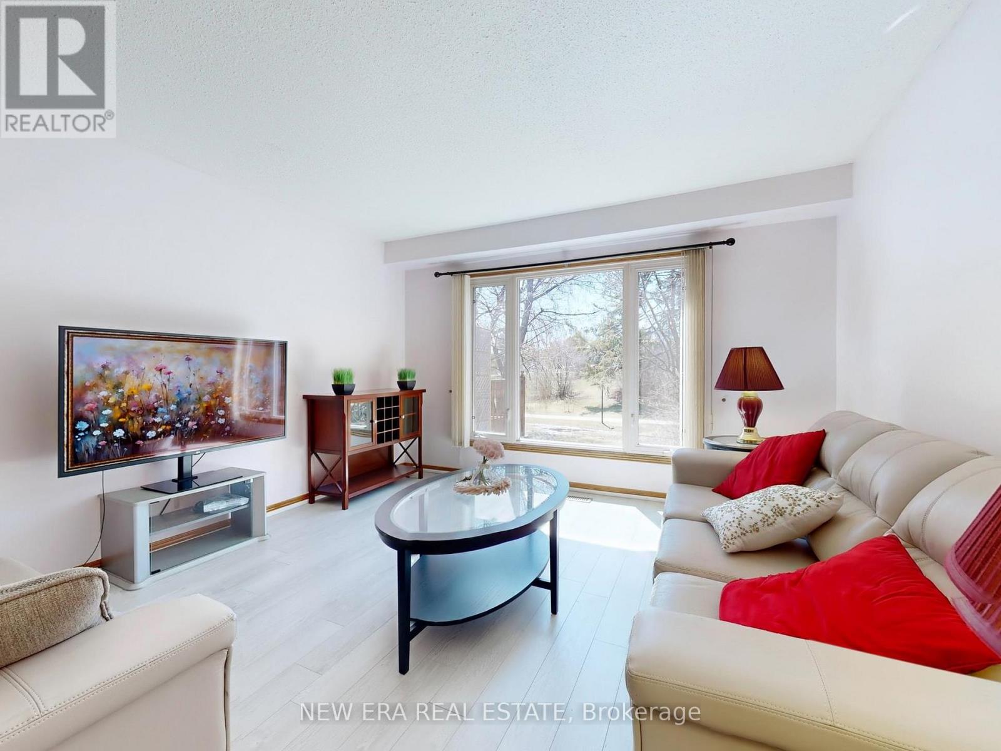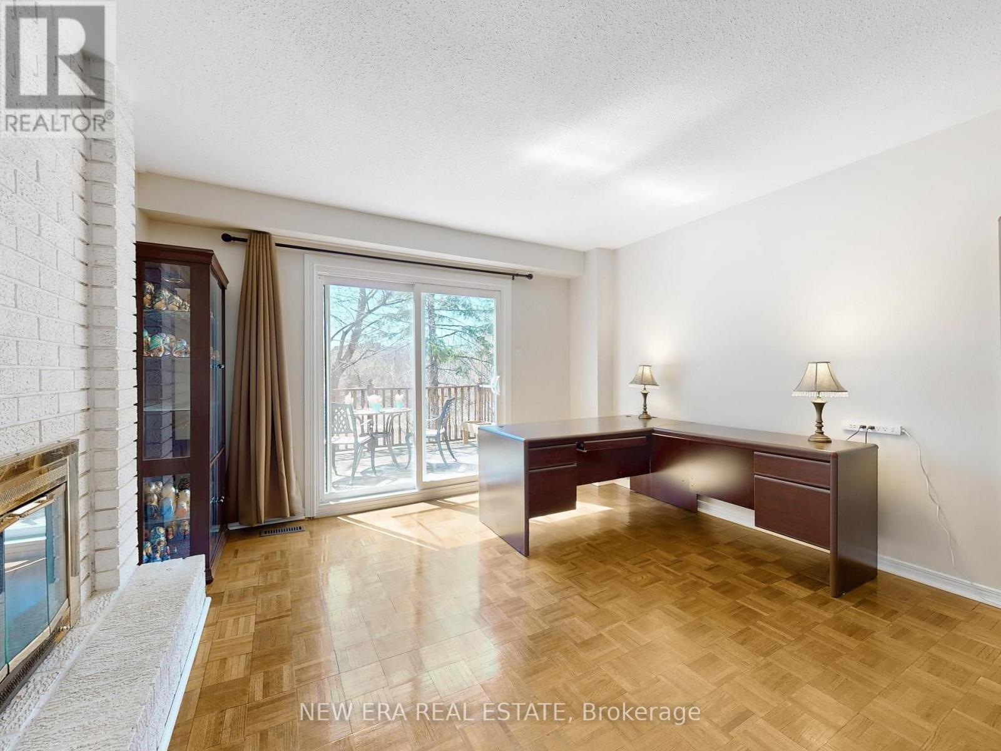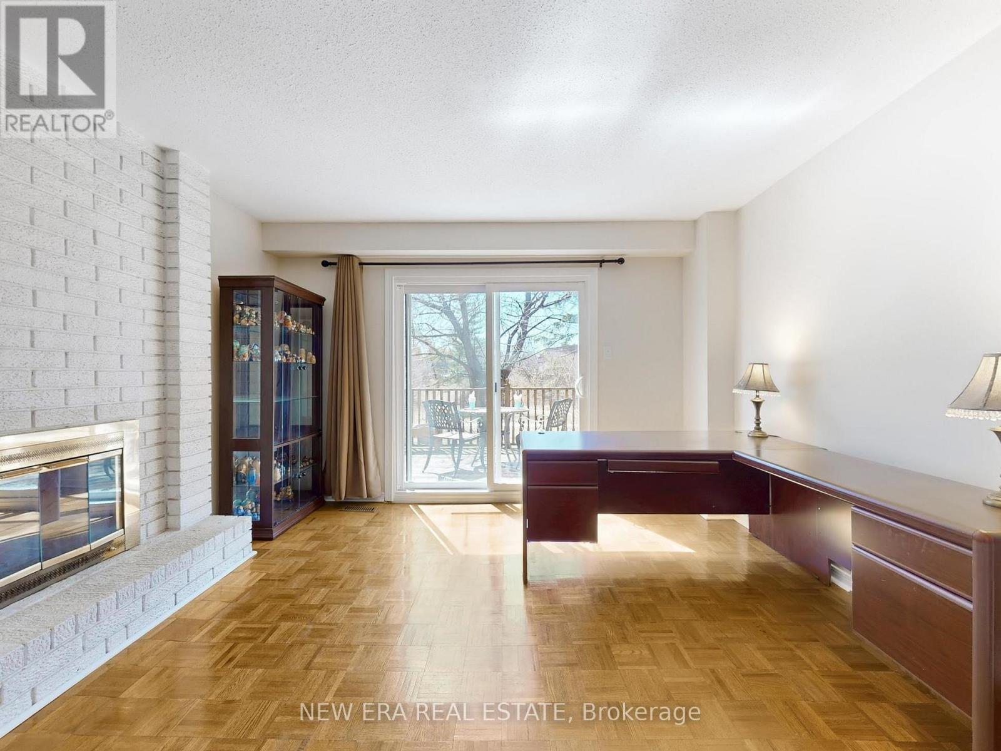4 Bedroom
4 Bathroom
1500 - 2000 sqft
Fireplace
Central Air Conditioning
Forced Air
$1,659,999
Bird watcher's paradise! Beautiful detached house backing onto a quiet park & stream. Four bedrooms / four bathrooms / two kitchens / a sauna. Recently renovated main kitchen / fireplaces on main and lower floors / two-car garage / six-car total parking area. Large backyard with a deck and fruit trees. Enjoy a BBQ on the large upper rear balcony. A bright walk-out basement with large windows that has its own separate entrance, kitchen and bathroom - perfect for renting out, Quiet, safe neighbourhood with nearby public & Catholic schools; a quick drive to Sheppard West & Pioneer Village subway stations, Hwy 400 & 407, and York University. (id:41954)
Property Details
|
MLS® Number
|
N12190269 |
|
Property Type
|
Single Family |
|
Community Name
|
Glen Shields |
|
Equipment Type
|
Water Heater |
|
Features
|
Sauna |
|
Parking Space Total
|
6 |
|
Rental Equipment Type
|
Water Heater |
Building
|
Bathroom Total
|
4 |
|
Bedrooms Above Ground
|
4 |
|
Bedrooms Total
|
4 |
|
Amenities
|
Fireplace(s) |
|
Appliances
|
Oven - Built-in, Central Vacuum, Range, Water Heater, Dryer, Oven, Two Stoves, Washer, Two Refrigerators |
|
Basement Development
|
Finished |
|
Basement Features
|
Walk Out |
|
Basement Type
|
N/a (finished) |
|
Construction Style Attachment
|
Detached |
|
Cooling Type
|
Central Air Conditioning |
|
Exterior Finish
|
Brick |
|
Fireplace Present
|
Yes |
|
Fireplace Total
|
2 |
|
Foundation Type
|
Concrete |
|
Half Bath Total
|
2 |
|
Heating Fuel
|
Natural Gas |
|
Heating Type
|
Forced Air |
|
Stories Total
|
2 |
|
Size Interior
|
1500 - 2000 Sqft |
|
Type
|
House |
|
Utility Water
|
Municipal Water |
Parking
Land
|
Acreage
|
No |
|
Sewer
|
Sanitary Sewer |
|
Size Depth
|
108 Ft ,4 In |
|
Size Frontage
|
39 Ft ,4 In |
|
Size Irregular
|
39.4 X 108.4 Ft |
|
Size Total Text
|
39.4 X 108.4 Ft |
Rooms
| Level |
Type |
Length |
Width |
Dimensions |
|
Second Level |
Primary Bedroom |
4.2 m |
3.3 m |
4.2 m x 3.3 m |
|
Second Level |
Bedroom 2 |
4.2 m |
2.8 m |
4.2 m x 2.8 m |
|
Second Level |
Bedroom 3 |
3.6 m |
3.5 m |
3.6 m x 3.5 m |
|
Second Level |
Bedroom 4 |
3.1 m |
2.6 m |
3.1 m x 2.6 m |
|
Basement |
Recreational, Games Room |
7.84 m |
4.1 m |
7.84 m x 4.1 m |
|
Main Level |
Living Room |
4.2 m |
3.9 m |
4.2 m x 3.9 m |
|
Main Level |
Dining Room |
3.9 m |
3 m |
3.9 m x 3 m |
|
Main Level |
Kitchen |
5.4 m |
2.5 m |
5.4 m x 2.5 m |
|
Main Level |
Family Room |
4.2 m |
3.9 m |
4.2 m x 3.9 m |
https://www.realtor.ca/real-estate/28403625/100-cherry-hills-road-vaughan-glen-shields-glen-shields
