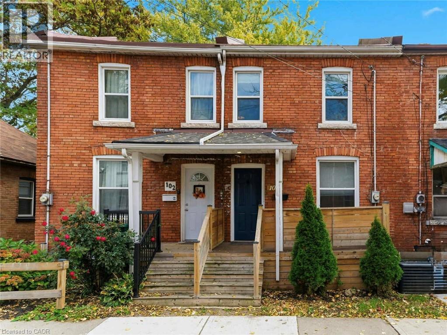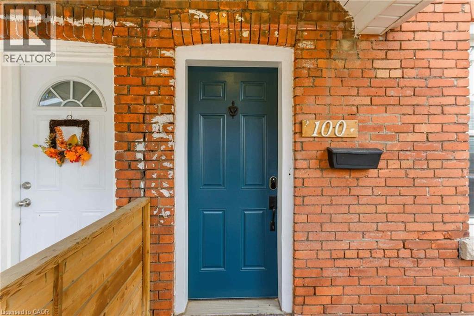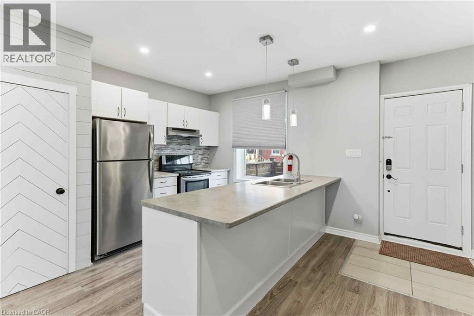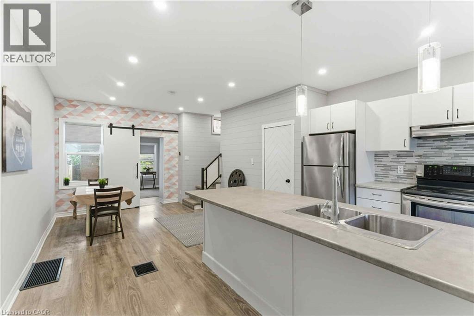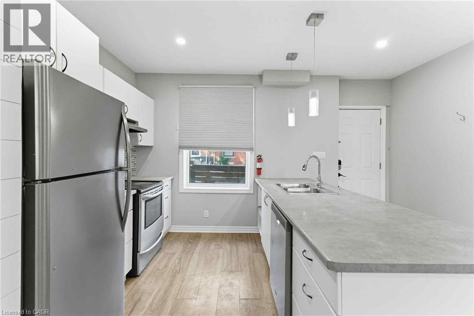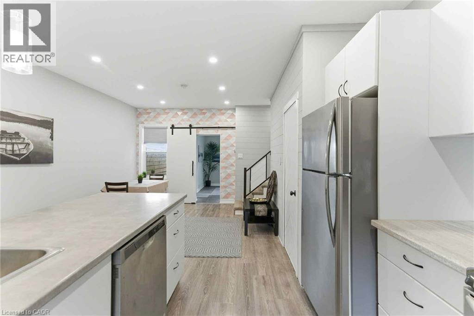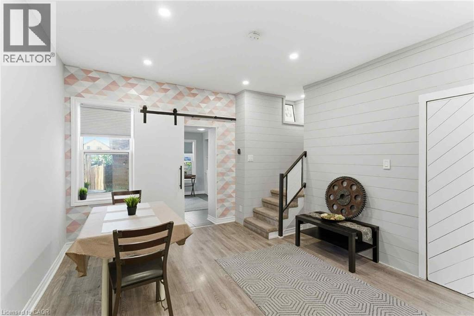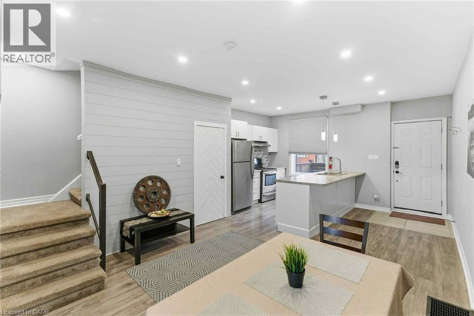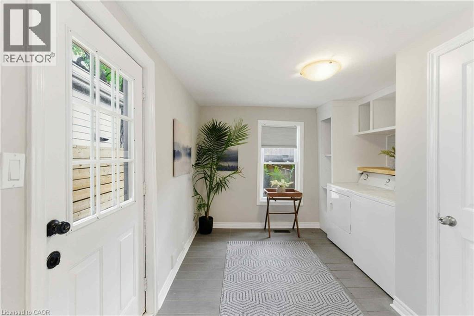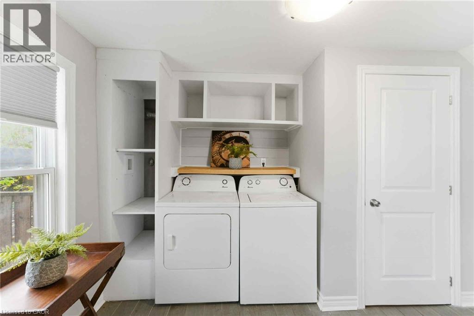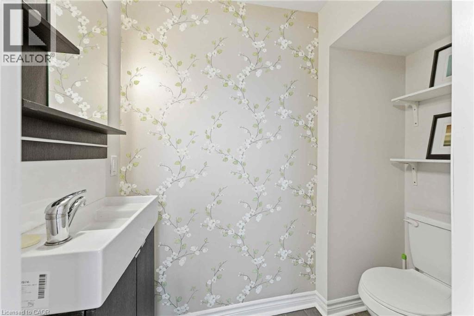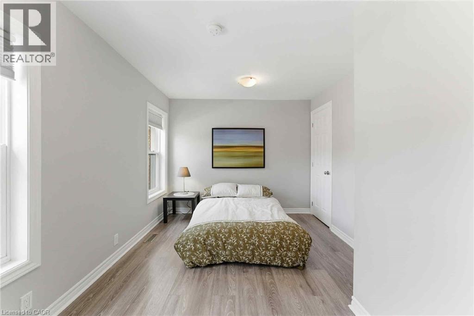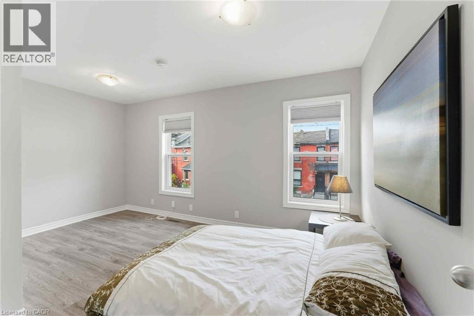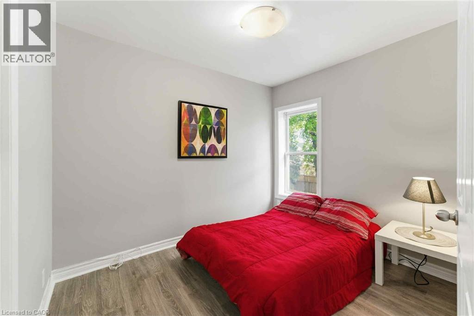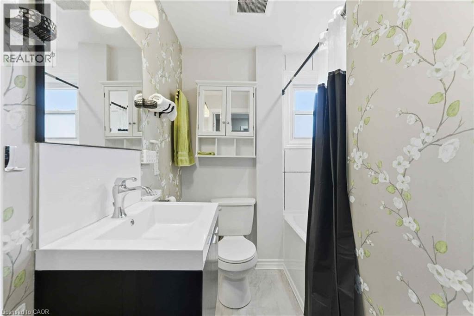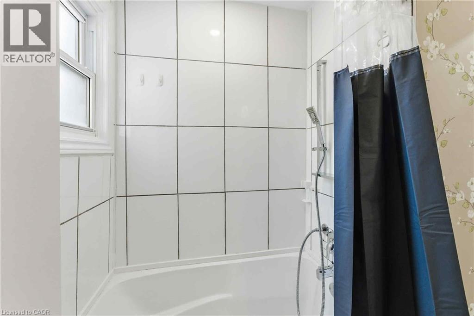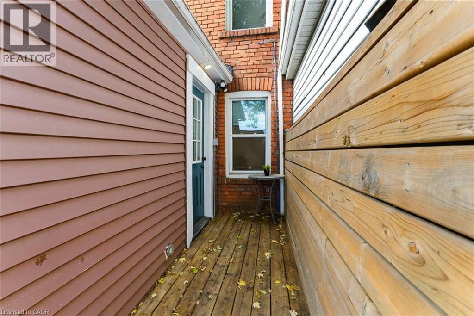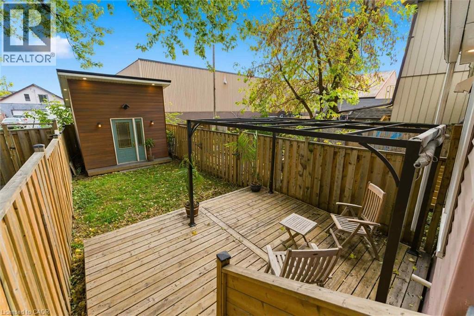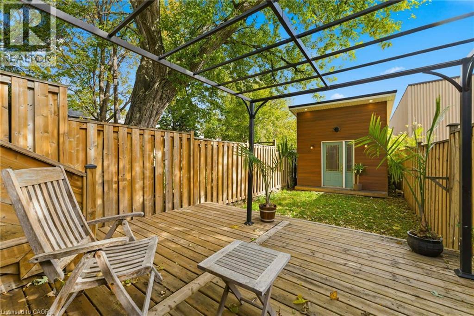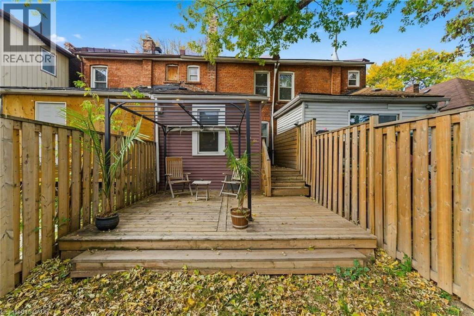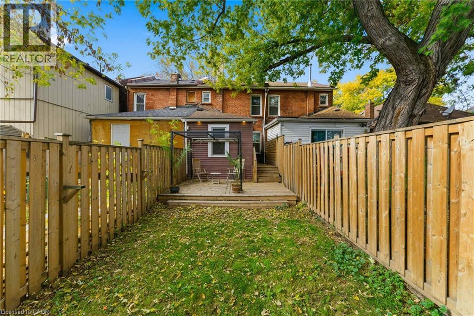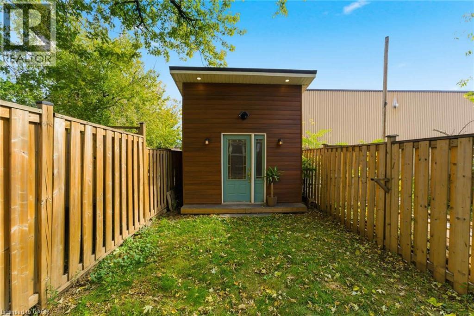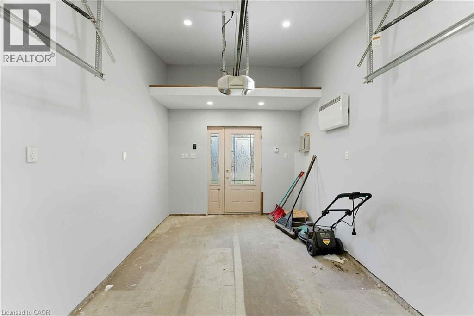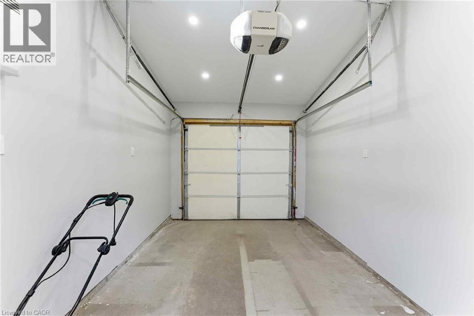2 Bedroom
2 Bathroom
907 sqft
2 Level
Central Air Conditioning
Forced Air, Hot Water Radiator Heat
$369,900
Attention first-time buyers and investors! Check out this two-story home with a (17’ x 11’) detached heated garage that can also be used as a workshop. An updated front porch welcomes you, and upon entry you'll find a large eat-in kitchen that is bright and spacious. Enjoy the open-concept design with an oversized island overlooking the living room. The main floor features a convenient 2-piece bathroom and a versatile office/laundry/mudroom area separated from the living room with an elegant sliding door. There's a separate entrance from this space with direct access to the fully fenced and private backyard with a large wood deck. Upstairs you will find two bedrooms and an additional 4-piece washroom. Additional updates include a brand new furnace as of September 2025 and the water service line has been replaced. The garage has hydro, heat, an automatic door, security lighting, and loft storage! Convenient location, close to downtown shopping and restaurants, Hamilton General Hospital, and a new and growing business park nearby. (id:41954)
Property Details
|
MLS® Number
|
40784309 |
|
Property Type
|
Single Family |
|
Amenities Near By
|
Place Of Worship, Playground, Public Transit, Schools, Shopping |
|
Equipment Type
|
Water Heater |
|
Parking Space Total
|
1 |
|
Rental Equipment Type
|
Water Heater |
Building
|
Bathroom Total
|
2 |
|
Bedrooms Above Ground
|
2 |
|
Bedrooms Total
|
2 |
|
Appliances
|
Dishwasher, Dryer, Refrigerator, Stove, Washer |
|
Architectural Style
|
2 Level |
|
Basement Development
|
Unfinished |
|
Basement Type
|
Full (unfinished) |
|
Construction Style Attachment
|
Attached |
|
Cooling Type
|
Central Air Conditioning |
|
Exterior Finish
|
Brick, Vinyl Siding |
|
Foundation Type
|
Stone |
|
Half Bath Total
|
1 |
|
Heating Type
|
Forced Air, Hot Water Radiator Heat |
|
Stories Total
|
2 |
|
Size Interior
|
907 Sqft |
|
Type
|
Row / Townhouse |
|
Utility Water
|
Municipal Water |
Parking
Land
|
Acreage
|
No |
|
Land Amenities
|
Place Of Worship, Playground, Public Transit, Schools, Shopping |
|
Sewer
|
Municipal Sewage System |
|
Size Depth
|
94 Ft |
|
Size Frontage
|
16 Ft |
|
Size Irregular
|
0.03 |
|
Size Total
|
0.03 Ac|under 1/2 Acre |
|
Size Total Text
|
0.03 Ac|under 1/2 Acre |
|
Zoning Description
|
M6 |
Rooms
| Level |
Type |
Length |
Width |
Dimensions |
|
Second Level |
4pc Bathroom |
|
|
Measurements not available |
|
Second Level |
Bedroom |
|
|
9'7'' x 7'11'' |
|
Second Level |
Primary Bedroom |
|
|
14'10'' x 9'7'' |
|
Main Level |
2pc Bathroom |
|
|
Measurements not available |
|
Main Level |
Laundry Room |
|
|
11'4'' x 10'6'' |
|
Main Level |
Living Room |
|
|
12'1'' x 11'10'' |
|
Main Level |
Kitchen |
|
|
14'5'' x 9'3'' |
https://www.realtor.ca/real-estate/29047274/100-cheever-street-hamilton
