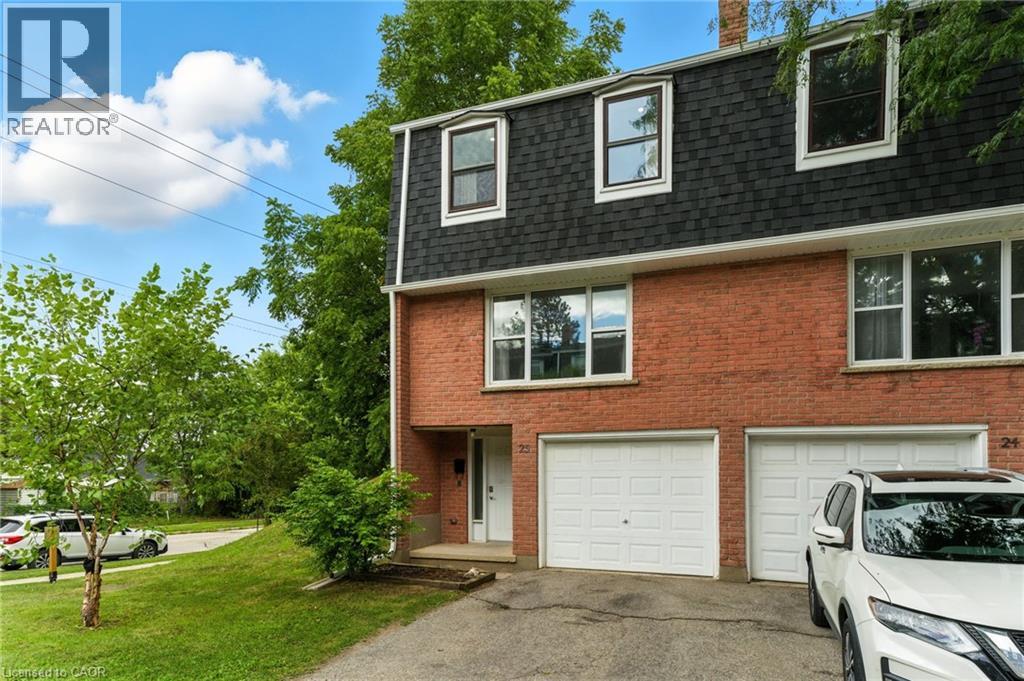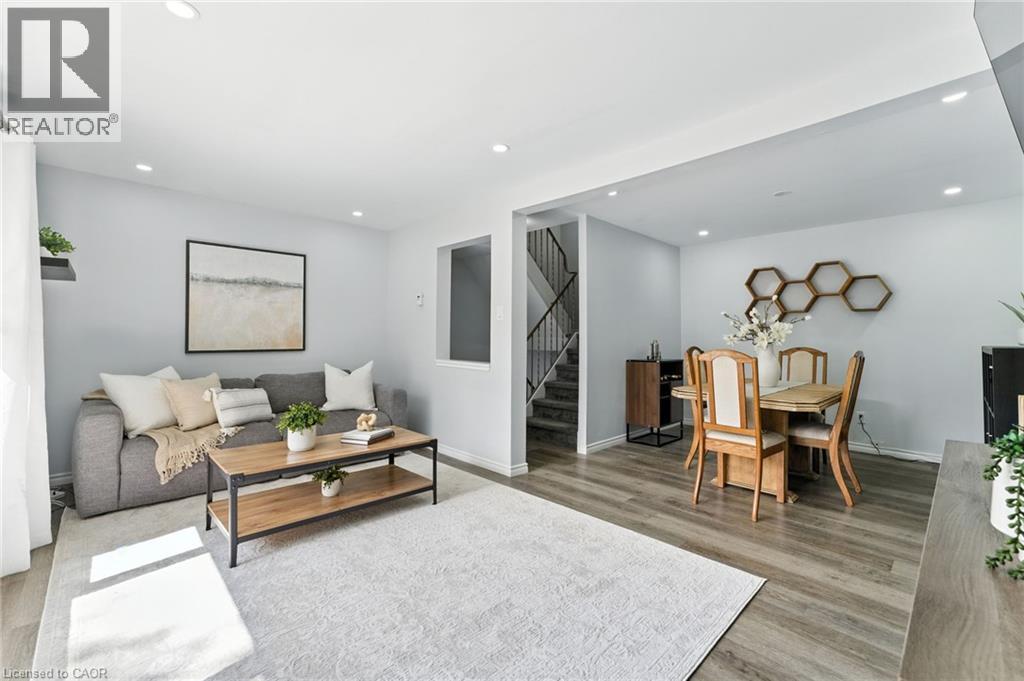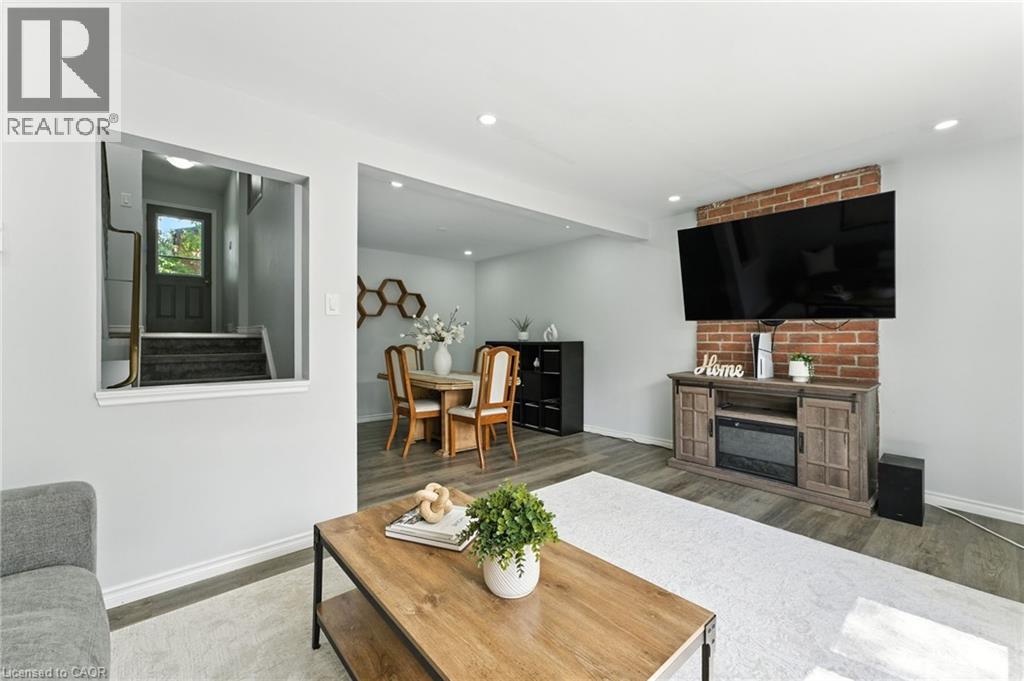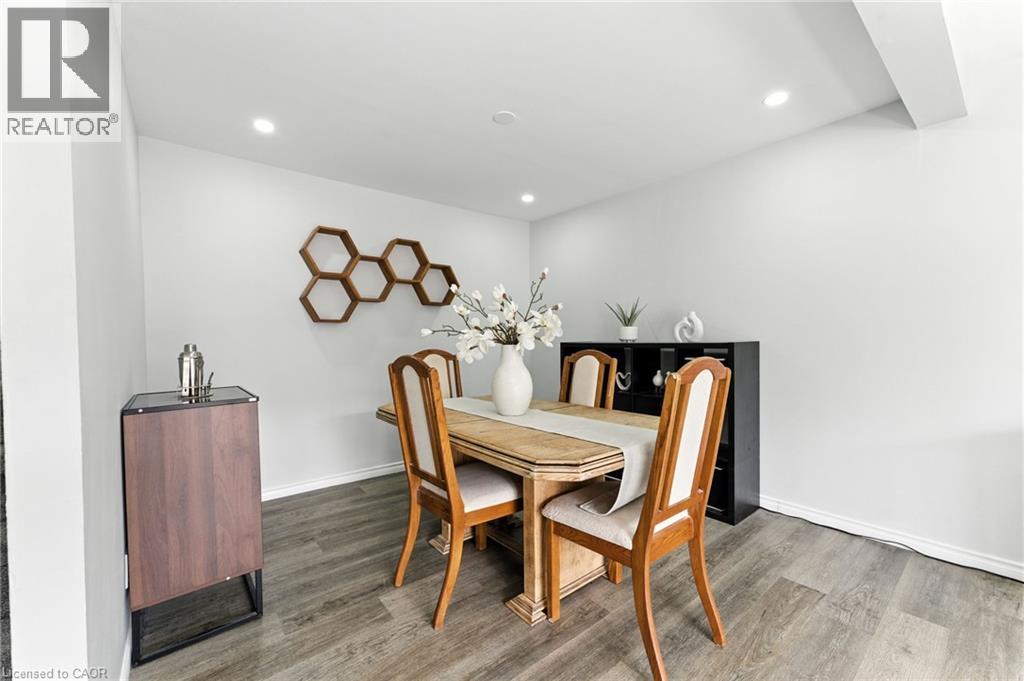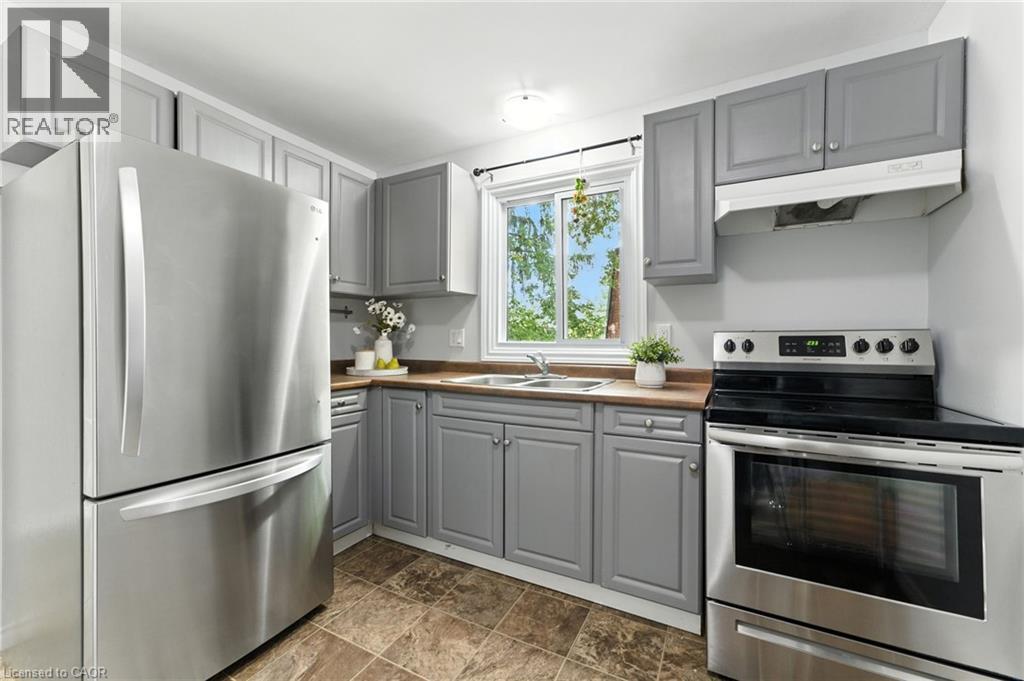100 Bluevale Street N Unit# 25 Waterloo, Ontario N2J 4M9
$419,000Maintenance,
$424.44 Monthly
Maintenance,
$424.44 MonthlyBright, open, and spacious move in ready end unit townhome! This is a rare find and amazing value in this market, with no offer delays, see it before its too late! Freshly painted, updated flooring through. Its an amazing layout, with a spacious foyer, convenient bonus utility room, plenty of room for storage, the living room with brick wall feature and large window, open to the dining area, is truly one of the best parts fo the house! Functional kitchen with 2 piece bathroom on this level and yard access to this amazing private back yard area, perfect for the BBQ and enjoying nature. Large primary bedroom suite with 4 piece bathroom around the corner, upstairs an additional 2 nice bedrooms, could be perfect for the kids or as a home office! The driveway and laneway is being repaved very soon. Updated electrical panel. Totally move in ready still with room to make it your own! Hard to beat this value! Book a showing ASAP. **SEE VIDEO FOR FULL TOUR!** (id:41954)
Property Details
| MLS® Number | 40765913 |
| Property Type | Single Family |
| Amenities Near By | Park, Public Transit, Schools, Shopping |
| Community Features | Quiet Area |
| Equipment Type | Water Heater |
| Parking Space Total | 2 |
| Rental Equipment Type | Water Heater |
Building
| Bathroom Total | 2 |
| Bedrooms Above Ground | 3 |
| Bedrooms Total | 3 |
| Appliances | Dryer, Refrigerator, Stove, Washer |
| Basement Development | Finished |
| Basement Type | Full (finished) |
| Constructed Date | 1981 |
| Construction Style Attachment | Attached |
| Cooling Type | None |
| Exterior Finish | Brick, Vinyl Siding |
| Half Bath Total | 1 |
| Heating Fuel | Electric |
| Size Interior | 1140 Sqft |
| Type | Row / Townhouse |
| Utility Water | Municipal Water |
Parking
| Attached Garage |
Land
| Access Type | Highway Access |
| Acreage | No |
| Land Amenities | Park, Public Transit, Schools, Shopping |
| Sewer | Municipal Sewage System |
| Size Total Text | Unknown |
| Zoning Description | Md |
Rooms
| Level | Type | Length | Width | Dimensions |
|---|---|---|---|---|
| Second Level | Utility Room | 17'2'' x 8'8'' | ||
| Third Level | Dining Room | 10'6'' x 10'3'' | ||
| Third Level | Living Room | 17'2'' x 9'4'' | ||
| Lower Level | Foyer | 6'4'' x 5'5'' | ||
| Upper Level | Bedroom | 10'2'' x 7'10'' | ||
| Upper Level | Bedroom | 13'9'' x 8'10'' | ||
| Upper Level | 4pc Bathroom | Measurements not available | ||
| Upper Level | Primary Bedroom | 17'2'' x 9'4'' | ||
| Upper Level | 2pc Bathroom | Measurements not available | ||
| Upper Level | Kitchen | 10'6'' x 8'9'' |
https://www.realtor.ca/real-estate/28809059/100-bluevale-street-n-unit-25-waterloo
Interested?
Contact us for more information
