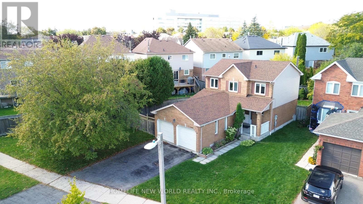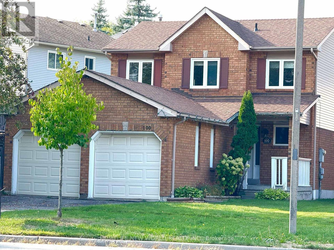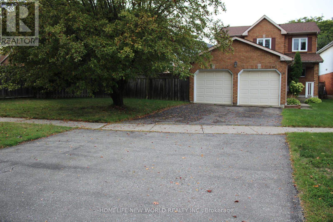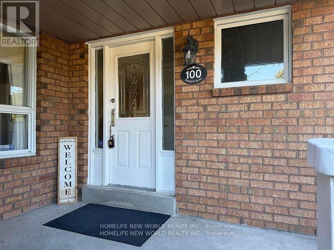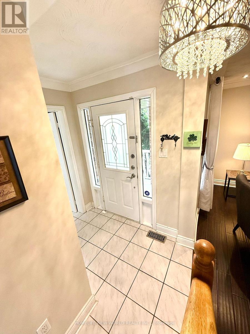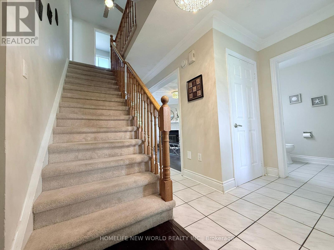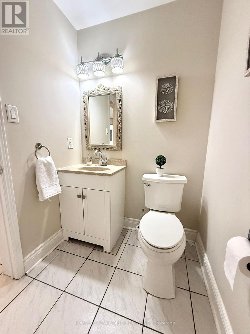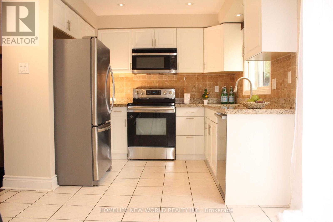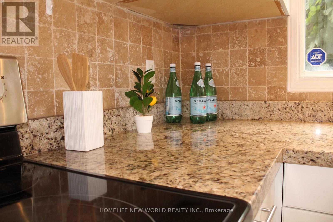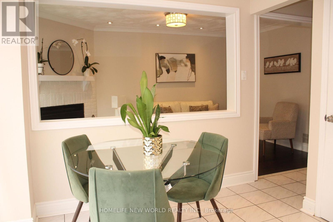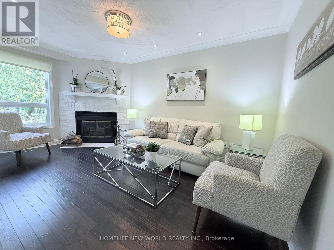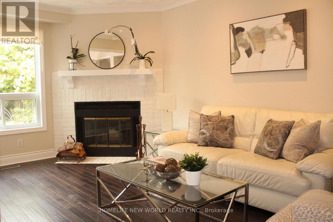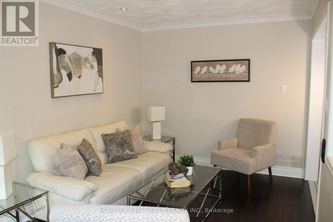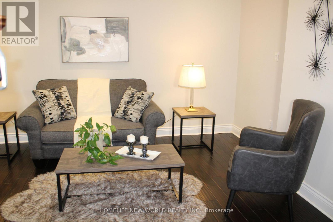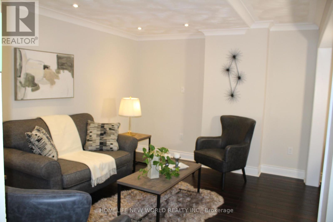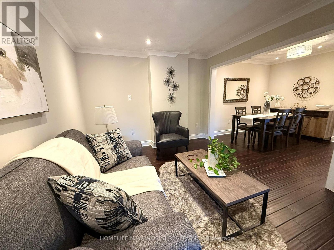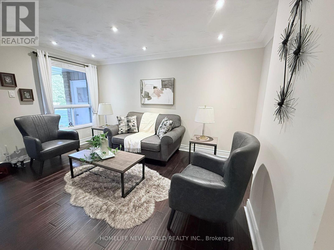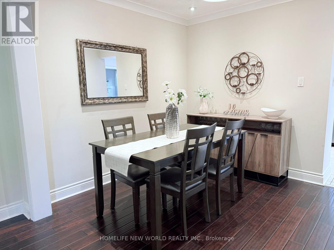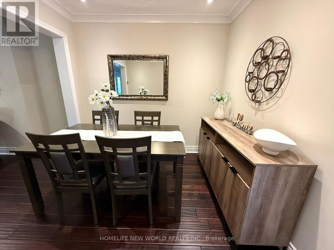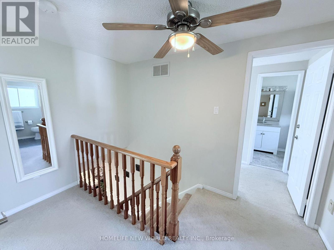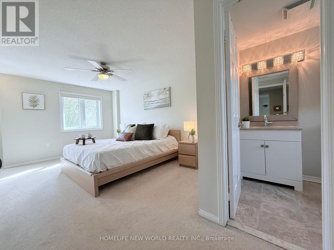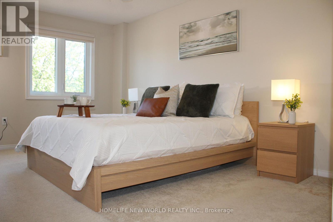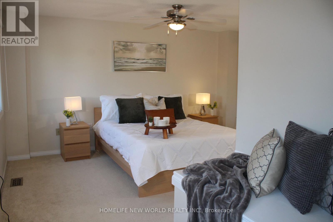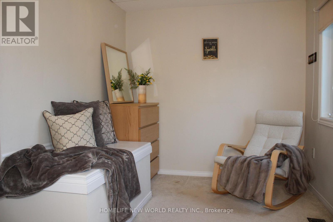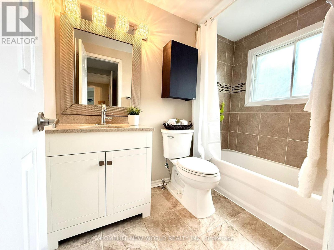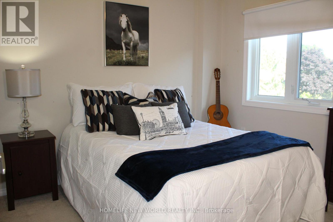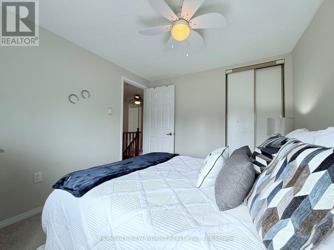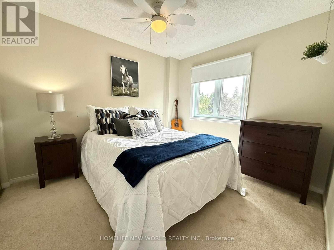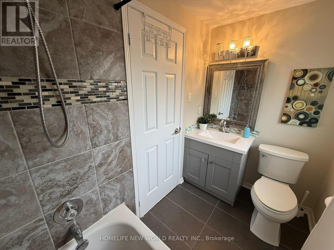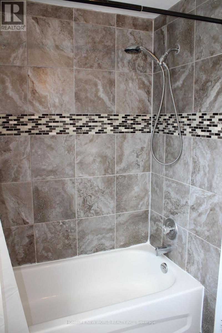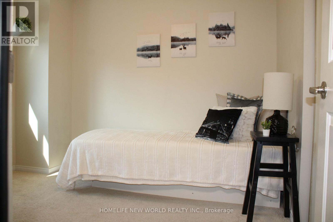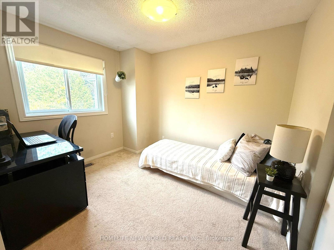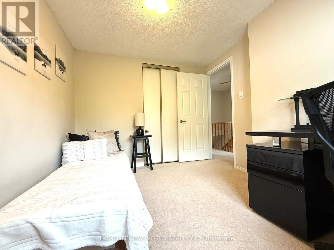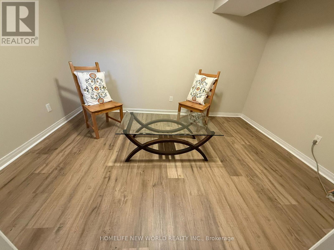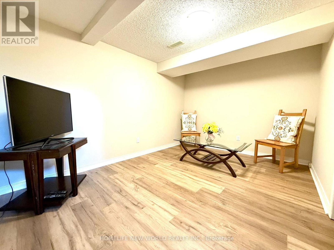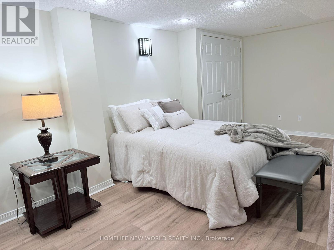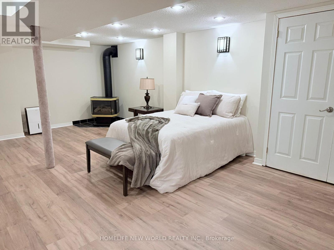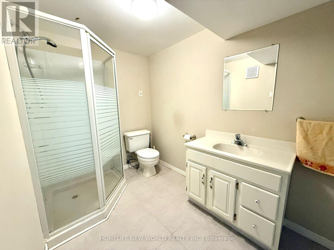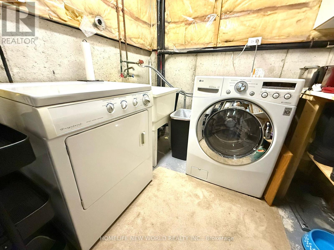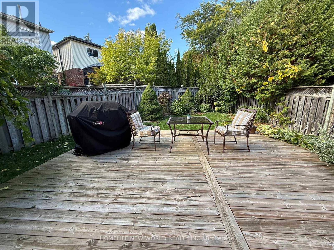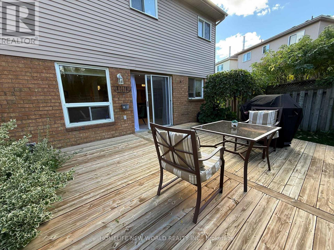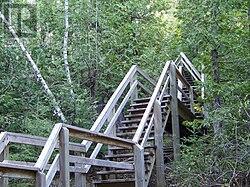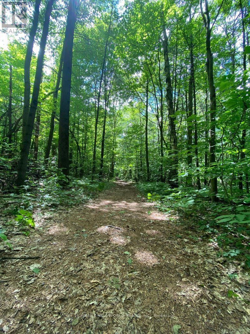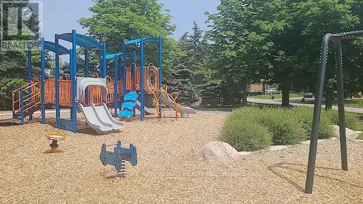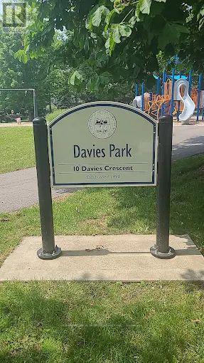4 Bedroom
4 Bathroom
1500 - 2000 sqft
Fireplace
Central Air Conditioning
Forced Air
$879,000
This beautiful and charming well-maintained two-story home with 3+1 and 4 bath welcomes you and your family to enjoy living and raising your new family in this gorgeous home on a family-friendly street and neighborhood. The near by playground can be very accommodating for kids to enjoy spending time, the attractive Pringle Creek has walking trails and community center in walking distance. other local parks like Kelloryn Park and Teddington Park offer diverse sports facilities, including baseball for your family, and walking distance to all amentias. This rare 82' frontage irregular shape lot has full of potential for personalization in addition what it already represents, this property is ideal for creating a home that reflects your lifestyle. The main floor features a bright, airy living room that flows seamlessly into a formal dining area, eat-in kitchen area. Step outside on the patio and enjoy the garden view, great for family gathering and entertainment on a large deck in the back yard, The real hardwood floor making it warm and comfortable in the dinning room, family room for a relaxing and joyful family moment. three beds on the second floor with master and ensuite bathroom and 4 piece main bathroom on second floor makes convenient for the family, and powder bathroom. A 900 sqft finished basement with new flooring and living area, one bedroom and fireplace, three piece bathroom, shower excellent for extended families, in laws, guests or having a second unit, there is enough extra space to add second kitchen. The side backyard gives you more space for kids to play or extra garden space, there is a potential for separate entrance to the basement to be added for rental purpose and extra income. The double door garage gives you two full cars parking spaces plus 4 more parking spaces on the driveway. (id:41954)
Property Details
|
MLS® Number
|
E12456610 |
|
Property Type
|
Single Family |
|
Community Name
|
Pringle Creek |
|
Features
|
Carpet Free, In-law Suite |
|
Parking Space Total
|
6 |
Building
|
Bathroom Total
|
4 |
|
Bedrooms Above Ground
|
3 |
|
Bedrooms Below Ground
|
1 |
|
Bedrooms Total
|
4 |
|
Age
|
31 To 50 Years |
|
Amenities
|
Fireplace(s) |
|
Appliances
|
Central Vacuum, Garage Door Opener Remote(s), Dishwasher, Microwave, Oven, Stove, Refrigerator |
|
Basement Development
|
Finished |
|
Basement Type
|
N/a (finished) |
|
Construction Style Attachment
|
Detached |
|
Cooling Type
|
Central Air Conditioning |
|
Exterior Finish
|
Brick |
|
Fireplace Present
|
Yes |
|
Fireplace Total
|
2 |
|
Fireplace Type
|
Woodstove |
|
Foundation Type
|
Concrete |
|
Half Bath Total
|
1 |
|
Heating Fuel
|
Natural Gas |
|
Heating Type
|
Forced Air |
|
Stories Total
|
2 |
|
Size Interior
|
1500 - 2000 Sqft |
|
Type
|
House |
|
Utility Water
|
Municipal Water |
Parking
Land
|
Acreage
|
No |
|
Sewer
|
Sanitary Sewer |
|
Size Depth
|
110 Ft |
|
Size Frontage
|
81 Ft ,9 In |
|
Size Irregular
|
81.8 X 110 Ft |
|
Size Total Text
|
81.8 X 110 Ft |
|
Zoning Description
|
Residential |
Rooms
| Level |
Type |
Length |
Width |
Dimensions |
|
Second Level |
Bathroom |
3.048 m |
1.9812 m |
3.048 m x 1.9812 m |
|
Second Level |
Bathroom |
3.9624 m |
2.4384 m |
3.9624 m x 2.4384 m |
|
Second Level |
Bedroom |
4.37 m |
2.81 m |
4.37 m x 2.81 m |
|
Second Level |
Bedroom 2 |
3.09 m |
2.76 m |
3.09 m x 2.76 m |
|
Second Level |
Bedroom 3 |
2.8 m |
2.46 m |
2.8 m x 2.46 m |
|
Basement |
Bathroom |
3.3528 m |
1.8288 m |
3.3528 m x 1.8288 m |
|
Basement |
Bedroom |
6.57 m |
3.1 m |
6.57 m x 3.1 m |
|
Basement |
Sitting Room |
3.75 m |
2.1 m |
3.75 m x 2.1 m |
|
Basement |
Laundry Room |
3.75 m |
2.2 m |
3.75 m x 2.2 m |
|
Ground Level |
Living Room |
3.96 m |
3.25 m |
3.96 m x 3.25 m |
|
Ground Level |
Bathroom |
1.524 m |
1.21 m |
1.524 m x 1.21 m |
|
Ground Level |
Dining Room |
2.94 m |
2.75 m |
2.94 m x 2.75 m |
|
Ground Level |
Family Room |
4.75 m |
2.75 m |
4.75 m x 2.75 m |
|
Ground Level |
Kitchen |
4.98 m |
2.8 m |
4.98 m x 2.8 m |
Utilities
|
Cable
|
Available |
|
Electricity
|
Installed |
|
Sewer
|
Installed |
https://www.realtor.ca/real-estate/28976929/100-bassett-boulevard-whitby-pringle-creek-pringle-creek
