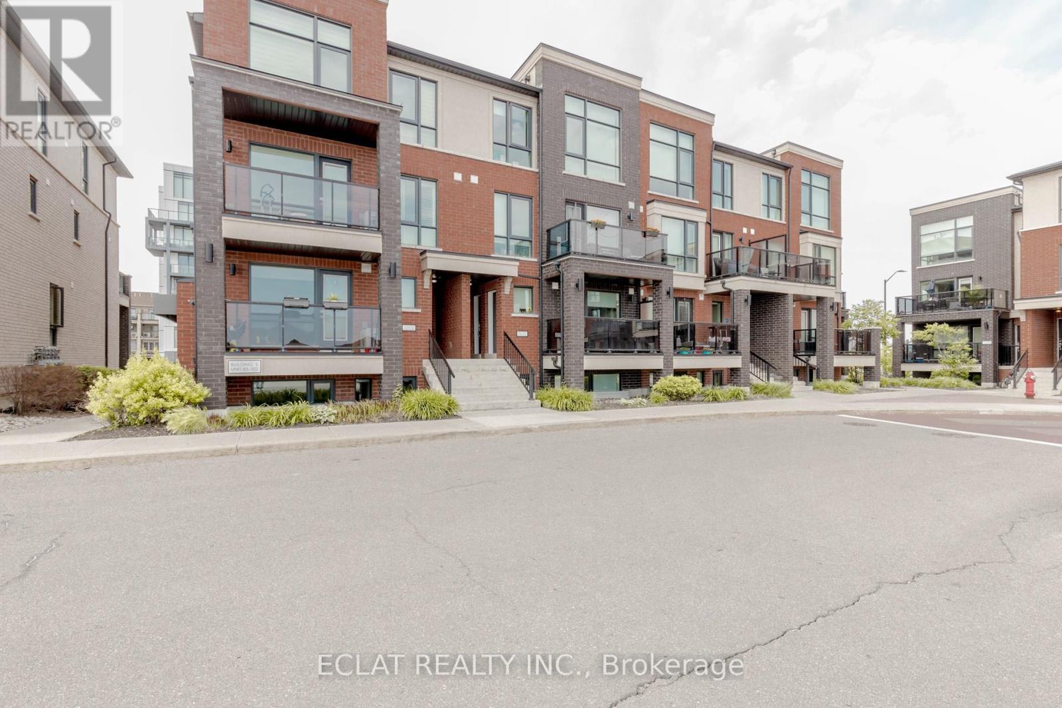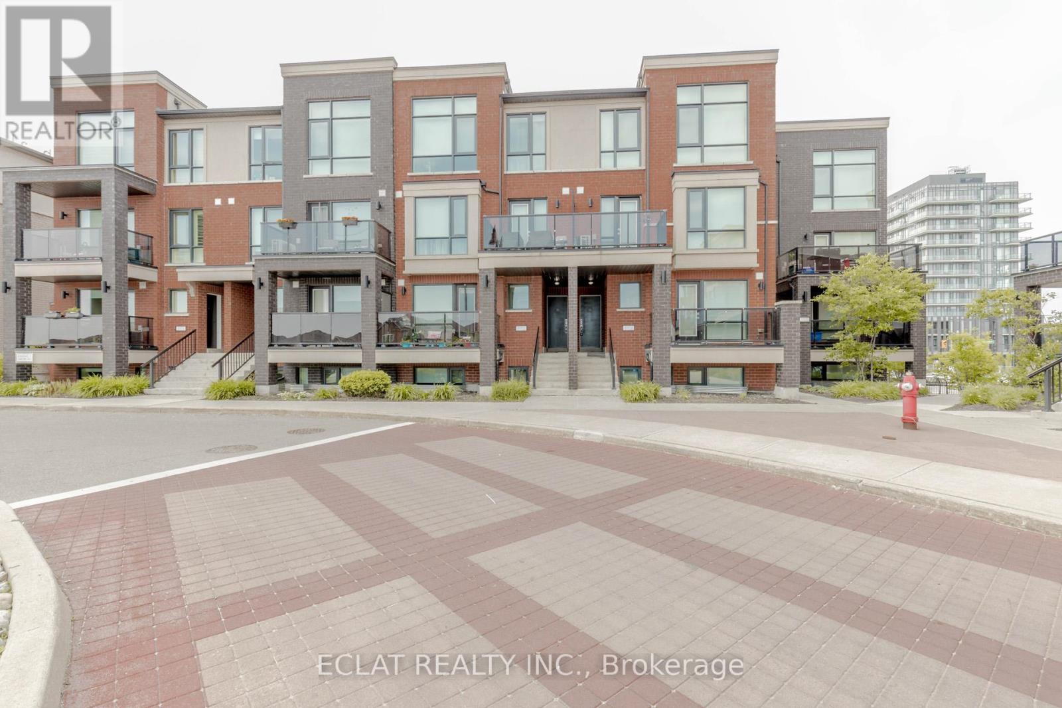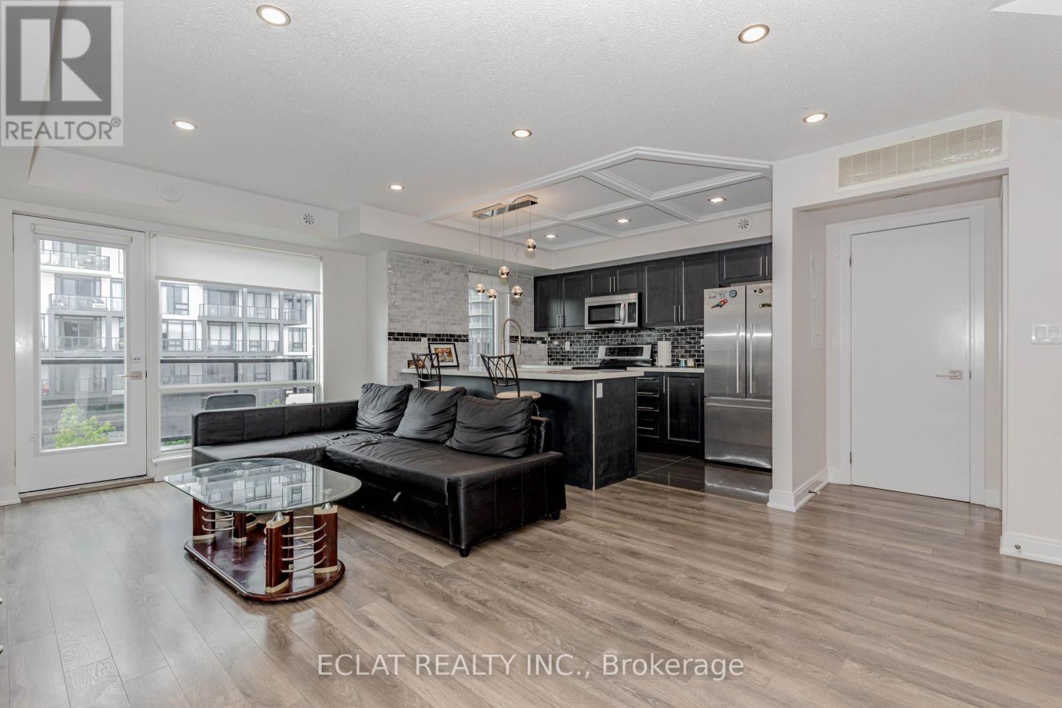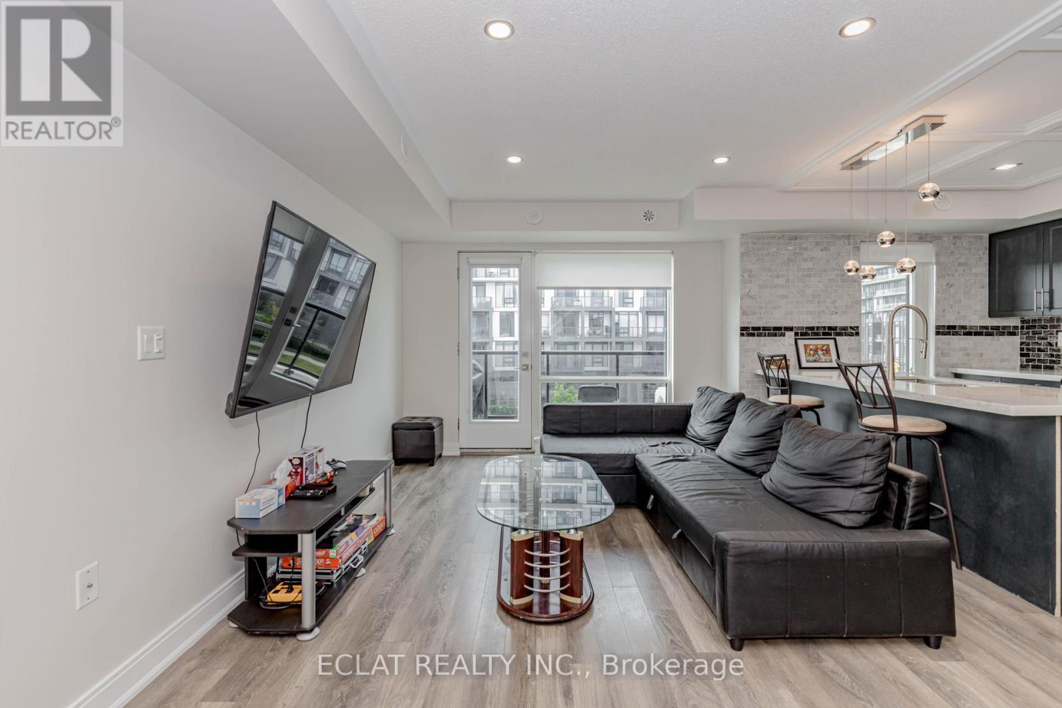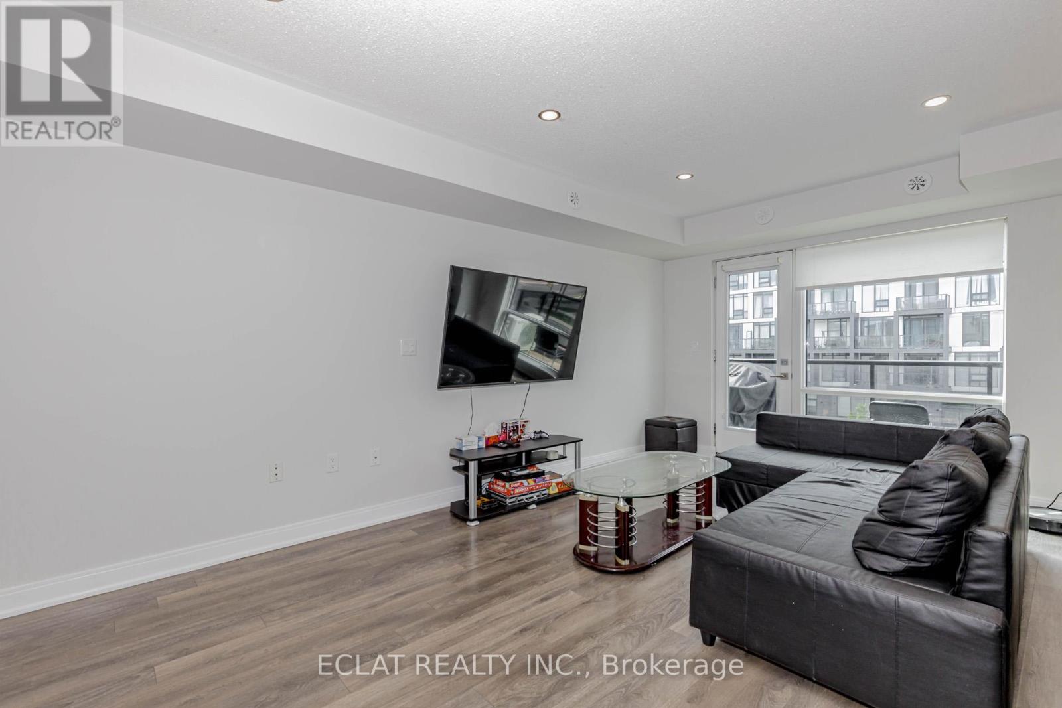100 - 100 Dufay Road Brampton (Northwest Brampton), Ontario L7A 4S3
$599,999Maintenance, Common Area Maintenance, Parking
$257.30 Monthly
Maintenance, Common Area Maintenance, Parking
$257.30 MonthlyWelcome to 100 Dufay Rd, Unit 100 A Bright & Spacious 2-Bedroom Stacked Townhouse in a Prime Brampton Location. This beautifully maintained open-concept home offers modern living in a friendly, family-oriented complex. Freshly painted throughout, this main-floor unit features a large bedroom with double closets master, a generous second bedroom, and an upgraded kitchen with a cozy eat-in area perfect for everyday meals or entertaining. Enjoy the unobstructed view from your private walk-out balcony, providing plenty of natural light and a comfortable outdoor space. The layout is functional and inviting, ideal for both first-time buyers and downsizers. Don't miss the opportunity to own this stylish, move-in-ready home in one of Brampton most desirable neighborhoods! (id:41954)
Property Details
| MLS® Number | W12221075 |
| Property Type | Single Family |
| Community Name | Northwest Brampton |
| Community Features | Pet Restrictions |
| Features | Balcony |
| Parking Space Total | 1 |
Building
| Bathroom Total | 2 |
| Bedrooms Above Ground | 2 |
| Bedrooms Total | 2 |
| Appliances | Dishwasher, Dryer, Microwave, Stove, Washer, Refrigerator |
| Cooling Type | Central Air Conditioning |
| Exterior Finish | Brick |
| Flooring Type | Laminate, Ceramic |
| Half Bath Total | 1 |
| Heating Fuel | Natural Gas |
| Heating Type | Forced Air |
| Size Interior | 900 - 999 Sqft |
| Type | Row / Townhouse |
Parking
| No Garage |
Land
| Acreage | No |
Rooms
| Level | Type | Length | Width | Dimensions |
|---|---|---|---|---|
| Main Level | Living Room | 5.09 m | 3.35 m | 5.09 m x 3.35 m |
| Main Level | Dining Room | 5.09 m | 3.35 m | 5.09 m x 3.35 m |
| Main Level | Kitchen | 3.29 m | 2.5 m | 3.29 m x 2.5 m |
| Upper Level | Primary Bedroom | 4.91 m | 3.04 m | 4.91 m x 3.04 m |
| Upper Level | Bedroom 2 | 3.35 m | 3.04 m | 3.35 m x 3.04 m |
Interested?
Contact us for more information
