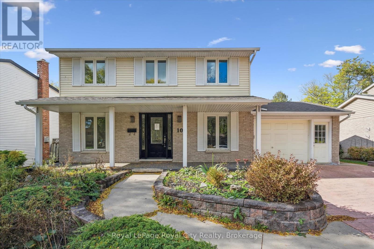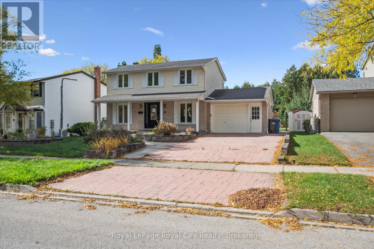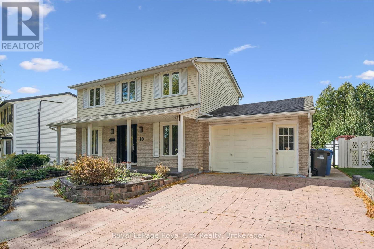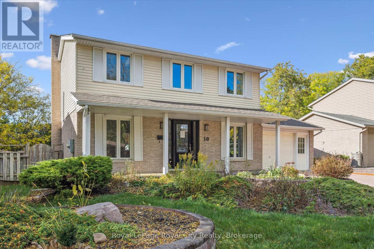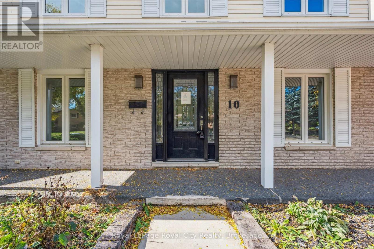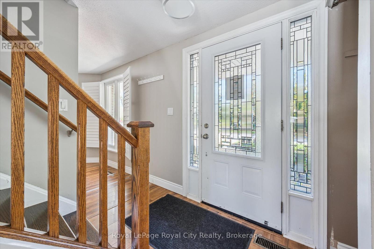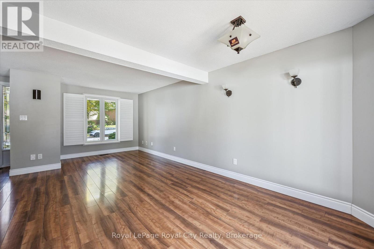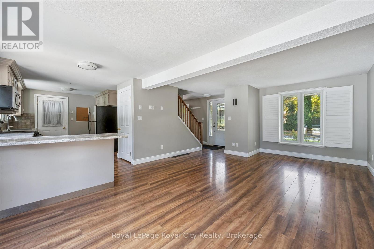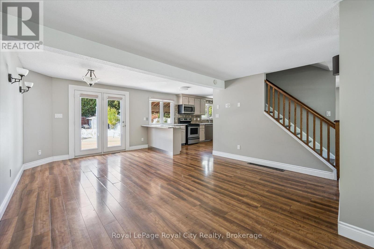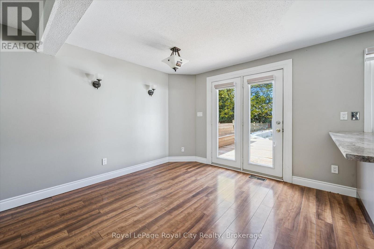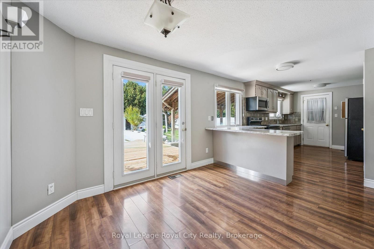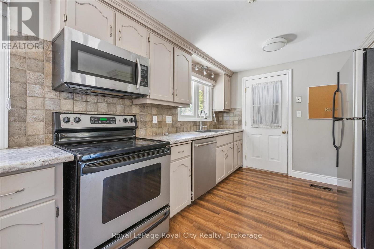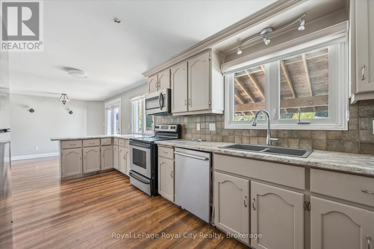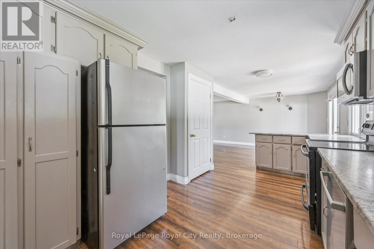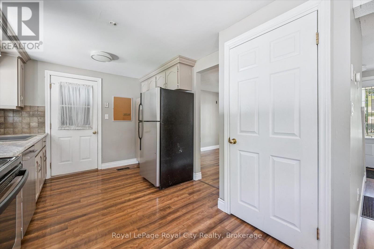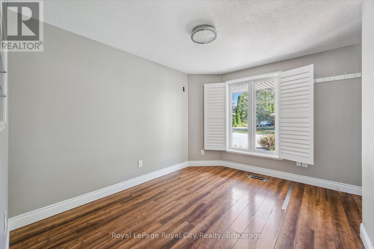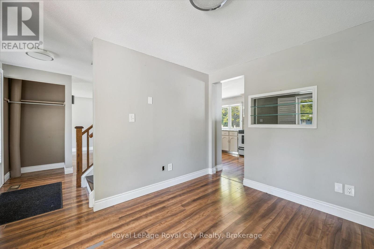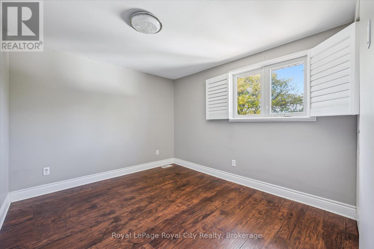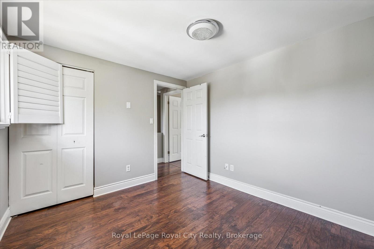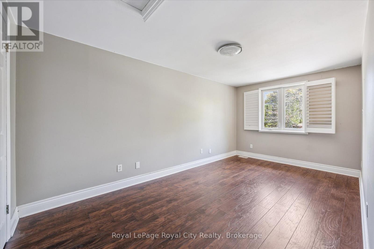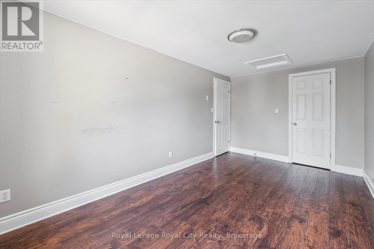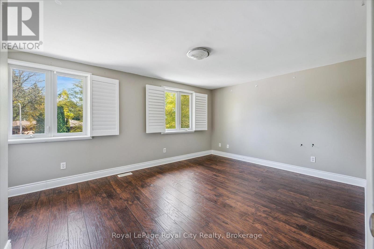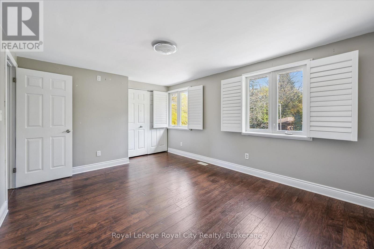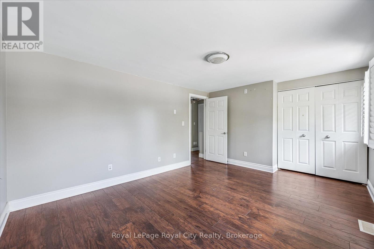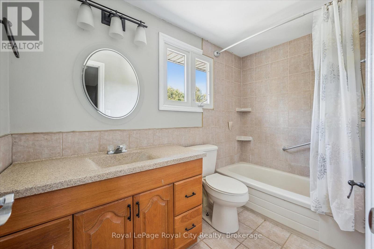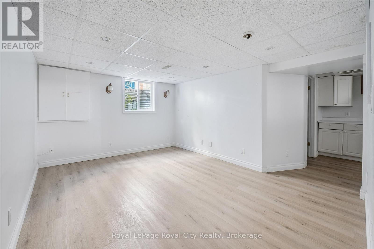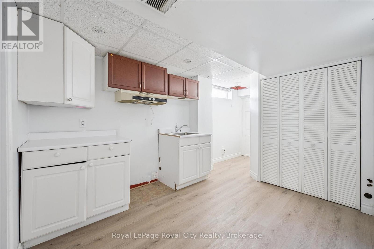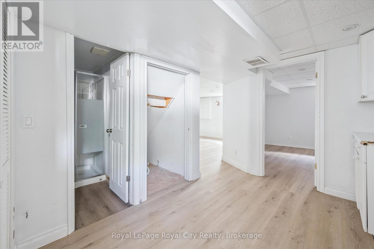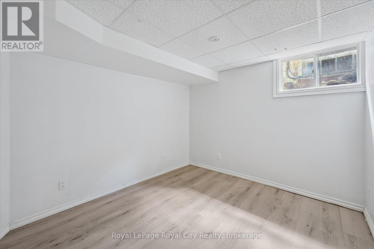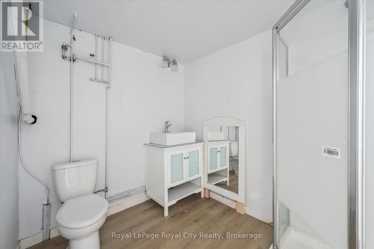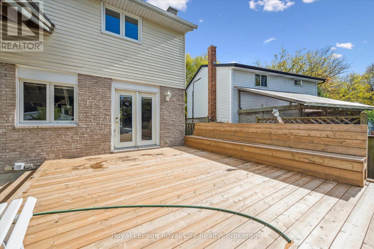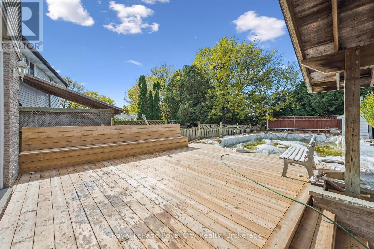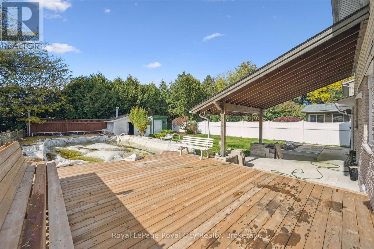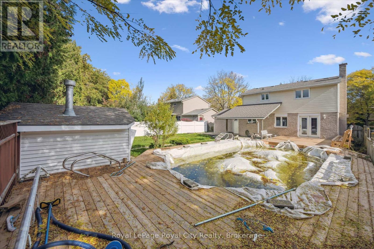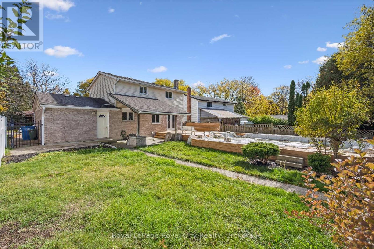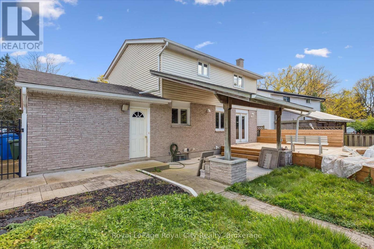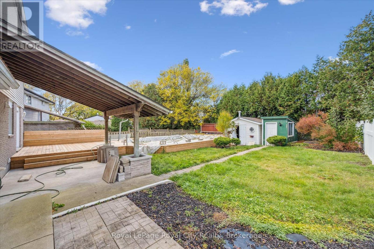3 Bedroom
2 Bathroom
1100 - 1500 sqft
On Ground Pool
Central Air Conditioning
Forced Air
$875,000
Welcome to this charming detached family home on highly desirable Woodborough Road, offering excellent curb appeal and a welcoming atmosphere. Featuring an attached garage and a stamped concrete driveway with parking for up to four vehicles, the home also boasts a covered front porch that is perfect for enjoying your morning coffee. Step inside to a bright and open main floor layout, where natural light flows throughout. From here, patio doors lead you to a spacious backyard. The fully fenced backyard is a private retreat, complete with an on-ground pool, additional deck space, and a covered area that is ideal for enjoying summer days and evenings, rain or shine. Upstairs, you'll find three generously sized bedrooms and a full bathroom, perfect for growing families or guests. The finished basement adds even more living space, offering a large rec. room and an additional room that can serve as a den, bedroom, or flex space to suit your needs. A three-piece bathroom and a convenient walk-up entrance to the garage complete the lower level. This home has everything you need for comfortable, versatile living. Note: Seller will not respond to offers before 10/24. Sellers Schedules to accompany all offers, allow 72 hrs. irrevocable. Buyers to verify taxes, rentals, parking and all fees. (id:41954)
Property Details
|
MLS® Number
|
X12473875 |
|
Property Type
|
Single Family |
|
Community Name
|
Kortright West |
|
Amenities Near By
|
Park, Public Transit |
|
Community Features
|
School Bus |
|
Features
|
Cul-de-sac |
|
Parking Space Total
|
5 |
|
Pool Type
|
On Ground Pool |
|
Structure
|
Deck, Shed |
Building
|
Bathroom Total
|
2 |
|
Bedrooms Above Ground
|
3 |
|
Bedrooms Total
|
3 |
|
Basement Features
|
Separate Entrance, Walk-up |
|
Basement Type
|
N/a |
|
Construction Style Attachment
|
Detached |
|
Cooling Type
|
Central Air Conditioning |
|
Exterior Finish
|
Brick, Vinyl Siding |
|
Foundation Type
|
Poured Concrete |
|
Heating Fuel
|
Natural Gas |
|
Heating Type
|
Forced Air |
|
Stories Total
|
2 |
|
Size Interior
|
1100 - 1500 Sqft |
|
Type
|
House |
|
Utility Water
|
Municipal Water |
Parking
Land
|
Acreage
|
No |
|
Fence Type
|
Fully Fenced, Fenced Yard |
|
Land Amenities
|
Park, Public Transit |
|
Sewer
|
Sanitary Sewer |
|
Size Depth
|
117 Ft ,4 In |
|
Size Frontage
|
55 Ft ,3 In |
|
Size Irregular
|
55.3 X 117.4 Ft |
|
Size Total Text
|
55.3 X 117.4 Ft |
|
Zoning Description
|
R.1b |
Rooms
| Level |
Type |
Length |
Width |
Dimensions |
|
Second Level |
Primary Bedroom |
3.52 m |
4.82 m |
3.52 m x 4.82 m |
|
Second Level |
Bedroom |
4.95 m |
2.75 m |
4.95 m x 2.75 m |
|
Second Level |
Bedroom |
2.96 m |
3.29 m |
2.96 m x 3.29 m |
|
Basement |
Recreational, Games Room |
3.41 m |
4.21 m |
3.41 m x 4.21 m |
|
Basement |
Den |
2.79 m |
3.24 m |
2.79 m x 3.24 m |
|
Main Level |
Dining Room |
3.44 m |
2.74 m |
3.44 m x 2.74 m |
|
Main Level |
Kitchen |
2.9 m |
4.96 m |
2.9 m x 4.96 m |
|
Main Level |
Living Room |
6.43 m |
4.31 m |
6.43 m x 4.31 m |
https://www.realtor.ca/real-estate/29014340/10-woodborough-road-guelph-kortright-west-kortright-west
