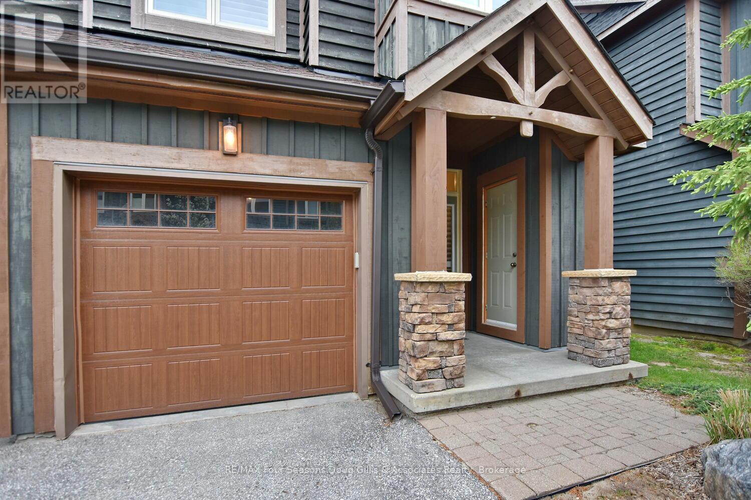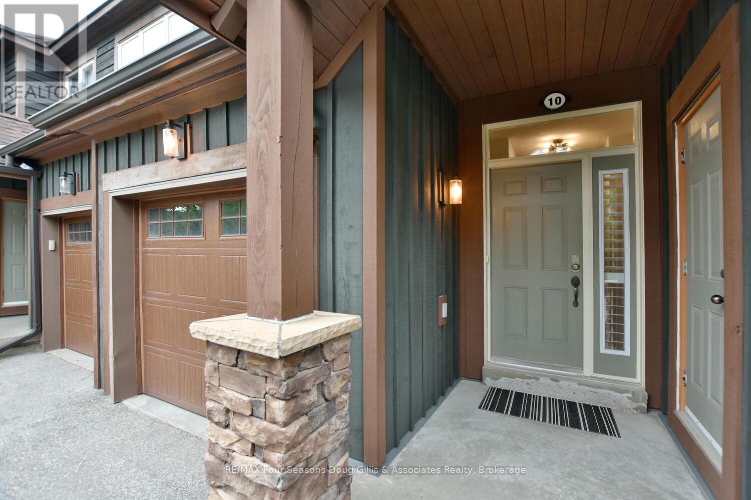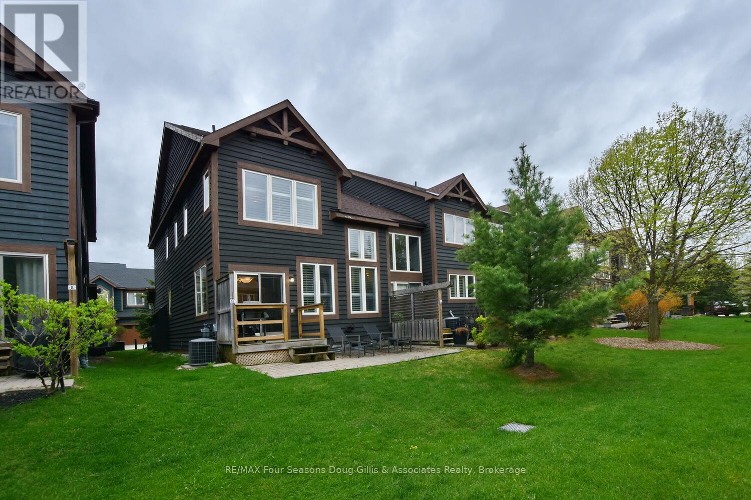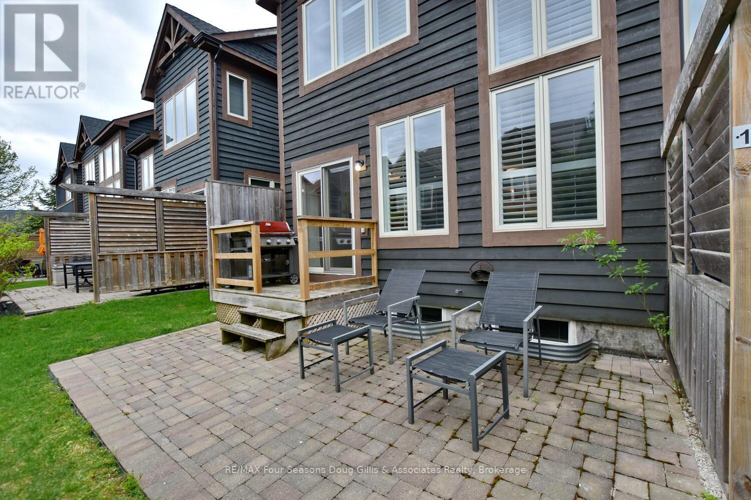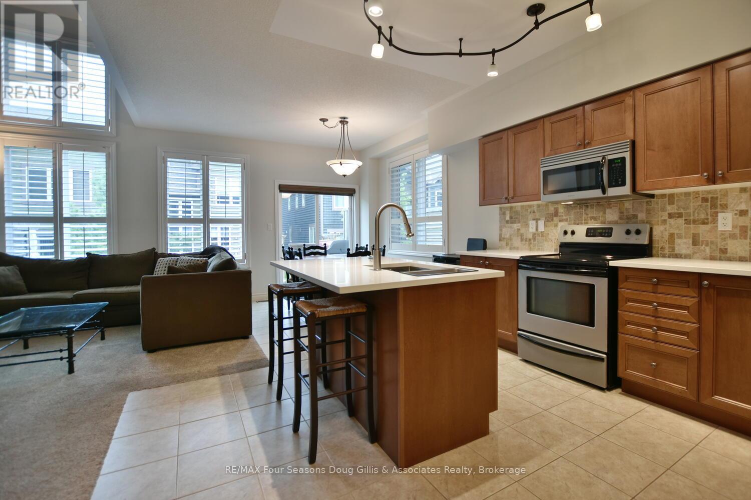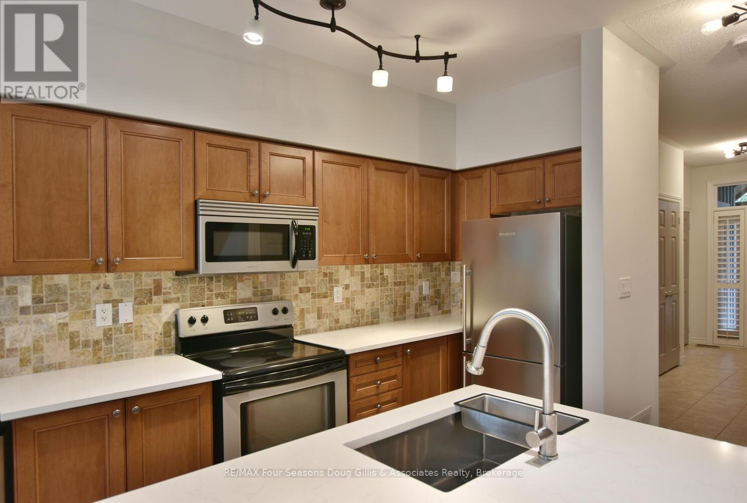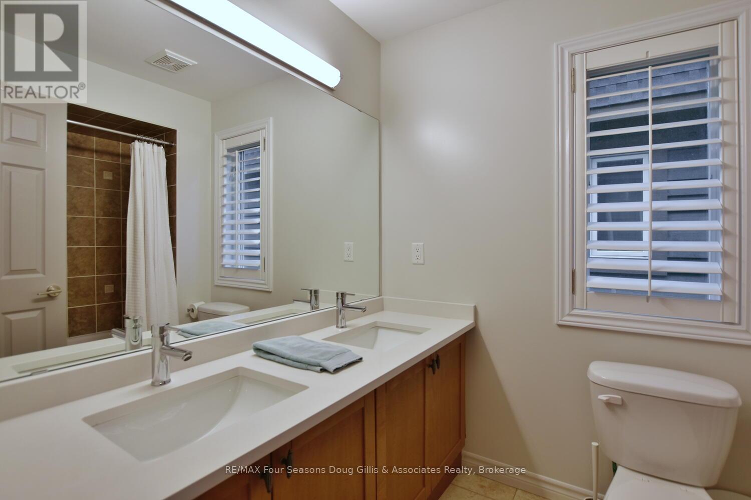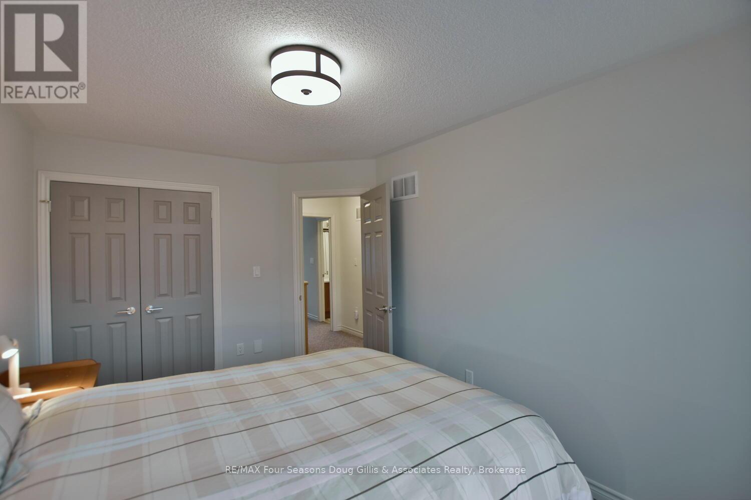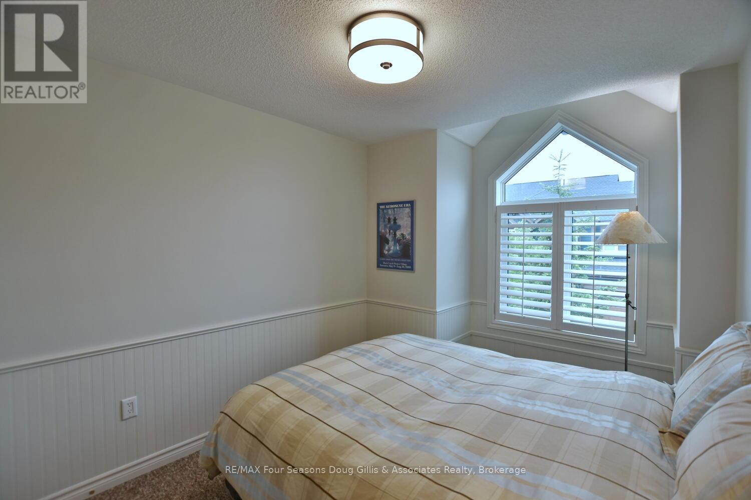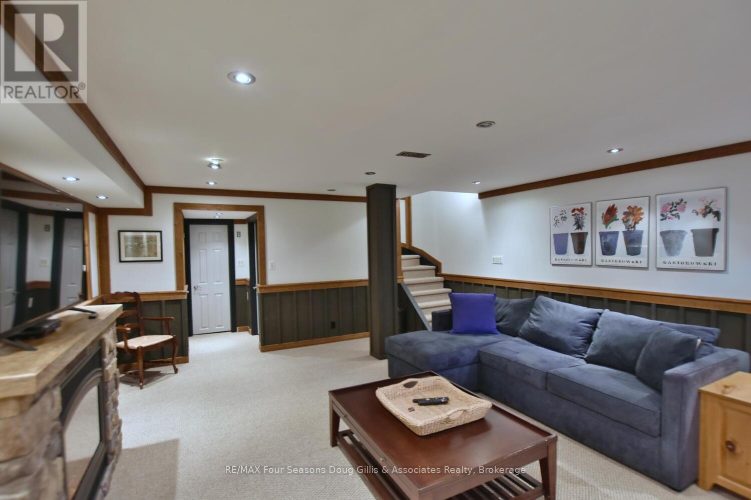10 Wildrose Trail Collingwood, Ontario L9Y 0J4
$714,000Maintenance, Common Area Maintenance, Parking
$636.30 Monthly
Maintenance, Common Area Maintenance, Parking
$636.30 MonthlyBeautifully maintained townhouse in the sought-after Tanglewood community, ideal as a full-time home or year-round retreat! Enjoy easy access to skiing, golf, trails, and Georgian Bay. The main floor offers an open-concept layout with high ceilings, gas fireplace, and large windows with California shutters. The kitchen features granite counters, stainless steel appliances, and a central island with bar seating. Upstairs includes a spacious primary with walk-in closet and 5-piece ensuite, plus two additional bedrooms and a 4-piece bath. The fully finished basement adds a cozy rec room with gas fireplace, 3-piece bath, and storage. Interlock patio and open backyard. Furniture available separately. Book your private showing today! Please Note: Vendor will consider holding a first mortgage for a qualified purchaser. (id:41954)
Property Details
| MLS® Number | S12168297 |
| Property Type | Single Family |
| Community Name | Collingwood |
| Community Features | Pets Allowed With Restrictions |
| Parking Space Total | 2 |
| Structure | Porch |
Building
| Bathroom Total | 4 |
| Bedrooms Above Ground | 3 |
| Bedrooms Total | 3 |
| Basement Development | Finished |
| Basement Type | N/a (finished) |
| Cooling Type | Central Air Conditioning |
| Exterior Finish | Wood |
| Fireplace Present | Yes |
| Fireplace Total | 2 |
| Half Bath Total | 1 |
| Heating Fuel | Natural Gas |
| Heating Type | Forced Air |
| Stories Total | 2 |
| Size Interior | 1200 - 1399 Sqft |
| Type | Row / Townhouse |
Parking
| Attached Garage | |
| Garage |
Land
| Acreage | No |
Rooms
| Level | Type | Length | Width | Dimensions |
|---|---|---|---|---|
| Lower Level | Recreational, Games Room | 5.8 m | 5.12 m | 5.8 m x 5.12 m |
| Main Level | Living Room | 3.3 m | 3 m | 3.3 m x 3 m |
| Main Level | Dining Room | 3.3 m | 2.6 m | 3.3 m x 2.6 m |
| Main Level | Kitchen | 3.4 m | 2.6 m | 3.4 m x 2.6 m |
| Upper Level | Primary Bedroom | 4.3 m | 3.6 m | 4.3 m x 3.6 m |
| Upper Level | Bedroom 2 | 2.4 m | 2.7 m | 2.4 m x 2.7 m |
| Upper Level | Bedroom 3 | 4.4 m | 2.7 m | 4.4 m x 2.7 m |
https://www.realtor.ca/real-estate/28355982/10-wildrose-trail-collingwood-collingwood
Interested?
Contact us for more information

